キッチン (ガラス板のキッチンパネル、フラットパネル扉のキャビネット、淡色無垢フローリング、一体型シンク) の写真
絞り込み:
資材コスト
並び替え:今日の人気順
写真 1〜20 枚目(全 528 枚)
1/5

Open plan living, kitchen, dining
ロンドンにあるお手頃価格の小さなコンテンポラリースタイルのおしゃれなキッチン (一体型シンク、フラットパネル扉のキャビネット、グレーのキャビネット、珪岩カウンター、グレーのキッチンパネル、ガラス板のキッチンパネル、パネルと同色の調理設備、淡色無垢フローリング、アイランドなし、茶色い床、白いキッチンカウンター、格子天井) の写真
ロンドンにあるお手頃価格の小さなコンテンポラリースタイルのおしゃれなキッチン (一体型シンク、フラットパネル扉のキャビネット、グレーのキャビネット、珪岩カウンター、グレーのキッチンパネル、ガラス板のキッチンパネル、パネルと同色の調理設備、淡色無垢フローリング、アイランドなし、茶色い床、白いキッチンカウンター、格子天井) の写真
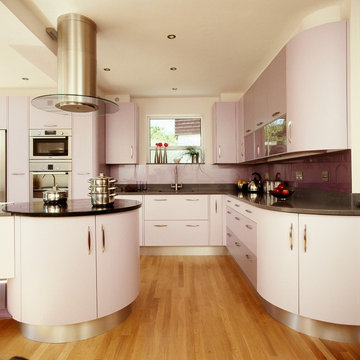
This kitchen was all about the island, a unique, never done before hob for the UK with 6 cooking points was the signature to this "out there" bespoke kitchen

ZEH、長期優良住宅、耐震等級3+制震構造、BELS取得
Ua値=0.40W/㎡K
C値=0.30cm2/㎡
他の地域にあるお手頃価格の中くらいな北欧スタイルのおしゃれなキッチン (一体型シンク、フラットパネル扉のキャビネット、中間色木目調キャビネット、人工大理石カウンター、グレーのキッチンパネル、ガラス板のキッチンパネル、シルバーの調理設備、淡色無垢フローリング、茶色い床、白いキッチンカウンター、クロスの天井) の写真
他の地域にあるお手頃価格の中くらいな北欧スタイルのおしゃれなキッチン (一体型シンク、フラットパネル扉のキャビネット、中間色木目調キャビネット、人工大理石カウンター、グレーのキッチンパネル、ガラス板のキッチンパネル、シルバーの調理設備、淡色無垢フローリング、茶色い床、白いキッチンカウンター、クロスの天井) の写真
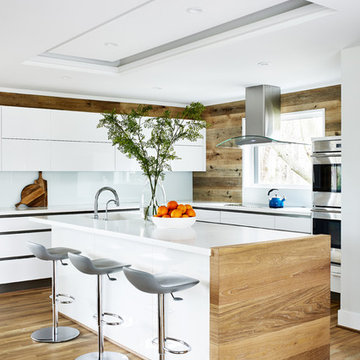
ワシントンD.C.にある中くらいなミッドセンチュリースタイルのおしゃれなキッチン (フラットパネル扉のキャビネット、白いキャビネット、人工大理石カウンター、白いキッチンパネル、シルバーの調理設備、淡色無垢フローリング、ベージュの床、白いキッチンカウンター、一体型シンク、ガラス板のキッチンパネル) の写真
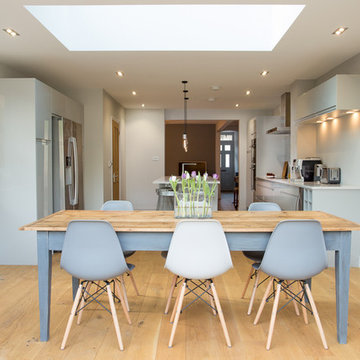
No5 Interior design
mymyphotography
サリーにあるお手頃価格のコンテンポラリースタイルのおしゃれなキッチン (フラットパネル扉のキャビネット、グレーのキャビネット、シルバーの調理設備、淡色無垢フローリング、一体型シンク、人工大理石カウンター、グレーのキッチンパネル、ガラス板のキッチンパネル) の写真
サリーにあるお手頃価格のコンテンポラリースタイルのおしゃれなキッチン (フラットパネル扉のキャビネット、グレーのキャビネット、シルバーの調理設備、淡色無垢フローリング、一体型シンク、人工大理石カウンター、グレーのキッチンパネル、ガラス板のキッチンパネル) の写真

Die ruhige Anmutung der kleinen Küche entsteht durch die wenigen Fronten. Hinter Ihnen verbergen sich Kühlschrank, Spülmaschine, innenliegende Schubkästen sowie ein Apothekerauszug in der Trennwand zur Treppe.
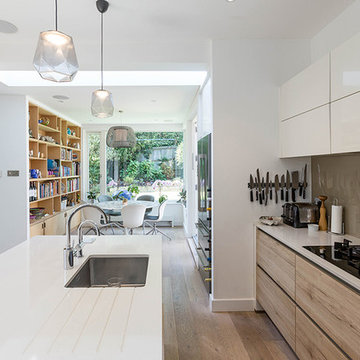
A mixture of white and timber kitchen unit fronts creates a contemporary yet warm feel to the kitchen space
ロンドンにあるお手頃価格の中くらいなコンテンポラリースタイルのおしゃれなキッチン (一体型シンク、フラットパネル扉のキャビネット、淡色木目調キャビネット、人工大理石カウンター、茶色いキッチンパネル、ガラス板のキッチンパネル、黒い調理設備、淡色無垢フローリング、ベージュの床、グレーのキッチンカウンター) の写真
ロンドンにあるお手頃価格の中くらいなコンテンポラリースタイルのおしゃれなキッチン (一体型シンク、フラットパネル扉のキャビネット、淡色木目調キャビネット、人工大理石カウンター、茶色いキッチンパネル、ガラス板のキッチンパネル、黒い調理設備、淡色無垢フローリング、ベージュの床、グレーのキッチンカウンター) の写真
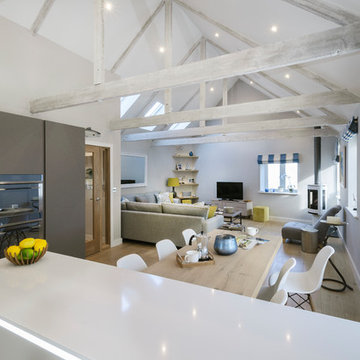
Project Salcombe
We had the pleasure of providing the kitchen for this project , a Boat House Conversion in the heart of Salcombe.
Arrital AK_06 Fenix step door - London Grey
Arrital AK_Project - Light grey
Lacquered matching Plinths and Rails - London Grey
Silestone worktops.
Oak Plank with Glass leg used for the dining area.
Integrated Smeg Linea Appliances
Ral Matched Cornish Blue Gloss Glass backsplash
LED Lighting
Fabulous interior design and attention to detail provided by www.henriettathorninteriordesign.com
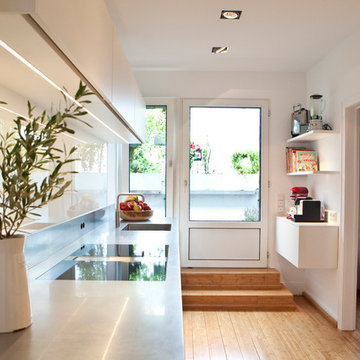
デュッセルドルフにある中くらいなコンテンポラリースタイルのおしゃれなキッチン (一体型シンク、フラットパネル扉のキャビネット、白いキャビネット、白いキッチンパネル、淡色無垢フローリング、アイランドなし、ステンレスカウンター、ガラス板のキッチンパネル) の写真
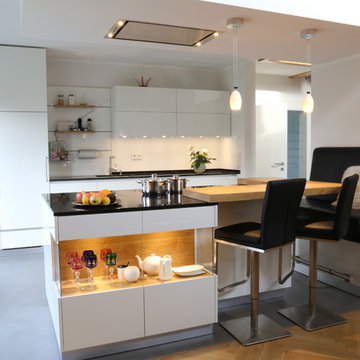
Zum Essbereich gewandt bietet die Kücheninsel wohnliche Raffinessen wie diese beleuchtete Vitrine und die einladenden Barhocker. Entspannt und aufgeräumt wirkt die elegante und voll ausgestattete Küchenzeile im Hintergrund.

Art Gray Photography
ロサンゼルスにあるモダンスタイルのおしゃれなキッチン (一体型シンク、フラットパネル扉のキャビネット、中間色木目調キャビネット、ステンレスカウンター、黄色いキッチンパネル、ガラス板のキッチンパネル、シルバーの調理設備、淡色無垢フローリング、ベージュの床、グレーのキッチンカウンター) の写真
ロサンゼルスにあるモダンスタイルのおしゃれなキッチン (一体型シンク、フラットパネル扉のキャビネット、中間色木目調キャビネット、ステンレスカウンター、黄色いキッチンパネル、ガラス板のキッチンパネル、シルバーの調理設備、淡色無垢フローリング、ベージュの床、グレーのキッチンカウンター) の写真
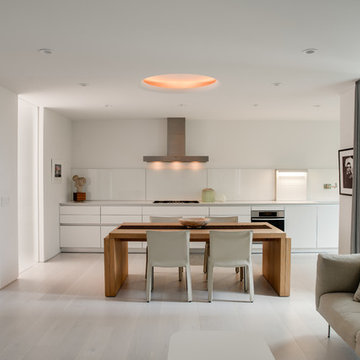
Decorative cove light above the dining table offers a subtle focal point
サンフランシスコにある広いモダンスタイルのおしゃれなキッチン (白いキッチンパネル、ガラス板のキッチンパネル、淡色無垢フローリング、ベージュの床、一体型シンク、フラットパネル扉のキャビネット、白いキャビネット、ステンレスカウンター、シルバーの調理設備、アイランドなし) の写真
サンフランシスコにある広いモダンスタイルのおしゃれなキッチン (白いキッチンパネル、ガラス板のキッチンパネル、淡色無垢フローリング、ベージュの床、一体型シンク、フラットパネル扉のキャビネット、白いキャビネット、ステンレスカウンター、シルバーの調理設備、アイランドなし) の写真
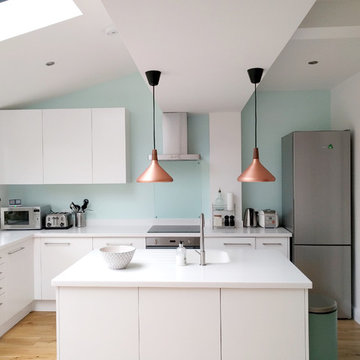
EM Interior Design family kitchen and dining room ground floor renovation and rear extension in South East London.
We used simple and contemporary white kitchen
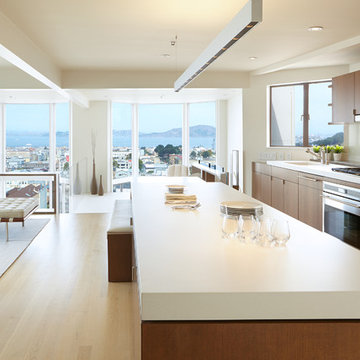
John Sutton Photography
サンフランシスコにある北欧スタイルのおしゃれなキッチン (一体型シンク、フラットパネル扉のキャビネット、濃色木目調キャビネット、ベージュキッチンパネル、ガラス板のキッチンパネル、シルバーの調理設備、淡色無垢フローリング) の写真
サンフランシスコにある北欧スタイルのおしゃれなキッチン (一体型シンク、フラットパネル扉のキャビネット、濃色木目調キャビネット、ベージュキッチンパネル、ガラス板のキッチンパネル、シルバーの調理設備、淡色無垢フローリング) の写真
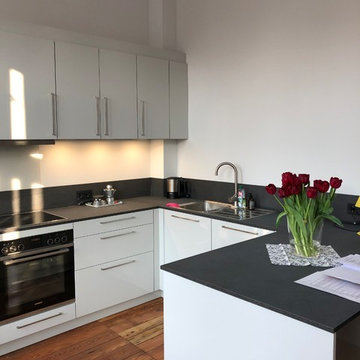
Nach der Vergrößerung ist eine helle und moderne Wohnküche entstanden, die noch den alten Holzdielenboden hat.
Feng Shui- Energie im Fluss
ハンブルクにあるお手頃価格の小さなコンテンポラリースタイルのおしゃれなキッチン (一体型シンク、フラットパネル扉のキャビネット、グレーのキャビネット、人工大理石カウンター、グレーのキッチンパネル、ガラス板のキッチンパネル、シルバーの調理設備、淡色無垢フローリング、茶色い床、黒いキッチンカウンター) の写真
ハンブルクにあるお手頃価格の小さなコンテンポラリースタイルのおしゃれなキッチン (一体型シンク、フラットパネル扉のキャビネット、グレーのキャビネット、人工大理石カウンター、グレーのキッチンパネル、ガラス板のキッチンパネル、シルバーの調理設備、淡色無垢フローリング、茶色い床、黒いキッチンカウンター) の写真
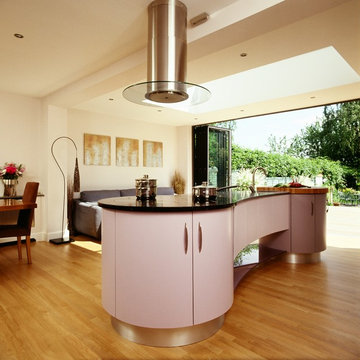
This kitchen was all about the island, a unique, never done before hob for the UK with 6 cooking points was the signature to this "out there" bespoke kitchen
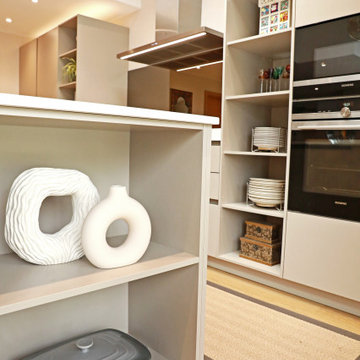
Stone Grey Open Shelving with Glass Splashback features.
The Client Brief
Extension to create a larger kitchen area to open into dining and living area. The client wanted a kitchen with lots of open shelving, so their kids can access what they need without having to open the doors and leaving fingerprints. As working parents, they wanted luxury with functionality that they can style with their personal character.
The Challenge
Issues with the structure, which meant changing the kitchen design accordingly.
What we did
Designed and fitted a Pronorm X-Line Range German kitchen. We worked with the builders together with the client to find the best solution to work around the structural issues. The client did not have to compromise on original design too much and with a few alterations to the design we were able create a kitchen space the family loved.
Products used
Wall units: Pronorm X-Line – Stone Grey
Splash back: Glass – Glass Tailer UK
Neff built in fridge, Siemens built in freezer, Single Oven, Microwave Oven, 60cm fully integrated dishwasher, Gas Hob 5 burner with wok burner.
Blanco Pack Tap Upgrade Candor – Brushed Stainless Steel.
End result
Really good use of space, client was very happy with the results. The clients love their new kitchen. The design allows them to watch the kids and observe their school homework while in the kitchen. Open shelves make it possible for the kids to get their cups and plates without continuously opening the cupboard doors.

Brett Boardman
A bespoke steel and timber dining table slides out from under a concrete island bench to create a flexible space. Stainless steel was used to create a unique set of cabinets, benchtop and splashback, framed by gloss black cabinetry on the sides and top.
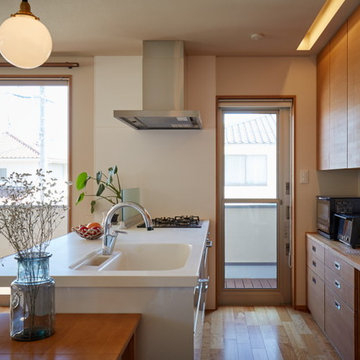
他の地域にあるアジアンスタイルのおしゃれなキッチン (一体型シンク、フラットパネル扉のキャビネット、中間色木目調キャビネット、ガラス板のキッチンパネル、シルバーの調理設備、淡色無垢フローリング) の写真
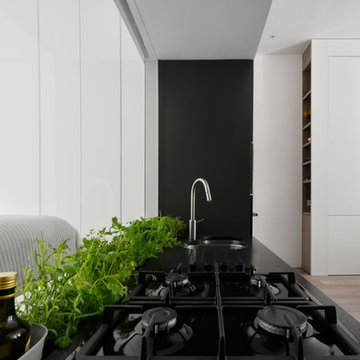
The kitchen with its big glazed opening works really like a smooth transition element between the two main rooms of the apartment, providing surprising light, depth and views. - Photo by Daniele Petteno
キッチン (ガラス板のキッチンパネル、フラットパネル扉のキャビネット、淡色無垢フローリング、一体型シンク) の写真
1