キッチン
絞り込み:
資材コスト
並び替え:今日の人気順
写真 1〜20 枚目(全 577 枚)
1/5

White flat panel doors to maximise the feeling of space and brightness.
コーンウォールにある高級な小さなモダンスタイルのおしゃれなキッチン (ドロップインシンク、フラットパネル扉のキャビネット、白いキャビネット、オニキスカウンター、赤いキッチンパネル、ガラス板のキッチンパネル、黒い調理設備、淡色無垢フローリング、アイランドなし、ベージュの床、白いキッチンカウンター) の写真
コーンウォールにある高級な小さなモダンスタイルのおしゃれなキッチン (ドロップインシンク、フラットパネル扉のキャビネット、白いキャビネット、オニキスカウンター、赤いキッチンパネル、ガラス板のキッチンパネル、黒い調理設備、淡色無垢フローリング、アイランドなし、ベージュの床、白いキッチンカウンター) の写真
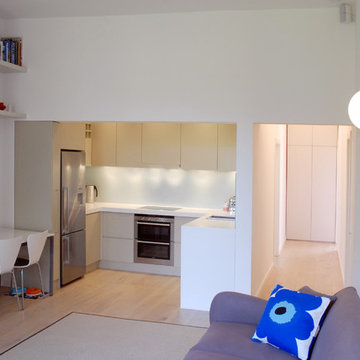
Johnny Tucker Photography
ケントにあるお手頃価格の中くらいなコンテンポラリースタイルのおしゃれなキッチン (ドロップインシンク、フラットパネル扉のキャビネット、ベージュのキャビネット、人工大理石カウンター、白いキッチンパネル、ガラス板のキッチンパネル、シルバーの調理設備、淡色無垢フローリング、アイランドなし) の写真
ケントにあるお手頃価格の中くらいなコンテンポラリースタイルのおしゃれなキッチン (ドロップインシンク、フラットパネル扉のキャビネット、ベージュのキャビネット、人工大理石カウンター、白いキッチンパネル、ガラス板のキッチンパネル、シルバーの調理設備、淡色無垢フローリング、アイランドなし) の写真
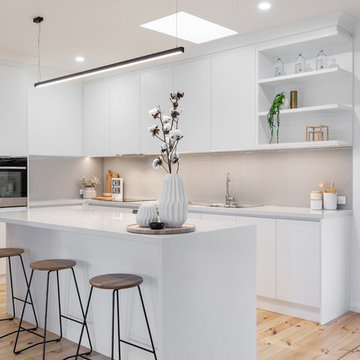
Art Department Creative
アデレードにある高級なコンテンポラリースタイルのおしゃれなキッチン (ドロップインシンク、フラットパネル扉のキャビネット、白いキャビネット、クオーツストーンカウンター、グレーのキッチンパネル、ガラス板のキッチンパネル、シルバーの調理設備、淡色無垢フローリング、白いキッチンカウンター、ベージュの床) の写真
アデレードにある高級なコンテンポラリースタイルのおしゃれなキッチン (ドロップインシンク、フラットパネル扉のキャビネット、白いキャビネット、クオーツストーンカウンター、グレーのキッチンパネル、ガラス板のキッチンパネル、シルバーの調理設備、淡色無垢フローリング、白いキッチンカウンター、ベージュの床) の写真
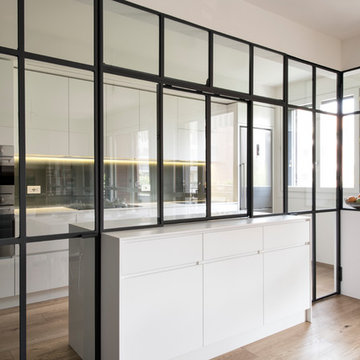
vista della cucina con ante vetrata chiuse
ミラノにあるラグジュアリーな広いモダンスタイルのおしゃれなキッチン (ドロップインシンク、フラットパネル扉のキャビネット、白いキャビネット、人工大理石カウンター、グレーのキッチンパネル、ガラス板のキッチンパネル、シルバーの調理設備、淡色無垢フローリング) の写真
ミラノにあるラグジュアリーな広いモダンスタイルのおしゃれなキッチン (ドロップインシンク、フラットパネル扉のキャビネット、白いキャビネット、人工大理石カウンター、グレーのキッチンパネル、ガラス板のキッチンパネル、シルバーの調理設備、淡色無垢フローリング) の写真
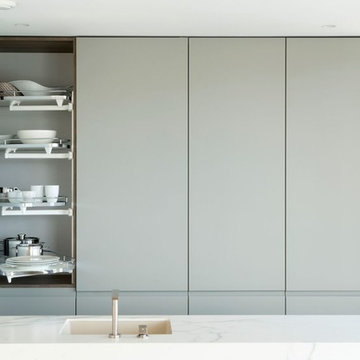
Matt Lacquered cabinetry provides a subtle contrast to this bright open-planed kitchen, using a smart mix of materials to achieve a contemporary classic look. Neolith Estatuario porcelain tiles has been used for the worktop and kitchen island, providing durability and a cost effective alternative to real marble. A built in sink and a single adjustable barazza tap maintains a minimal look.
David Giles

パリにあるコンテンポラリースタイルのおしゃれなペニンシュラキッチン (ドロップインシンク、フラットパネル扉のキャビネット、白いキャビネット、木材カウンター、緑のキッチンパネル、ガラス板のキッチンパネル、シルバーの調理設備、淡色無垢フローリング、ベージュの床、ベージュのキッチンカウンター) の写真
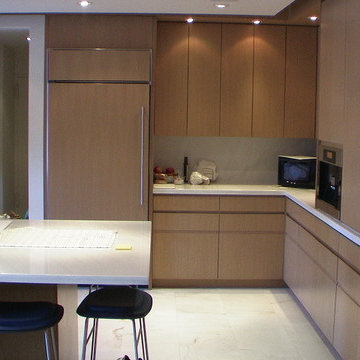
ニューヨークにあるモダンスタイルのおしゃれなアイランドキッチン (ドロップインシンク、フラットパネル扉のキャビネット、淡色木目調キャビネット、ステンレスカウンター、白いキッチンパネル、ガラス板のキッチンパネル、白い調理設備、淡色無垢フローリング) の写真
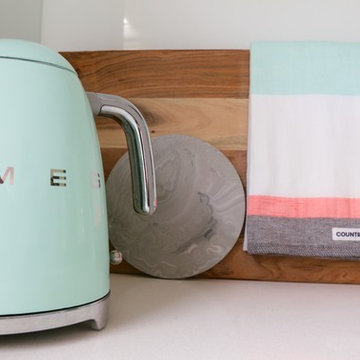
This gorgeous family home located in southern Sydney has been transformed over the course of 12 months.
Our clients were a young family who had recently moved into the home and were faced with an abundance of space to fill. They had a good idea of the looks they liked, but felt unsure about where to buy furniture and homewares and how to pull the whole look together. Together we agreed that their style was a hybrid of Scandi meets luxes meets family friendly.
The first area we worked on was the formal living space. The room had very generous proportions and great natural light. Although technically a formal space, with two small children the room still needed to be family friendly.
Matching charcoal grey sofas are a comfy choice and the durable fabric choice easily hides wear and tear. When it came to cushions, texture was the name of the game. Leather, linen and velvet all feature heavily, with a soft palette of pale pink, grey, navy, neutrals and tan.
It’s the little finishing touches that make this room extra special. We chose concrete and marble accessories with small doses of black and timber to keep the look fresh and modern.
Next on our list was the master bedroom. And it was here that we really upped the luxury factor. Our clients really wanted this space to feel like an adults-only escape. We kept much of the colour palette from the downstairs area – navy, pale pink and grey – but we also added in crisp white and soft oatmeal tones to soften the look.
We ditched the Scandi vibes and introduced luxury embellishments like glass lamp bases and tufting in the bedhead and footstool. The result was the perfect blend of relaxation and glamour.
The final area to receive our magic touch was the dining room and kitchen. Many of the larger pieces were already in place, but the rooms needed dressing to bring them to life. Minty greens, cool greys and soft pinks work back perfectly with a blonde timber dining table a fresh white kitchen.
Overall, each area of the home has it’s own distinct look, yet there are enough common elements in place to creative a cohesive design scheme. It’s a contemporary home that the clients and their young family will enjoy for many years to come.
Scott Keenan - @travellingman_au
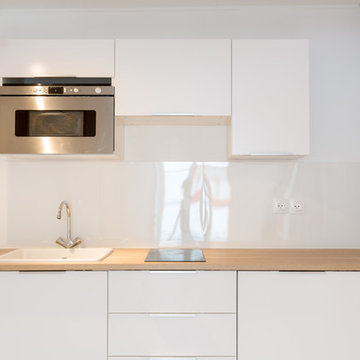
STEPHANE VASCO
パリにあるお手頃価格の中くらいなコンテンポラリースタイルのおしゃれなキッチン (木材カウンター、白いキッチンパネル、淡色無垢フローリング、ベージュの床、ドロップインシンク、フラットパネル扉のキャビネット、白いキャビネット、ガラス板のキッチンパネル、シルバーの調理設備、アイランドなし、ベージュのキッチンカウンター) の写真
パリにあるお手頃価格の中くらいなコンテンポラリースタイルのおしゃれなキッチン (木材カウンター、白いキッチンパネル、淡色無垢フローリング、ベージュの床、ドロップインシンク、フラットパネル扉のキャビネット、白いキャビネット、ガラス板のキッチンパネル、シルバーの調理設備、アイランドなし、ベージュのキッチンカウンター) の写真
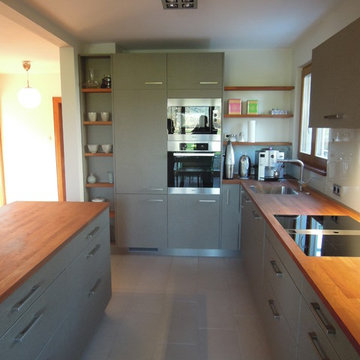
フランクフルトにある中くらいなコンテンポラリースタイルのおしゃれなキッチン (ドロップインシンク、フラットパネル扉のキャビネット、グレーのキャビネット、木材カウンター、白いキッチンパネル、ガラス板のキッチンパネル、シルバーの調理設備、淡色無垢フローリング) の写真
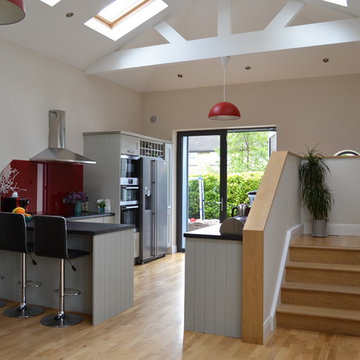
Reconfiguration of ground floor and large side extension.
ダブリンにあるお手頃価格の中くらいなモダンスタイルのおしゃれなキッチン (ドロップインシンク、フラットパネル扉のキャビネット、グレーのキャビネット、ラミネートカウンター、赤いキッチンパネル、ガラス板のキッチンパネル、シルバーの調理設備、淡色無垢フローリング、アイランドなし) の写真
ダブリンにあるお手頃価格の中くらいなモダンスタイルのおしゃれなキッチン (ドロップインシンク、フラットパネル扉のキャビネット、グレーのキャビネット、ラミネートカウンター、赤いキッチンパネル、ガラス板のキッチンパネル、シルバーの調理設備、淡色無垢フローリング、アイランドなし) の写真
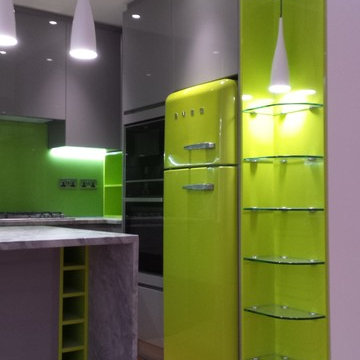
Kitchen with lime green elements matching Smeg fridge.
Photographer: Deon Lombard
ロンドンにある高級な小さなコンテンポラリースタイルのおしゃれなキッチン (フラットパネル扉のキャビネット、グレーのキャビネット、御影石カウンター、緑のキッチンパネル、ガラス板のキッチンパネル、淡色無垢フローリング、ドロップインシンク、シルバーの調理設備) の写真
ロンドンにある高級な小さなコンテンポラリースタイルのおしゃれなキッチン (フラットパネル扉のキャビネット、グレーのキャビネット、御影石カウンター、緑のキッチンパネル、ガラス板のキッチンパネル、淡色無垢フローリング、ドロップインシンク、シルバーの調理設備) の写真
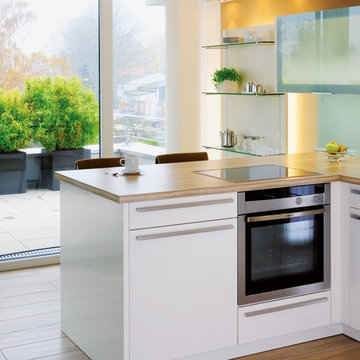
Behagliche und moderne Wohnatmosphäre, gepaart mit einer funktionalen Kücheneinrichtung. Grambow & Widmer nahm sich gern dieser Aufgabe an. Bei der klassischen U-Planung mit Einschubtürenschrank für maximalen Stauraum wurde der Herd in den Halbinselbereich platziert. Von hier aus gibt es beim Kochen beste Übersicht auf den angrenzenden See und auf die großzügige Dachterrasse. Abends kommt die indirekte Beleuchtung der Küche besonders zur Geltung. Die Lichtvoute aus Trockenbau nimmt die Kontur des Grundrisses auf und verleiht dem Raum zusätzliche Höhe.
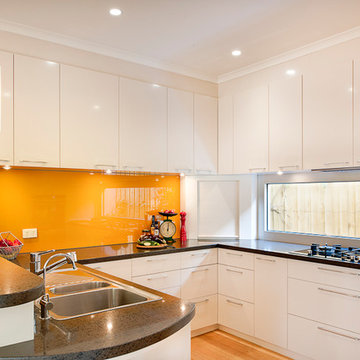
Over the stove a picture frame window, allowing natural light in & when grown a green wall
Photo's Andrew Ashton
メルボルンにある高級な中くらいなコンテンポラリースタイルのおしゃれなキッチン (フラットパネル扉のキャビネット、白いキャビネット、クオーツストーンカウンター、オレンジのキッチンパネル、ガラス板のキッチンパネル、シルバーの調理設備、ドロップインシンク、淡色無垢フローリング) の写真
メルボルンにある高級な中くらいなコンテンポラリースタイルのおしゃれなキッチン (フラットパネル扉のキャビネット、白いキャビネット、クオーツストーンカウンター、オレンジのキッチンパネル、ガラス板のキッチンパネル、シルバーの調理設備、ドロップインシンク、淡色無垢フローリング) の写真
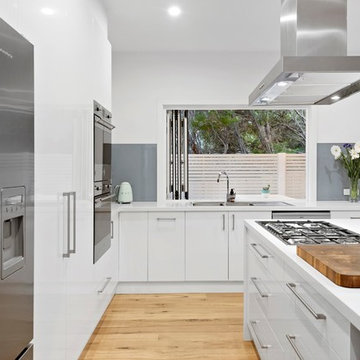
Hocking Stuart Blairgowrie
メルボルンにあるビーチスタイルのおしゃれなキッチン (ドロップインシンク、フラットパネル扉のキャビネット、白いキャビネット、グレーのキッチンパネル、ガラス板のキッチンパネル、シルバーの調理設備、淡色無垢フローリング、ベージュの床、白いキッチンカウンター) の写真
メルボルンにあるビーチスタイルのおしゃれなキッチン (ドロップインシンク、フラットパネル扉のキャビネット、白いキャビネット、グレーのキッチンパネル、ガラス板のキッチンパネル、シルバーの調理設備、淡色無垢フローリング、ベージュの床、白いキッチンカウンター) の写真

Regal nach Mass aus Holz
ベルリンにある高級な小さな北欧スタイルのおしゃれなキッチン (ドロップインシンク、フラットパネル扉のキャビネット、中間色木目調キャビネット、木材カウンター、白いキッチンパネル、ガラス板のキッチンパネル、シルバーの調理設備、淡色無垢フローリング、茶色い床、茶色いキッチンカウンター) の写真
ベルリンにある高級な小さな北欧スタイルのおしゃれなキッチン (ドロップインシンク、フラットパネル扉のキャビネット、中間色木目調キャビネット、木材カウンター、白いキッチンパネル、ガラス板のキッチンパネル、シルバーの調理設備、淡色無垢フローリング、茶色い床、茶色いキッチンカウンター) の写真

A bright and spacious extension to a semi-detached family home in North London. The clients brief was to create a new kitchen and dining area that would be more suited to their family needs, and full of lots of sunlight. Using a large roof light and crittal style doors, we connected the new kitchen to the garden, allowing the family to use the space all year round.
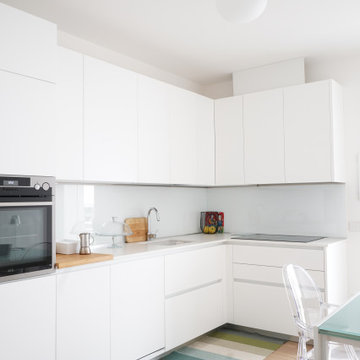
ヴェネツィアにある高級な中くらいなコンテンポラリースタイルのおしゃれなキッチン (ドロップインシンク、フラットパネル扉のキャビネット、白いキャビネット、ラミネートカウンター、白いキッチンパネル、ガラス板のキッチンパネル、シルバーの調理設備、淡色無垢フローリング、アイランドなし、白いキッチンカウンター) の写真
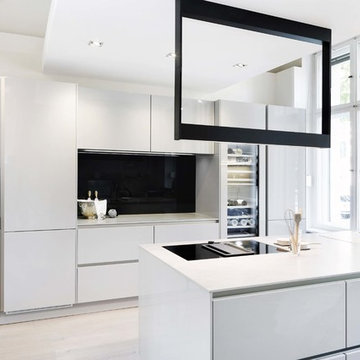
Moderne und stilvolle Küchenzeile mit Kochinsel der Firma Siematic S2. Die Fronten sind PUR Lack glänzend flanellgrau und grifflos. Die Arbeitsfläche ist Neolith Keramik Beton, 12mm und das Spülbecken aus Edelstahl. Die Küche ist mit hochwertigen Geräten der Firma Gaggenau und Miele ausgestattet. So beispielsweise mit einem Geschirrspüler, einem Dampfgarer mit vollwertiger Backofenfunktion, einem Mario Gefriergerät, einem Weinklimaschrank und einem Flex-Induktionskochfeld mit integriertem Lüftungssystem.
Diese Küche befindet sich aktuell im Abverkauf.
Neupreis: 73.294,- €
Abverkaufspreis: 29.317,- €
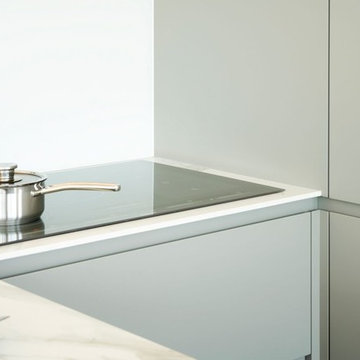
Bespoke Matt Lacquered cabinetry provides a subtle contrast to this bright open-planed kitchen, using a smart mix of materials to achieve a contemporary classic look. Neolith Estatuario porcelain tiles has been used for the worktop and kitchen island, providing durability and a cost effective alternative to real marble. A glass splash back was used for a seamless look.
David Giles
1