キッチン (クオーツストーンのキッチンパネル、無垢フローリング) の写真

サンフランシスコにあるラグジュアリーな中くらいなトランジショナルスタイルのおしゃれなキッチン (アンダーカウンターシンク、シェーカースタイル扉のキャビネット、クオーツストーンカウンター、白いキッチンパネル、クオーツストーンのキッチンパネル、黒い調理設備、無垢フローリング、茶色い床、白いキッチンカウンター、折り上げ天井、板張り天井、中間色木目調キャビネット) の写真

Expanding and updating the kitchen was our top priority – the new layout was designed to straddle the original house and the addition, creating work zones rather than the traditional work triangle. The modified galley layout more than doubled their countertop area and storage space. Extending the kitchen into the addition took full advantage of the vaulted ceilings and light-filled space. To improve flow and connectivity, we opened up a wall between the old kitchen and the front entry hall providing a straight path from front door to the new mudroom/drop zone and kitchen beyond. A door from the dining room into the kitchen was shifted to allow for a more generous kitchen.
The beautifully veined Calacatta Eiffel quartz counters and backsplash provide visual contrast with the black cabinetry and keep the space from feeling too heavy. A continuous ledge and floating shelves replace traditional uppers for a more open and modern feel. Stained wood is used throughout, from the bench top, to shelving, trim and custom millwork; it brings in a natural element and helps unite all of the spaces. A hood with a custom Venetian plaster finish is flanked by vintage inspired sconces and provides a stunning focal point in the room. A deep nook is home to a ‘bubble box’ that dispenses cold sparkling or still water on demand – the marble tile backsplash further differentiates this beverage zone. The brushed brass hardware stands out against the dark cabinets and adds a touch of warmth. With seating for three at the counter and the inclusion of a breakfast area banquette (with drawers), the home is ideal for family time and relaxed gatherings with friends.
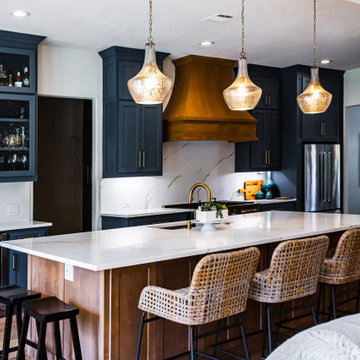
ダラスにあるお手頃価格の中くらいなトランジショナルスタイルのおしゃれなキッチン (アンダーカウンターシンク、シェーカースタイル扉のキャビネット、クオーツストーンカウンター、シルバーの調理設備、無垢フローリング、白いキッチンカウンター、青いキャビネット、白いキッチンパネル、クオーツストーンのキッチンパネル) の写真

Amueblamiento de cocina en laminado blanco innsbruck de santos con encimera dekton entzo y equipo de electrodomesticos bsch en colaboración con RQH Logroño.

Stunning kitchen as part of a new construction project. This kitchen features two tone kitchen cabinets, a pantry wall, 10 ft island and a coffee station.
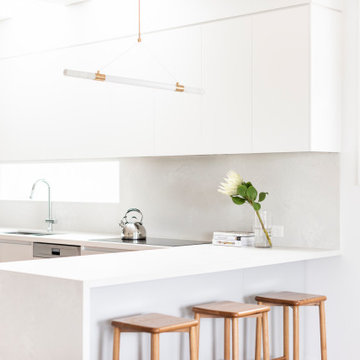
Redesigning the kitchen, TV room joinery, ensuite and powder room, we used a soft, neutral colour palette for window treatments, furniture, rugs, paint and joinery.

バーリントンにある高級な中くらいなラスティックスタイルのおしゃれなキッチン (アンダーカウンターシンク、落し込みパネル扉のキャビネット、白いキャビネット、珪岩カウンター、黒いキッチンパネル、クオーツストーンのキッチンパネル、シルバーの調理設備、無垢フローリング、黒いキッチンカウンター、板張り天井) の写真

Furniture toe details throughout kitchen. Fridge/freezer Sub-Zero units. All switches and outlets are underneath upper cabinetry to keep a clean backsplash.

Transitional yet classic, this elegant white kitchen has accents of deep blue at the base of the island, the bar cabinetry and the paneled wine refrigerator. Stainless steel bands on the range hood complement the lantern pendants above the island. A spacious walk-in pantry with touch latch door and glass upper panels frames the kitchen with a touch of elegance.
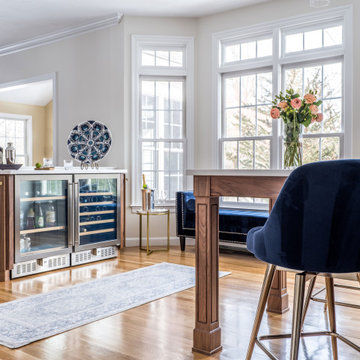
The design incorporates a wine bar using the same rattan stained walnut cabinetry from Fieldstone.
Remodel by Maynard Construction BRC, Inc.
Photography by Erin Little
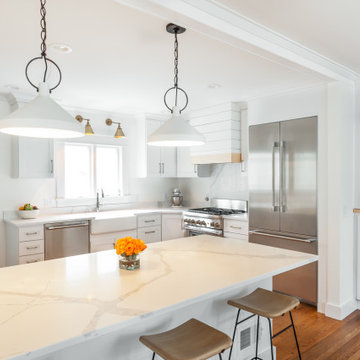
デトロイトにある広いトランジショナルスタイルのおしゃれなキッチン (エプロンフロントシンク、シェーカースタイル扉のキャビネット、白いキャビネット、クオーツストーンカウンター、白いキッチンパネル、クオーツストーンのキッチンパネル、シルバーの調理設備、無垢フローリング、白いキッチンカウンター) の写真
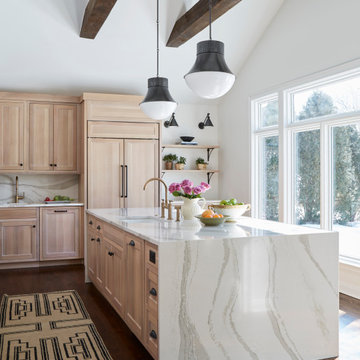
シカゴにある広いトランジショナルスタイルのおしゃれなキッチン (アンダーカウンターシンク、フラットパネル扉のキャビネット、淡色木目調キャビネット、クオーツストーンカウンター、クオーツストーンのキッチンパネル、パネルと同色の調理設備、無垢フローリング、茶色い床、白いキッチンカウンター、表し梁、白いキッチンパネル) の写真
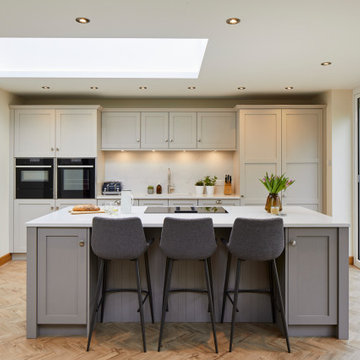
A simple but beautifully symmetrical layout for this lovely open plan living extension in Petts Wood. The addition of the large kitchen island provides plenty of additional storage, work surface and seating space. The shaker style kitchen units have been painted in Farrow & Ball Elephant’s Breath and Charleston Grey and finished with stainless steel cup handles and knobs. The colour scheme and Global Apollo quartz stone worktops follow through into the utility room.
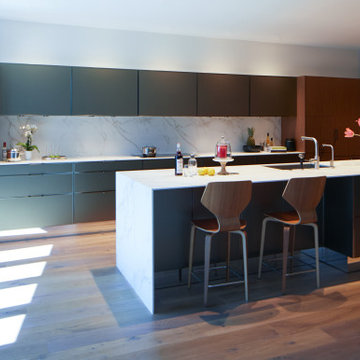
SieMatic gold bronze metal profiled cabinets, SieMatic gold bronze framed glass cabinets, SieMatic walnut veneer cabinets, SieMatic matt lacquer profiled cabinets, SieMatic gold bronze semi recessed handles, Dekton engineered stone countertop and backsplash, SieMatic mirror toekick
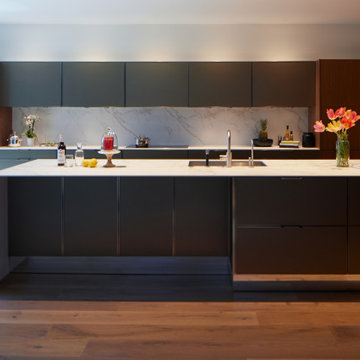
SieMatic gold bronze metal profiled cabinets, SieMatic gold bronze framed glass cabinets, SieMatic walnut veneer cabinets, SieMatic matt lacquer profiled cabinets, SieMatic gold bronze semi recessed handles, Dekton engineered stone countertop and backsplash, SieMatic mirror toekick
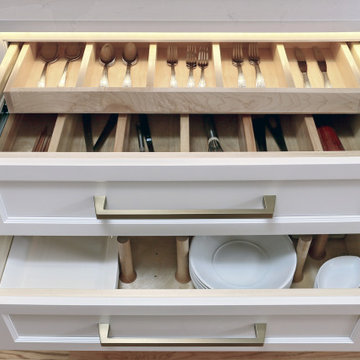
Wood interior drawer organizers featuring pegboard style plate organizers and cascading silverware organization. White inset cabinets with gold hardware.

Our take on an updated traditional style kitchen with touches of farmhouse to add warmth and texture.
ローリーにある高級な広いトランジショナルスタイルのおしゃれなキッチン (アンダーカウンターシンク、白いキャビネット、珪岩カウンター、白いキッチンパネル、クオーツストーンのキッチンパネル、パネルと同色の調理設備、無垢フローリング、茶色い床、白いキッチンカウンター、落し込みパネル扉のキャビネット) の写真
ローリーにある高級な広いトランジショナルスタイルのおしゃれなキッチン (アンダーカウンターシンク、白いキャビネット、珪岩カウンター、白いキッチンパネル、クオーツストーンのキッチンパネル、パネルと同色の調理設備、無垢フローリング、茶色い床、白いキッチンカウンター、落し込みパネル扉のキャビネット) の写真
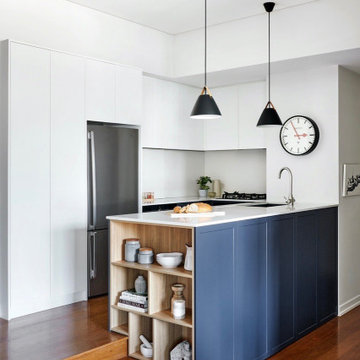
シドニーにあるお手頃価格の中くらいなコンテンポラリースタイルのおしゃれなキッチン (アンダーカウンターシンク、シェーカースタイル扉のキャビネット、青いキャビネット、クオーツストーンカウンター、白いキッチンパネル、クオーツストーンのキッチンパネル、シルバーの調理設備、無垢フローリング、茶色い床、白いキッチンカウンター) の写真
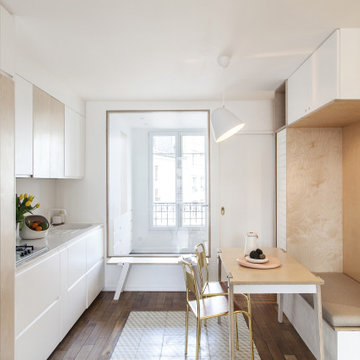
Photo : BCDF Studio
パリにある高級な中くらいな北欧スタイルのおしゃれなキッチン (一体型シンク、フラットパネル扉のキャビネット、白いキャビネット、珪岩カウンター、白いキッチンパネル、クオーツストーンのキッチンパネル、パネルと同色の調理設備、無垢フローリング、アイランドなし、茶色い床、白いキッチンカウンター) の写真
パリにある高級な中くらいな北欧スタイルのおしゃれなキッチン (一体型シンク、フラットパネル扉のキャビネット、白いキャビネット、珪岩カウンター、白いキッチンパネル、クオーツストーンのキッチンパネル、パネルと同色の調理設備、無垢フローリング、アイランドなし、茶色い床、白いキッチンカウンター) の写真
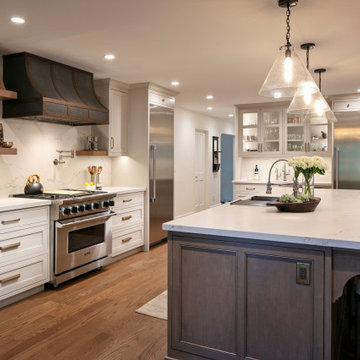
In the early days of the global pandemic of 2021, my client decided to leave a more densely populated city environment in favor of a more suburban atmosphere with fewer people, where things are less crowded. They found a Tudor-style home built in the 1980s and set about updating it to make it their own. When my client contacted me, one of her top priorities in the home was a complete kitchen renovation for which she already had some very clear ideas. She came to the project with colors and overall feel so it was a delight to collaborate with her to bring her vision to life.
The original kitchen was wedged between a large two-story entry hall at the front, and a spacious beamed family room at the rear. Dated dark red oak and heavy 1980s cabinetry weighed down the room, and my client desperately wanted light and lightness. Working with Lewis Construction, we took down the walls that closed the kitchen off from the family room and the resulting space allowed for a generous island. We worked together to refine a cabinet color and a wood stain for the custom cabinetry by Schmitz Woodworks, and a tone of countertop material that would be a perfect compliment to our cabinetry choices. And I found lighting that speaks to the Tudor style of the house while bringing a sense of airiness—the seeded glass island pendants are perfect partners to the round wrought-iron fixture with candles in the adjoining dining room. Wood, brass, and abaca kitchen stools at the island bring a sense of history and California cool.
In the adjoining bland family room, my client removed an ugly river stone fireplace and replaced it with a linear gas insert. I designed built-in bookcases flanking the fireplace to give the entire wall more presence. My client fell in love with a piece of dark soapstone and I used it to design a chunky, uniquely beveled surround to ground the fire box.
The entry also got a makeover. We worked with a painter to disguise the ugly 80s red oak on the stairs, and I furnished the area with contemporary pieces that speak to a Tudor sensibility: a “quilted” chest with nail heads; an occasional chair with a quatrefoil back; a wall mirror that looks as if the Wicked Queen in Snow White used it; a rug that has the appearance of a faded heirloom; and a swarm of silver goblets creating a wall art installation that echoes the nail heads on the chest.
Photo: Rick Pharaoh
キッチン (クオーツストーンのキッチンパネル、無垢フローリング) の写真
1