ブラウンのII型キッチン (クオーツストーンのキッチンパネル) の写真

Harmonizing with the richness of the floor, light “Driftwood” stained alder perimeter cabinets and painted “Sea Haze” maple cabinets at the island bring a balance of warm and cool tones. Base and tall cabinet pull outs put cooking utensils and pantry items within reach.

Who said that a Burbank bungalow home needs to be doll and old fashioned.
In this Burbank remodeling project we took this 1200sq. bungalow home and turned it to a wonderful mixture of European modern kitchen space and calm transitional modern farmhouse furniture and flooring.
The kitchen was a true challenge since space was a rare commodity, but with the right layout storage and work space became abundant.
A floating 5' long sitting area was constructed and even the back face of the cabinets was used for wine racks.
Exterior was updated as well with new black windows, new stucco over layer and new light fixtures all around.
both bedrooms were fitted with huge 10' sliding doors overlooking the green backyard.

サンフランシスコにあるラグジュアリーな巨大なトラディショナルスタイルのおしゃれなキッチン (無垢フローリング、アンダーカウンターシンク、インセット扉のキャビネット、グレーのキャビネット、クオーツストーンカウンター、白いキッチンパネル、クオーツストーンのキッチンパネル、シルバーの調理設備、茶色い床、白いキッチンカウンター) の写真

Incredible double island entertaining kitchen. Rustic douglas fir beams accident this open kitchen with a focal feature of a stone cooktop and steel backsplash. Surrounded by Pella windows to allow light to invite this space with natural light.

Scullery
シカゴにあるラグジュアリーな中くらいなトランジショナルスタイルのおしゃれなキッチン (アンダーカウンターシンク、シェーカースタイル扉のキャビネット、グレーのキャビネット、クオーツストーンカウンター、白いキッチンパネル、クオーツストーンのキッチンパネル、パネルと同色の調理設備、淡色無垢フローリング、アイランドなし、茶色い床、白いキッチンカウンター) の写真
シカゴにあるラグジュアリーな中くらいなトランジショナルスタイルのおしゃれなキッチン (アンダーカウンターシンク、シェーカースタイル扉のキャビネット、グレーのキャビネット、クオーツストーンカウンター、白いキッチンパネル、クオーツストーンのキッチンパネル、パネルと同色の調理設備、淡色無垢フローリング、アイランドなし、茶色い床、白いキッチンカウンター) の写真

マイアミにあるラグジュアリーな広いコンテンポラリースタイルのおしゃれなキッチン (ドロップインシンク、フラットパネル扉のキャビネット、淡色木目調キャビネット、クオーツストーンカウンター、グレーのキッチンパネル、クオーツストーンのキッチンパネル、パネルと同色の調理設備、磁器タイルの床、グレーの床、グレーのキッチンカウンター) の写真
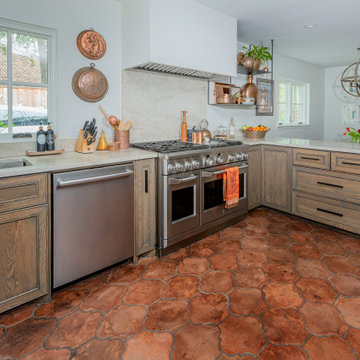
ヒューストンにある高級な中くらいな地中海スタイルのおしゃれなキッチン (アンダーカウンターシンク、シェーカースタイル扉のキャビネット、濃色木目調キャビネット、ソープストーンカウンター、クオーツストーンのキッチンパネル、シルバーの調理設備、セラミックタイルの床、茶色い床、黒いキッチンカウンター) の写真
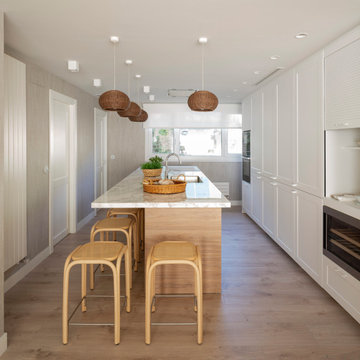
Proyecto de decoración de reforma integral de vivienda: Sube Interiorismo, Bilbao.
Fotografía Erlantz Biderbost
ビルバオにある広いトランジショナルスタイルのおしゃれなキッチン (アンダーカウンターシンク、レイズドパネル扉のキャビネット、白いキャビネット、大理石カウンター、無垢フローリング、茶色い床、白いキッチンカウンター、白いキッチンパネル、クオーツストーンのキッチンパネル、パネルと同色の調理設備) の写真
ビルバオにある広いトランジショナルスタイルのおしゃれなキッチン (アンダーカウンターシンク、レイズドパネル扉のキャビネット、白いキャビネット、大理石カウンター、無垢フローリング、茶色い床、白いキッチンカウンター、白いキッチンパネル、クオーツストーンのキッチンパネル、パネルと同色の調理設備) の写真
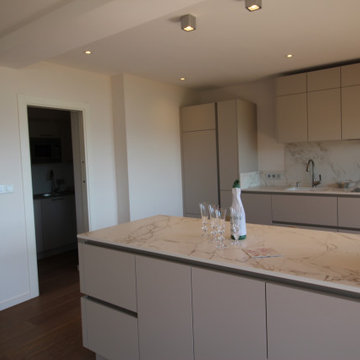
Cuisine élégante en perfect sens coloris cachemire. Plan de travil en Dekton aspect marbre - Cuisine sans poignée traité avec des gorges profilées en inox.
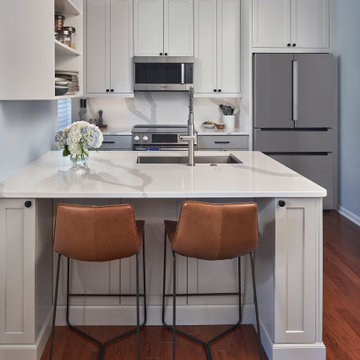
© Lassiter Photography | ReVisionCharlotte.com
シャーロットにあるお手頃価格の小さなトランジショナルスタイルのおしゃれなキッチン (シングルシンク、シェーカースタイル扉のキャビネット、グレーのキャビネット、クオーツストーンカウンター、白いキッチンパネル、クオーツストーンのキッチンパネル、シルバーの調理設備、無垢フローリング、茶色い床、白いキッチンカウンター) の写真
シャーロットにあるお手頃価格の小さなトランジショナルスタイルのおしゃれなキッチン (シングルシンク、シェーカースタイル扉のキャビネット、グレーのキャビネット、クオーツストーンカウンター、白いキッチンパネル、クオーツストーンのキッチンパネル、シルバーの調理設備、無垢フローリング、茶色い床、白いキッチンカウンター) の写真
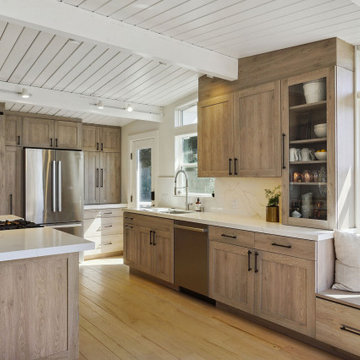
サンフランシスコにある高級な中くらいなトランジショナルスタイルのおしゃれなキッチン (アンダーカウンターシンク、シェーカースタイル扉のキャビネット、淡色木目調キャビネット、クオーツストーンカウンター、白いキッチンパネル、クオーツストーンのキッチンパネル、シルバーの調理設備、淡色無垢フローリング、アイランドなし、茶色い床、白いキッチンカウンター、塗装板張りの天井) の写真
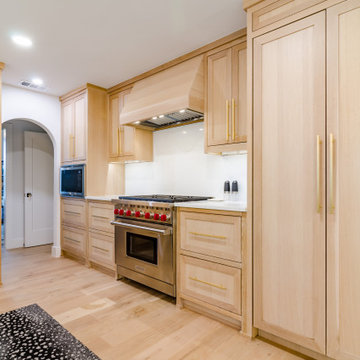
ダラスにある高級な中くらいなトランジショナルスタイルのおしゃれなキッチン (エプロンフロントシンク、シェーカースタイル扉のキャビネット、淡色木目調キャビネット、クオーツストーンカウンター、白いキッチンパネル、クオーツストーンのキッチンパネル、パネルと同色の調理設備、淡色無垢フローリング、白いキッチンカウンター) の写真

Incredible double island entertaining kitchen. Rustic douglas fir beams accident this open kitchen with a focal feature of a stone cooktop and steel backsplash. Lots of windows to allow nature south and west light into the home hub.

This Queenstown home features Trends Kitchens joinery throughout, including all storage, robes, a bar and a coffee station.
The kitchen boasts a spectacular stone benchtop, with battened American Oak to the underside of the curved island. The negative details feature a brass laminate detail to tie in the marble in the stone, alongside the stunning Archant Berkley handles.
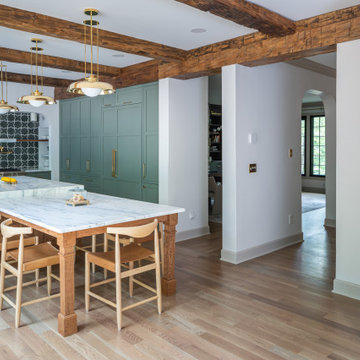
ローリーにある高級な広いトラディショナルスタイルのおしゃれなキッチン (エプロンフロントシンク、シェーカースタイル扉のキャビネット、緑のキャビネット、珪岩カウンター、白いキッチンパネル、クオーツストーンのキッチンパネル、シルバーの調理設備、無垢フローリング、茶色い床、白いキッチンカウンター、表し梁) の写真
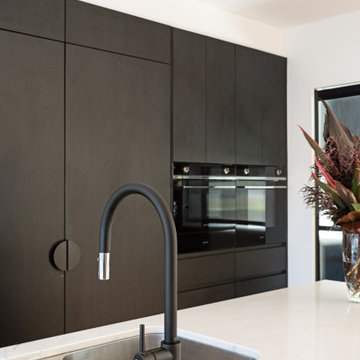
Black modern kitchen, feature copper panelling, zetr powerpoint, sliding steel glass door
キャンベラにある高級な広いモダンスタイルのおしゃれなキッチン (ダブルシンク、黒いキャビネット、クオーツストーンカウンター、白いキッチンパネル、クオーツストーンのキッチンパネル、黒い調理設備、無垢フローリング、茶色い床、白いキッチンカウンター) の写真
キャンベラにある高級な広いモダンスタイルのおしゃれなキッチン (ダブルシンク、黒いキャビネット、クオーツストーンカウンター、白いキッチンパネル、クオーツストーンのキッチンパネル、黒い調理設備、無垢フローリング、茶色い床、白いキッチンカウンター) の写真
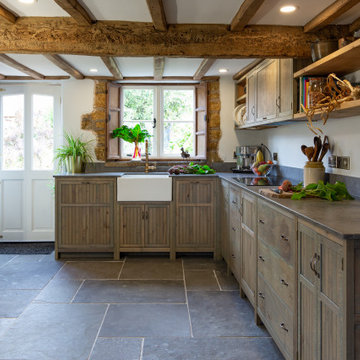
The Harris Kitchen uses our slatted cabinet design which draws on contemporary shaker and vernacular country but with a modern rustic feel. This design lends itself beautifully to both freestanding or fitted furniture and can be used to make a wide range of freestanding pieces such as larders, dressers and islands. This Kitchen is made from English Character Oak and custom finished with a translucent sage coloured Hard Wax Oil which we mixed in house, and has the effect of a subtle wash of colour without detracting from the character, tonal variations and warmth of the wood. This is a brilliant hardwearing, natural and breathable finish which is water and stain resistant, food safe and easy to maintain.
The slatted cabinet design was originally inspired by old vernacular freestanding kitchen furniture such as larders and meat safes with their simple construction and good airflow which helped store food and provisions in a healthy and safe way, vitally important before refrigeration. These attributes are still valuable today although rarely used in modern cabinetry, and the Slat Cabinet series does this with very narrow gaps between the slats in the doors and cabinet sides.
Emily & Greg commissioned this kitchen for their beautiful old thatched cottage in Warwickshire. The kitchen it was replacing was out dated, didn't use the space well and was not fitted sympathetically to the space with its old uneven walls and low beamed ceilings. A carefully considered cupboard and drawer layout ensured we maximised their storage space, increasing it from before, whilst opening out the space and making it feel less cramped.
The cabinets are made from Oak veneered birch and poplar core ply with solid oak frames, panels and doors. The main cabinet drawers are dovetailed and feature Pippy/Burr Oak fronts with Sycamore drawer boxes, whilst the two Larders have slatted Oak crate drawers for storage of vegetables and dry goods, along with spice racks shelving and automatic concealed led lights. The wall cabinets and shelves also have a continuous strip of dotless led lighting concealed under the front edge, providing soft light on the worktops.

A tiny kitchen that was redone with what we all wish for storage, storage and more storage.
The design dilemma was how to incorporate the existing flooring and wallpaper the client wanted to preserve.
The kitchen is a combo of both traditional and transitional element thus becoming a neat eclectic kitchen.
The wood finish cabinets are natural Alder wood with a clear finish while the main portion of the kitchen is a fantastic olive-green finish.
for a cleaner look the countertop quartz has been used for the backsplash as well.
This way no busy grout lines are present to make the kitchen feel heavier and busy.

Réaménagement total d'un duplex de 140m2, déplacement de trémie, Création d'escalier sur mesure, menuiseries sur mesure,création de la cuisine sur mesure, rangements optimisés et intégrés, création d'ambiances... Aménagement mobilier, mise en scène...
Creation dune cuisine sur mesure, de son ilot central qui combine a la bois un espace de travail, des assises hautes pour la partie bar, ainsi qu’une reelle table a manger pour 4 personnes
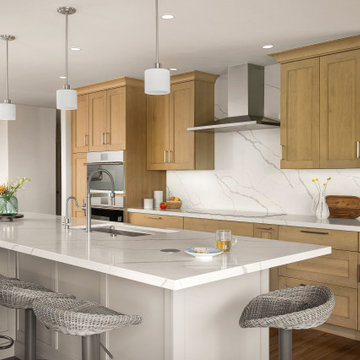
The homeowners’ desire for a contemporary, but welcoming, kitchen guided material and finish choices. Not wanting to part with their beautiful existing South American Amodium floor, the designer located more material to weave almost seamlessly in with the old. Harmonizing with the richness of the floor, light “Driftwood” stained alder perimeter cabinets and painted “Sea Haze” maple cabinets at the island bring a balance of warm and cool tones. Base and tall cabinet pull outs put cooking utensils and pantry items within reach. An asymmetrical wall cabinet layout gives the kitchen a contemporary feel that meets the homeowners’ aesthetics. Additionally, the backsplash acts as a strong focal point with bold veining, which is book-matched not directly across the backsplash, but moving from behind the cooktop across to the island at the work station sink bringing the space together.
ブラウンのII型キッチン (クオーツストーンのキッチンパネル) の写真
1