L型キッチン (セラミックタイルのキッチンパネル) の写真
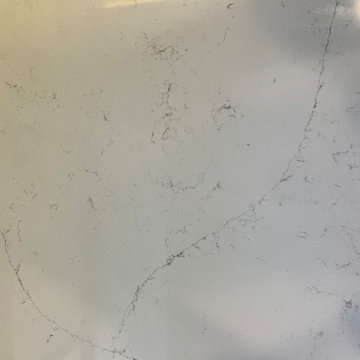
Helena Saddle Cabinetry, Clear glass inserts with clear glass shelves, Emser Retro Silver Cloud Backsplash, MSI Q quartz calacatta Botanica Countertop with 2 1/4" mitered Edge, Sedona 600SN cabinet pull, Republic SPC American Hornbeam flooring, Blanco 441770 Composite Undermount sink.
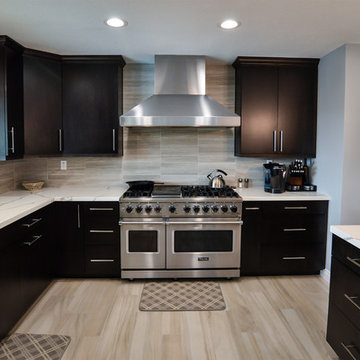
This Modern Kitchen design is located in the beautiful area of Anaheim Hills. We opened up the room by removing the existing walls and one load bearing beam, but leaving a few load bearing sections and beams in place. Three new beams were flush mounted within the ceiling for support. Keeping in the modern design A Calacatta Marble look quartz was used on the counters with a clean and sharp looking square edge profile. For the backsplash we utilized a 3D, 6x16 in size, ceramic tile that has the look of Vein Cut Travertine. The cabinets are a slab door style, in an Espresso Stain, accented with over-sized bar pulls. A new window was installed to keep everything in the kitchen area new and modern. For function and cleanliness we added a built in microwave into the peninsula, matched with a large banks of drawers to accommodate all large kitchenware. To finish off the space and connect the rooms together, we laid a large format wood looking tile throughout the entire new open area.
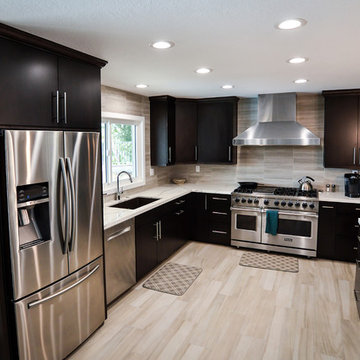
This Modern Kitchen design is located in the beautiful area of Anaheim Hills. We opened up the room by removing the existing walls and one load bearing beam, but leaving a few load bearing sections and beams in place. Three new beams were flush mounted within the ceiling for support. Keeping in the modern design A Calacatta Marble look quartz was used on the counters with a clean and sharp looking square edge profile. For the backsplash we utilized a 3D, 6x16 in size, ceramic tile that has the look of Vein Cut Travertine. The cabinets are a slab door style, in an Espresso Stain, accented with over-sized bar pulls. A new window was installed to keep everything in the kitchen area new and modern. For function and cleanliness we added a built in microwave into the peninsula, matched with a large banks of drawers to accommodate all large kitchenware. To finish off the space and connect the rooms together, we laid a large format wood looking tile throughout the entire new open area.
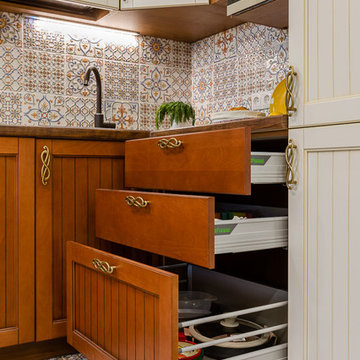
Материал фасадов: массив и шпон бука
Белоснежная скатерть, свежеиспеченный хлеб и яркое солнце на столе — вот как выглядит счастье. В образе кухни «Берта» дизайнеры соединили самые вкусные цвета и элементы стилей — «Берта» смело примеряет яркие черты кантри, не упуская при этом возможность подчеркнуть свой интерес к классике. Льняной, медовый и горчичный оттенки на фасадах с классической фрезеровкой выглядят свежо и очень нежно. Сами фасады представляют собой сочетание массива и шпона бука.
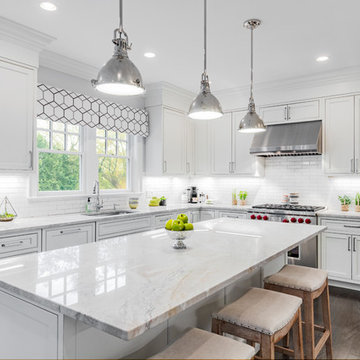
ニューヨークにある高級な中くらいなビーチスタイルのおしゃれなキッチン (アンダーカウンターシンク、シェーカースタイル扉のキャビネット、白いキャビネット、珪岩カウンター、白いキッチンパネル、セラミックタイルのキッチンパネル、シルバーの調理設備、濃色無垢フローリング、茶色い床、白いキッチンカウンター) の写真
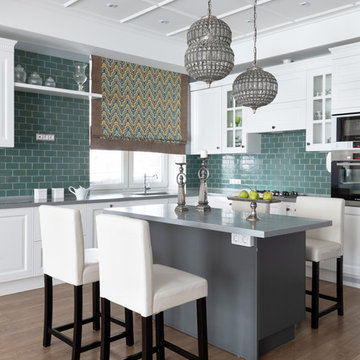
Дизайнер интерьера - Крапивко Анна
Фотограф - Евгений Гнесин
Стилист - Ирина Бебешина
Кухня-гостиная, вид на кухню
モスクワにあるお手頃価格の中くらいなトランジショナルスタイルのおしゃれなキッチン (一体型シンク、白いキャビネット、人工大理石カウンター、緑のキッチンパネル、セラミックタイルのキッチンパネル、シルバーの調理設備、ラミネートの床、ベージュの床、グレーのキッチンカウンター、レイズドパネル扉のキャビネット) の写真
モスクワにあるお手頃価格の中くらいなトランジショナルスタイルのおしゃれなキッチン (一体型シンク、白いキャビネット、人工大理石カウンター、緑のキッチンパネル、セラミックタイルのキッチンパネル、シルバーの調理設備、ラミネートの床、ベージュの床、グレーのキッチンカウンター、レイズドパネル扉のキャビネット) の写真
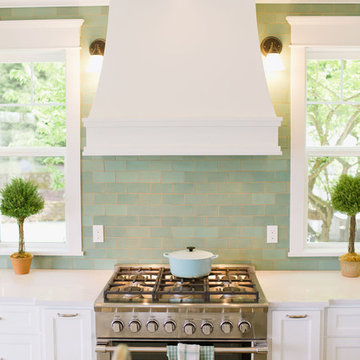
Jon & Moch Photography
ミネアポリスにあるお手頃価格の広い地中海スタイルのおしゃれなキッチン (インセット扉のキャビネット、白いキャビネット、大理石カウンター、緑のキッチンパネル、セラミックタイルのキッチンパネル、シルバーの調理設備、濃色無垢フローリング、茶色い床、白いキッチンカウンター) の写真
ミネアポリスにあるお手頃価格の広い地中海スタイルのおしゃれなキッチン (インセット扉のキャビネット、白いキャビネット、大理石カウンター、緑のキッチンパネル、セラミックタイルのキッチンパネル、シルバーの調理設備、濃色無垢フローリング、茶色い床、白いキッチンカウンター) の写真
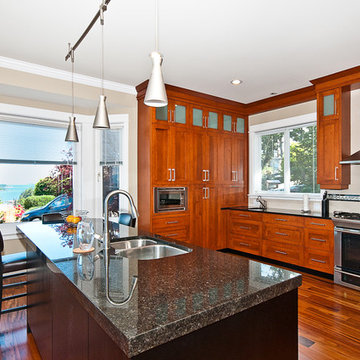
バンクーバーにある広いトランジショナルスタイルのおしゃれなキッチン (アンダーカウンターシンク、シェーカースタイル扉のキャビネット、濃色木目調キャビネット、クオーツストーンカウンター、ベージュキッチンパネル、セラミックタイルのキッチンパネル、シルバーの調理設備、濃色無垢フローリング、茶色い床、黒いキッチンカウンター) の写真
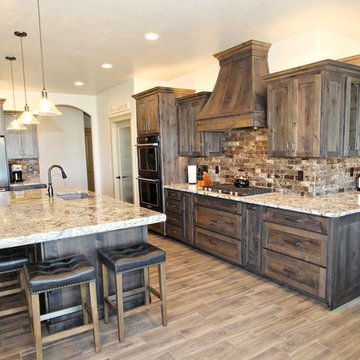
Lisa Brown - Photographer
他の地域にある巨大なトラディショナルスタイルのおしゃれなキッチン (アンダーカウンターシンク、落し込みパネル扉のキャビネット、濃色木目調キャビネット、御影石カウンター、茶色いキッチンパネル、セラミックタイルのキッチンパネル、シルバーの調理設備、無垢フローリング、ベージュのキッチンカウンター) の写真
他の地域にある巨大なトラディショナルスタイルのおしゃれなキッチン (アンダーカウンターシンク、落し込みパネル扉のキャビネット、濃色木目調キャビネット、御影石カウンター、茶色いキッチンパネル、セラミックタイルのキッチンパネル、シルバーの調理設備、無垢フローリング、ベージュのキッチンカウンター) の写真
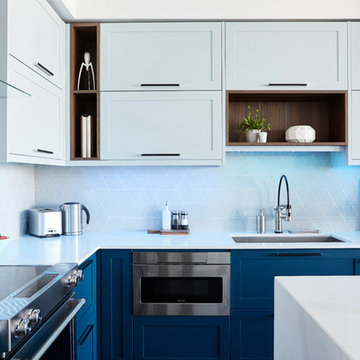
The original kitchen in this condominium was renovated arising from the need to replace Kitec plumbing. The work triangle remained generally the same, but numerous changes were made to improve the kitchen’s functionality, aesthetics, and lighting. Automation was also introduced. The goal was to design and build a modern contemporary functional kitchen with inspiring colours accented with textured wood features.
The functionality was improved with the addition of an under counter microwave, which freed up countertop space. Additional and improved storage was also created by incorporating under cabinet drawers throughout the kitchen, a bar area with open glass shelving above, and open shelving to the right of the seating area. Upper cabinet storage was as well increased with storage above the fridge.
Numerous lighting improvements were made including the addition of potlights. This was done by dropping the ceiling in the kitchen, which also created a visual division with the dining area. Automation was introduced as well into the space with HUE under cabinet lighting, and a touch faucet. The under cabinet lights are controlled by the Phillips Hue App that programs routines, scenes, and other settings.
The kitchen features painted Shaker cabinets accented by textured wood shelving. The countertop surfaces are quartz with waterfalls on both sides of the island, which is a focal point. Shapes are also strongly identified in the design with the use of triangular tiles in the backsplash along with rectangular upper cabinets, and appliance doors and drawers. The kitchen is made most unique though with the uplifting use of colour in the cabinets that make this a bright and cheerful space.
Aristea Photography
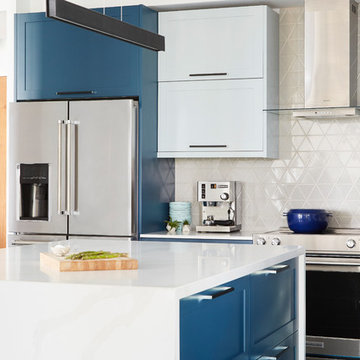
The original kitchen in this condominium was renovated arising from the need to replace Kitec plumbing. The work triangle remained generally the same, but numerous changes were made to improve the kitchen’s functionality, aesthetics, and lighting. Automation was also introduced. The goal was to design and build a modern contemporary functional kitchen with inspiring colours accented with textured wood features.
The functionality was improved with the addition of an under counter microwave, which freed up countertop space. Additional and improved storage was also created by incorporating under cabinet drawers throughout the kitchen, a bar area with open glass shelving above, and open shelving to the right of the seating area. Upper cabinet storage was as well increased with storage above the fridge.
Numerous lighting improvements were made including the addition of potlights. This was done by dropping the ceiling in the kitchen, which also created a visual division with the dining area. Automation was introduced as well into the space with HUE under cabinet lighting, and a touch faucet. The under cabinet lights are controlled by the Phillips Hue App that programs routines, scenes, and other settings.
The kitchen features painted Shaker cabinets accented by textured wood shelving. The countertop surfaces are quartz with waterfalls on both sides of the island, which is a focal point. Shapes are also strongly identified in the design with the use of triangular tiles in the backsplash along with rectangular upper cabinets, and appliance doors and drawers. The kitchen is made most unique though with the uplifting use of colour in the cabinets that make this a bright and cheerful space.
Aristea Photography
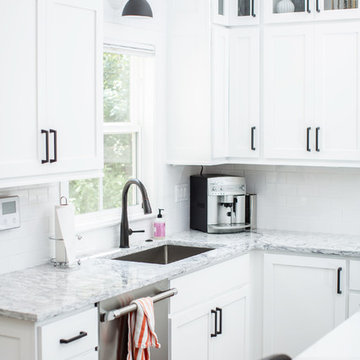
This project has been a labor of love for quite some time! The design ideas started flowing for this space back in 2016, and we are so excited to have recently completed the build-out process after our lengthy planning time frame. These wonderful clients completed a bathroom renovation with us last year, and we absolutely loved the charming, clean-lined farmhouse aesthetic we produced there. Wanting to carry that similar aesthetic into the kitchen, our clients hired us to transform their dated 90's builder-grade kitchen into a stunning showpiece for their home. While no major fixtures or appliances were relocated, nor were there major architectural changes, this space's transformation is a jaw-dropper. We began by removing the existing yellowed oak wood cabinets and replaced them with gorgeous custom cabinets from Tharp Cabinet Company. These cabinets are a very simple shaker style in a bright white paint color. We paired these fresh and bright cabinet with black hardware for a dramatic pop. We utilized the Blackrock pulls from Amerock and adore the playful contrast these pieces provide. On the backsplash, we used a very simple and understated white subway tile for a classic and timeless look that doesn't draw the eye away from the focal island or surrounding features. Over the range, we used a stunning mini-glass mosaic tile from TileBar that shimmers and showcases a variety of colors based on the time of day and light entry. The island is our favorite piece in this kitchen: a custom-built focal point from Tharp, painted in a gorgeous custom blue from Benjamin Moore. The island is topped with a dramatic slab of Arabescato from Pental Surfaces. On the perimeter cabinets, we've utilized the stunning White Fusion quartz, also from Pental. For final touches, we've utilized matte black wall sconces over the windows from Rejuvenation, and have a gorgeous sink faucet from Delta Faucet. Throughout the main level, we refinished the hardwood floors to bring them to a more soft, neutral brown color. New paint is carried throughout the house as well. We adore the bright simplicity of this space, and are so excited that our clients can enjoy this family friendly stunner for years to come!
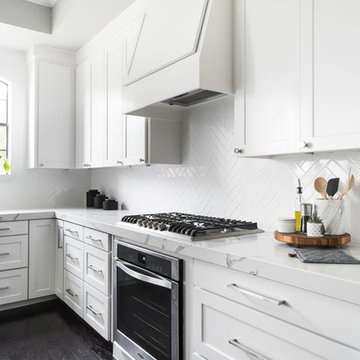
ダラスにある広いトランジショナルスタイルのおしゃれなキッチン (アンダーカウンターシンク、シェーカースタイル扉のキャビネット、白いキャビネット、珪岩カウンター、白いキッチンパネル、セラミックタイルのキッチンパネル、シルバーの調理設備、濃色無垢フローリング、茶色い床、白いキッチンカウンター) の写真
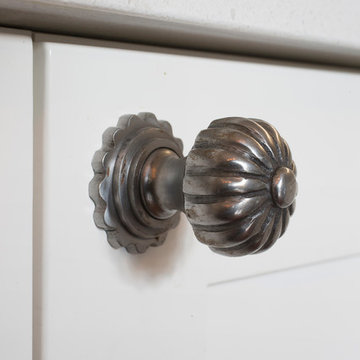
Live By the Sea Photography
シドニーにある低価格の中くらいなトラディショナルスタイルのおしゃれなキッチン (エプロンフロントシンク、シェーカースタイル扉のキャビネット、白いキャビネット、クオーツストーンカウンター、グレーのキッチンパネル、セラミックタイルのキッチンパネル、黒い調理設備、無垢フローリング、茶色い床、白いキッチンカウンター) の写真
シドニーにある低価格の中くらいなトラディショナルスタイルのおしゃれなキッチン (エプロンフロントシンク、シェーカースタイル扉のキャビネット、白いキャビネット、クオーツストーンカウンター、グレーのキッチンパネル、セラミックタイルのキッチンパネル、黒い調理設備、無垢フローリング、茶色い床、白いキッチンカウンター) の写真

Kasia Fiszer
ロンドンにあるお手頃価格の小さなエクレクティックスタイルのおしゃれなキッチン (一体型シンク、シェーカースタイル扉のキャビネット、白いキャビネット、大理石カウンター、緑のキッチンパネル、セラミックタイルのキッチンパネル、パネルと同色の調理設備、セメントタイルの床、アイランドなし、白い床) の写真
ロンドンにあるお手頃価格の小さなエクレクティックスタイルのおしゃれなキッチン (一体型シンク、シェーカースタイル扉のキャビネット、白いキャビネット、大理石カウンター、緑のキッチンパネル、セラミックタイルのキッチンパネル、パネルと同色の調理設備、セメントタイルの床、アイランドなし、白い床) の写真
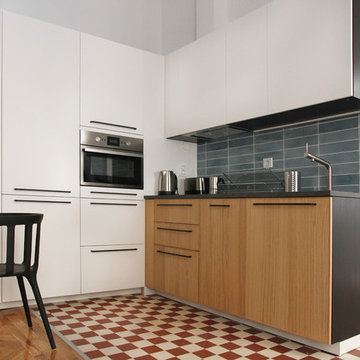
Inspirada en los elementos originales del edificio histórico, Se han combinado blanco negro y madera en la cocina, con un azulejo hidraúlico con distintas texturas.
Se ha conservado el azulejo original del suelo en dama rojo y blanco.
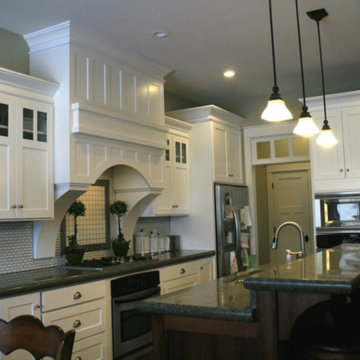
ソルトレイクシティにある広いトラディショナルスタイルのおしゃれなキッチン (アンダーカウンターシンク、シェーカースタイル扉のキャビネット、白いキャビネット、御影石カウンター、グレーのキッチンパネル、セラミックタイルのキッチンパネル、シルバーの調理設備、黒いキッチンカウンター) の写真
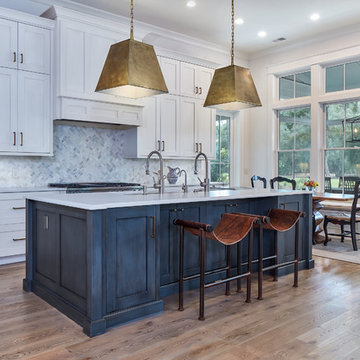
チャールストンにあるラグジュアリーな広いトランジショナルスタイルのおしゃれなキッチン (アンダーカウンターシンク、グレーのキッチンパネル、セラミックタイルのキッチンパネル、シルバーの調理設備、無垢フローリング、茶色い床、白いキャビネット、白いキッチンカウンター) の写真
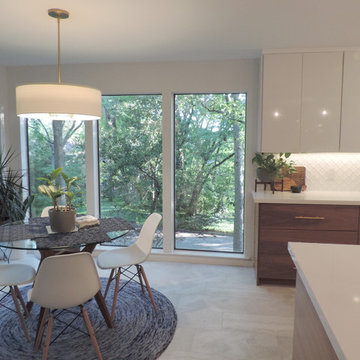
The wall between the kitchen and the eating area were removed and it gave the space a much more inviting feel.
See us at: inspiredkitchendesign.com
ダラスにある高級な広いミッドセンチュリースタイルのおしゃれなキッチン (アンダーカウンターシンク、フラットパネル扉のキャビネット、白いキャビネット、クオーツストーンカウンター、白いキッチンパネル、セラミックタイルのキッチンパネル、シルバーの調理設備、セラミックタイルの床、グレーの床) の写真
ダラスにある高級な広いミッドセンチュリースタイルのおしゃれなキッチン (アンダーカウンターシンク、フラットパネル扉のキャビネット、白いキャビネット、クオーツストーンカウンター、白いキッチンパネル、セラミックタイルのキッチンパネル、シルバーの調理設備、セラミックタイルの床、グレーの床) の写真
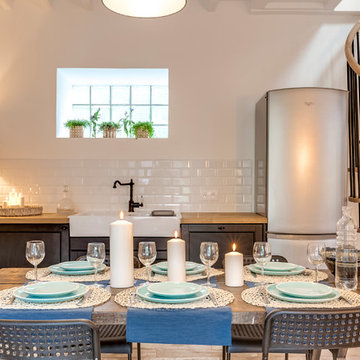
Gilles de Caevel
パリにある広いカントリー風のおしゃれなキッチン (ダブルシンク、黒いキャビネット、木材カウンター、白いキッチンパネル、セラミックタイルのキッチンパネル、塗装フローリング、アイランドなし、白い床) の写真
パリにある広いカントリー風のおしゃれなキッチン (ダブルシンク、黒いキャビネット、木材カウンター、白いキッチンパネル、セラミックタイルのキッチンパネル、塗装フローリング、アイランドなし、白い床) の写真
L型キッチン (セラミックタイルのキッチンパネル) の写真
54