キッチン
絞り込み:
資材コスト
並び替え:今日の人気順
写真 1〜20 枚目(全 51 枚)
1/5

Murphys Road is a renovation in a 1906 Villa designed to compliment the old features with new and modern twist. Innovative colours and design concepts are used to enhance spaces and compliant family living. This award winning space has been featured in magazines and websites all around the world. It has been heralded for it's use of colour and design in inventive and inspiring ways.
Designed by New Zealand Designer, Alex Fulton of Alex Fulton Design
Photographed by Duncan Innes for Homestyle Magazine

Une cuisine compacte qui a tout d'une grande. Finition blanc mat, chêne et crédence verte effet zellige pour se marier avec les tomettes d'origine. Les touches de laiton apportent la touche d'élégance.

Un appartement des années 70 à la vue spectaculaire sur Paris retrouve une seconde jeunesse et gagne en caractère après une rénovation totale. Exit le côté austère et froid et bienvenue dans un univers très féminin qui ose la couleur et les courbes avec style.
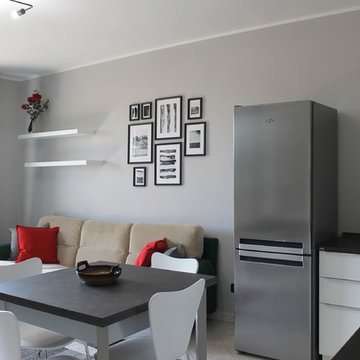
他の地域にある低価格の小さなコンテンポラリースタイルのおしゃれなキッチン (シングルシンク、フラットパネル扉のキャビネット、白いキャビネット、ラミネートカウンター、ピンクのキッチンパネル、セラミックタイルのキッチンパネル、シルバーの調理設備、磁器タイルの床、アイランドなし、ピンクの床、茶色いキッチンカウンター) の写真
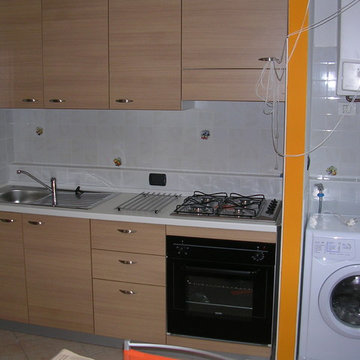
Piccola cucina con nicchia con annessa nicchia per lavatrice e caldaia
他の地域にある低価格のコンテンポラリースタイルのおしゃれなキッチン (シングルシンク、フラットパネル扉のキャビネット、淡色木目調キャビネット、ラミネートカウンター、白いキッチンパネル、黒い調理設備、磁器タイルの床、ピンクの床、白いキッチンカウンター、セラミックタイルのキッチンパネル) の写真
他の地域にある低価格のコンテンポラリースタイルのおしゃれなキッチン (シングルシンク、フラットパネル扉のキャビネット、淡色木目調キャビネット、ラミネートカウンター、白いキッチンパネル、黒い調理設備、磁器タイルの床、ピンクの床、白いキッチンカウンター、セラミックタイルのキッチンパネル) の写真
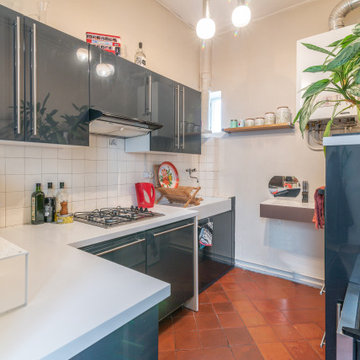
リヨンにある小さなコンテンポラリースタイルのおしゃれなキッチン (シングルシンク、黒いキャビネット、ラミネートカウンター、ベージュキッチンパネル、セラミックタイルのキッチンパネル、黒い調理設備、テラコッタタイルの床、赤い床、白いキッチンカウンター) の写真
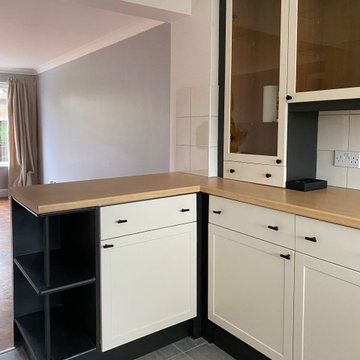
Changing the floor and painting the walls in China Clay by Little Greene, made a real difference to this compact but spacious kitchen.
ロンドンにある低価格の小さなコンテンポラリースタイルのおしゃれなキッチン (アンダーカウンターシンク、シェーカースタイル扉のキャビネット、ベージュのキャビネット、ラミネートカウンター、ベージュキッチンパネル、セラミックタイルのキッチンパネル、シルバーの調理設備、磁器タイルの床、ピンクの床、茶色いキッチンカウンター) の写真
ロンドンにある低価格の小さなコンテンポラリースタイルのおしゃれなキッチン (アンダーカウンターシンク、シェーカースタイル扉のキャビネット、ベージュのキャビネット、ラミネートカウンター、ベージュキッチンパネル、セラミックタイルのキッチンパネル、シルバーの調理設備、磁器タイルの床、ピンクの床、茶色いキッチンカウンター) の写真
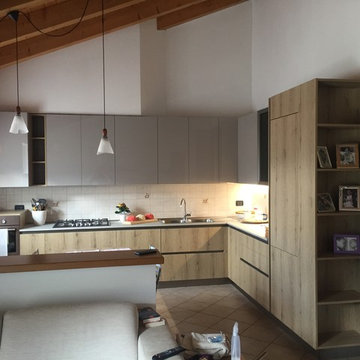
他の地域にあるお手頃価格の広いモダンスタイルのおしゃれなキッチン (ダブルシンク、フラットパネル扉のキャビネット、淡色木目調キャビネット、ラミネートカウンター、白いキッチンパネル、セラミックタイルのキッチンパネル、シルバーの調理設備、セラミックタイルの床、アイランドなし、ピンクの床、グレーのキッチンカウンター) の写真
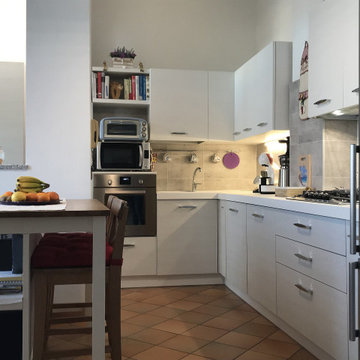
Anche uno spazio “particolare” può avere una forte personalità: guarda il restyling totale, della cucina di Angela e Fabrizio.
Un ambiente con pilastri sporgenti e nicchie che ospita la zona ‘operativa’ della cucina, quella in cui si preparano e si conservano i cibi. Questo spazio, compatto e dalla volumetria complessa, ha richiesto però una serie aggiuntiva di attenzioni.
Con la tecnica del triangolo abbiamo semplificato le ritualità della cucina, individuando la corretta disposizione delle tre aree fondamentali: la zona di conservazione, la zona di lavaggio e infine la zona di cottura.
Dunque meno fatica e più organizzazione!
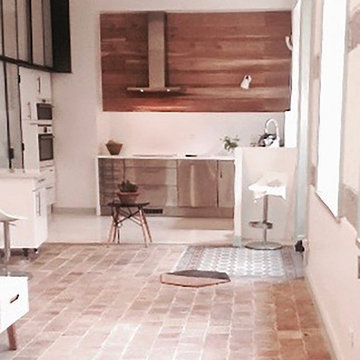
Rénovation contemporaine d'un appartement canut en rez de jardin à Lyon Croix rousse. La configuration morcelée préexistante a laissé place à une grande pièce de vie exposée plein sud. Un point d'honneur a été mis sur la qualité et l'authenticité des matériaux: tommettes patinées préservées des salissures par un après hydrofuge; carreaux de ciments d'origine en paillasson, et jeux de verrières industrielles. Pour réchauffer l'espace maculé de blanc, des planches de chêne brut ont été vissées au mur, afin de préserver la ventilation des murs ( qui sont en partie enterrée. Une cuisine Ikéa en inox brossée a servie de base design , enrichies de crédence et plan de travail en laque brillante ignifugés. La mise en lumière est assurée par un sofite qui prend palce au dessus de l'ilot ( qui n'est pas encore posé). Pour une meilleure respiration des murs qui jouxtent les caves de cet immeuble canut à Lyon Croix rousse, ont été chaulés.
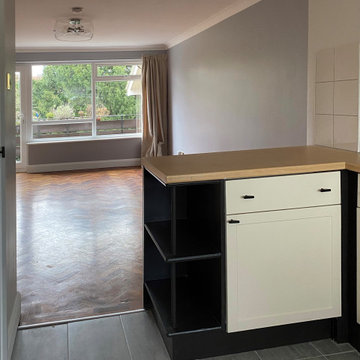
Changing the floor and painting the walls in China Clay by Little Greene, made a real difference to this compact but spacious kitchen.
ロンドンにある低価格の小さなコンテンポラリースタイルのおしゃれなキッチン (アンダーカウンターシンク、シェーカースタイル扉のキャビネット、ベージュのキャビネット、ラミネートカウンター、ベージュキッチンパネル、セラミックタイルのキッチンパネル、シルバーの調理設備、磁器タイルの床、ピンクの床、茶色いキッチンカウンター) の写真
ロンドンにある低価格の小さなコンテンポラリースタイルのおしゃれなキッチン (アンダーカウンターシンク、シェーカースタイル扉のキャビネット、ベージュのキャビネット、ラミネートカウンター、ベージュキッチンパネル、セラミックタイルのキッチンパネル、シルバーの調理設備、磁器タイルの床、ピンクの床、茶色いキッチンカウンター) の写真
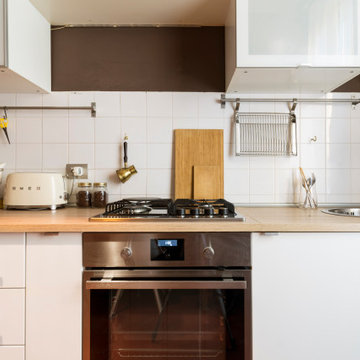
CUCINA DETTAGLIO
ミラノにある低価格の中くらいなエクレクティックスタイルのおしゃれなキッチン (ダブルシンク、フラットパネル扉のキャビネット、白いキャビネット、ラミネートカウンター、白いキッチンパネル、セラミックタイルのキッチンパネル、シルバーの調理設備、セメントタイルの床、アイランドなし、赤い床、ベージュのキッチンカウンター) の写真
ミラノにある低価格の中くらいなエクレクティックスタイルのおしゃれなキッチン (ダブルシンク、フラットパネル扉のキャビネット、白いキャビネット、ラミネートカウンター、白いキッチンパネル、セラミックタイルのキッチンパネル、シルバーの調理設備、セメントタイルの床、アイランドなし、赤い床、ベージュのキッチンカウンター) の写真
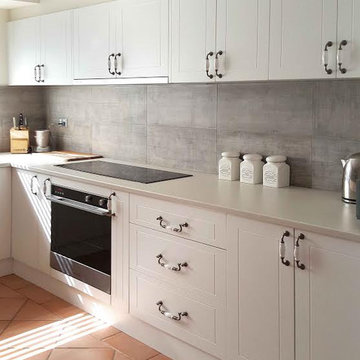
Opening up the existing kitchen made this kitchen feel double the size than the existing.
シドニーにある低価格の広いコンテンポラリースタイルのおしゃれなキッチン (ダブルシンク、ベージュのキャビネット、ラミネートカウンター、セラミックタイルのキッチンパネル、シルバーの調理設備、インセット扉のキャビネット、グレーのキッチンパネル、テラコッタタイルの床、赤い床) の写真
シドニーにある低価格の広いコンテンポラリースタイルのおしゃれなキッチン (ダブルシンク、ベージュのキャビネット、ラミネートカウンター、セラミックタイルのキッチンパネル、シルバーの調理設備、インセット扉のキャビネット、グレーのキッチンパネル、テラコッタタイルの床、赤い床) の写真
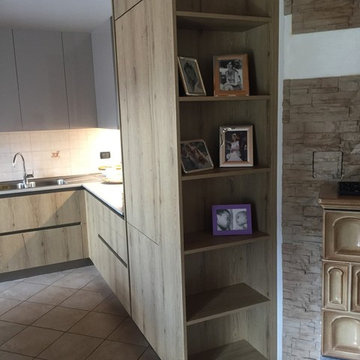
他の地域にあるお手頃価格の広いモダンスタイルのおしゃれなキッチン (ダブルシンク、フラットパネル扉のキャビネット、淡色木目調キャビネット、ラミネートカウンター、白いキッチンパネル、セラミックタイルのキッチンパネル、シルバーの調理設備、セラミックタイルの床、アイランドなし、ピンクの床、グレーのキッチンカウンター) の写真
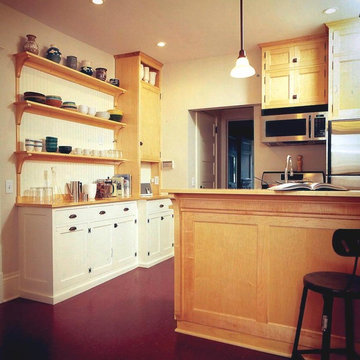
Small, budget friendly kitchen renovation influenced by Shaker design. Finely crafted maple cabinets incorporated with existing cabinets. Oil rubbed bronze hardware. Authentic linoleum floors. Stainless appliances with black accents.
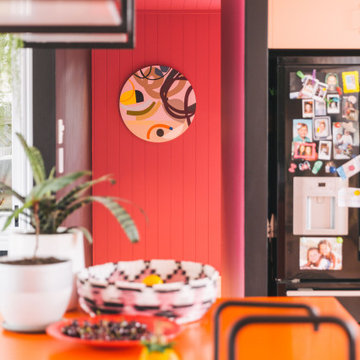
Murphys Road is a renovation in a 1906 Villa designed to compliment the old features with new and modern twist. Innovative colours and design concepts are used to enhance spaces and compliant family living. This award winning space has been featured in magazines and websites all around the world. It has been heralded for it's use of colour and design in inventive and inspiring ways.
Designed by New Zealand Designer, Alex Fulton of Alex Fulton Design
Photographed by Duncan Innes for Homestyle Magazine
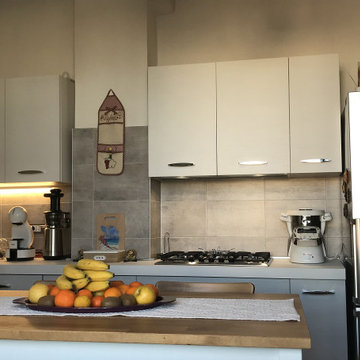
Una volta scelta la disposizione è stato il momento del colore, ed ecco il total white che incide sulla percezione visiva dello spazio, rendendo l’ambiente luminoso e più conviviale.
Infine ecco il desiderio di Angela, mantenere l’isola che già aveva dalla vecchia cucina.
Sì, eccola quì al centro della composizione! Studiare, guardare la televisione, cucinare e addirittura fare colazione “quasi tutto si svolge qui”.
Siamo entusiasti del risultato finale perchè essere progettisti è anche questo, risolvere in modo pratico, intelligente e facilmente fruibile le complessità delle pratiche quotidiane.
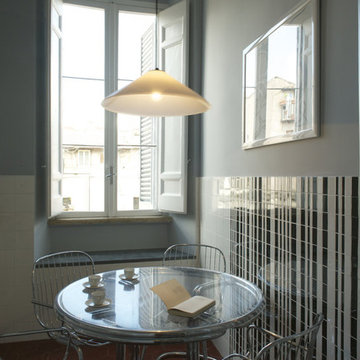
La cucina, anch'essa arredata con un tavolo e quattro sedie di modernariato, ha una parete decorata con un motivo di codice a barre realizzato con i vari formati delle ceramiche.
Foto Mara Celani
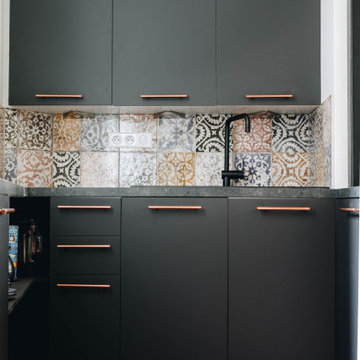
cuisine ouverte, dépose mur porteur, tomette, parquet, suspension, cuisine HOUDAN, robinetterie noir, poignée cuivré, brique de verre
パリにある高級な小さなコンテンポラリースタイルのおしゃれなキッチン (アンダーカウンターシンク、インセット扉のキャビネット、黒いキャビネット、ラミネートカウンター、マルチカラーのキッチンパネル、セラミックタイルのキッチンパネル、パネルと同色の調理設備、セメントタイルの床、赤い床、黒いキッチンカウンター) の写真
パリにある高級な小さなコンテンポラリースタイルのおしゃれなキッチン (アンダーカウンターシンク、インセット扉のキャビネット、黒いキャビネット、ラミネートカウンター、マルチカラーのキッチンパネル、セラミックタイルのキッチンパネル、パネルと同色の調理設備、セメントタイルの床、赤い床、黒いキッチンカウンター) の写真
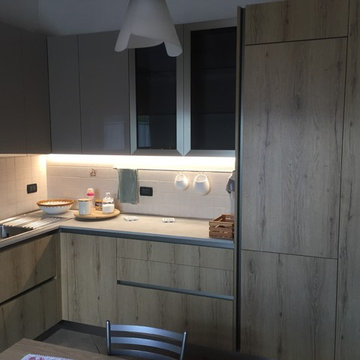
他の地域にあるお手頃価格の広いモダンスタイルのおしゃれなキッチン (ダブルシンク、フラットパネル扉のキャビネット、淡色木目調キャビネット、ラミネートカウンター、白いキッチンパネル、セラミックタイルのキッチンパネル、シルバーの調理設備、セラミックタイルの床、アイランドなし、ピンクの床、グレーのキッチンカウンター) の写真
1