キッチン (セラミックタイルのキッチンパネル、グレーのキッチンカウンター、ピンクの床、赤い床) の写真

ニューオリンズにある広いトラディショナルスタイルのおしゃれなキッチン (アンダーカウンターシンク、レイズドパネル扉のキャビネット、白いキャビネット、珪岩カウンター、グレーのキッチンパネル、セラミックタイルのキッチンパネル、シルバーの調理設備、レンガの床、赤い床、グレーのキッチンカウンター) の写真

Bespoke kitchen design - pill shaped fluted island with ink blue wall cabinetry. Zellige tiles clad the shelves and chimney breast, paired with patterned encaustic floor tiles.

Un appartement des années 70 à la vue spectaculaire sur Paris retrouve une seconde jeunesse et gagne en caractère après une rénovation totale. Exit le côté austère et froid et bienvenue dans un univers très féminin qui ose la couleur et les courbes avec style.

This kitchen was a great transformation of a small separate kitchen to a large open space. We removed a wall, getting rid of an awkward seating space and make a little nook to separate the Powder room. Overall, a much more functional use of the space.
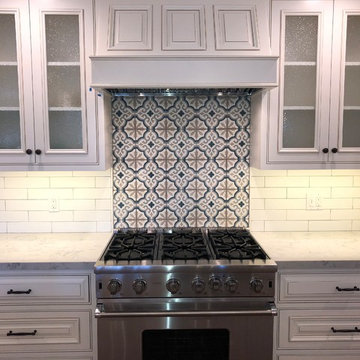
ロサンゼルスにあるカントリー風のおしゃれなアイランドキッチン (エプロンフロントシンク、インセット扉のキャビネット、白いキャビネット、クオーツストーンカウンター、白いキッチンパネル、セラミックタイルのキッチンパネル、白い調理設備、レンガの床、赤い床、グレーのキッチンカウンター) の写真
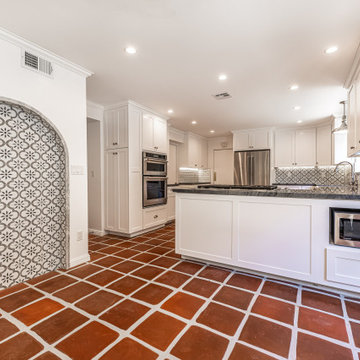
ロサンゼルスにあるお手頃価格の中くらいなカントリー風のおしゃれなキッチン (エプロンフロントシンク、シェーカースタイル扉のキャビネット、白いキャビネット、珪岩カウンター、グレーのキッチンパネル、セラミックタイルのキッチンパネル、シルバーの調理設備、テラコッタタイルの床、赤い床、グレーのキッチンカウンター) の写真

On aperçoit maintenant la forme L de cette cuisine, qui répond à une belle frise au sol en carreaux de céramique effet carreaux de ciment.
L'ensemble dans des tons noir/blanc/rouge, respectés aussi pour la partie dînatoire, avec cette banquette-coffre d'angle réalisée sur mesure.
https://www.nevainteriordesign.com/
Lien Magazine
Jean Perzel : http://www.perzel.fr/projet-bosquet-neva/
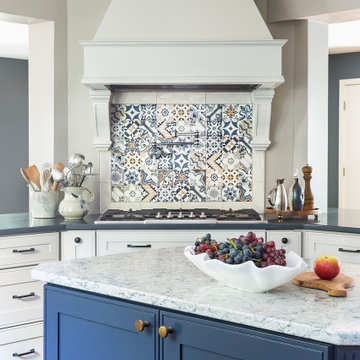
Rotating the gas cooktop on a diagonal allows for easy access and the colorful backsplash adds drama and a focal point that the homeowners love. Adding a large island allows for extra storage and dedicated workspace.

This vintage kitchen in a historic home was snug and closed off from other rooms in the home, including the family room. Opening the wall created a pass-through to the family room as well as ample countertop space and bar seating for 4.
The new undercount sink in the beautiful granite countertop was enlarged to a single 36" bowl.
The original Jen-Aire range had seen better days. Removing it opened up additional counter space as well as offered a smooth cook surface with down draft vent.
The custom cabinets were solidly built with lots of custom features that new cabinets would not have offered. To lighten and brighten the room, the cabinets were painted with a Sherwin-Williams enamel. Vintage-style hardware was added to fit the period home.
The desk was removed since it diminished counter space and the island cabinets were moved into its place. Doing this also opened up the center of the room, allowing better flow.
Backsplash tile from Floor & Decor was added. Walls, backsplash, and cabinets were selected in matching colors to make the space appear larger by keeping the eye moving.

We made minor modifications to the existing flow of this 1996 home in the Cottage Lake area of Woodinville WA.
The updates were made in adding white cabinets and lightening up the original space with fresh new tile, countertops and appliances.
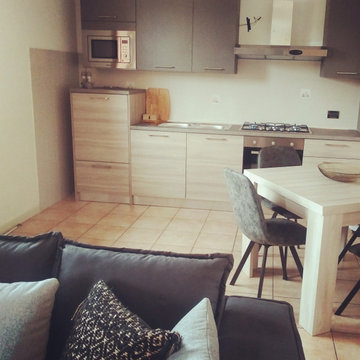
Contemporary dining room with kitchen and open living area of a compact city apartment.
ヴェネツィアにあるお手頃価格の小さなコンテンポラリースタイルのおしゃれなキッチン (テラコッタタイルの床、ピンクの床、ダブルシンク、ベージュのキャビネット、人工大理石カウンター、グレーのキッチンパネル、セラミックタイルのキッチンパネル、シルバーの調理設備、アイランドなし、グレーのキッチンカウンター) の写真
ヴェネツィアにあるお手頃価格の小さなコンテンポラリースタイルのおしゃれなキッチン (テラコッタタイルの床、ピンクの床、ダブルシンク、ベージュのキャビネット、人工大理石カウンター、グレーのキッチンパネル、セラミックタイルのキッチンパネル、シルバーの調理設備、アイランドなし、グレーのキッチンカウンター) の写真
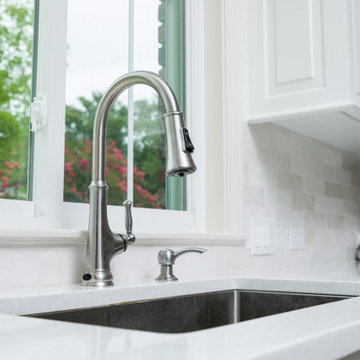
ニューオリンズにある広いトラディショナルスタイルのおしゃれなキッチン (アンダーカウンターシンク、レイズドパネル扉のキャビネット、白いキャビネット、珪岩カウンター、グレーのキッチンパネル、セラミックタイルのキッチンパネル、シルバーの調理設備、レンガの床、赤い床、グレーのキッチンカウンター) の写真
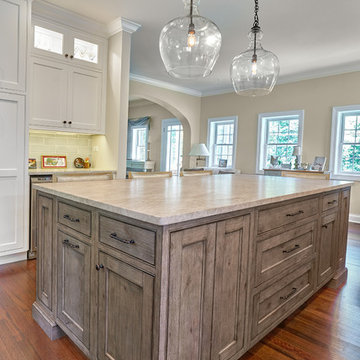
This kitchen was a great transformation of a small separate kitchen to a large open space. We removed a wall, getting rid of an awkward seating space and created a banquette for the homeowner's antique table. Overall, a much more functional use of the space.
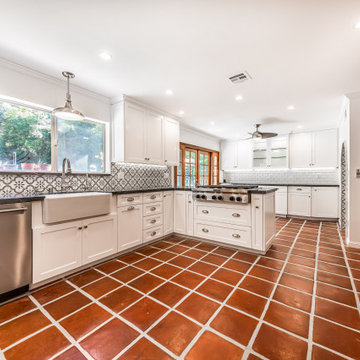
ロサンゼルスにあるお手頃価格の中くらいなカントリー風のおしゃれなキッチン (エプロンフロントシンク、シェーカースタイル扉のキャビネット、白いキャビネット、珪岩カウンター、グレーのキッチンパネル、セラミックタイルのキッチンパネル、シルバーの調理設備、テラコッタタイルの床、赤い床、グレーのキッチンカウンター) の写真
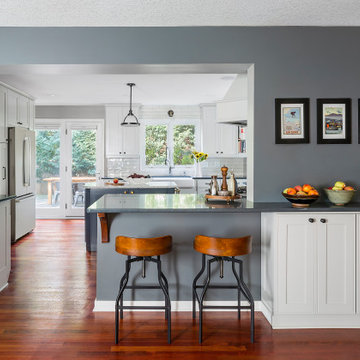
Counter-height seating was relocated to the area adjacent to the dining room. This simple change improves traffic flow through the space and makes entertaining a breeze.
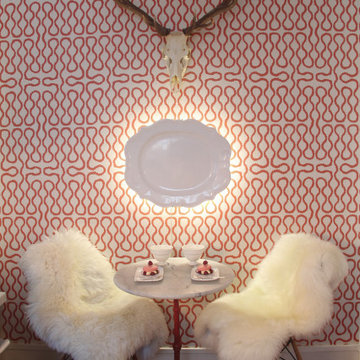
Angle repas dans la cuisine, décoré de manière inattendue et chaleureuse.
パリにある小さなコンテンポラリースタイルのおしゃれなキッチン (ダブルシンク、白いキャビネット、大理石カウンター、白いキッチンパネル、セラミックタイルのキッチンパネル、シルバーの調理設備、テラコッタタイルの床、アイランドなし、赤い床、グレーのキッチンカウンター) の写真
パリにある小さなコンテンポラリースタイルのおしゃれなキッチン (ダブルシンク、白いキャビネット、大理石カウンター、白いキッチンパネル、セラミックタイルのキッチンパネル、シルバーの調理設備、テラコッタタイルの床、アイランドなし、赤い床、グレーのキッチンカウンター) の写真
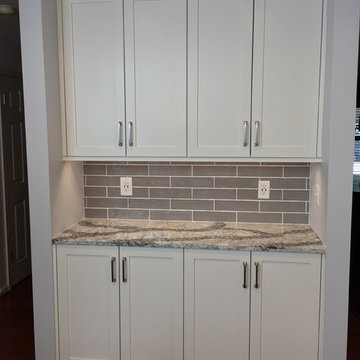
Transformation of an outdated 90' oak kitchen to a clean white & gray transitional show stopper. #annapolis #maryland #whitekitchen #kitchendesign #kitchen #kitchens #kitcheninspo #customdesign #gourmet #gourmetkitchen #cookskitchen #tile #tilebacksplash #subwaytile #quartz #quartzcountertops #designsbymatt #customhome #woodmode #nkba #formandfunction #beautiful #functional
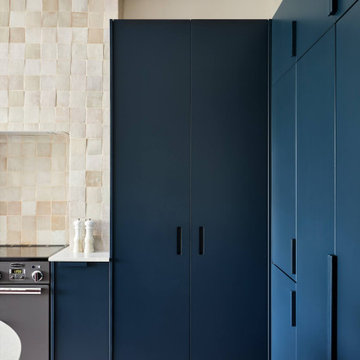
Bespoke kitchen design - pill shaped fluted island with ink blue wall cabinetry. Zellige tiles clad the shelves and chimney breast, paired with patterned encaustic floor tiles.
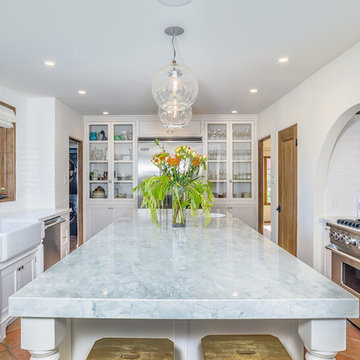
ロサンゼルスにある高級な中くらいなトラディショナルスタイルのおしゃれなキッチン (エプロンフロントシンク、シェーカースタイル扉のキャビネット、大理石カウンター、白いキッチンパネル、セラミックタイルのキッチンパネル、シルバーの調理設備、グレーのキッチンカウンター、テラコッタタイルの床、赤い床) の写真
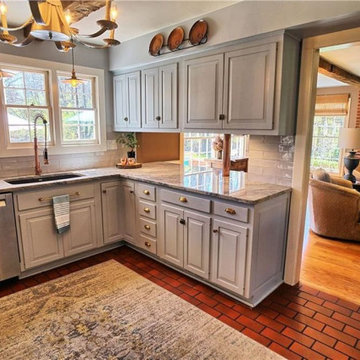
This vintage kitchen in a historic home was snug and closed off from other rooms in the home, including the family room. Opening the wall created a pass-through to the family room as well as ample countertop space and bar seating for 4.
The new undercount sink in the beautiful granite countertop was enlarged to a single 36" bowl.
The original Jen-Aire range had seen better days. Removing it opened up additional counter space as well as offered a smooth cook surface with down draft vent.
The custom cabinets were solidly built with lots of custom features that new cabinets would not have offered. To lighten and brighten the room, the cabinets were painted with a Sherwin-Williams enamel. Vintage-style hardware was added to fit the period home.
The desk was removed since it diminished counter space and the island cabinets were moved into its place. Doing this also opened up the center of the room, allowing better flow.
Backsplash tile from Floor & Decor was added. Walls, backsplash, and cabinets were selected in matching colors to make the space appear larger by keeping the eye moving.
キッチン (セラミックタイルのキッチンパネル、グレーのキッチンカウンター、ピンクの床、赤い床) の写真
1