緑色のLDK (セラミックタイルのキッチンパネル、ベージュのキッチンカウンター) の写真
絞り込み:
資材コスト
並び替え:今日の人気順
写真 1〜8 枚目(全 8 枚)
1/5

Contractor: Legacy CDM Inc. | Interior Designer: Kim Woods & Trish Bass | Photographer: Jola Photography
オレンジカウンティにある高級な広いカントリー風のおしゃれなキッチン (エプロンフロントシンク、シェーカースタイル扉のキャビネット、白いキャビネット、珪岩カウンター、ベージュキッチンパネル、セラミックタイルのキッチンパネル、シルバーの調理設備、淡色無垢フローリング、茶色い床、ベージュのキッチンカウンター) の写真
オレンジカウンティにある高級な広いカントリー風のおしゃれなキッチン (エプロンフロントシンク、シェーカースタイル扉のキャビネット、白いキャビネット、珪岩カウンター、ベージュキッチンパネル、セラミックタイルのキッチンパネル、シルバーの調理設備、淡色無垢フローリング、茶色い床、ベージュのキッチンカウンター) の写真
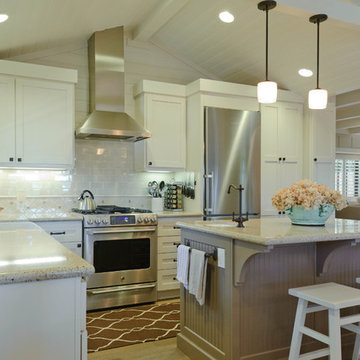
For added interest, the island was painted a darker version of the wall color and was finished with beadboard for a change in texture. The backsplash chosen is a mixture of white 3x6 subway and 4x4 tiles, topped off with shiplap siding.
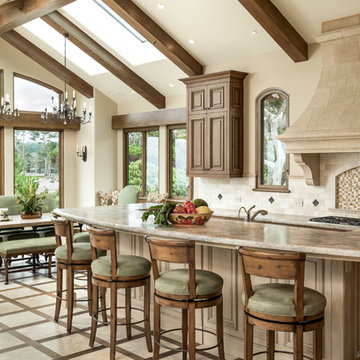
Mediterranean retreat perched above a golf course overlooking the ocean.
サンフランシスコにあるラグジュアリーな広い地中海スタイルのおしゃれなキッチン (エプロンフロントシンク、茶色いキャビネット、クオーツストーンカウンター、ベージュキッチンパネル、セラミックタイルのキッチンパネル、シルバーの調理設備、セラミックタイルの床、ベージュの床、ベージュのキッチンカウンター、落し込みパネル扉のキャビネット) の写真
サンフランシスコにあるラグジュアリーな広い地中海スタイルのおしゃれなキッチン (エプロンフロントシンク、茶色いキャビネット、クオーツストーンカウンター、ベージュキッチンパネル、セラミックタイルのキッチンパネル、シルバーの調理設備、セラミックタイルの床、ベージュの床、ベージュのキッチンカウンター、落し込みパネル扉のキャビネット) の写真
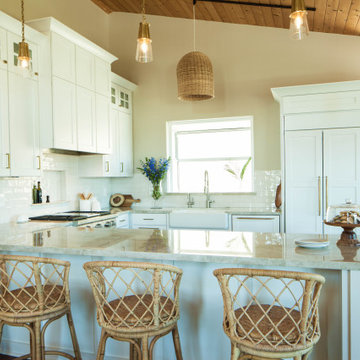
This beach house kitchen has been remodeled with new white shaker cabinets and Taj Mahal Quartzite countertops. We used a beautiful Walker Zanger Cafe 3x6 ceramic tile for the splash. The flooring was existing so we had to fit the footprint of the kitchen. The bar area has been finished with a Grothouse wood counter top.
Photo Credit: Eva Grimm, EVG Photography
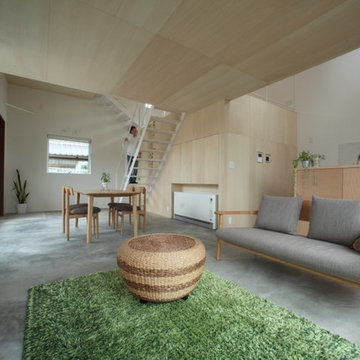
ミニマル住宅
他の地域にある低価格の小さな北欧スタイルのおしゃれなキッチン (アンダーカウンターシンク、インセット扉のキャビネット、ベージュのキャビネット、ステンレスカウンター、白いキッチンパネル、セラミックタイルのキッチンパネル、白い調理設備、コンクリートの床、グレーの床、ベージュのキッチンカウンター) の写真
他の地域にある低価格の小さな北欧スタイルのおしゃれなキッチン (アンダーカウンターシンク、インセット扉のキャビネット、ベージュのキャビネット、ステンレスカウンター、白いキッチンパネル、セラミックタイルのキッチンパネル、白い調理設備、コンクリートの床、グレーの床、ベージュのキッチンカウンター) の写真
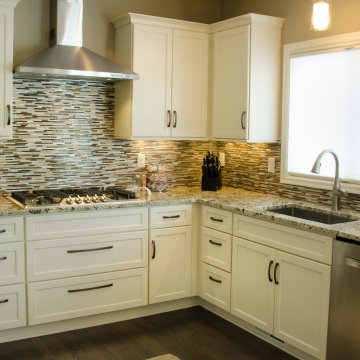
The original kitchen in this 1990s two-story traditional home had cabinet peninsulas that made moving in and out and around the kitchen awkward. It was also “tired” with a dated design. The owners looked to Rick Jacobson for a transformation. They wanted an open kitchen with comfortable spaces for food prep and cooking, entertaining, and raising a family.
The before and after photos on our website tell the story. The original design included two peninsulas; one with two bar seats for casual dining, and another that was essentially granite-topped cabinet for storage. While enclosing the kitchen, the design limited traffic flow. The stove, refrigerator and dishwasher needed to be replaced. Oak cabinets were showing their age. Oak trim around the windows were bland. The window blinds weren’t all that appealing. Lighting was tired. Flooring needed help as well.
The good news: A new, bright, open, inviting and functional design could totally transform the room without having to relocate plumbing and electrical.
The project began by getting rid of everything old and starting over. The popcorn ceiling was scraped down and replaced with a knock-down finish. The window trim was replaced with white painted poplar Princeton trim. New white translucent blinds let light in and offers privacy. The floors were sanded and dark stained with an oil base finish. And the floorboards were replaced with a three-part pine base.
The new white kitchen cabinets feature Classic White Dura Supreme cabinetry with Kendal panels and rubbed oil hardware. The new countertops are made with Alaska White Granite from Capital Granite. The beautiful back splash was constructed with Rubbed Oil and Glass features from the Tile Shop. The Kraus open bay under mount stainless steel sink works well with Kohler brushed Nickel fixtures.
All the appliances were replaced with stainless steel finishes. A gas cooktop replaced the original electric, with a new stainless steel range hood that was vented to the outdoors - a major improvement because the old range hood just had circulating filters.
All the lights, including those lighting the counter, are on dimmers, making the room easily adjustable.
A fresh new coat of Benjamin Moore Pashmina Af-100 paint on the walls, and Benjamin Moore White Dove Pm-19 paint on the trim, adds a light and neutral color that gives a fresh and crisp but warm feel.
The result: A bright, open, functional kitchen, perfect for entertaining and raising a family. The owners love it!
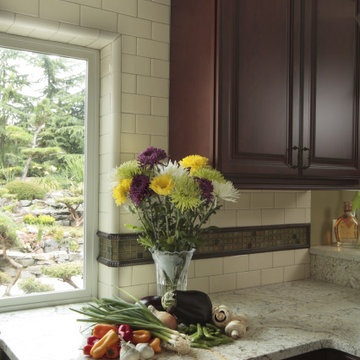
Full kitchen remodel for function, island was too narrow, whole kitchen was not functional. Features include: matte textured finish granite, all new high end appliances including steam oven, new lighting design, custom cabinets, full height tile with window wrap to picture frame lovely landscaping with Koi pond and resident Great Blue Heron.
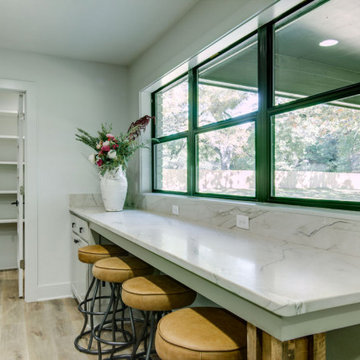
他の地域にあるお手頃価格の中くらいなモダンスタイルのおしゃれなキッチン (アンダーカウンターシンク、シェーカースタイル扉のキャビネット、グレーのキャビネット、珪岩カウンター、白いキッチンパネル、セラミックタイルのキッチンパネル、シルバーの調理設備、クッションフロア、ベージュのキッチンカウンター) の写真
緑色のLDK (セラミックタイルのキッチンパネル、ベージュのキッチンカウンター) の写真
1