中くらいなキッチン (セラミックタイルのキッチンパネル、中間色木目調キャビネット、シェーカースタイル扉のキャビネット) の写真
絞り込み:
資材コスト
並び替え:今日の人気順
写真 1〜20 枚目(全 2,391 枚)

Photos credited to Imagesmith- Scott Smith
Entertain with an open and functional kitchen/ dining room. The structural Douglas Fir post and ceiling beams set the tone along with the stain matched 2x6 pine tongue and groove ceiling –this also serves as the finished floor surface at the loft above. Dreaming a cozy feel at the kitchen/dining area a darker stain was used to visual provide a shorter ceiling height to a 9’ plate line. The knotty Alder floating shelves and wall cabinetry share their own natural finish with a chocolate glazing. The island cabinet was of painted maple with a chocolate glaze as well, this unit wanted to look like a piece of furniture that was brought into the ‘cabin’ rather than built-in, again with a value minded approach. The flooring is a pre-finished engineered ½” Oak flooring, and again with the darker shade we wanted to emotionally deliver the cozier feel for the space. Additionally, lighting is essential to a cook’s –and kitchen’s- performance. We needed there to be ample lighting but only wanted to draw attention to the pendants above the island and the dining chandelier. We opted to wash the back splash and the counter tops with hidden LED strips. We then elected to use track lighting over the cooking area with as small of heads as possible and in black to make them ‘go away’ or get lost in the sauce.

The side of the island has convenient storage for cookbooks and other essentials. The strand woven bamboo flooring looks modern, but tones with the oak flooring in the rest of the house.
Photos by- Michele Lee Willson

アトランタにある高級な中くらいなカントリー風のおしゃれなキッチン (アンダーカウンターシンク、シェーカースタイル扉のキャビネット、中間色木目調キャビネット、クオーツストーンカウンター、白いキッチンパネル、セラミックタイルのキッチンパネル、シルバーの調理設備、無垢フローリング、茶色い床、白いキッチンカウンター) の写真
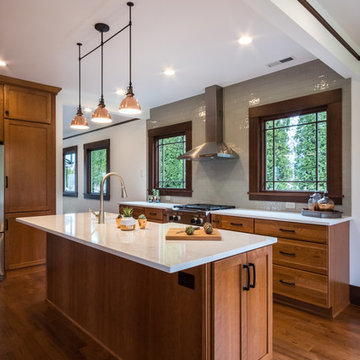
This older craftsman home had so many charming period details that demanded the respect of the new design, and we feel like our team pulled it off beautifully. The colors and textures were a collaboration between the homeowner and designer Ashley Neff, while the form and function of the space were designed by Allen's Fine Woodworking. The cherry wood looks beautiful today but will only deepen with age, adding to the already rich history of this house. Double-stacked cabinetry serves as a seemingly endless source of storage for pantry items.

Treve Johnson
サンフランシスコにある中くらいなトラディショナルスタイルのおしゃれなキッチン (アンダーカウンターシンク、中間色木目調キャビネット、白いキッチンパネル、セラミックタイルのキッチンパネル、パネルと同色の調理設備、無垢フローリング、シェーカースタイル扉のキャビネット) の写真
サンフランシスコにある中くらいなトラディショナルスタイルのおしゃれなキッチン (アンダーカウンターシンク、中間色木目調キャビネット、白いキッチンパネル、セラミックタイルのキッチンパネル、パネルと同色の調理設備、無垢フローリング、シェーカースタイル扉のキャビネット) の写真
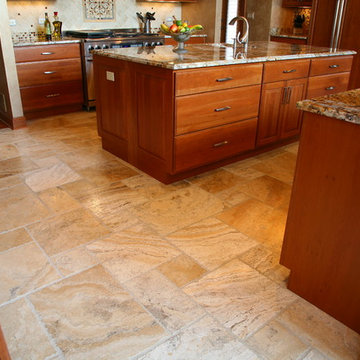
Picasso tumbled travertine tile floor in Versailles pattern
シカゴにある中くらいなトラディショナルスタイルのおしゃれなキッチン (シングルシンク、シェーカースタイル扉のキャビネット、中間色木目調キャビネット、御影石カウンター、ベージュキッチンパネル、セラミックタイルのキッチンパネル、パネルと同色の調理設備、トラバーチンの床) の写真
シカゴにある中くらいなトラディショナルスタイルのおしゃれなキッチン (シングルシンク、シェーカースタイル扉のキャビネット、中間色木目調キャビネット、御影石カウンター、ベージュキッチンパネル、セラミックタイルのキッチンパネル、パネルと同色の調理設備、トラバーチンの床) の写真

ニューヨークにあるお手頃価格の中くらいなトランジショナルスタイルのおしゃれなキッチン (アンダーカウンターシンク、シェーカースタイル扉のキャビネット、中間色木目調キャビネット、クオーツストーンカウンター、白いキッチンパネル、セラミックタイルのキッチンパネル、シルバーの調理設備、セラミックタイルの床、白いキッチンカウンター、黒い床) の写真

ポートランドにある高級な中くらいなカントリー風のおしゃれなキッチン (エプロンフロントシンク、シェーカースタイル扉のキャビネット、中間色木目調キャビネット、御影石カウンター、白いキッチンパネル、セラミックタイルのキッチンパネル、シルバーの調理設備、スレートの床、マルチカラーの床、黒いキッチンカウンター) の写真

Built in 1860 we designed this kitchen to have the conveniences of modern life with a sense of having it feel like it could be the original kitchen. White oak with clear coated herringbone oak floor and stained white oak cabinetry deliver the two tone feel.
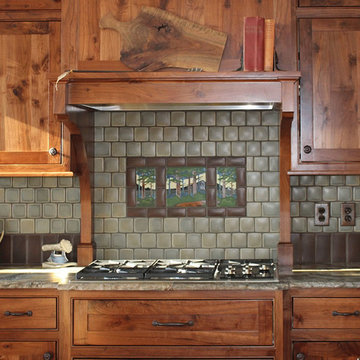
他の地域にあるお手頃価格の中くらいなトラディショナルスタイルのおしゃれなキッチン (シェーカースタイル扉のキャビネット、中間色木目調キャビネット、珪岩カウンター、緑のキッチンパネル、セラミックタイルのキッチンパネル、シルバーの調理設備、白いキッチンカウンター) の写真
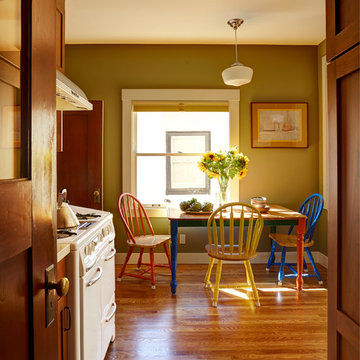
Mike Kaskel
サンフランシスコにあるお手頃価格の中くらいなトラディショナルスタイルのおしゃれな独立型キッチン (アンダーカウンターシンク、シェーカースタイル扉のキャビネット、中間色木目調キャビネット、クオーツストーンカウンター、白いキッチンパネル、セラミックタイルのキッチンパネル、白い調理設備、無垢フローリング) の写真
サンフランシスコにあるお手頃価格の中くらいなトラディショナルスタイルのおしゃれな独立型キッチン (アンダーカウンターシンク、シェーカースタイル扉のキャビネット、中間色木目調キャビネット、クオーツストーンカウンター、白いキッチンパネル、セラミックタイルのキッチンパネル、白い調理設備、無垢フローリング) の写真
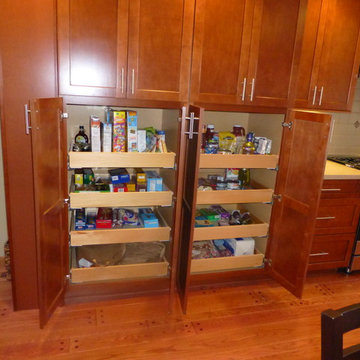
NEW COMPLETED KITCHEN!
Cherry cabinets, new Oak hardwood flooring, tile backsplash, quartz countertops, cherry wood crown molding, all new appliances, all new lighting and electrical, new plumbing for prep. sink, etc.
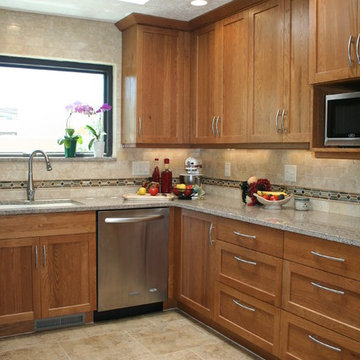
アルバカーキにあるお手頃価格の中くらいなトラディショナルスタイルのおしゃれなキッチン (アンダーカウンターシンク、シェーカースタイル扉のキャビネット、中間色木目調キャビネット、御影石カウンター、ベージュキッチンパネル、セラミックタイルのキッチンパネル、シルバーの調理設備、セラミックタイルの床、ベージュの床) の写真

A lack of counter top space, and the original layout which included an exterior door, and wall separating the dinning room and kitchen, really demanded a new design and complete update. The doorway to the exterior (which is where the triple windows are currently located) took up valuable work space in the kitchen. A wall separated the dinning and kitchen area. The wall was removed and the room was opened up for a space that was much better for entertaining and human interaction. Otherwise, whoever was cooking was walled off from the rest of the house. The medium toned natural birch cabinetry along with the lighter maple floors created an open, warm and inviting room.
Mike Kaskel Photography.
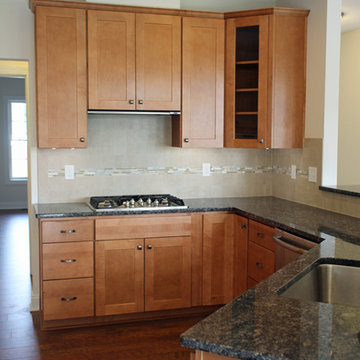
This is a custom designed kitchen for a Rehoboth Beach home. This home started as a standard Capstone floorplan, and it was then customized to our client's specifications. These are maple shaker style cabinets with full overlay fronts. The ceramic backsplash was designed by the customer. The kitchen also features granite countertops and GE appliances.

ニューヨークにある高級な中くらいなカントリー風のおしゃれなキッチン (シェーカースタイル扉のキャビネット、中間色木目調キャビネット、クオーツストーンカウンター、マルチカラーのキッチンパネル、セラミックタイルのキッチンパネル、シルバーの調理設備、アイランドなし、グレーの床、白いキッチンカウンター、三角天井) の写真

ニューヨークにある高級な中くらいなカントリー風のおしゃれなキッチン (エプロンフロントシンク、シェーカースタイル扉のキャビネット、中間色木目調キャビネット、ソープストーンカウンター、白いキッチンパネル、セラミックタイルのキッチンパネル、シルバーの調理設備、無垢フローリング、茶色い床、グレーのキッチンカウンター、表し梁) の写真
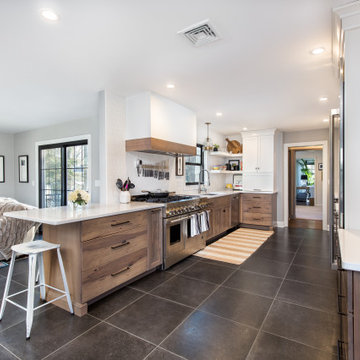
ニューヨークにあるお手頃価格の中くらいなトランジショナルスタイルのおしゃれなキッチン (アンダーカウンターシンク、シェーカースタイル扉のキャビネット、中間色木目調キャビネット、クオーツストーンカウンター、白いキッチンパネル、セラミックタイルのキッチンパネル、シルバーの調理設備、セラミックタイルの床、グレーの床、白いキッチンカウンター) の写真

ポートランドにある高級な中くらいなカントリー風のおしゃれなキッチン (エプロンフロントシンク、シェーカースタイル扉のキャビネット、中間色木目調キャビネット、御影石カウンター、白いキッチンパネル、セラミックタイルのキッチンパネル、シルバーの調理設備、スレートの床、マルチカラーの床、黒いキッチンカウンター、グレーとクリーム色) の写真
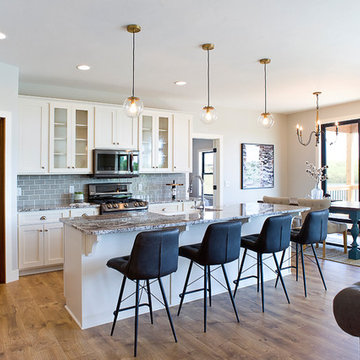
他の地域にあるお手頃価格の中くらいなトランジショナルスタイルのおしゃれなキッチン (エプロンフロントシンク、シェーカースタイル扉のキャビネット、中間色木目調キャビネット、御影石カウンター、グレーのキッチンパネル、セラミックタイルのキッチンパネル、シルバーの調理設備、ラミネートの床、茶色い床、白いキッチンカウンター) の写真
中くらいなキッチン (セラミックタイルのキッチンパネル、中間色木目調キャビネット、シェーカースタイル扉のキャビネット) の写真
1