広いコの字型キッチン (セラミックタイルのキッチンパネル、グレーのキャビネット、フラットパネル扉のキャビネット、ドロップインシンク、アンダーカウンターシンク) の写真
絞り込み:
資材コスト
並び替え:今日の人気順
写真 1〜20 枚目(全 175 枚)
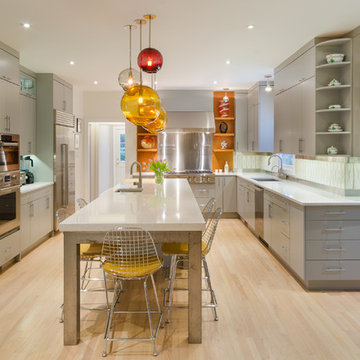
John Magor Photography
リッチモンドにあるラグジュアリーな広いコンテンポラリースタイルのおしゃれなキッチン (アンダーカウンターシンク、フラットパネル扉のキャビネット、グレーのキャビネット、クオーツストーンカウンター、ベージュキッチンパネル、セラミックタイルのキッチンパネル、シルバーの調理設備、淡色無垢フローリング、ベージュの床、グレーのキッチンカウンター) の写真
リッチモンドにあるラグジュアリーな広いコンテンポラリースタイルのおしゃれなキッチン (アンダーカウンターシンク、フラットパネル扉のキャビネット、グレーのキャビネット、クオーツストーンカウンター、ベージュキッチンパネル、セラミックタイルのキッチンパネル、シルバーの調理設備、淡色無垢フローリング、ベージュの床、グレーのキッチンカウンター) の写真
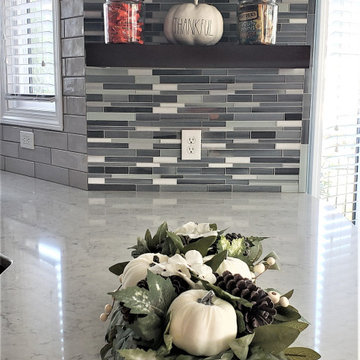
Cabinetry: Starmark
Style: Straford w/ L Edge and Five Piece Drawer Headers
Finish: Maple Portabella; (Shelves) Hickory Mocha
Countertop: Select Solid Surfaces Unlimited Quartz - Arcadia
Sinks: Blanco Super Single in Metallic Gray
Faucet/Plumbing: Delta Mateo in Stainless
Hardware: Richelieu – BP765128
Kitchen Backsplash: Virginia Tile – Serentina Zen & Gradient Greige 3” X 12”
Kitchen Floor: (Customer’s Own) Hardwood in Australian Eucalyptus=
Designer: Andrea Yeip
Contractor: Homeowner/Customer’s Own
Tile Installer: North Shore Tile – Joe Lovasco

Michael's Photography
ミネアポリスにある広いモダンスタイルのおしゃれなキッチン (アンダーカウンターシンク、フラットパネル扉のキャビネット、グレーのキャビネット、御影石カウンター、白いキッチンパネル、セラミックタイルのキッチンパネル、シルバーの調理設備、無垢フローリング) の写真
ミネアポリスにある広いモダンスタイルのおしゃれなキッチン (アンダーカウンターシンク、フラットパネル扉のキャビネット、グレーのキャビネット、御影石カウンター、白いキッチンパネル、セラミックタイルのキッチンパネル、シルバーの調理設備、無垢フローリング) の写真
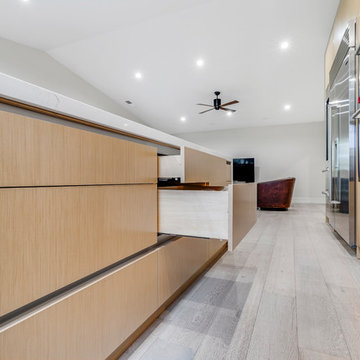
サンフランシスコにある広いコンテンポラリースタイルのおしゃれなキッチン (アンダーカウンターシンク、フラットパネル扉のキャビネット、グレーのキャビネット、珪岩カウンター、白いキッチンパネル、セラミックタイルのキッチンパネル、シルバーの調理設備、淡色無垢フローリング、ベージュの床、白いキッチンカウンター) の写真

Contemporary styling and a large, welcoming island insure that this kitchen will be the place to be for many family gatherings and nights of entertaining.
Jeff Garland Photogrpahy
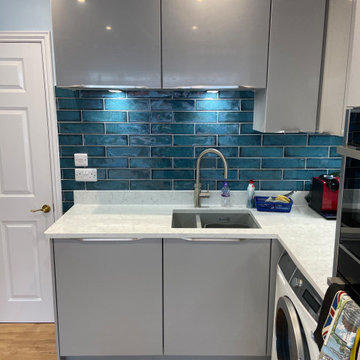
This kitchen has been designed by George Harvey from our Horsham showroom and installed by our kitchen installation team in the local Horsham area. This kitchen has been designed to utilise the space and light made be an existing conservatory to the rear of the kitchen which it does fantastically. The kitchen furniture used for this project is from Nobilia, a German kitchen manufacturer that offers an extensive range of modern, shaker and traditional kitchens.
The German Nobilia furniture used for this kitchen is from the Touch range which is a matt effect range. The Super-Matt effect of this door means that is silky to touch while the lacquered laminate coating means that it is highly resistant to fingerprint marks and scratching. The touch range is one of our most popular ranges due to its texture, vast range of colours and ability to contrast with a secondary colour or stand alone as a single tone like in this kitchen.
To make the most of the conservatory area in this kitchen George has used a peninsula island to create a dining and entertaining area in the lighter area of the room. In the same area exposed shelving is used as a place to store decorative items. Two exposed shelving units have also been used under the beam in this kitchen to make extra storage space again for either decorative items or kitchen essentials. This kitchen also uses the popular Nobilia 350 handle which is fitted to the top or bottom of a drawer or cupboard for sleek and easy access to units.
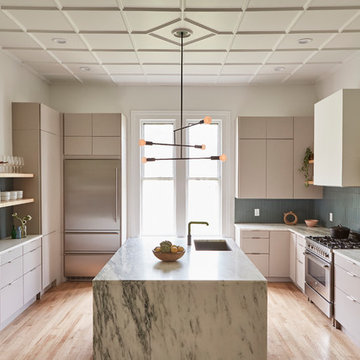
Photos by Zio and Sons and the Filomena. Design by The Filomena
ボストンにあるお手頃価格の広いヴィクトリアン調のおしゃれなキッチン (ドロップインシンク、フラットパネル扉のキャビネット、グレーのキャビネット、大理石カウンター、青いキッチンパネル、セラミックタイルのキッチンパネル、シルバーの調理設備、淡色無垢フローリング、ベージュの床、白いキッチンカウンター) の写真
ボストンにあるお手頃価格の広いヴィクトリアン調のおしゃれなキッチン (ドロップインシンク、フラットパネル扉のキャビネット、グレーのキャビネット、大理石カウンター、青いキッチンパネル、セラミックタイルのキッチンパネル、シルバーの調理設備、淡色無垢フローリング、ベージュの床、白いキッチンカウンター) の写真
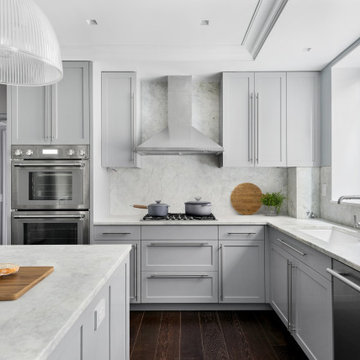
Kitchen renovation in a Manhattan co-op apartment on Museum Mile
ニューヨークにある高級な広いトランジショナルスタイルのおしゃれなキッチン (ドロップインシンク、フラットパネル扉のキャビネット、グレーのキャビネット、珪岩カウンター、グレーのキッチンパネル、セラミックタイルのキッチンパネル、シルバーの調理設備、濃色無垢フローリング、茶色い床、グレーのキッチンカウンター) の写真
ニューヨークにある高級な広いトランジショナルスタイルのおしゃれなキッチン (ドロップインシンク、フラットパネル扉のキャビネット、グレーのキャビネット、珪岩カウンター、グレーのキッチンパネル、セラミックタイルのキッチンパネル、シルバーの調理設備、濃色無垢フローリング、茶色い床、グレーのキッチンカウンター) の写真
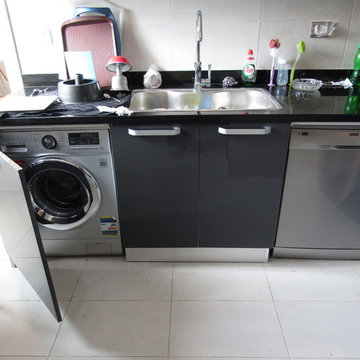
Sink & washing area -Special Housing unit for free standing washing machine & Dish washer
他の地域にあるお手頃価格の広いモダンスタイルのおしゃれなキッチン (ドロップインシンク、フラットパネル扉のキャビネット、グレーのキャビネット、御影石カウンター、黒いキッチンパネル、セラミックタイルのキッチンパネル、シルバーの調理設備、磁器タイルの床、グレーの床、黒いキッチンカウンター) の写真
他の地域にあるお手頃価格の広いモダンスタイルのおしゃれなキッチン (ドロップインシンク、フラットパネル扉のキャビネット、グレーのキャビネット、御影石カウンター、黒いキッチンパネル、セラミックタイルのキッチンパネル、シルバーの調理設備、磁器タイルの床、グレーの床、黒いキッチンカウンター) の写真
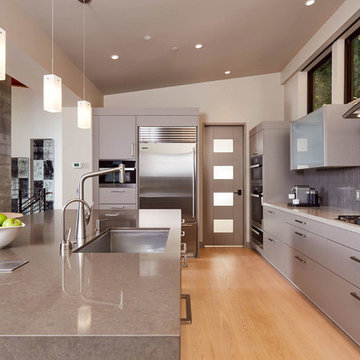
Kitchen features Leicht cabinets from Germany and Caesarstone counter tops with Miele and Sub Zero appliances. There is a full pantry through the glass door beyond. Large clerestory lights provide natural light and ventilation.
Russell Abraham Photography
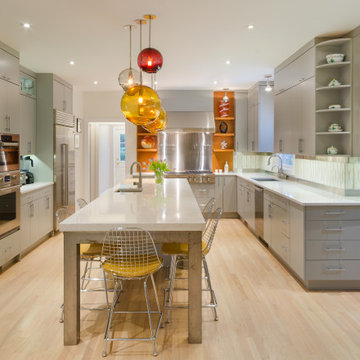
リッチモンドにある広いコンテンポラリースタイルのおしゃれなキッチン (アンダーカウンターシンク、フラットパネル扉のキャビネット、グレーのキャビネット、クオーツストーンカウンター、ベージュキッチンパネル、セラミックタイルのキッチンパネル、シルバーの調理設備、淡色無垢フローリング、ベージュの床、グレーのキッチンカウンター) の写真
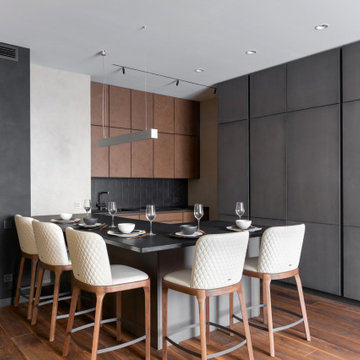
В кухне-гостиной у нас нет привычного стола, заказчики попросили запроектировать остров с барной стойкой
モスクワにある高級な広いコンテンポラリースタイルのおしゃれなキッチン (アンダーカウンターシンク、フラットパネル扉のキャビネット、グレーのキャビネット、御影石カウンター、黒いキッチンパネル、セラミックタイルのキッチンパネル、パネルと同色の調理設備、無垢フローリング、茶色い床、黒いキッチンカウンター) の写真
モスクワにある高級な広いコンテンポラリースタイルのおしゃれなキッチン (アンダーカウンターシンク、フラットパネル扉のキャビネット、グレーのキャビネット、御影石カウンター、黒いキッチンパネル、セラミックタイルのキッチンパネル、パネルと同色の調理設備、無垢フローリング、茶色い床、黒いキッチンカウンター) の写真
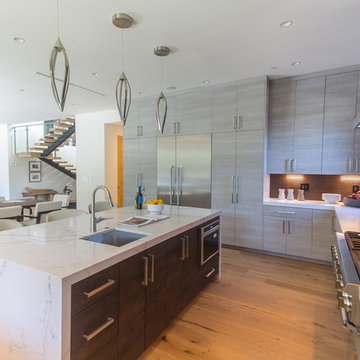
The modern masterpiece you all have been waiting for has arrived in the desirable Fashion Square of Sherman oaks! The amazing curb appeal draws you in and continues into the dramatic entry impressing the most discerning eye! The grand scale ceiling height, state of the art design & incredibly open, airy floor plan create a seamless flow.
This home offers 4 BR + 4.5 BA + office or 5th BR, approx. 5000 sq. ft. of inside living area, a unique 1200 sq. ft. upper wrap around deck while sitting proudly on a 8,400 sq. ft. lot. Chic kitchen w/ Caesar stone counters, custom backsplash, top of the line stainless steel appliances & large center island opens to dining area & living room. Massive accordion doors open to outdoor patio, large pool, built- in BBQ & grass area, promising ultimate indoor/outdoor living. Sleek master suite w/ fireplace, floating ceilings, oversized closet w/ dressing table, spa bath & sliding doors open to incredible deck. Impressive media room, walls of glass lends itself to tons of natural light.
Features include: wide plank floors, control 4 system, security cameras, covered patio. Sophisticated and warm…this rare gem has it all. Our team at Regal worked long and hard hours to complete this job and create it exactly as the home owner dreamed!
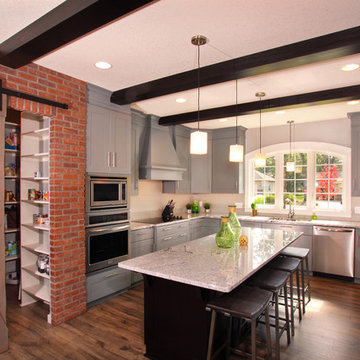
Michael's Photography
ミネアポリスにある広いモダンスタイルのおしゃれなキッチン (アンダーカウンターシンク、フラットパネル扉のキャビネット、グレーのキャビネット、御影石カウンター、白いキッチンパネル、セラミックタイルのキッチンパネル、シルバーの調理設備、無垢フローリング) の写真
ミネアポリスにある広いモダンスタイルのおしゃれなキッチン (アンダーカウンターシンク、フラットパネル扉のキャビネット、グレーのキャビネット、御影石カウンター、白いキッチンパネル、セラミックタイルのキッチンパネル、シルバーの調理設備、無垢フローリング) の写真
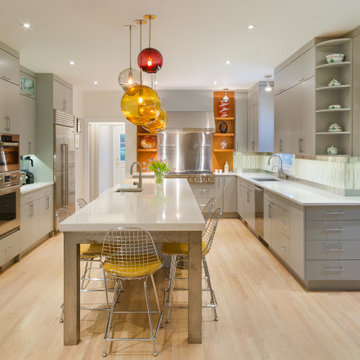
リッチモンドにあるラグジュアリーな広いコンテンポラリースタイルのおしゃれなキッチン (アンダーカウンターシンク、フラットパネル扉のキャビネット、グレーのキャビネット、クオーツストーンカウンター、ベージュキッチンパネル、セラミックタイルのキッチンパネル、シルバーの調理設備、淡色無垢フローリング、ベージュの床、グレーのキッチンカウンター) の写真
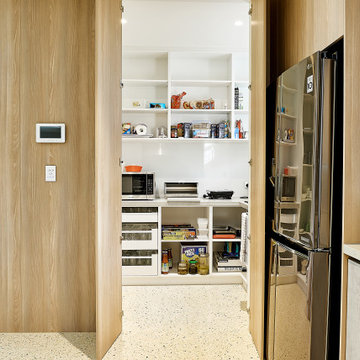
In a large space as this, a butlers pantry is a must. This room allows all appliances to be stored away out of sight as well as all glassware. This kitchen uses a mixture of open shelving and drawers for storage options. The use of the same stone benchtop allows for continuity. When you are done simply close the doors and no one will be able to see what is hidden away!
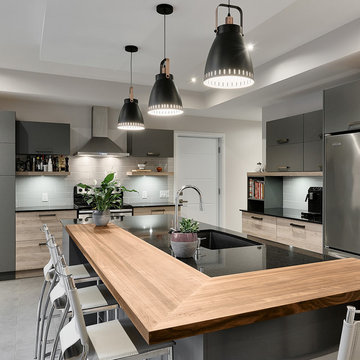
Who doesn’t dream of a kitchen island that is majestic yet lends itself effortlessly to an intimate dining area? This spacious contemporary style kitchen with its sophisticated modern edge is complemented by wood tones that bring freshness and purity to the design.
By : Gagnon Cuisine et salles de bain
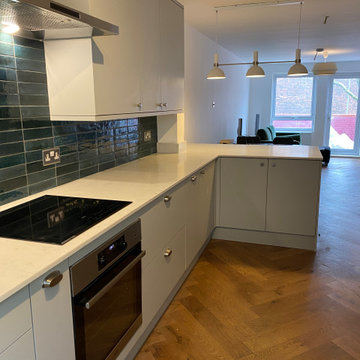
We removed several walls on the ground floor of the property to create an open plan living space with breakfast bar. Herringbone wood flooring adds to the luxury along with these gorgeous ceramic wall tiles for the kitchen splashback. We changed the boiler and electrics, installed a sprinkler system for fire safety to comply with the council regulations. We also renovated the shower room and removed the mouldy ceiling.
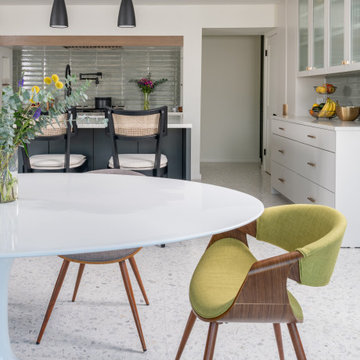
ダラスにある高級な広いコンテンポラリースタイルのおしゃれなキッチン (アンダーカウンターシンク、フラットパネル扉のキャビネット、グレーのキャビネット、クオーツストーンカウンター、緑のキッチンパネル、セラミックタイルのキッチンパネル、シルバーの調理設備、テラゾーの床、白い床、白いキッチンカウンター) の写真
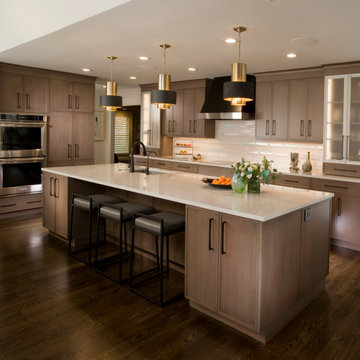
The kitchen is done in Crystal Cabinetry's Cherry with a Greystone finish highlighted in Black. The door style is the Cascade door. Frosted glass and aluminum doors accent the range wall. Black surface hardware, lighting and plumbing fixtures accent the room. The backsplash is done in Emser's Euphoria tile. The countertops are Corian's Ashen Gray Quartz.
広いコの字型キッチン (セラミックタイルのキッチンパネル、グレーのキャビネット、フラットパネル扉のキャビネット、ドロップインシンク、アンダーカウンターシンク) の写真
1