キッチン (セラミックタイルのキッチンパネル、ガラス板のキッチンパネル、フラットパネル扉のキャビネット、黄色い床) の写真
絞り込み:
資材コスト
並び替え:今日の人気順
写真 1〜20 枚目(全 211 枚)
1/5

Open shelving and a fresh color palette keep the space feeling open, light and bright.
ミネアポリスにある中くらいな北欧スタイルのおしゃれなコの字型キッチン (ダブルシンク、フラットパネル扉のキャビネット、白いキャビネット、白いキッチンパネル、セラミックタイルのキッチンパネル、シルバーの調理設備、淡色無垢フローリング、アイランドなし、黄色い床、白いキッチンカウンター) の写真
ミネアポリスにある中くらいな北欧スタイルのおしゃれなコの字型キッチン (ダブルシンク、フラットパネル扉のキャビネット、白いキャビネット、白いキッチンパネル、セラミックタイルのキッチンパネル、シルバーの調理設備、淡色無垢フローリング、アイランドなし、黄色い床、白いキッチンカウンター) の写真

Pietra Grey is a distinguishing trait of the I Naturali series is soil. A substance which on the one hand recalls all things primordial and on the other the possibility of being plied. As a result, the slab made from the ceramic lends unique value to the settings it clads.
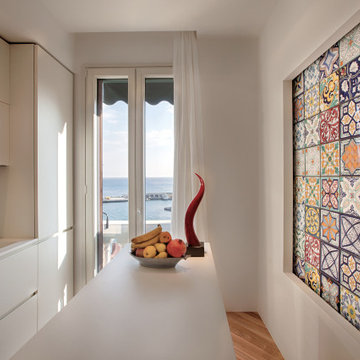
Anche questo spazio è pensato come una scatola bianca e funzionale per mettere in risalto i colori delle ceramiche e la splendida vista sul mare.

The old kitchen and dining room became the new kitchen.
シアトルにあるお手頃価格の中くらいなトラディショナルスタイルのおしゃれなキッチン (アンダーカウンターシンク、フラットパネル扉のキャビネット、淡色木目調キャビネット、御影石カウンター、グレーのキッチンパネル、セラミックタイルのキッチンパネル、黒い調理設備、淡色無垢フローリング、アイランドなし、黄色い床、黒いキッチンカウンター) の写真
シアトルにあるお手頃価格の中くらいなトラディショナルスタイルのおしゃれなキッチン (アンダーカウンターシンク、フラットパネル扉のキャビネット、淡色木目調キャビネット、御影石カウンター、グレーのキッチンパネル、セラミックタイルのキッチンパネル、黒い調理設備、淡色無垢フローリング、アイランドなし、黄色い床、黒いキッチンカウンター) の写真
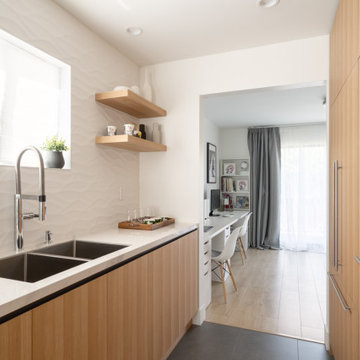
バンクーバーにある低価格の中くらいなモダンスタイルのおしゃれなキッチン (ドロップインシンク、フラットパネル扉のキャビネット、淡色木目調キャビネット、大理石カウンター、白いキッチンパネル、セラミックタイルのキッチンパネル、パネルと同色の調理設備、淡色無垢フローリング、アイランドなし、黄色い床、白いキッチンカウンター) の写真
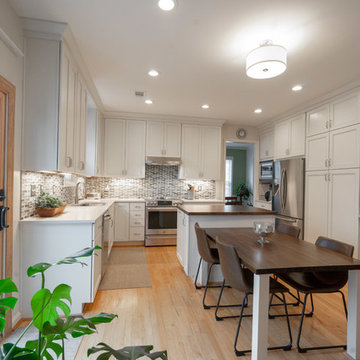
The butcher block island, stainless steel appliances, classic white cabinets, hints of a blue and grey backsplash and wood floors all come together so nicely to bring this kitchen remodel to a close.
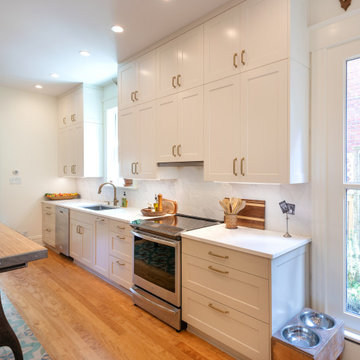
The kitchen cabinets are a subtle two-tone color scheme that brings out the veining in the quartz. The upper cabinets are Benjamin Moore Simply White and lowers are Sherwin Williams Subtle Beige. The Bosch pullout range hood is very subtle, about an inch and a half of stainless steel shows over the GE induction range. In an upgrade to typical subway tile, Fireclay Tile picket tiles are done in a braid pattern.

ロンドンにあるお手頃価格の中くらいなコンテンポラリースタイルのおしゃれなアイランドキッチン (ダブルシンク、フラットパネル扉のキャビネット、ステンレスカウンター、青いキッチンパネル、ガラス板のキッチンパネル、カラー調理設備、リノリウムの床、黄色い床) の写真
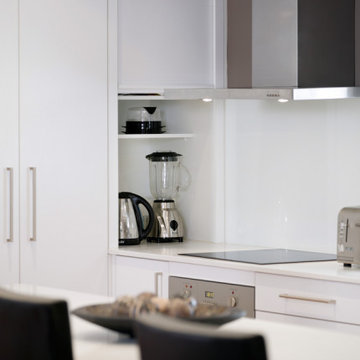
A full height roller door appliance cabinet sits perfectly at the end of the long bench top run. Great storage above for cooking oils & spices with space on the bench to fit small appliances like the blender & kettle. With a power point inside the cabinet its easy to slide the appliance out use it & then hide it away for that sleek minimalist look.

Using soft natural wood tones in its simplest form was the key to this kitchen design. The beloved birds eye maple that is highlighted in the uppers trip of cabinets plays well with the beautiful bamboo flooring.
Using Architectural forms is not just for exteriors but interiors also. Using cabinetry, walls and bulkheads to create this 3-dimensional look that is dramatic yet a cozy seating when the kitchen comes to life when rich spices fill the air.
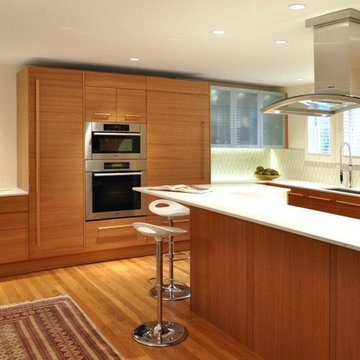
NEW DINING AREA LOOKING INTO KITCHEN AREA
ワシントンD.C.にある高級な中くらいなコンテンポラリースタイルのおしゃれなキッチン (アンダーカウンターシンク、フラットパネル扉のキャビネット、淡色木目調キャビネット、クオーツストーンカウンター、白いキッチンパネル、セラミックタイルのキッチンパネル、シルバーの調理設備、淡色無垢フローリング、黄色い床、白いキッチンカウンター) の写真
ワシントンD.C.にある高級な中くらいなコンテンポラリースタイルのおしゃれなキッチン (アンダーカウンターシンク、フラットパネル扉のキャビネット、淡色木目調キャビネット、クオーツストーンカウンター、白いキッチンパネル、セラミックタイルのキッチンパネル、シルバーの調理設備、淡色無垢フローリング、黄色い床、白いキッチンカウンター) の写真
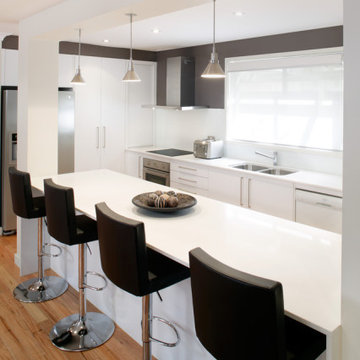
シドニーにあるお手頃価格の中くらいなモダンスタイルのおしゃれなキッチン (ダブルシンク、フラットパネル扉のキャビネット、白いキャビネット、クオーツストーンカウンター、白いキッチンパネル、ガラス板のキッチンパネル、シルバーの調理設備、淡色無垢フローリング、黄色い床、白いキッチンカウンター) の写真
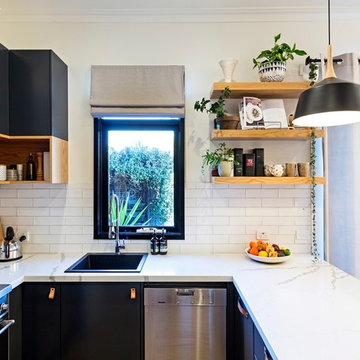
This compact kitchen design was a clever use of space, incorporating a super slim pantry into the existing stud wall cavity and combining the hidden laundry and butlers pantry into one!
The black 2 Pac matt paint in 'Domino' Flat by Dulux made the Lithostone benchtops in 'Calacatta Amazon' pop off the page!
The gorgeous touches like the timber floating shelves, the upper corner timber & black combo shelves and the sweet leather handles add a welcome touch of warmth to this stunning kitchen.
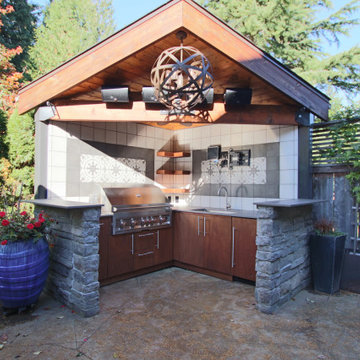
A fully functional outdoor grill and bar area. Custom cabinetry with a trash pull out, built in 42" grill, stainless steel sink, Dekton countertops and an integrated beverage fridge. Fully wired for sound and a wall mount TV.
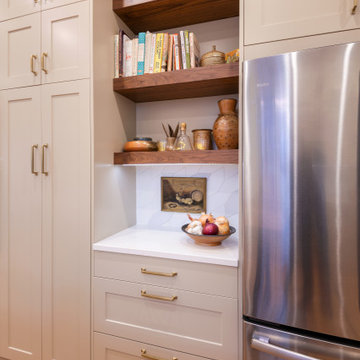
Chunky walnut shelves provide interest in a wall of storage. Cabinets are from our Luxor Collection line, color matched to Sherwin Williams Subtle Beige. Amerock hardware.
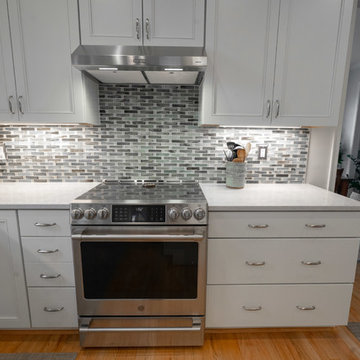
The butcher block island, stainless steel appliances, classic white cabinets, hints of a blue and grey backsplash and wood floors all come together so nicely to bring this kitchen remodel to a close.
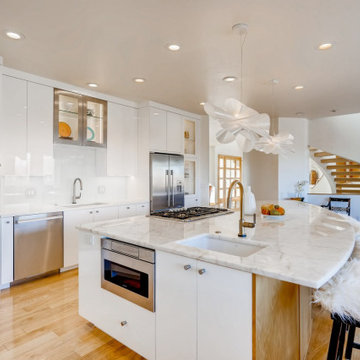
This house was designed by an Architect and the curved stair case that goes from the upstairs to the basement is grand and yet simple. The kitchen needed to align with that same style - grand but simple. I suggested that the lighting for over the island needed to be something very different but not too harsh. The free flowing resin petals and a happy element to this kitchen.
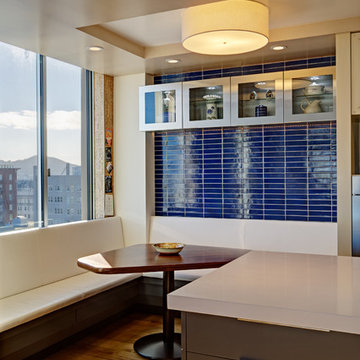
View from living room into breakfast area with custom designed banquette with leather upholstery.
Mitchell Shenker, Photography
サンフランシスコにある高級な小さなコンテンポラリースタイルのおしゃれなキッチン (アンダーカウンターシンク、フラットパネル扉のキャビネット、ステンレスキャビネット、人工大理石カウンター、青いキッチンパネル、セラミックタイルのキッチンパネル、シルバーの調理設備、無垢フローリング、黄色い床) の写真
サンフランシスコにある高級な小さなコンテンポラリースタイルのおしゃれなキッチン (アンダーカウンターシンク、フラットパネル扉のキャビネット、ステンレスキャビネット、人工大理石カウンター、青いキッチンパネル、セラミックタイルのキッチンパネル、シルバーの調理設備、無垢フローリング、黄色い床) の写真
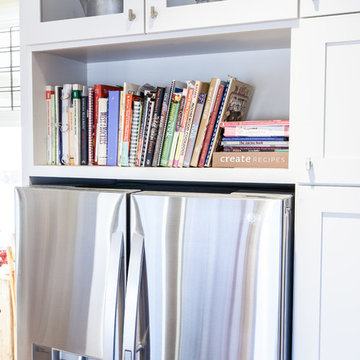
Cookbook storage above the fridge gives easy access for the avid cook.
デンバーにある高級な中くらいなカントリー風のおしゃれなキッチン (エプロンフロントシンク、フラットパネル扉のキャビネット、中間色木目調キャビネット、ソープストーンカウンター、緑のキッチンパネル、セラミックタイルのキッチンパネル、シルバーの調理設備、淡色無垢フローリング、黄色い床、黒いキッチンカウンター) の写真
デンバーにある高級な中くらいなカントリー風のおしゃれなキッチン (エプロンフロントシンク、フラットパネル扉のキャビネット、中間色木目調キャビネット、ソープストーンカウンター、緑のキッチンパネル、セラミックタイルのキッチンパネル、シルバーの調理設備、淡色無垢フローリング、黄色い床、黒いキッチンカウンター) の写真
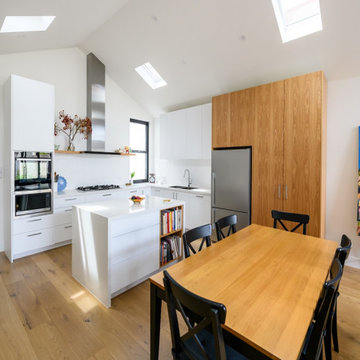
Modern, Light & Bright. Clean & Straight lines run throughout the whole kitchen space and the timber feature adds an element of organic warmth.
The Caesarstone 'White Shimmer' benchtops complimented the Polytec Legato 'Crisp White' cabinetry, while the beautiful feature timber veneer pantry in 'American Oak' breaks up the white and ties into the dining table.
キッチン (セラミックタイルのキッチンパネル、ガラス板のキッチンパネル、フラットパネル扉のキャビネット、黄色い床) の写真
1