ペニンシュラキッチン (セメントタイルのキッチンパネル、中間色木目調キャビネット) の写真
絞り込み:
資材コスト
並び替え:今日の人気順
写真 1〜20 枚目(全 89 枚)
1/4
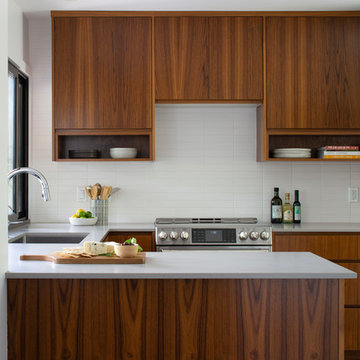
ハワイにある中くらいなミッドセンチュリースタイルのおしゃれなキッチン (アンダーカウンターシンク、フラットパネル扉のキャビネット、中間色木目調キャビネット、クオーツストーンカウンター、白いキッチンパネル、セメントタイルのキッチンパネル、シルバーの調理設備、コンクリートの床、グレーの床、グレーのキッチンカウンター) の写真
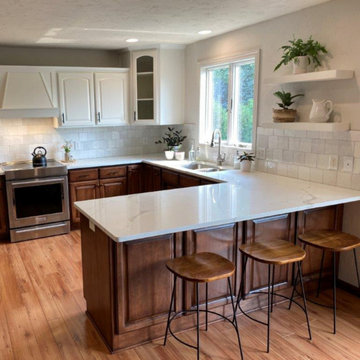
We painted the upper cabinets in this beautiful kitchen, satin white, we refaced with walnut stained lower cabinet doors, added Cambria Quartz countertops and a ceramic tile backsplash then added the floating shelves to give in an open and airy feel.
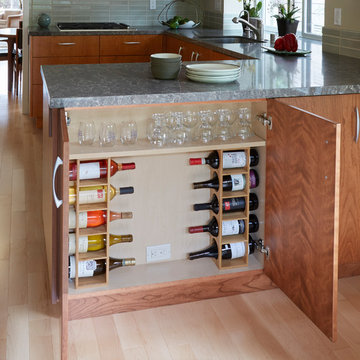
Mike Kaskel
サンフランシスコにある高級な広いミッドセンチュリースタイルのおしゃれなキッチン (フラットパネル扉のキャビネット、中間色木目調キャビネット、緑のキッチンパネル、シルバーの調理設備、淡色無垢フローリング、アンダーカウンターシンク、クオーツストーンカウンター、セメントタイルのキッチンパネル) の写真
サンフランシスコにある高級な広いミッドセンチュリースタイルのおしゃれなキッチン (フラットパネル扉のキャビネット、中間色木目調キャビネット、緑のキッチンパネル、シルバーの調理設備、淡色無垢フローリング、アンダーカウンターシンク、クオーツストーンカウンター、セメントタイルのキッチンパネル) の写真

自然と共に暮らす家-和モダンの平屋
木造・平屋、和モダンの一戸建て住宅。
田園風景の中で、「建築・デザイン」×「自然・アウトドア」が融合し、「豊かな暮らし」を実現する住まいです。
他の地域にある和モダンなおしゃれなキッチン (中間色木目調キャビネット、ステンレスカウンター、白いキッチンパネル、セメントタイルのキッチンパネル、シルバーの調理設備、無垢フローリング、茶色い床、グレーのキッチンカウンター、板張り天井) の写真
他の地域にある和モダンなおしゃれなキッチン (中間色木目調キャビネット、ステンレスカウンター、白いキッチンパネル、セメントタイルのキッチンパネル、シルバーの調理設備、無垢フローリング、茶色い床、グレーのキッチンカウンター、板張り天井) の写真

While working on this modern loft, Sullivan Building & Design Group opted to use Ecomadera's hardwoods throughout the entire project. The exotic woods effortlessly accent the bold colors and the homeowners playful style.
Photo credit: Kathleen Connally
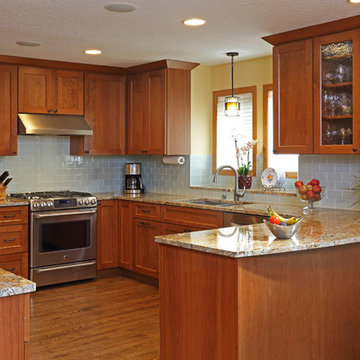
Greg Page Photography
ミネアポリスにあるお手頃価格の中くらいなトランジショナルスタイルのおしゃれなキッチン (アンダーカウンターシンク、シェーカースタイル扉のキャビネット、中間色木目調キャビネット、御影石カウンター、セメントタイルのキッチンパネル、シルバーの調理設備、無垢フローリング、マルチカラーのキッチンカウンター) の写真
ミネアポリスにあるお手頃価格の中くらいなトランジショナルスタイルのおしゃれなキッチン (アンダーカウンターシンク、シェーカースタイル扉のキャビネット、中間色木目調キャビネット、御影石カウンター、セメントタイルのキッチンパネル、シルバーの調理設備、無垢フローリング、マルチカラーのキッチンカウンター) の写真

Set within the Carlton Square Conservation Area in East London, this two-storey end of terrace period property suffered from a lack of natural light, low ceiling heights and a disconnection to the garden at the rear.
The clients preference for an industrial aesthetic along with an assortment of antique fixtures and fittings acquired over many years were an integral factor whilst forming the brief. Steel windows and polished concrete feature heavily, allowing the enlarged living area to be visually connected to the garden with internal floor finishes continuing externally. Floor to ceiling glazing combined with large skylights help define areas for cooking, eating and reading whilst maintaining a flexible open plan space.
This simple yet detailed project located within a prominent Conservation Area required a considered design approach, with a reduced palette of materials carefully selected in response to the existing building and it’s context.
Photographer: Simon Maxwell
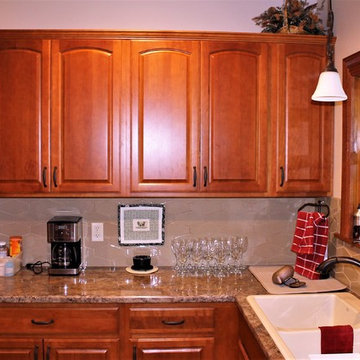
This rustic style kitchen and dinning room features laminate tops and custom cabinets. Added recessed and pendant lighting brighten up the space. Accents of exposed brick and crown molding on the cabinets give a unique feel for this country kitchen.
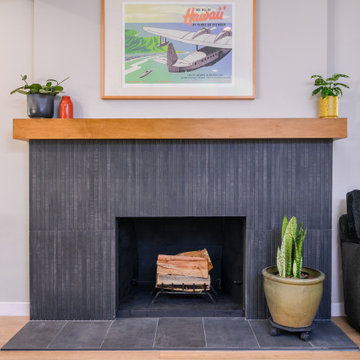
This beautiful two tone kitchen was a collaborative effort between the homeowner and the kitchen designer, the client's ideas and wish list were incorporated and brought to life. We used Merit/Lectus cabinetry, and opened two passthroughs between the kitchen peninsula and the TV area. where we also added more storage. The combination of the gray and medium tone shaker Maple give this kitchen a warm and inviting feeling. The hood area has a stone ledge running along the back side, and the passthrough is cladded with the matching wood tones accentuating the architecture.
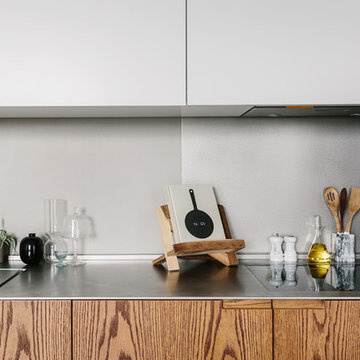
We renovated a tired kitchen in a City of London home for our clients. We kept the palette simple and graphic by using a dark panelled wall, stainless steel and white Carrara marble. The polished concrete wall added a subtle modernist touch, and through using a few clever space saving solutions the kitchen is efficient and comfortable for the owner.
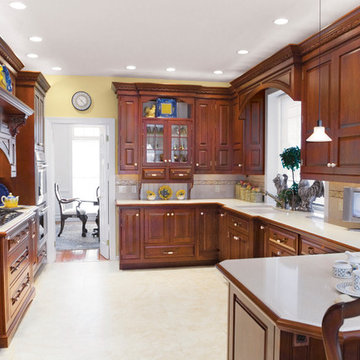
フィラデルフィアにあるトラディショナルスタイルのおしゃれなキッチン (セラミックタイルの床、アンダーカウンターシンク、レイズドパネル扉のキャビネット、中間色木目調キャビネット、ベージュキッチンパネル、セメントタイルのキッチンパネル) の写真
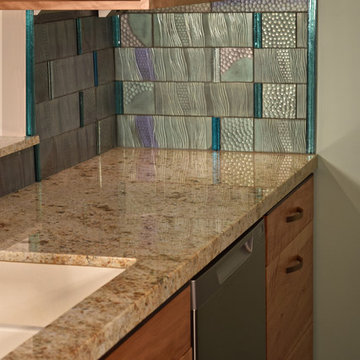
The homeowner, Maggie, asked Susan to design a backsplash in tones of bronze and soft turquoise to coordinate with custom designed cabinets by Ron Day. Cabinets, tiles, and countertops compliment and enhance each other.
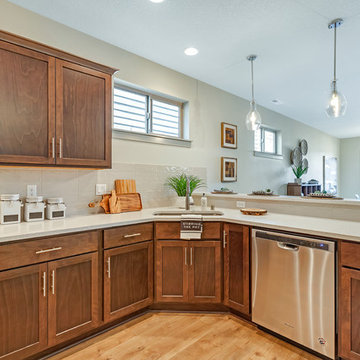
ポートランドにあるお手頃価格の中くらいなモダンスタイルのおしゃれなキッチン (シングルシンク、シェーカースタイル扉のキャビネット、中間色木目調キャビネット、クオーツストーンカウンター、ベージュキッチンパネル、セメントタイルのキッチンパネル、シルバーの調理設備、ラミネートの床、茶色い床、白いキッチンカウンター) の写真
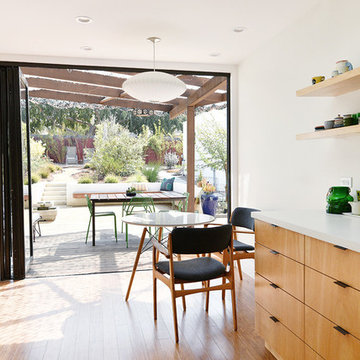
Photo credit Emma Feil Photography
フェニックスにある高級な中くらいなミッドセンチュリースタイルのおしゃれなキッチン (アンダーカウンターシンク、フラットパネル扉のキャビネット、中間色木目調キャビネット、クオーツストーンカウンター、マルチカラーのキッチンパネル、セメントタイルのキッチンパネル、シルバーの調理設備、竹フローリング、茶色い床) の写真
フェニックスにある高級な中くらいなミッドセンチュリースタイルのおしゃれなキッチン (アンダーカウンターシンク、フラットパネル扉のキャビネット、中間色木目調キャビネット、クオーツストーンカウンター、マルチカラーのキッチンパネル、セメントタイルのキッチンパネル、シルバーの調理設備、竹フローリング、茶色い床) の写真
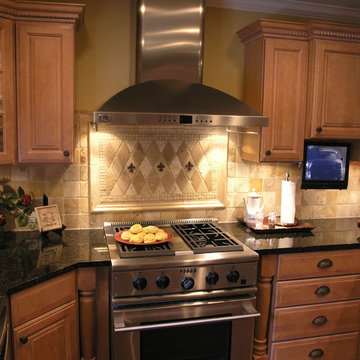
ニューオリンズにある高級な中くらいなトラディショナルスタイルのおしゃれなキッチン (レイズドパネル扉のキャビネット、中間色木目調キャビネット、御影石カウンター、ベージュキッチンパネル、セメントタイルのキッチンパネル、シルバーの調理設備、レンガの床、アンダーカウンターシンク) の写真
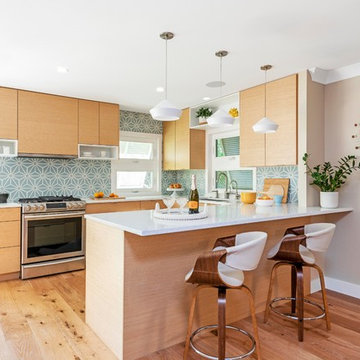
タンパにあるコンテンポラリースタイルのおしゃれなキッチン (アンダーカウンターシンク、フラットパネル扉のキャビネット、中間色木目調キャビネット、木材カウンター、白いキッチンパネル、セメントタイルのキッチンパネル、シルバーの調理設備、無垢フローリング、茶色い床) の写真
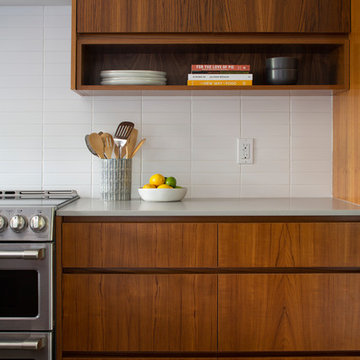
ハワイにある中くらいなミッドセンチュリースタイルのおしゃれなキッチン (アンダーカウンターシンク、フラットパネル扉のキャビネット、中間色木目調キャビネット、クオーツストーンカウンター、白いキッチンパネル、セメントタイルのキッチンパネル、シルバーの調理設備、コンクリートの床、グレーの床、グレーのキッチンカウンター) の写真
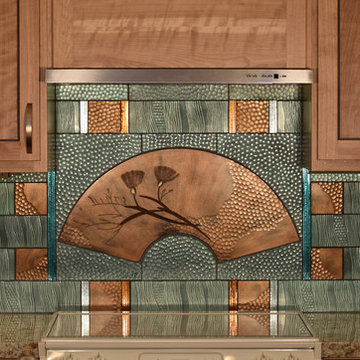
Handcrafted backsplash in cement and glass features a bronze-tone Poppy Fan, 30" x 14". Surrounding subway tiles, 4 x 12" are in silver moss, alternating with bronze 4 x 4" "beehive " tiles and bands of multi-colored fused glass.
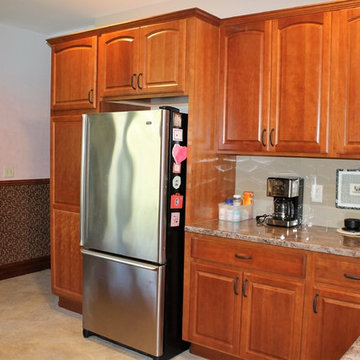
This rustic style kitchen and dinning room features laminate tops and custom cabinets. Added recessed and pendant lighting brighten up the space. Accents of exposed brick and crown molding on the cabinets give a unique feel for this country kitchen.
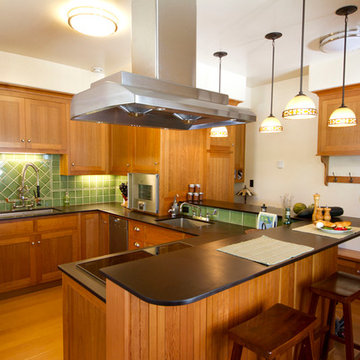
This 1922 Craftsman was rehabbed and retrofitted to meet the Passive House standard. Certified by the Passivhaus Institut as the 1,000,000th square meter of Passive House in the world. www.midorihaus.com
Photos - K. Hurley
ペニンシュラキッチン (セメントタイルのキッチンパネル、中間色木目調キャビネット) の写真
1