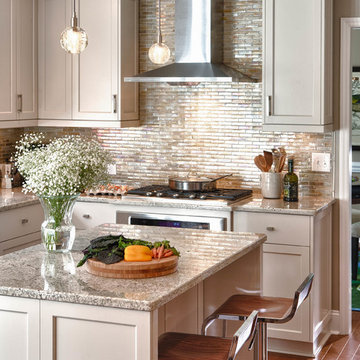キッチン (セメントタイルのキッチンパネル、メタルタイルのキッチンパネル) の写真

Cabinets were updated with an amazing green paint color, the layout was reconfigured, and beautiful nature-themed textures were added throughout. The bold cabinet color, rich wood finishes, and warm metal tones featured in this kitchen are second to none!
Cabinetry Color: Rainy Afternoon by Benjamin Moore
Walls: Revere Pewter by Benjamin Moore
Island and shelves: Knotty Alder in "Winter" stain
Photo credit: Picture Perfect House

Michael Wells, Jim Queen
ロサンゼルスにあるビーチスタイルのおしゃれなキッチン (シングルシンク、落し込みパネル扉のキャビネット、セメントタイルのキッチンパネル、濃色無垢フローリング) の写真
ロサンゼルスにあるビーチスタイルのおしゃれなキッチン (シングルシンク、落し込みパネル扉のキャビネット、セメントタイルのキッチンパネル、濃色無垢フローリング) の写真

サクラメントにあるトランジショナルスタイルのおしゃれなアイランドキッチン (アンダーカウンターシンク、シェーカースタイル扉のキャビネット、青いキャビネット、クオーツストーンカウンター、マルチカラーのキッチンパネル、セメントタイルのキッチンパネル、シルバーの調理設備、無垢フローリング、茶色い床、白いキッチンカウンター) の写真

ポートランドにある広いカントリー風のおしゃれなキッチン (エプロンフロントシンク、シェーカースタイル扉のキャビネット、淡色木目調キャビネット、クオーツストーンカウンター、白いキッチンパネル、セメントタイルのキッチンパネル、シルバーの調理設備、淡色無垢フローリング、白いキッチンカウンター) の写真

ミネアポリスにある中くらいなミッドセンチュリースタイルのおしゃれなキッチン (アンダーカウンターシンク、フラットパネル扉のキャビネット、クオーツストーンカウンター、白いキッチンパネル、セメントタイルのキッチンパネル、シルバーの調理設備、セメントタイルの床、アイランドなし、グレーの床、黒いキッチンカウンター、濃色木目調キャビネット) の写真

Eric Roth Photography
ボストンにある広いカントリー風のおしゃれなキッチン (オープンシェルフ、白いキャビネット、メタリックのキッチンパネル、シルバーの調理設備、淡色無垢フローリング、エプロンフロントシンク、コンクリートカウンター、メタルタイルのキッチンパネル、ベージュの床、グレーのキッチンカウンター、窓) の写真
ボストンにある広いカントリー風のおしゃれなキッチン (オープンシェルフ、白いキャビネット、メタリックのキッチンパネル、シルバーの調理設備、淡色無垢フローリング、エプロンフロントシンク、コンクリートカウンター、メタルタイルのキッチンパネル、ベージュの床、グレーのキッチンカウンター、窓) の写真

ローリーにある高級な広いトラディショナルスタイルのおしゃれなキッチン (エプロンフロントシンク、シェーカースタイル扉のキャビネット、緑のキャビネット、珪岩カウンター、シルバーの調理設備、無垢フローリング、茶色い床、白いキッチンカウンター、表し梁、緑のキッチンパネル、セメントタイルのキッチンパネル) の写真

フィラデルフィアにある高級な広いモダンスタイルのおしゃれなキッチン (エプロンフロントシンク、シェーカースタイル扉のキャビネット、緑のキャビネット、クオーツストーンカウンター、白いキッチンパネル、セメントタイルのキッチンパネル、シルバーの調理設備、淡色無垢フローリング、オレンジの床、白いキッチンカウンター) の写真

Pom pom pendant lights top off this beautiful, contemporary kitchen remodel. Sleek & modern, there is still plenty of functional use and room to eat at the island.

Maple cabinets and marble counters in the kitchen, with porcelain tile backsplash. Custom seating in breakfast nook overlooking back yard.
シアトルにある高級な広いコンテンポラリースタイルのおしゃれなキッチン (アンダーカウンターシンク、フラットパネル扉のキャビネット、淡色木目調キャビネット、メタリックのキッチンパネル、シルバーの調理設備、無垢フローリング、マルチカラーのキッチンカウンター、大理石カウンター、メタルタイルのキッチンパネル、茶色い床) の写真
シアトルにある高級な広いコンテンポラリースタイルのおしゃれなキッチン (アンダーカウンターシンク、フラットパネル扉のキャビネット、淡色木目調キャビネット、メタリックのキッチンパネル、シルバーの調理設備、無垢フローリング、マルチカラーのキッチンカウンター、大理石カウンター、メタルタイルのキッチンパネル、茶色い床) の写真

シカゴにあるお手頃価格の小さなコンテンポラリースタイルのおしゃれなキッチン (アンダーカウンターシンク、フラットパネル扉のキャビネット、緑のキャビネット、大理石カウンター、マルチカラーのキッチンパネル、セメントタイルのキッチンパネル、大理石の床、アイランドなし、白い床、白いキッチンカウンター、パネルと同色の調理設備) の写真

Photography by Brian Pettigrew
サンフランシスコにある高級な広いモダンスタイルのおしゃれなキッチン (アンダーカウンターシンク、フラットパネル扉のキャビネット、グレーのキャビネット、珪岩カウンター、メタリックのキッチンパネル、メタルタイルのキッチンパネル、シルバーの調理設備、濃色無垢フローリング) の写真
サンフランシスコにある高級な広いモダンスタイルのおしゃれなキッチン (アンダーカウンターシンク、フラットパネル扉のキャビネット、グレーのキャビネット、珪岩カウンター、メタリックのキッチンパネル、メタルタイルのキッチンパネル、シルバーの調理設備、濃色無垢フローリング) の写真

オレンジカウンティにあるトラディショナルスタイルのおしゃれなキッチン (シェーカースタイル扉のキャビネット、グレーのキャビネット、メタリックのキッチンパネル、無垢フローリング、御影石カウンター、メタルタイルのキッチンパネル、シルバーの調理設備) の写真

Brian Vanden-Brink, Photographer
ボストンにある小さなラスティックスタイルのおしゃれなキッチン (アンダーカウンターシンク、フラットパネル扉のキャビネット、青いキャビネット、クオーツストーンカウンター、メタリックのキッチンパネル、メタルタイルのキッチンパネル、シルバーの調理設備、淡色無垢フローリング) の写真
ボストンにある小さなラスティックスタイルのおしゃれなキッチン (アンダーカウンターシンク、フラットパネル扉のキャビネット、青いキャビネット、クオーツストーンカウンター、メタリックのキッチンパネル、メタルタイルのキッチンパネル、シルバーの調理設備、淡色無垢フローリング) の写真

This kitchen was totally transformed from the existing floor plan. I used a mix of horizontal walnut grain with painted cabinets. A huge amount of storage in all the drawers as well in the doors of the cooker hood and a little bread storage pull out that is usually wasted space. My signature corner drawers this time just having 2 drawers as i wanted a 2 drawer look all around the perimeter.You will see i even made the sink doors "look" like 2 drawers. There is a designated cooking area which my client loves with all his knives/spices/utensils etc all around him. I reduced the depth of the cabinets on one side to still allow for my magic number pass through space, this area has pocket doors that hold appliances keeping them hidden but accessible. My clients are thrilled with the finished look.

Walls once confining the kitchen are replaced with a sense of openness, seamlessly connecting the cooking space with the dining and living areas. The kitchen, now a focal point, boasts sleek cabinetry, complemented by modern hardware and luxurious countertops. A central island stands as both a functional workspace and a gathering spot for family and friends.
The transition from kitchen to dining and living areas is marked by carefully chosen flooring that unifies the space. Large windows flood the room with natural light, accentuating the bright and airy ambiance. Thoughtfully selected pendant lights and recessed fixtures illuminate the room, highlighting the exquisite details.
Stainless steel and panel-ready appliances, tastefully integrated, add a touch of contemporary flair to the transitional design. The great room is adorned with comfortable yet stylish furniture, creating an inviting atmosphere for both casual gatherings and formal entertaining. The seamless flow of this incredible remodel turns an old and dated kitchen into a stunning open-concept space, harmonizing modern aesthetics with the warmth of a welcoming home.

See https://blackandmilk.co.uk/interior-design-portfolio/ for more details.

This generous kitchen was built for entertaining! As this ADU functions more like a pool house than a residence (and storage requirements are less important), the clients opted for open shelving and lots of windows in place of upper cabinetry. Stucco, wood and metal elements are features in Santa Barbara and Mediterranean styles.

ローリーにある高級な広いトラディショナルスタイルのおしゃれなキッチン (エプロンフロントシンク、シェーカースタイル扉のキャビネット、緑のキャビネット、珪岩カウンター、緑のキッチンパネル、セメントタイルのキッチンパネル、シルバーの調理設備、無垢フローリング、茶色い床、白いキッチンカウンター、表し梁) の写真

A tiny kitchen and large unused dining room were combined to create a welcoming, eat in kitchen with the addition of a powder room, and space left for the doggies.
キッチン (セメントタイルのキッチンパネル、メタルタイルのキッチンパネル) の写真
1