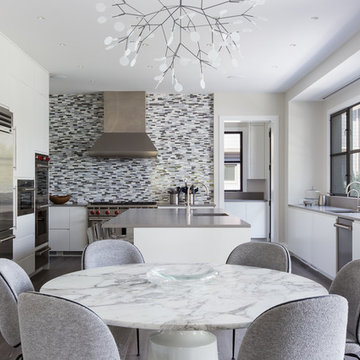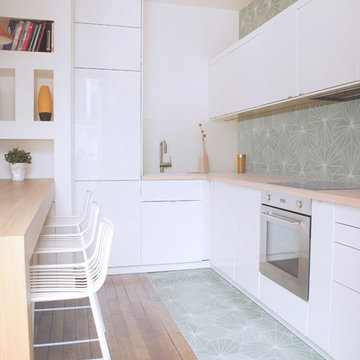キッチン (セメントタイルのキッチンパネル、ボーダータイルのキッチンパネル、フラットパネル扉のキャビネット) の写真
絞り込み:
資材コスト
並び替え:今日の人気順
写真 1〜20 枚目(全 6,582 枚)
1/4

ミネアポリスにある中くらいなミッドセンチュリースタイルのおしゃれなキッチン (アンダーカウンターシンク、フラットパネル扉のキャビネット、クオーツストーンカウンター、白いキッチンパネル、セメントタイルのキッチンパネル、シルバーの調理設備、セメントタイルの床、アイランドなし、グレーの床、黒いキッチンカウンター、濃色木目調キャビネット) の写真

Jolie cuisine toute hauteur blanche ikea, aux étagères en angle sur-mesure, avec un plan de travail en bois clair, et une belle crédence en carreaux de ciment.
Le coin salle à manger est résolument scandinave avec ses jolies chaises en bois sur table blanche.
https://www.nevainteriordesign.com/
Liens Magazines :
Houzz
https://www.houzz.fr/ideabooks/108492391/list/visite-privee-ce-studio-de-20-m%C2%B2-parait-beaucoup-plus-vaste#1730425
Côté Maison
http://www.cotemaison.fr/loft-appartement/diaporama/studio-paris-15-renovation-d-un-20-m2-avec-mezzanine_30202.html
Maison Créative
http://www.maisoncreative.com/transformer/amenager/comment-amenager-lespace-sous-une-mezzanine-9753
Castorama
https://www.18h39.fr/articles/avant-apres-un-studio-vieillot-de-20-m2-devenu-hyper-fonctionnel-et-moderne.html
Mosaic Del Sur
https://www.instagram.com/p/BjnF7-bgPIO/?taken-by=mosaic_del_sur
Article d'un magazine Serbe
https://www.lepaisrecna.rs/moj-stan/inspiracija/24907-najsladji-stan-u-parizu-savrsene-boje-i-dizajn-za-stancic-od-20-kvadrata-foto.html

Built from the ground up on 80 acres outside Dallas, Oregon, this new modern ranch house is a balanced blend of natural and industrial elements. The custom home beautifully combines various materials, unique lines and angles, and attractive finishes throughout. The property owners wanted to create a living space with a strong indoor-outdoor connection. We integrated built-in sky lights, floor-to-ceiling windows and vaulted ceilings to attract ample, natural lighting. The master bathroom is spacious and features an open shower room with soaking tub and natural pebble tiling. There is custom-built cabinetry throughout the home, including extensive closet space, library shelving, and floating side tables in the master bedroom. The home flows easily from one room to the next and features a covered walkway between the garage and house. One of our favorite features in the home is the two-sided fireplace – one side facing the living room and the other facing the outdoor space. In addition to the fireplace, the homeowners can enjoy an outdoor living space including a seating area, in-ground fire pit and soaking tub.

Custom Contemporary Home in a Northwest Modern Style utilizing warm natural materials such as cedar rainscreen siding, douglas fir beams, ceilings and cabinetry to soften the hard edges and clean lines generated with durable materials such as quartz counters, porcelain tile floors, custom steel railings and cast-in-place concrete hardscapes.
Photographs by Miguel Edwards

ポートランドにあるコンテンポラリースタイルのおしゃれなキッチン (ボーダータイルのキッチンパネル、茶色いキッチンパネル、淡色木目調キャビネット、フラットパネル扉のキャビネット、アンダーカウンターシンク) の写真

バンクーバーにあるラグジュアリーな中くらいなコンテンポラリースタイルのおしゃれなキッチン (アンダーカウンターシンク、フラットパネル扉のキャビネット、白いキャビネット、珪岩カウンター、青いキッチンパネル、ボーダータイルのキッチンパネル、シルバーの調理設備、淡色無垢フローリング、ベージュの床、白いキッチンカウンター) の写真

We completely gutted and renovated this DC rowhouse and added a three-story rear addition and a roof deck. On the main floor the kitchen has cabinetry on both sides and an L-shaped island in the center. A section of mirrored cabinet doors adds drama. A comfortable sitting room off the kitchen is flooded with light from the large windows and full-lite rear door.

An original Sandy Cohen design mid-century house in Laurelhurst neighborhood in Seattle. The house was originally built for illustrator Irwin Caplan, known for the "Famous Last Words" comic strip in the Saturday Evening Post. The residence was recently bought from Caplan’s estate by new owners, who found that it ultimately needed both cosmetic and functional upgrades. A renovation led by SHED lightly reorganized the interior so that the home’s midcentury character can shine.
LEICHT Seattle cabinet in frosty white c-channel in alum color. Wrap in custom VG Fir panel.
DWELL Magazine article
Design by SHED Architecture & Design
Photography by: Rafael Soldi

Contemporary kitchen, concrete floors with light wood cabinetry accents with bold black and white tile backsplash. Kitchen island features seating on two sides.

他の地域にあるラグジュアリーな広いトランジショナルスタイルのおしゃれなキッチン (フラットパネル扉のキャビネット、白いキャビネット、クオーツストーンカウンター、マルチカラーのキッチンパネル、セメントタイルのキッチンパネル、シルバーの調理設備、セラミックタイルの床、マルチカラーの床、グレーのキッチンカウンター、アンダーカウンターシンク) の写真

Kitchen installation withe accent wall and decorative floor tile.
サンフランシスコにある小さなモダンスタイルのおしゃれなキッチン (フラットパネル扉のキャビネット、白いキャビネット、磁器タイルの床、ダブルシンク、クオーツストーンカウンター、マルチカラーのキッチンパネル、セメントタイルのキッチンパネル、シルバーの調理設備、白いキッチンカウンター) の写真
サンフランシスコにある小さなモダンスタイルのおしゃれなキッチン (フラットパネル扉のキャビネット、白いキャビネット、磁器タイルの床、ダブルシンク、クオーツストーンカウンター、マルチカラーのキッチンパネル、セメントタイルのキッチンパネル、シルバーの調理設備、白いキッチンカウンター) の写真

This 6,500-square-foot one-story vacation home overlooks a golf course with the San Jacinto mountain range beyond. The house has a light-colored material palette—limestone floors, bleached teak ceilings—and ample access to outdoor living areas.
Builder: Bradshaw Construction
Architect: Marmol Radziner
Interior Design: Sophie Harvey
Landscape: Madderlake Designs
Photography: Roger Davies

With a more modern styled kitchen and plenty of counter space, the pale cabinets finish this kitchen with a sophisticated flair.
Photo Credit: Tom Graham

Federica Carlet
ニューヨークにあるコンテンポラリースタイルのおしゃれなキッチン (シングルシンク、フラットパネル扉のキャビネット、白いキャビネット、マルチカラーのキッチンパネル、ボーダータイルのキッチンパネル、シルバーの調理設備、窓) の写真
ニューヨークにあるコンテンポラリースタイルのおしゃれなキッチン (シングルシンク、フラットパネル扉のキャビネット、白いキャビネット、マルチカラーのキッチンパネル、ボーダータイルのキッチンパネル、シルバーの調理設備、窓) の写真

Photographer: Nikole Ramsay
Stylist: Bask Interiors
他の地域にあるモダンスタイルのおしゃれなキッチン (アンダーカウンターシンク、フラットパネル扉のキャビネット、白いキャビネット、グレーのキッチンパネル、セメントタイルのキッチンパネル、シルバーの調理設備、無垢フローリング、茶色い床) の写真
他の地域にあるモダンスタイルのおしゃれなキッチン (アンダーカウンターシンク、フラットパネル扉のキャビネット、白いキャビネット、グレーのキッチンパネル、セメントタイルのキッチンパネル、シルバーの調理設備、無垢フローリング、茶色い床) の写真

シアトルにある高級な広いミッドセンチュリースタイルのおしゃれなアイランドキッチン (アンダーカウンターシンク、フラットパネル扉のキャビネット、クオーツストーンカウンター、黒いキッチンパネル、セメントタイルのキッチンパネル、シルバーの調理設備、無垢フローリング、中間色木目調キャビネット、茶色い床) の写真

マイアミにある広いコンテンポラリースタイルのおしゃれなキッチン (アンダーカウンターシンク、フラットパネル扉のキャビネット、濃色木目調キャビネット、マルチカラーのキッチンパネル、ボーダータイルのキッチンパネル、シルバーの調理設備、珪岩カウンター、トラバーチンの床、ベージュの床) の写真

パリにある高級な中くらいなコンテンポラリースタイルのおしゃれなキッチン (白いキャビネット、木材カウンター、マルチカラーのキッチンパネル、セメントタイルのキッチンパネル、フラットパネル扉のキャビネット、シルバーの調理設備) の写真

Sugatsune LIN-X system used for full access on blind corners
シカゴにある高級な中くらいなコンテンポラリースタイルのおしゃれなキッチン (フラットパネル扉のキャビネット、中間色木目調キャビネット、ステンレスカウンター、マルチカラーのキッチンパネル、ボーダータイルのキッチンパネル、無垢フローリング、茶色い床、シルバーの調理設備、グレーのキッチンカウンター) の写真
シカゴにある高級な中くらいなコンテンポラリースタイルのおしゃれなキッチン (フラットパネル扉のキャビネット、中間色木目調キャビネット、ステンレスカウンター、マルチカラーのキッチンパネル、ボーダータイルのキッチンパネル、無垢フローリング、茶色い床、シルバーの調理設備、グレーのキッチンカウンター) の写真

McGinnis Leathers
アトランタにあるラグジュアリーな巨大なモダンスタイルのおしゃれなキッチン (アンダーカウンターシンク、濃色木目調キャビネット、クオーツストーンカウンター、シルバーの調理設備、磁器タイルの床、フラットパネル扉のキャビネット、グレーのキッチンパネル、ボーダータイルのキッチンパネル、白い床) の写真
アトランタにあるラグジュアリーな巨大なモダンスタイルのおしゃれなキッチン (アンダーカウンターシンク、濃色木目調キャビネット、クオーツストーンカウンター、シルバーの調理設備、磁器タイルの床、フラットパネル扉のキャビネット、グレーのキッチンパネル、ボーダータイルのキッチンパネル、白い床) の写真
キッチン (セメントタイルのキッチンパネル、ボーダータイルのキッチンパネル、フラットパネル扉のキャビネット) の写真
1