キッチン (レンガのキッチンパネル、モザイクタイルのキッチンパネル、フラットパネル扉のキャビネット、オープンシェルフ、クッションフロア) の写真
絞り込み:
資材コスト
並び替え:今日の人気順
写真 1〜20 枚目(全 399 枚)

Most people would relate to the typical floor plan of a 1980's Brick Veneer home. Disconnected living spaces with closed off rooms, the original layout comprised of a u shaped kitchen with an archway leading to the adjoining dining area that hooked around to a living room behind the kitchen wall.
The client had put a lot of thought into their requirements for the renovation, knowing building works would be involved. After seeing Ultimate Kitchens and Bathrooms projects feature in various magazines, they approached us confidently, knowing we would be able to manage this scale of work alongside their new dream kitchen.
Our designer, Beata Brzozowska worked closely with the client to gauge their ideals. The space was transformed with the archway wall between the being replaced by a beam to open up the run of the space to allow for a galley style kitchen. An idealistic walk in pantry was then cleverly incorporated to the design, where all storage needs could be concealed behind sliding doors. This gave scope for the bench top to be clutter free leading out to an alfresco space via bi-fold bay windows which acted as a servery.
An island bench at the living end side creates a great area for children to sit engaged in their homework or for another servery area to the interior zone.
A lot of research had been undertaken by this client before contacting us at Ultimate Kitchens & Bathrooms.
Photography: Marcel Voestermans

I wanted to paint the lower kitchen cabinets navy or teal, but I thought black would hide the dishwasher and stove better. The blue ceiling makes up for it though! We also covered the peeling particle-board countertop next to the stove with a polished marble remnant.
Photo © Bethany Nauert

Mt. Washington, CA - Complete Kitchen remodel
Installation of flooring, cabinets/cupboards, appliances, countertops, tiled backsplash, windows and all carpentry.

This project is best described in one word: Fun – Oh wait, and bold! This homes mid-century modern construction style was inspiration that married nicely to our clients request to also have a home with a glamorous and lux vibe. We have a long history of working together and the couple was very open to concepts but she had one request: she loved blue, in any and all forms, and wanted it to be used liberally throughout the house. This new-to-them home was an original 1966 ranch in the Calvert area of Lincoln, Nebraska and was begging for a new and more open floor plan to accommodate large family gatherings. The house had been so loved at one time but was tired and showing her age and an allover change in lighting, flooring, moldings as well as development of a new and more open floor plan, lighting and furniture and space planning were on our agenda. This album is a progression room to room of the house and the changes we made. We hope you enjoy it! This was such a fun and rewarding project and In the end, our Musician husband and glamorous wife had their forever dream home nestled in the heart of the city.
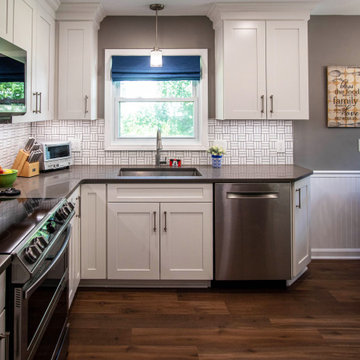
In this kitchen, Waypoint 650F Shaker Door Cabinets in Painted LInen were installed. MSI Mystic Gray Quartz was installed on the countertop and Ceramic mosaic 1x3 Lattice Weave tile in Arctic white was installed on the backsplash. Crosstown undermount stainless steel sink with Avado pull-out faucet in Lustrous Steel. On the floor in the kitchen and flight of stairs and landing is Adura Flex LVP 6x48 planks Kona Sunrise.
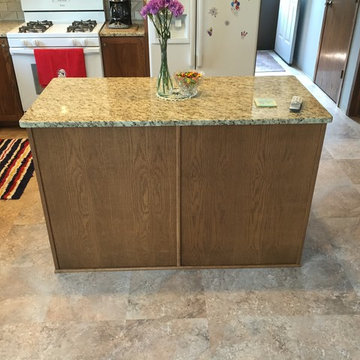
CABINETS, RED OAK WITH AUTUMN STAIN, SQUARE FLAT PANEL DOOR STYLE WITH SLAB DRAWER FRONTS 100 EDGE, FULL OVERLY. SOLID WOOD DOVETAILED
MANNINGTON ADURA ATHENA CAMEO LOCKSOLID AT244S 16X16
GRANITE VENETIAN GOLD LIGHT COUNTER TOPS, ROUND OVER EDGE STYLE, NO BACKSPLASH. INCLUDES INSTALLATION.
BACKSPLASH TILE: BOARDWALK GR #AJ4Z 3-1/4" x 6-1/2" & GLASS 5/8" X MULTI NEW YORK CITY MOSAIC
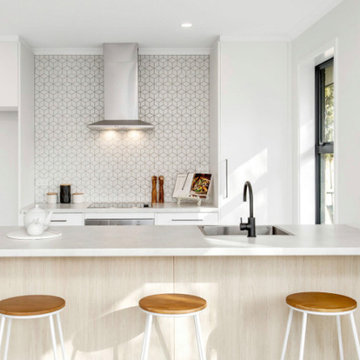
Galley kitchen with Prime Laminate White Concrete Matera benchtops, Ptarmigans Wing Matt cabinetry, Melteca Seasoned Oak backing panels and Archant Sarnen anthracite handles.
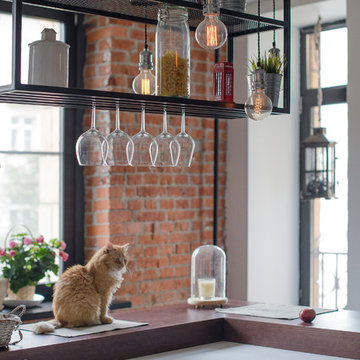
дизайнер Евгения Разуваева
モスクワにあるお手頃価格の中くらいなインダストリアルスタイルのおしゃれなキッチン (人工大理石カウンター、アンダーカウンターシンク、フラットパネル扉のキャビネット、白いキャビネット、レンガのキッチンパネル、パネルと同色の調理設備、クッションフロア、茶色い床) の写真
モスクワにあるお手頃価格の中くらいなインダストリアルスタイルのおしゃれなキッチン (人工大理石カウンター、アンダーカウンターシンク、フラットパネル扉のキャビネット、白いキャビネット、レンガのキッチンパネル、パネルと同色の調理設備、クッションフロア、茶色い床) の写真
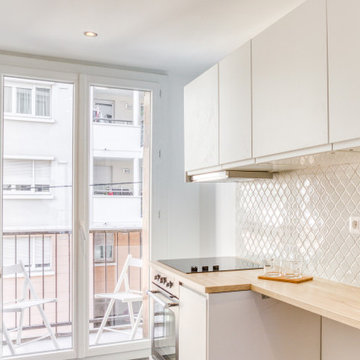
マルセイユにあるお手頃価格の小さな北欧スタイルのおしゃれなキッチン (アンダーカウンターシンク、フラットパネル扉のキャビネット、白いキャビネット、ラミネートカウンター、ベージュキッチンパネル、カラー調理設備、アイランドなし、ベージュのキッチンカウンター、モザイクタイルのキッチンパネル、クッションフロア、グレーの床) の写真
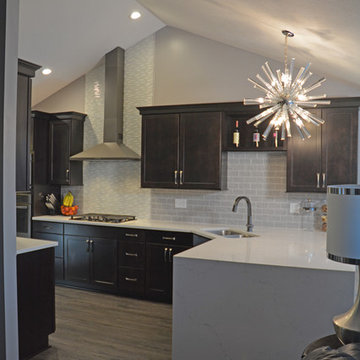
This transitional style kitchen design in Mason, MI maximizes the available space in the narrow kitchen layout. The dark shaker cabinetry from Aristokraft Cabinetry utilizes every inch of space to create clever storage solutions including a peninsula with full height storage cabinets. The kitchen cabinets incorporate customized storage solutions like the rollout trays, undercabinet trash pull outs, and deep drawers. The SSU quartz countertop in white beautifully contrasts the dark wood cabinetry and includes a stunning waterfall edge. The cabinetry is also complemented Jeffrey Alexander hardware. GE Profile Slate appliances feature throughout the kitchen design, along with a stainless chimney hood. The color scheme is pulled together by a stylish and practical Hydrocork Flooring black vinyl floor.
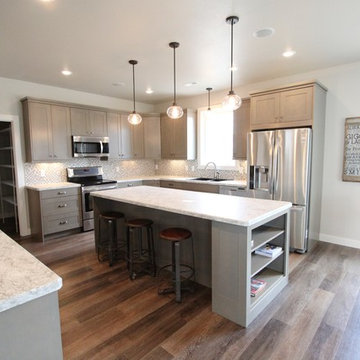
他の地域にある中くらいなカントリー風のおしゃれなキッチン (ドロップインシンク、フラットパネル扉のキャビネット、グレーのキャビネット、ラミネートカウンター、グレーのキッチンパネル、モザイクタイルのキッチンパネル、シルバーの調理設備、クッションフロア) の写真

エカテリンブルクにあるお手頃価格の小さなコンテンポラリースタイルのおしゃれなキッチン (シングルシンク、フラットパネル扉のキャビネット、人工大理石カウンター、マルチカラーのキッチンパネル、モザイクタイルのキッチンパネル、黒い調理設備、クッションフロア、ベージュの床、グレーのキッチンカウンター、青いキャビネット) の写真

ケルンにある広いインダストリアルスタイルのおしゃれなキッチン (ドロップインシンク、フラットパネル扉のキャビネット、濃色木目調キャビネット、茶色いキッチンパネル、レンガのキッチンパネル、シルバーの調理設備、クッションフロア、グレーの床) の写真

ノボシビルスクにあるお手頃価格の広いコンテンポラリースタイルのおしゃれなキッチン (アンダーカウンターシンク、フラットパネル扉のキャビネット、白いキャビネット、木材カウンター、黒いキッチンパネル、モザイクタイルのキッチンパネル、黒い調理設備、クッションフロア、ベージュの床、茶色いキッチンカウンター) の写真

マイアミにある中くらいなモダンスタイルのおしゃれなキッチン (アンダーカウンターシンク、フラットパネル扉のキャビネット、白いキャビネット、人工大理石カウンター、グレーのキッチンパネル、モザイクタイルのキッチンパネル、パネルと同色の調理設備、クッションフロア、アイランドなし、白い床) の写真

Mt. Washington, CA - Complete Kitchen Remodel
Installation of the flooring, cabinets/cupboards, countertops, appliances, tiled backsplash. windows and and fresh paint to finish.
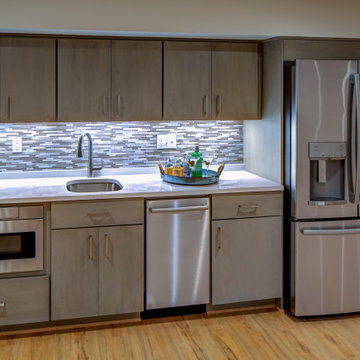
ワシントンD.C.にある高級な小さなコンテンポラリースタイルのおしゃれなキッチン (アンダーカウンターシンク、フラットパネル扉のキャビネット、グレーのキャビネット、クオーツストーンカウンター、マルチカラーのキッチンパネル、モザイクタイルのキッチンパネル、シルバーの調理設備、クッションフロア、アイランドなし、茶色い床、白いキッチンカウンター) の写真
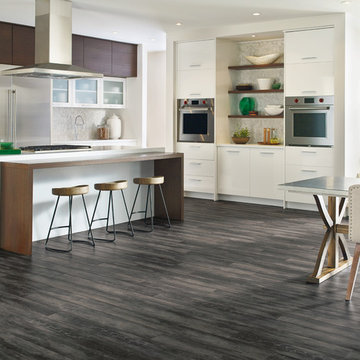
他の地域にある高級な中くらいなトランジショナルスタイルのおしゃれなキッチン (アンダーカウンターシンク、フラットパネル扉のキャビネット、白いキャビネット、人工大理石カウンター、グレーのキッチンパネル、モザイクタイルのキッチンパネル、シルバーの調理設備、クッションフロア、グレーの床) の写真
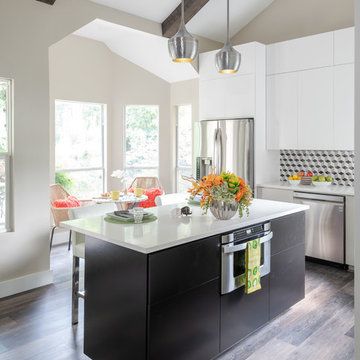
Michael Hunter Photography
ダラスにあるラグジュアリーな中くらいなコンテンポラリースタイルのおしゃれなキッチン (アンダーカウンターシンク、フラットパネル扉のキャビネット、白いキャビネット、珪岩カウンター、黒いキッチンパネル、モザイクタイルのキッチンパネル、シルバーの調理設備、クッションフロア、茶色い床、白いキッチンカウンター) の写真
ダラスにあるラグジュアリーな中くらいなコンテンポラリースタイルのおしゃれなキッチン (アンダーカウンターシンク、フラットパネル扉のキャビネット、白いキャビネット、珪岩カウンター、黒いキッチンパネル、モザイクタイルのキッチンパネル、シルバーの調理設備、クッションフロア、茶色い床、白いキッチンカウンター) の写真

ロサンゼルスにある広い北欧スタイルのおしゃれなキッチン (ダブルシンク、フラットパネル扉のキャビネット、白いキャビネット、木材カウンター、グレーのキッチンパネル、モザイクタイルのキッチンパネル、シルバーの調理設備、クッションフロア、茶色い床、茶色いキッチンカウンター、三角天井) の写真
キッチン (レンガのキッチンパネル、モザイクタイルのキッチンパネル、フラットパネル扉のキャビネット、オープンシェルフ、クッションフロア) の写真
1