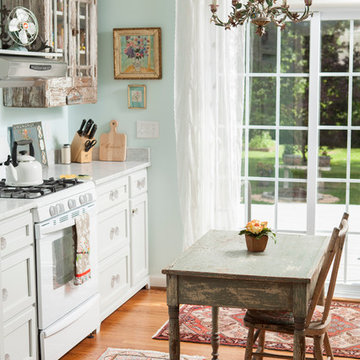キッチン (ヴィンテージ仕上げキャビネット、シェーカースタイル扉のキャビネット) の写真

Rustic-Modern Finnish Kitchen
Our client was inclined to transform this kitchen into a functional, Finnish inspired space. Finnish interior design can simply be described in 3 words: simplicity, innovation, and functionalism. Finnish design addresses the tough climate, unique nature, and limited sunlight, which inspired designers to create solutions, that would meet the everyday life challenges. The combination of the knotty, blue-gray alder base cabinets combined with the clean white wall cabinets reveal mixing these rustic Finnish touches with the modern. The leaded glass on the upper cabinetry was selected so our client can display their personal collection from Finland.
Mixing black modern hardware and fixtures with the handmade, light, and bright backsplash tile make this kitchen a timeless show stopper.
This project was done in collaboration with Susan O'Brian from EcoLux Interiors.

他の地域にあるシャビーシック調のおしゃれなキッチン (シェーカースタイル扉のキャビネット、ヴィンテージ仕上げキャビネット、グレーのキッチンパネル、シルバーの調理設備、濃色無垢フローリング、茶色い床、ベージュのキッチンカウンター) の写真

The most notable design component is the exceptional use of reclaimed wood throughout nearly every application. Sourced from not only one, but two different Indiana barns, this hand hewn and rough sawn wood is used in a variety of applications including custom cabinetry with a white glaze finish, dark stained window casing, butcher block island countertop and handsome woodwork on the fireplace mantel, range hood, and ceiling. Underfoot, Oak wood flooring is salvaged from a tobacco barn, giving it its unique tone and rich shine that comes only from the unique process of drying and curing tobacco.
Photo Credit: Ashley Avila
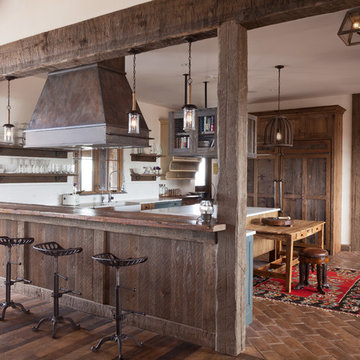
This rustic kitchen bridges the gap between a look of "old" and the function of "now". Concrete tiles on the diagonal line the floor and have the appeal of terracotta but are much more durable. Chicken wire light fixtures and cabinet doors, open shelving, and clean white counters provide farmhouse whimsey. Tractor seat barstools add a vintage industrial feel.
Photography by Emily Minton Redfield
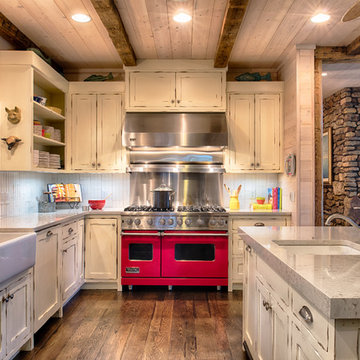
Scott Amundson
ミネアポリスにある高級な中くらいなラスティックスタイルのおしゃれなキッチン (エプロンフロントシンク、シェーカースタイル扉のキャビネット、ヴィンテージ仕上げキャビネット、珪岩カウンター、白いキッチンパネル、セラミックタイルのキッチンパネル、シルバーの調理設備、無垢フローリング) の写真
ミネアポリスにある高級な中くらいなラスティックスタイルのおしゃれなキッチン (エプロンフロントシンク、シェーカースタイル扉のキャビネット、ヴィンテージ仕上げキャビネット、珪岩カウンター、白いキッチンパネル、セラミックタイルのキッチンパネル、シルバーの調理設備、無垢フローリング) の写真
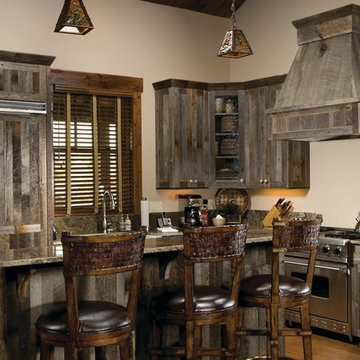
他の地域にある高級な中くらいなラスティックスタイルのおしゃれなキッチン (パネルと同色の調理設備、エプロンフロントシンク、シェーカースタイル扉のキャビネット、ヴィンテージ仕上げキャビネット、御影石カウンター、無垢フローリング、茶色い床) の写真
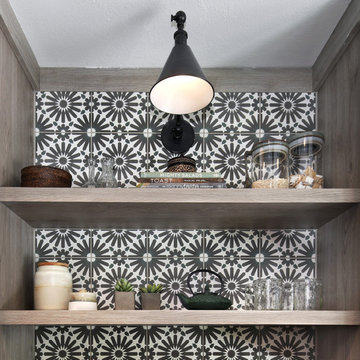
Mediterranean Inspired Design
オレンジカウンティにあるラグジュアリーな中くらいなトランジショナルスタイルのおしゃれなキッチン (アンダーカウンターシンク、シェーカースタイル扉のキャビネット、ヴィンテージ仕上げキャビネット、クオーツストーンカウンター、シルバーの調理設備、グレーのキッチンカウンター) の写真
オレンジカウンティにあるラグジュアリーな中くらいなトランジショナルスタイルのおしゃれなキッチン (アンダーカウンターシンク、シェーカースタイル扉のキャビネット、ヴィンテージ仕上げキャビネット、クオーツストーンカウンター、シルバーの調理設備、グレーのキッチンカウンター) の写真
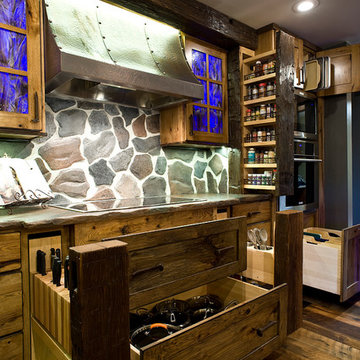
Cipher Imaging
他の地域にあるお手頃価格の中くらいなラスティックスタイルのおしゃれなキッチン (エプロンフロントシンク、シェーカースタイル扉のキャビネット、ヴィンテージ仕上げキャビネット、コンクリートカウンター、グレーのキッチンパネル、石スラブのキッチンパネル、シルバーの調理設備、無垢フローリング、茶色い床) の写真
他の地域にあるお手頃価格の中くらいなラスティックスタイルのおしゃれなキッチン (エプロンフロントシンク、シェーカースタイル扉のキャビネット、ヴィンテージ仕上げキャビネット、コンクリートカウンター、グレーのキッチンパネル、石スラブのキッチンパネル、シルバーの調理設備、無垢フローリング、茶色い床) の写真
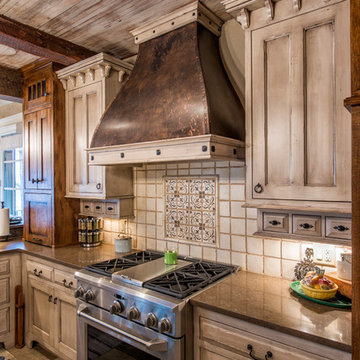
他の地域にある高級な広いラスティックスタイルのおしゃれなキッチン (エプロンフロントシンク、シェーカースタイル扉のキャビネット、ヴィンテージ仕上げキャビネット、クオーツストーンカウンター、白いキッチンパネル、磁器タイルのキッチンパネル、シルバーの調理設備、磁器タイルの床) の写真

他の地域にあるラスティックスタイルのおしゃれなキッチン (エプロンフロントシンク、シェーカースタイル扉のキャビネット、ヴィンテージ仕上げキャビネット、ベージュキッチンパネル、サブウェイタイルのキッチンパネル、無垢フローリング、グレーのキッチンカウンター) の写真
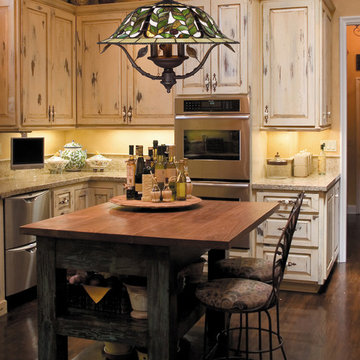
Inspired By An Unconventional Approach, This Collection Is Noted For Its' High Level Of Acceptance. Neutral Colors Accented By The Clear Water Glass Add To The Contrast Of Light. Each Shade Is Trimmed With Solid Brass Beading And Finished With Tiffany Bronze Hardware With Highlights (Tbh).
Measurements and Information:
Tiffany Bronze Finish
From the Latham Collection
Takes three 60 Watt Candelabra Bulb(s)
21.00'' Wide
19.00'' High
Tiffany Style

シャーロットにあるラグジュアリーな広いラスティックスタイルのおしゃれなキッチン (エプロンフロントシンク、シェーカースタイル扉のキャビネット、ヴィンテージ仕上げキャビネット、御影石カウンター、白いキッチンパネル、モザイクタイルのキッチンパネル、シルバーの調理設備、レンガの床、アイランドなし、茶色い床) の写真
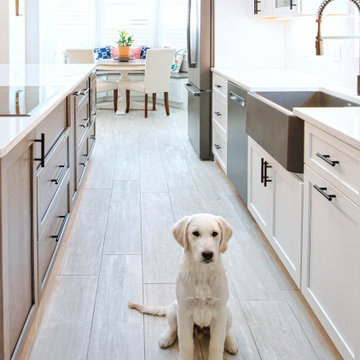
Flooring: General Ceramic Tiles - Vintage - Color: Blanco 8 x 48
Cabinets: Perimeter - Forté - Door Style: Shaker- Color: White
Island - Fieldstone - Door Style: Bristol - Color: Driftwood Stain w/ Ebony Glaze on Hickory
Countertops: Cambria - Color: Swanbridge
Backsplash: IWT_Tesoro - Albatross - Installed: Chevron Pattern
Designed by Ashley Cronquist
Flooring Specialist: Brad Warburton
Installation by J&J Carpet One Floor and Home
Photography by Trish Figari, LLC
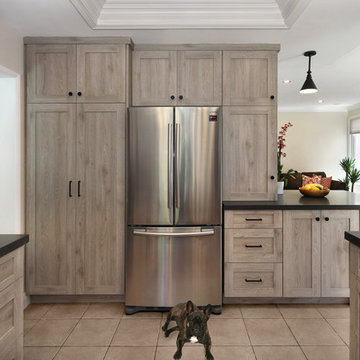
Mediterranean Inspired Design
オレンジカウンティにあるラグジュアリーな中くらいなトランジショナルスタイルのおしゃれなキッチン (アンダーカウンターシンク、シェーカースタイル扉のキャビネット、ヴィンテージ仕上げキャビネット、クオーツストーンカウンター、シルバーの調理設備、グレーのキッチンカウンター) の写真
オレンジカウンティにあるラグジュアリーな中くらいなトランジショナルスタイルのおしゃれなキッチン (アンダーカウンターシンク、シェーカースタイル扉のキャビネット、ヴィンテージ仕上げキャビネット、クオーツストーンカウンター、シルバーの調理設備、グレーのキッチンカウンター) の写真
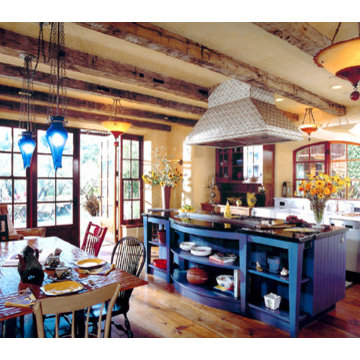
This beautiful whole home remodel was done for a family in Ross California, and no expense was spared in giving them what they dreamed of. A page torn out of a Tuscan retreat, and and brought to their home in California. The beams throughout this home were purchased from a railroad company dating back almost 200 years old. Each one was painstakingly fit into place by carving them to fit the existing ceiling with chainsaws, planers, and lifted into place. There were more than 150 placed throughout the home, and is a finishing touch to this extensive and beautiful transformation. Truly a once in a lifetime project we were blessed to have done.
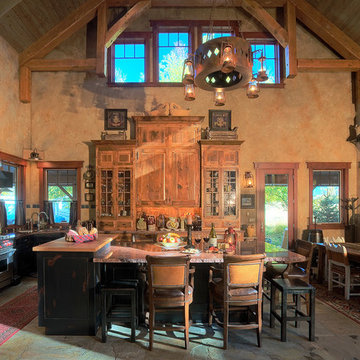
Dick Springgate
ソルトレイクシティにあるラグジュアリーな巨大なトラディショナルスタイルのおしゃれなキッチン (アンダーカウンターシンク、シェーカースタイル扉のキャビネット、ヴィンテージ仕上げキャビネット、御影石カウンター、ベージュキッチンパネル、セラミックタイルのキッチンパネル、パネルと同色の調理設備、スレートの床) の写真
ソルトレイクシティにあるラグジュアリーな巨大なトラディショナルスタイルのおしゃれなキッチン (アンダーカウンターシンク、シェーカースタイル扉のキャビネット、ヴィンテージ仕上げキャビネット、御影石カウンター、ベージュキッチンパネル、セラミックタイルのキッチンパネル、パネルと同色の調理設備、スレートの床) の写真
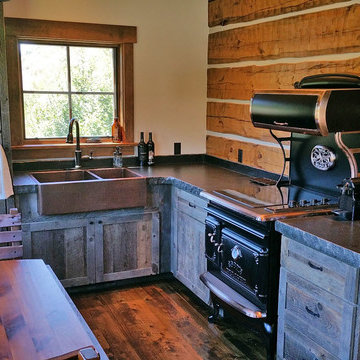
他の地域にあるお手頃価格の小さなラスティックスタイルのおしゃれなキッチン (エプロンフロントシンク、シェーカースタイル扉のキャビネット、ヴィンテージ仕上げキャビネット、御影石カウンター、黒い調理設備、濃色無垢フローリング、アイランドなし) の写真
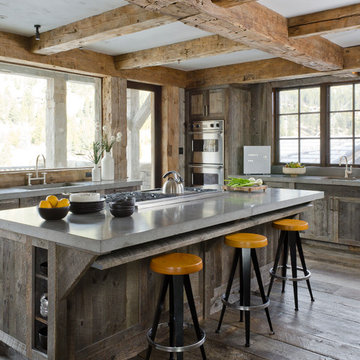
Architect: JLF & Associates /
Photographer: Audrey Hall
他の地域にあるラスティックスタイルのおしゃれなキッチン (ヴィンテージ仕上げキャビネット、シルバーの調理設備、一体型シンク、シェーカースタイル扉のキャビネット) の写真
他の地域にあるラスティックスタイルのおしゃれなキッチン (ヴィンテージ仕上げキャビネット、シルバーの調理設備、一体型シンク、シェーカースタイル扉のキャビネット) の写真

Donna Grimes, Serenity Design (Interior Design)
Sam Oberter Photography LLC
2012 Design Excellence Award, Residential Design+Build Magazine
2011 Watermark Award
キッチン (ヴィンテージ仕上げキャビネット、シェーカースタイル扉のキャビネット) の写真
1
