キッチン (黄色いキッチンパネル) の写真
絞り込み:
資材コスト
並び替え:今日の人気順
写真 1581〜1600 枚目(全 7,477 枚)
1/2
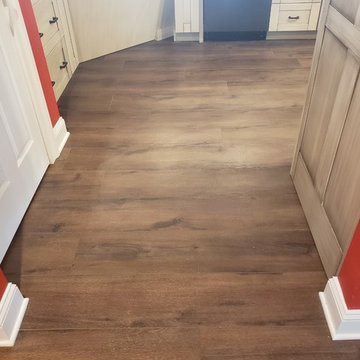
More of the Pergo Extreme LVP in the handicap accessible kitchen!
ワシントンD.C.にある中くらいなサンタフェスタイルのおしゃれなキッチン (落し込みパネル扉のキャビネット、淡色木目調キャビネット、クオーツストーンカウンター、黄色いキッチンパネル、セラミックタイルのキッチンパネル、クッションフロア、茶色い床、グレーのキッチンカウンター) の写真
ワシントンD.C.にある中くらいなサンタフェスタイルのおしゃれなキッチン (落し込みパネル扉のキャビネット、淡色木目調キャビネット、クオーツストーンカウンター、黄色いキッチンパネル、セラミックタイルのキッチンパネル、クッションフロア、茶色い床、グレーのキッチンカウンター) の写真
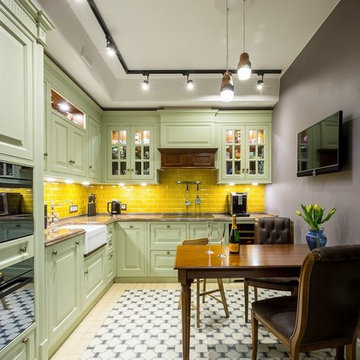
Реализованный проект корпусной мебели в квартиру в английском стиле. Кухня James Brookman (Россия-Великобритания), 2015-2016гг. Фасады: массив клена, ручная покраска LG, каркас: шпонированная фанера, массив дуба. Техника: V-Zug (Швейцария). Автор мебельного проекта - Болдырь Елена.
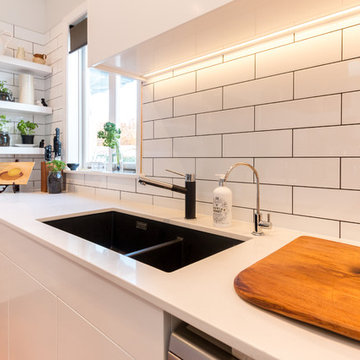
My clients are both professionals, they spend much of their free time in their home and enjoy entertaining. As a gourmet cook my client wants his kitchen to function on a professional level.
She is a real estate agent who recognises the importance of professionals and the value of good design.
The project involved a complete renovation of the existing kitchen with an addition to include a laundry. My clients were most concerned with their house functioning for their lifestyle and potential business ventures that will feature the kitchen area.
The island needed to function efficiently, they wanted to be able to cook and entertain their guests at the same time, and so having the range in the middle of the oversized island with a steam oven and combi oven to each side of the main oven worked perfectly.
We decided to use a monochromatic colour scheme as black and white are two such colours that make a bold visual statement and are never ‘out of style’. It also complimented the Electrolux Ebony fridge and seamlessly blends in to the design and scheme.
Careful preparation, good communication between the clients, me and the trades created a kitchen that stands out visually even while keeping the transition from one area of the house to another smooth and appealing.
Photo Credit: Kevin David
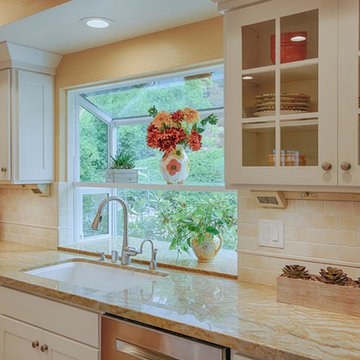
The artisan glazed ceramic subway tile and pencil trim detail completes the striking and colorful countertop. The Legrand electrical system offers flexible customization for the client's outlet needs and under-cabinet lighting.
Mark Gebhardt photography
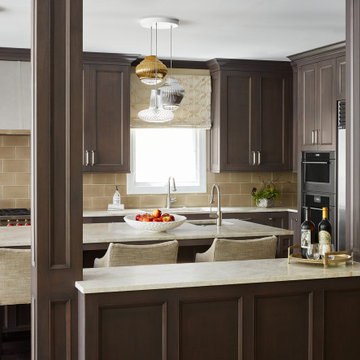
An extra counter comes in handy for serving snacks and appetizers. Flanked by pillars, it also helps define the boundary between the family room and kitchen in this great room area.
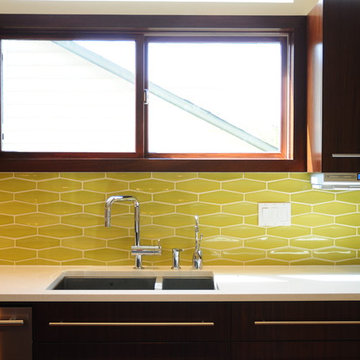
Sorella Photos
シアトルにあるモダンスタイルのおしゃれなキッチン (アンダーカウンターシンク、フラットパネル扉のキャビネット、濃色木目調キャビネット、珪岩カウンター、黄色いキッチンパネル、シルバーの調理設備) の写真
シアトルにあるモダンスタイルのおしゃれなキッチン (アンダーカウンターシンク、フラットパネル扉のキャビネット、濃色木目調キャビネット、珪岩カウンター、黄色いキッチンパネル、シルバーの調理設備) の写真
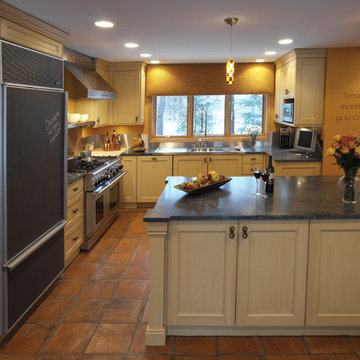
A large stainless steel sink with industrial pull down faucet make for a functional space for this frequent cook
デトロイトにある中くらいな地中海スタイルのおしゃれなキッチン (シェーカースタイル扉のキャビネット、黄色いキャビネット、ソープストーンカウンター、黄色いキッチンパネル、シルバーの調理設備、セラミックタイルの床) の写真
デトロイトにある中くらいな地中海スタイルのおしゃれなキッチン (シェーカースタイル扉のキャビネット、黄色いキャビネット、ソープストーンカウンター、黄色いキッチンパネル、シルバーの調理設備、セラミックタイルの床) の写真
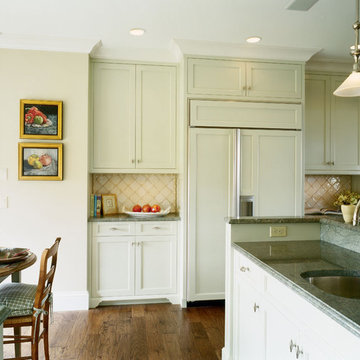
Architecture: Newport Collaborative Architects
Interior Design: Seldom Scene Interiors
Custom Cabinetry: Woodmeister Master Builders
Photography: Sam Gray
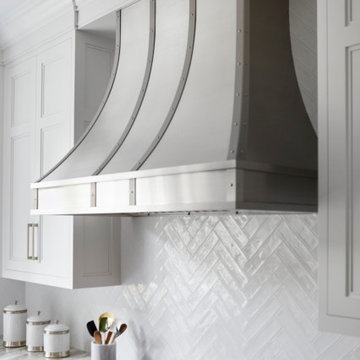
This renovation transformed a dark cherry kitchen into an elegant space for cooking and entertaining. The working island features a prep sink and faces a Wolf 48” range and custom stainless steel hood with nickel strapping and rivet details. The eating island is differentiated by arched brackets and polished stainless steel boots on the elevated legs. A neutral, veined Quartzite for the islands and perimeter countertops was paired with a herringbone, ceramic tile backsplash, and rift oak textured cabinetry for style. Intelligent design features walnut drawer interiors and pull-out drawers for spices and condiments, along with another for lid storage. A water dispenser was expressly designed to be accessible yet hidden from view to offset the home’s well water system and was a favorite feature of the homeowner.
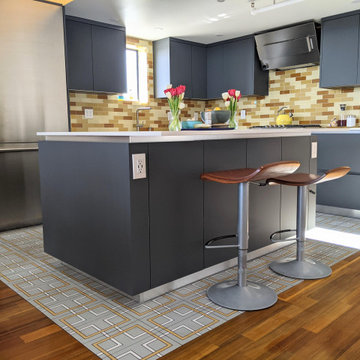
This kitchen backsplash features tri-color glass tiles in Chickadee, Oriole, and Falcon in a matte/gloss finish blend. Handpainted Charleston in Yellow Motif floor tiles.
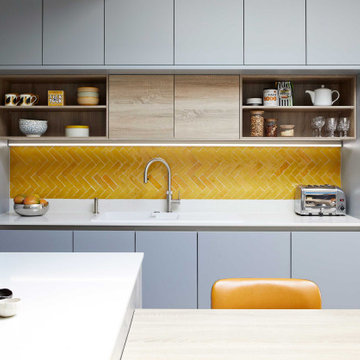
ロンドンにあるお手頃価格の広いコンテンポラリースタイルのおしゃれなキッチン (フラットパネル扉のキャビネット、グレーのキャビネット、珪岩カウンター、黄色いキッチンパネル、セラミックタイルのキッチンパネル、白いキッチンカウンター) の写真
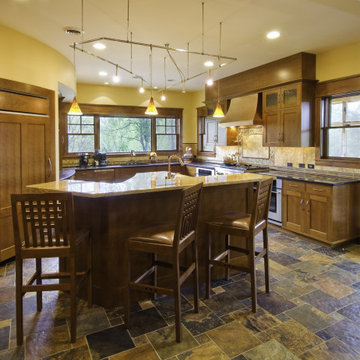
Located in historic East Aurora, this stunning 7,500 SF residence was designed to be reflective of the timeless aesthetic of the Arts and Crafts Movement. The owners sought the talents of Heather DeMoras Design Consultants to coordinate all aspects of the interior. The result is a celebration of the Arts and Crafts style with a spirited modern twist.
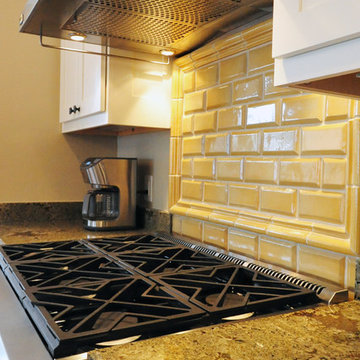
ヒューストンにあるトラディショナルスタイルのおしゃれなキッチン (シェーカースタイル扉のキャビネット、白いキャビネット、御影石カウンター、黄色いキッチンパネル、テラコッタタイルのキッチンパネル、シルバーの調理設備) の写真
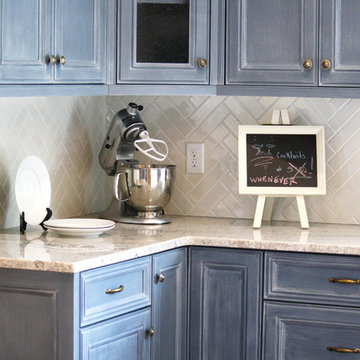
Bianco Romano granite countertops for kitchen featured in Richmond Homearama Show House.
リッチモンドにあるトランジショナルスタイルのおしゃれなキッチン (エプロンフロントシンク、レイズドパネル扉のキャビネット、青いキャビネット、御影石カウンター、黄色いキッチンパネル、サブウェイタイルのキッチンパネル、シルバーの調理設備、無垢フローリング) の写真
リッチモンドにあるトランジショナルスタイルのおしゃれなキッチン (エプロンフロントシンク、レイズドパネル扉のキャビネット、青いキャビネット、御影石カウンター、黄色いキッチンパネル、サブウェイタイルのキッチンパネル、シルバーの調理設備、無垢フローリング) の写真
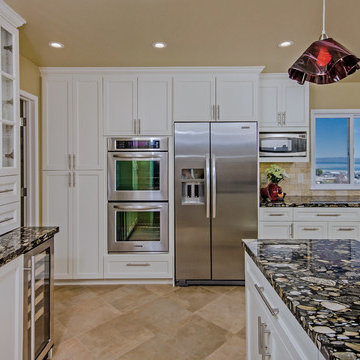
Gold Marinace, River Rock Granite was the inspiration for this Bay Area kitchen remodel. Jerusalem Gold natural stone floors and backsplash coordinate perfectly. Swimming Fish cabinet hardware finishes off the nature theme.
Photographer: Craig Burleigh
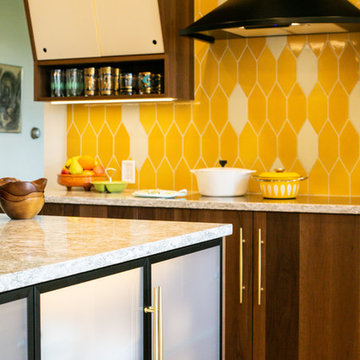
When a client tells us they’re a mid-century collector and long for a kitchen design unlike any other we are only too happy to oblige. This kitchen is saturated in mid-century charm and its custom features make it difficult to pin-point our favorite aspect!
Cabinetry
We had the pleasure of partnering with one of our favorite Denver cabinet shops to make our walnut dreams come true! We were able to include a multitude of custom features in this kitchen including frosted glass doors in the island, open cubbies, a hidden cutting board, and great interior cabinet storage. But what really catapults these kitchen cabinets to the next level is the eye-popping angled wall cabinets with sliding doors, a true throwback to the magic of the mid-century kitchen. Streamline brushed brass cabinetry pulls provided the perfect lux accent against the handsome walnut finish of the slab cabinetry doors.
Tile
Amidst all the warm clean lines of this mid-century kitchen we wanted to add a splash of color and pattern, and a funky backsplash tile did the trick! We utilized a handmade yellow picket tile with a high variation to give us a bit of depth; and incorporated randomly placed white accent tiles for added interest and to compliment the white sliding doors of the angled cabinets, helping to bring all the materials together.
Counter
We utilized a quartz along the counter tops that merged lighter tones with the warm tones of the cabinetry. The custom integrated drain board (in a starburst pattern of course) means they won’t have to clutter their island with a large drying rack. As an added bonus, the cooktop is recessed into the counter, to create an installation flush with the counter surface.
Stair Rail
Not wanting to miss an opportunity to add a touch of geometric fun to this home, we designed a custom steel handrail. The zig-zag design plays well with the angles of the picket tiles and the black finish ties in beautifully with the black metal accents in the kitchen.
Lighting
We removed the original florescent light box from this kitchen and replaced it with clean recessed lights with accents of recessed undercabinet lighting and a terrifically vintage fixture over the island that pulls together the black and brushed brass metal finishes throughout the space.
This kitchen has transformed into a strikingly unique space creating the perfect home for our client’s mid-century treasures.
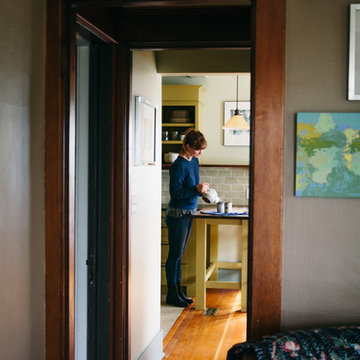
Photo: A Darling Felicity Photography © 2015 Houzz
シアトルにあるお手頃価格の広いエクレクティックスタイルのおしゃれなキッチン (オープンシェルフ、黄色いキッチンパネル) の写真
シアトルにあるお手頃価格の広いエクレクティックスタイルのおしゃれなキッチン (オープンシェルフ、黄色いキッチンパネル) の写真
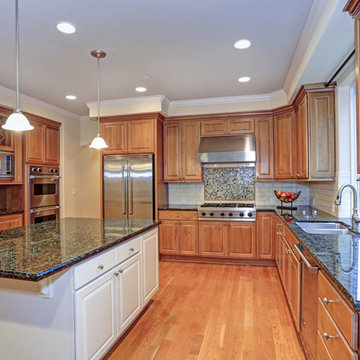
ワシントンD.C.にあるお手頃価格の中くらいなトラディショナルスタイルのおしゃれなキッチン (アンダーカウンターシンク、レイズドパネル扉のキャビネット、茶色いキャビネット、御影石カウンター、黄色いキッチンパネル、セラミックタイルのキッチンパネル、シルバーの調理設備、淡色無垢フローリング、茶色い床、緑のキッチンカウンター) の写真
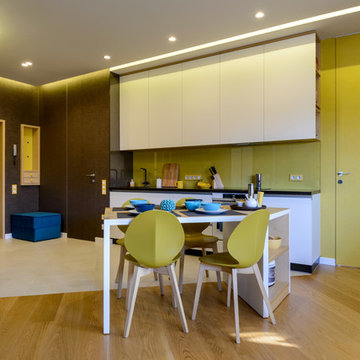
Кухня-столовая.
ノボシビルスクにあるお手頃価格の中くらいなコンテンポラリースタイルのおしゃれなキッチン (一体型シンク、フラットパネル扉のキャビネット、白いキャビネット、人工大理石カウンター、黄色いキッチンパネル、ガラス板のキッチンパネル、白い調理設備、磁器タイルの床、グレーの床、茶色いキッチンカウンター) の写真
ノボシビルスクにあるお手頃価格の中くらいなコンテンポラリースタイルのおしゃれなキッチン (一体型シンク、フラットパネル扉のキャビネット、白いキャビネット、人工大理石カウンター、黄色いキッチンパネル、ガラス板のキッチンパネル、白い調理設備、磁器タイルの床、グレーの床、茶色いキッチンカウンター) の写真
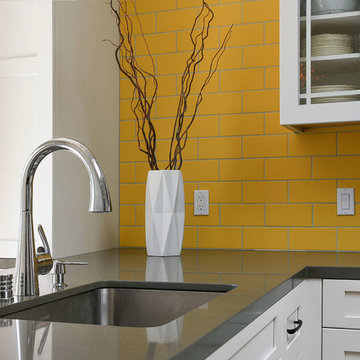
Our design team rose to the occasion, making the yellow backsplash tile the true star of the show while the grey quartz counter tops and classic white shaker cabinets kept the space feeling contemporary and fresh.
キッチン (黄色いキッチンパネル) の写真
80