L型キッチン (白いキッチンパネル、ベージュのキッチンカウンター、トラバーチンの床) の写真
絞り込み:
資材コスト
並び替え:今日の人気順
写真 1〜20 枚目(全 42 枚)
1/5
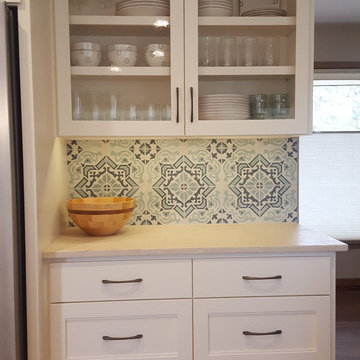
ミネアポリスにあるお手頃価格の中くらいなトランジショナルスタイルのおしゃれなキッチン (アンダーカウンターシンク、シェーカースタイル扉のキャビネット、白いキャビネット、大理石カウンター、白いキッチンパネル、サブウェイタイルのキッチンパネル、シルバーの調理設備、トラバーチンの床、ベージュの床、ベージュのキッチンカウンター) の写真

This luxurious farmhouse kitchen features Cambria countertops, a custom hood, custom beams and all natural finishes. It brings old world luxury and pairs it with a farmhouse feel
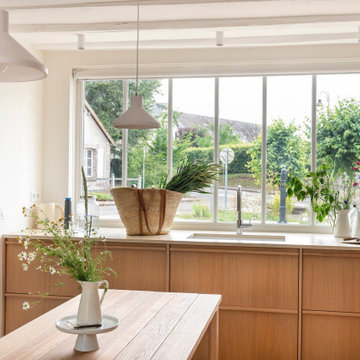
広い北欧スタイルのおしゃれなキッチン (アンダーカウンターシンク、淡色木目調キャビネット、コンクリートカウンター、白いキッチンパネル、ガラスまたは窓のキッチンパネル、シルバーの調理設備、トラバーチンの床、ベージュのキッチンカウンター、表し梁、窓) の写真
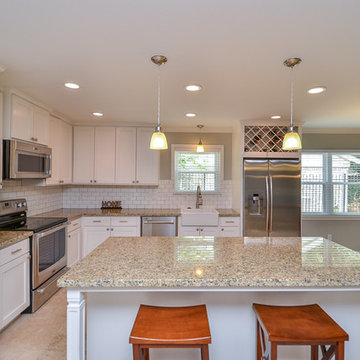
This was a total remodel that we completed in Walnut Bend. The kitchen featured new custom 42" cabinets, SS appliances, a completely open layout, subway tile backsplash, and an Ikea Domsjo apron front sink.
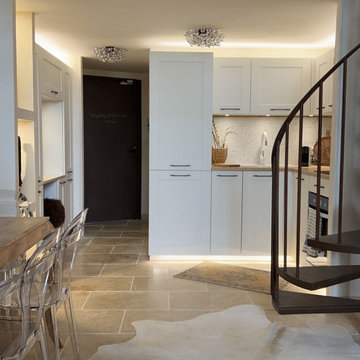
AFTER
Our apartment renovation in the South of France. A small 1970's apartment (49 meters square / 527 sf). We completely gutted it, updated the electrical insulated the walls, added an A/C, moved one wall to allow for the very small bathroom to be slightly bigger, Used travertine floors, new kitchen by SooCooc in Bezier. all of this during COVID where Americans could not travel to France. Our contractor was on his own. We love our place. It feels magical. There are still little tweaks like added storage because this place is so tiny. See more pictures on INSTAGRAM: pisces2_21
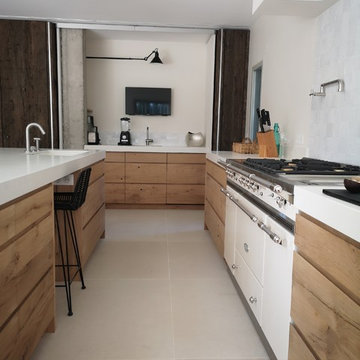
Création d'une cuisine dans un bel espace , un mur en bois brut permet de cacher une partie plus technique avec évier et lave vaisselle . L'îlot central de grande dimension surplombé d'une lampe Moby dick permet de manger à 4 personnes . Un robinet pliant à été placé sur le piano de cuisson Lacanche pour remplir les casseroles directement sur le feu .
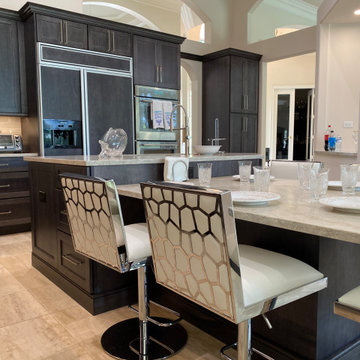
Full kitchen remodel featuring all new smoke-gray colored cabinetry, all new quartzite countertops, new stainless steel appliances (with wood-finish refrigerator panel), and hand-made subway tile backsplash. New island features two levels.
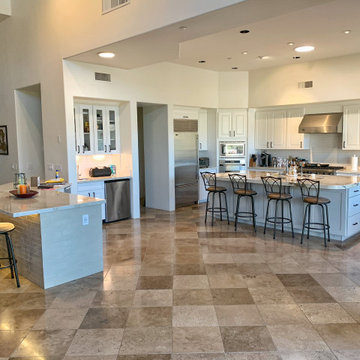
Beautiful "Transitional" design using a white on white cabinetry look with a different door style for the island. The kitchen uses a painted white, raised panel cabinet, while the island is white Shaker. The counter tops are a group 5 granite...we wanted something unique. The kitchen backsplash is a 3x6 ceramic subway tile, but the peninsula is wrapped in a brick laid travertine which to with the travertine floors. Stainless steel appliances finish off the look. Enjoy!
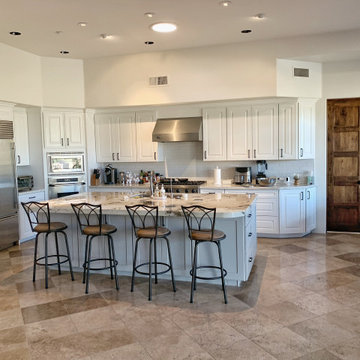
Beautiful "Transitional" design using a white on white cabinetry look with a different door style for the island. The kitchen uses a painted white, raised panel cabinet, while the island is white Shaker. The counter tops are a group 5 granite...we wanted something unique. The kitchen backsplash is a 3x6 ceramic subway tile, but the peninsula is wrapped in a brick laid travertine which to with the travertine floors. Stainless steel appliances finish off the look. Enjoy!
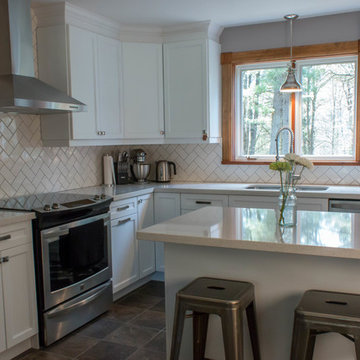
Painted kitchen cabinetry, with island seating, stainless steel appliances.
トロントにある中くらいなカントリー風のおしゃれなキッチン (ダブルシンク、落し込みパネル扉のキャビネット、白いキャビネット、クオーツストーンカウンター、白いキッチンパネル、セラミックタイルのキッチンパネル、シルバーの調理設備、トラバーチンの床、グレーの床、ベージュのキッチンカウンター) の写真
トロントにある中くらいなカントリー風のおしゃれなキッチン (ダブルシンク、落し込みパネル扉のキャビネット、白いキャビネット、クオーツストーンカウンター、白いキッチンパネル、セラミックタイルのキッチンパネル、シルバーの調理設備、トラバーチンの床、グレーの床、ベージュのキッチンカウンター) の写真
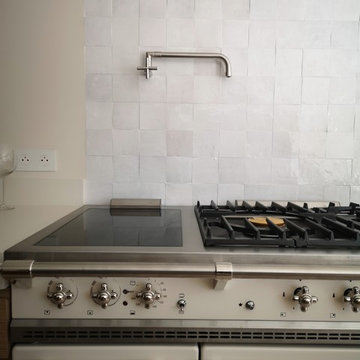
Création d'une cuisine dans un bel espace , un mur en bois brut permet de cacher une partie plus technique avec évier et lave vaisselle . L'îlot central de grande dimension surplombé d'une lampe Moby dick permet de manger à 4 personnes . Un robinet pliant à été placé sur le piano de cuisson Lacanche pour remplir les casseroles directement sur le feu .
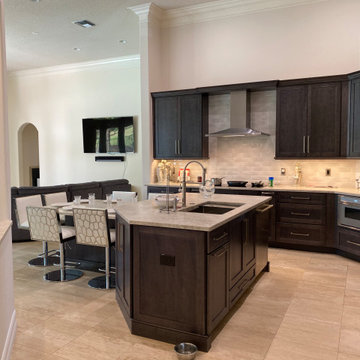
Full kitchen remodel featuring all new smoke-gray colored cabinetry, all new quartzite countertops, new stainless steel appliances (with wood-finish refrigerator panel), and hand-made subway tile backsplash. New island features two levels.
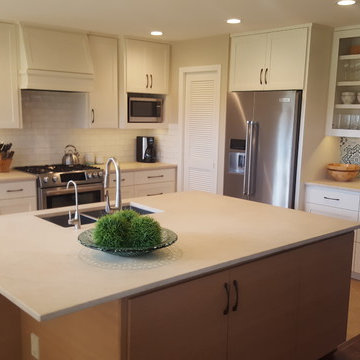
ミネアポリスにあるお手頃価格の中くらいなトランジショナルスタイルのおしゃれなキッチン (アンダーカウンターシンク、シェーカースタイル扉のキャビネット、白いキャビネット、大理石カウンター、白いキッチンパネル、サブウェイタイルのキッチンパネル、シルバーの調理設備、トラバーチンの床、ベージュの床、ベージュのキッチンカウンター) の写真
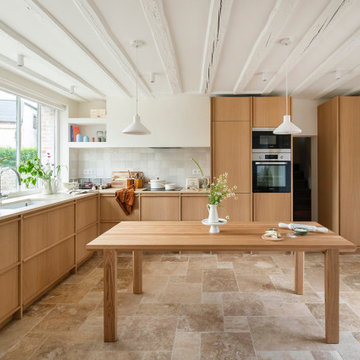
北欧スタイルのおしゃれなキッチン (アンダーカウンターシンク、淡色木目調キャビネット、コンクリートカウンター、白いキッチンパネル、シルバーの調理設備、トラバーチンの床、ベージュの床、ベージュのキッチンカウンター、表し梁) の写真
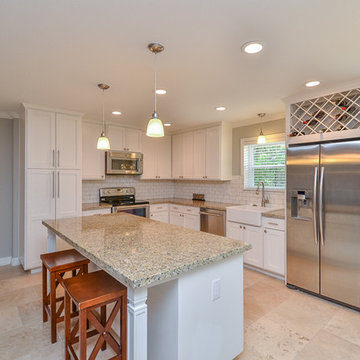
This was a total remodel that we completed in Walnut Bend. The kitchen featured new custom 42" cabinets, SS appliances, a completely open layout, subway tile backsplash, and an Ikea Domsjo apron front sink.
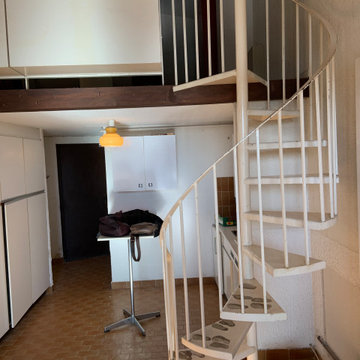
BEFORE PICTURE
Our apartment renovation in the South of France. A small 1970's apartment (49 meters square / 527 sf). We completely gutted it, updated the electrical insulated the walls, added an A/C, moved one wall to allow for the very small bathroom to be slightly bigger, Used travertine floors, new kitchen by SooCooc in Bezier. all of this during COVID where Americans could not travel to France. Our contractor was on his own. We love our place. It feels magical. There are still little tweaks like added storage because this place is so tiny. See more pictures on INSTAGRAM: pisces2_21
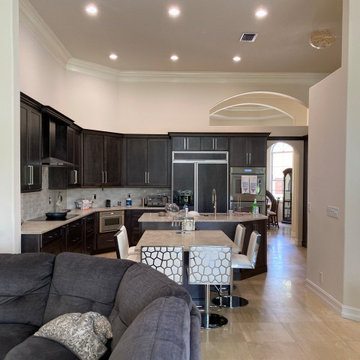
Full kitchen remodel featuring all new smoke-gray colored cabinetry, all new quartzite countertops, new stainless steel appliances (with wood-finish refrigerator panel), and hand-made subway tile backsplash. New island features two levels.
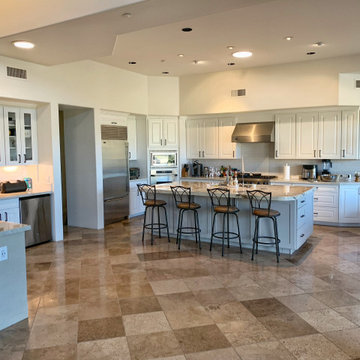
Beautiful "Transitional" design using a white on white cabinetry look with a different door style for the island. The kitchen uses a painted white, raised panel cabinet, while the island is white Shaker. The counter tops are a group 5 granite...we wanted something unique. The kitchen backsplash is a 3x6 ceramic subway tile, but the peninsula is wrapped in a brick laid travertine which to with the travertine floors. Stainless steel appliances finish off the look. Enjoy!
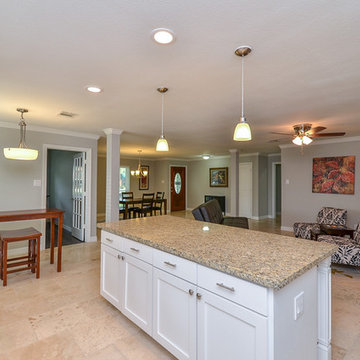
This was a total remodel that we completed in Walnut Bend. The kitchen featured new custom 42" cabinets, SS appliances, a completely open layout, subway tile backsplash, and an Ikea Domsjo apron front sink.
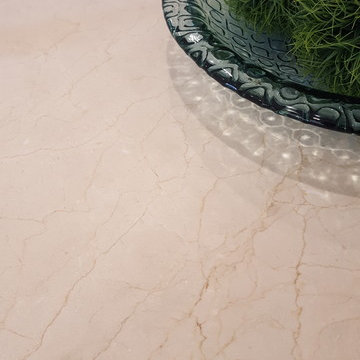
ミネアポリスにあるお手頃価格の中くらいなトランジショナルスタイルのおしゃれなキッチン (アンダーカウンターシンク、シェーカースタイル扉のキャビネット、白いキャビネット、大理石カウンター、白いキッチンパネル、サブウェイタイルのキッチンパネル、シルバーの調理設備、トラバーチンの床、ベージュの床、ベージュのキッチンカウンター) の写真
L型キッチン (白いキッチンパネル、ベージュのキッチンカウンター、トラバーチンの床) の写真
1