キッチン (赤いキッチンパネル、フラットパネル扉のキャビネット、濃色無垢フローリング) の写真

ニューヨークにあるラスティックスタイルのおしゃれなキッチン (アンダーカウンターシンク、フラットパネル扉のキャビネット、淡色木目調キャビネット、赤いキッチンパネル、レンガのキッチンパネル、シルバーの調理設備、濃色無垢フローリング、茶色い床、グレーのキッチンカウンター、窓) の写真

The decision to remodel your kitchen isn't one to take lightly. But, if you really don't enjoy spending time there, it may be time for a change. That was the situation facing the owners of this remodeled kitchen, says interior designer Vernon Applegate.
"The old kitchen was dismal," he says. "It was small, cramped and outdated, with low ceilings and a style that reminded me of the early ‘80s."
It was also some way from what the owners – a young couple – wanted. They were looking for a contemporary open-plan kitchen and family room where they could entertain guests and, in the future, keep an eye on their children. Two sinks, dishwashers and refrigerators were on their wish list, along with storage space for appliances and other equipment.
Applegate's first task was to open up and increase the space by demolishing some walls and raising the height of the ceiling.
"The house sits on a steep ravine. The original architect's plans for the house were missing, so we needed to be sure which walls were structural and which were decorative," he says.
With the walls removed and the ceiling height increased by 18 inches, the new kitchen is now three times the size of the original galley kitchen.
The main work area runs along the back of the kitchen, with an island providing additional workspace and a place for guests to linger.
A color palette of dark blues and reds was chosen for the walls and backsplashes. Black was used for the kitchen island top and back.
"Blue provides a sense of intimacy, and creates a contrast with the bright living and dining areas, which have lots of natural light coming through their large windows," he says. "Blue also works as a restful backdrop for anyone watching the large screen television in the kitchen."
A mottled red backsplash adds to the intimate tone and makes the walls seem to pop out, especially around the range hood, says Applegate. From the family room, the black of the kitchen island provides a visual break between the two spaces.
"I wanted to avoid people's eyes going straight to the cabinetry, so I extended the black countertop down to the back of the island to form a negative space and divide the two areas," he says.
"The kitchen is now the axis of the whole public space in the house. From there you can see the dining room, living room and family room, as well as views of the hills and the water beyond."
Cabinets : Custom rift sawn white oak, cerused dyed glaze
Countertops : Absolute black granite, polished
Flooring : Oak/driftwood grey from Gammapar
Bar stools : Techno with arms, walnut color
Lighting : Policelli
Backsplash : Red dragon marble
Sink : Stainless undermountby Blanco
Faucets : Grohe
Hot water system : InSinkErator
Oven : Jade
Cooktop : Independent Hoods, custom
Microwave : GE Monogram
Refrigerator : Jade
Dishwasher : Miele, Touchtronic anniversary Limited Edition
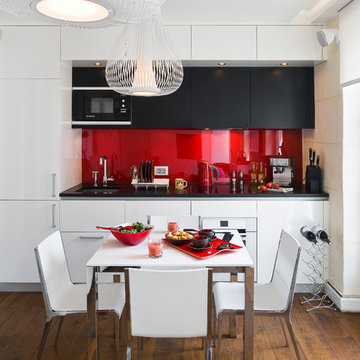
パリにあるお手頃価格の中くらいなコンテンポラリースタイルのおしゃれなキッチン (フラットパネル扉のキャビネット、白いキャビネット、赤いキッチンパネル、ガラス板のキッチンパネル、濃色無垢フローリング) の写真
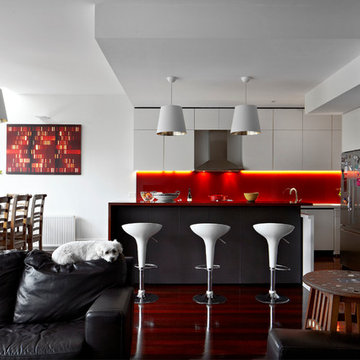
fraser marsden
メルボルンにあるコンテンポラリースタイルのおしゃれなキッチン (フラットパネル扉のキャビネット、赤いキッチンパネル、シルバーの調理設備、濃色無垢フローリング) の写真
メルボルンにあるコンテンポラリースタイルのおしゃれなキッチン (フラットパネル扉のキャビネット、赤いキッチンパネル、シルバーの調理設備、濃色無垢フローリング) の写真

ニューヨークにある巨大なインダストリアルスタイルのおしゃれなキッチン (アンダーカウンターシンク、フラットパネル扉のキャビネット、濃色木目調キャビネット、ステンレスカウンター、シルバーの調理設備、濃色無垢フローリング、赤いキッチンパネル) の写真
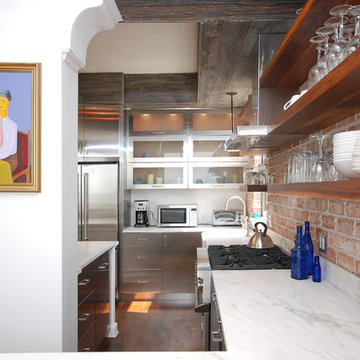
NYC apartment loft kitchen remodel with rustic wood beams contrasted with stainless steel appliances and cabinets with frosted glass. Brick back wall.
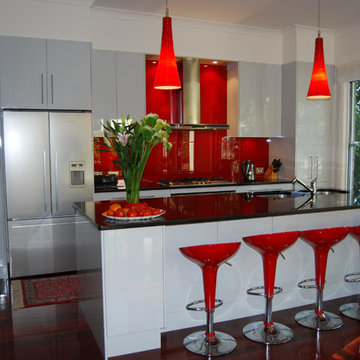
Brian Patterson
シドニーにあるラグジュアリーな中くらいなコンテンポラリースタイルのおしゃれなキッチン (フラットパネル扉のキャビネット、白いキャビネット、赤いキッチンパネル、ガラス板のキッチンパネル、シルバーの調理設備、アンダーカウンターシンク、濃色無垢フローリング) の写真
シドニーにあるラグジュアリーな中くらいなコンテンポラリースタイルのおしゃれなキッチン (フラットパネル扉のキャビネット、白いキャビネット、赤いキッチンパネル、ガラス板のキッチンパネル、シルバーの調理設備、アンダーカウンターシンク、濃色無垢フローリング) の写真
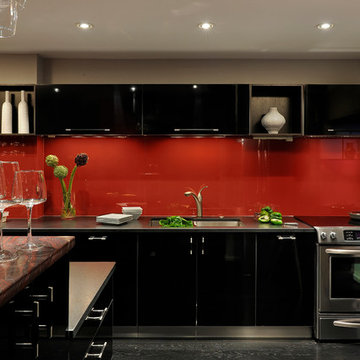
Arlington, Virginia Contemporary Kitchen
#JenniferGilmer
http://www.gilmerkitchens.com/
Photography by Bob Narod
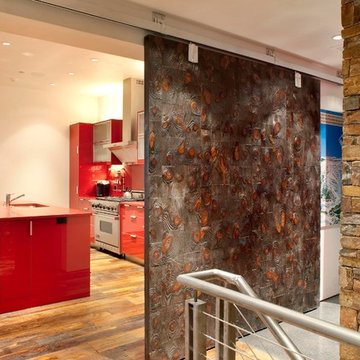
This small guest house is built into the side of the hill and opens up to majestic views of Vail Mountain. The living room cantilevers over the garage below and helps create the feeling of the room floating over the valley below. The house also features a green roof to help minimize the impacts on the house above.
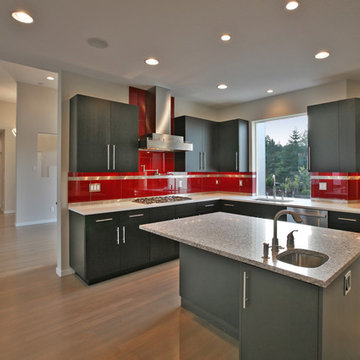
These lyptus cabinets look great with a slate finish. The red tiles compliment the cabinets and give a pop of color.
ポートランドにあるモダンスタイルのおしゃれなキッチン (アンダーカウンターシンク、フラットパネル扉のキャビネット、クオーツストーンカウンター、赤いキッチンパネル、シルバーの調理設備、グレーのキャビネット、磁器タイルのキッチンパネル、濃色無垢フローリング) の写真
ポートランドにあるモダンスタイルのおしゃれなキッチン (アンダーカウンターシンク、フラットパネル扉のキャビネット、クオーツストーンカウンター、赤いキッチンパネル、シルバーの調理設備、グレーのキャビネット、磁器タイルのキッチンパネル、濃色無垢フローリング) の写真

アデレードにある高級な広いモダンスタイルのおしゃれなキッチン (フラットパネル扉のキャビネット、グレーのキャビネット、赤いキッチンパネル、レンガのキッチンパネル、濃色無垢フローリング、茶色い床、白いキッチンカウンター) の写真
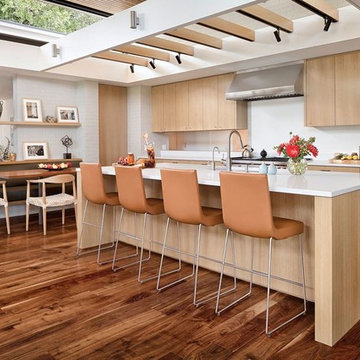
ワシントンD.C.にある広いモダンスタイルのおしゃれなキッチン (アンダーカウンターシンク、フラットパネル扉のキャビネット、淡色木目調キャビネット、赤いキッチンパネル、シルバーの調理設備、濃色無垢フローリング) の写真
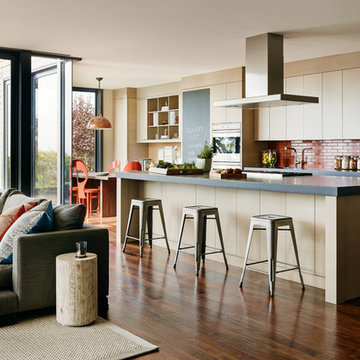
Joe Fletcher
サンフランシスコにあるコンテンポラリースタイルのおしゃれなキッチン (フラットパネル扉のキャビネット、淡色木目調キャビネット、赤いキッチンパネル、サブウェイタイルのキッチンパネル、濃色無垢フローリング) の写真
サンフランシスコにあるコンテンポラリースタイルのおしゃれなキッチン (フラットパネル扉のキャビネット、淡色木目調キャビネット、赤いキッチンパネル、サブウェイタイルのキッチンパネル、濃色無垢フローリング) の写真
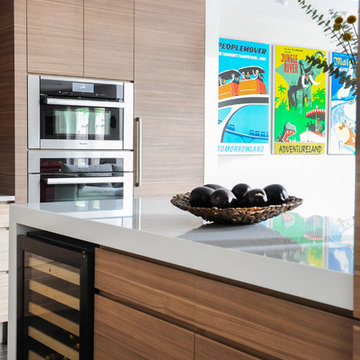
A custom kitchen features a dramatic glass backsplash, wood cabinetry & white quartz countertops. Tracey Ayton Photography.
バンクーバーにある高級な中くらいなコンテンポラリースタイルのおしゃれなキッチン (ドロップインシンク、フラットパネル扉のキャビネット、中間色木目調キャビネット、クオーツストーンカウンター、赤いキッチンパネル、ガラス板のキッチンパネル、シルバーの調理設備、濃色無垢フローリング) の写真
バンクーバーにある高級な中くらいなコンテンポラリースタイルのおしゃれなキッチン (ドロップインシンク、フラットパネル扉のキャビネット、中間色木目調キャビネット、クオーツストーンカウンター、赤いキッチンパネル、ガラス板のキッチンパネル、シルバーの調理設備、濃色無垢フローリング) の写真
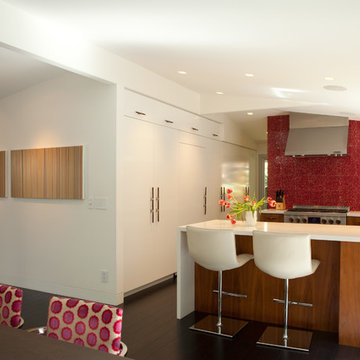
Dutton Architects did an extensive renovation of a post and beam mid-century modern house in the canyons of Beverly Hills. The house was brought down to the studs, with new interior and exterior finishes, windows and doors, lighting, etc. A secure exterior door allows the visitor to enter into a garden before arriving at a glass wall and door that leads inside, allowing the house to feel as if the front garden is part of the interior space. Similarly, large glass walls opening to a new rear gardena and pool emphasizes the indoor-outdoor qualities of this house. photos by Undine Prohl
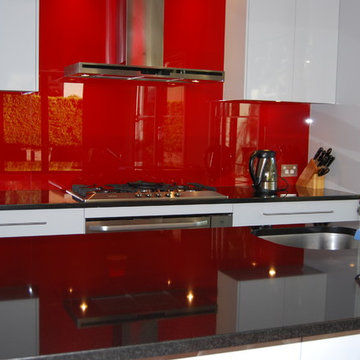
Brian Patterson
シドニーにあるラグジュアリーな中くらいなコンテンポラリースタイルのおしゃれなキッチン (アンダーカウンターシンク、フラットパネル扉のキャビネット、白いキャビネット、赤いキッチンパネル、ガラス板のキッチンパネル、シルバーの調理設備、濃色無垢フローリング) の写真
シドニーにあるラグジュアリーな中くらいなコンテンポラリースタイルのおしゃれなキッチン (アンダーカウンターシンク、フラットパネル扉のキャビネット、白いキャビネット、赤いキッチンパネル、ガラス板のキッチンパネル、シルバーの調理設備、濃色無垢フローリング) の写真
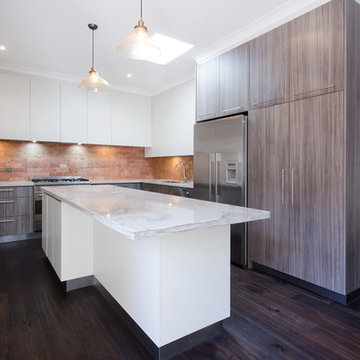
Adrienne Bizzarri Photography
メルボルンにある高級な小さなコンテンポラリースタイルのおしゃれなキッチン (アンダーカウンターシンク、フラットパネル扉のキャビネット、ベージュのキャビネット、御影石カウンター、赤いキッチンパネル、シルバーの調理設備、濃色無垢フローリング、レンガのキッチンパネル) の写真
メルボルンにある高級な小さなコンテンポラリースタイルのおしゃれなキッチン (アンダーカウンターシンク、フラットパネル扉のキャビネット、ベージュのキャビネット、御影石カウンター、赤いキッチンパネル、シルバーの調理設備、濃色無垢フローリング、レンガのキッチンパネル) の写真
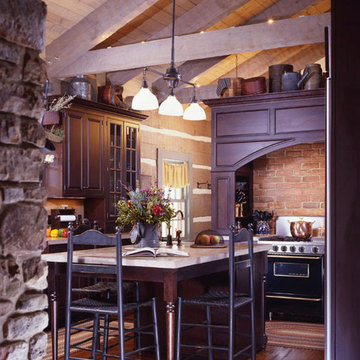
Scott and Deneen Knisely built their handcrafted log home in Lock Haven Pennsylvania with hope to preserve a piece of their community’s history.
In 2002, the Kniselys lived near a 20-acre property that included the Rocky Point Lodge, a locally known log house dating back more than 70 years. The building was serving as a restaurant at the time, but had taken on many roles over the years—first, and most notably, as a Boy Scout camp. When Scott heard a rumor that the property might be going on the market, he had a word with the owner, expressing his interest in buying it. Six weeks later, the acreage was his.
“We loved the property and the building,” says Deneen, “but it was too damaged to be saved.” So they got to work researching companies to build the new home that would replace the old one. Since so many local people have fond childhood memories of time spent at the lodge, the Kniselys decided that the new structure should resemble the old one as closely as possible, so they looked for a design that would use the same footprint as the original. After a quick trip to Virginia to look at an existing house, they chose a modified version of the “Robinson,” a 3,750-square-foot plan by Hearthstone Inc.
“When the house was being built, I researched things such as period molding depth, wainscoting height and the look of the floors,” says Deneen. Hearthstone even had the logs sandblasted to give them a weathered look. “We just love the rustic, warm feeling of a log home,” Deneen adds. “No other home compares.”
The home is made from large-diameter eastern white pine in a profile from the Bob Timberlake series. “The log is sawn on two sides, then hand-hewn to a 6-inch thickness with varying heights,” says Ernie. To top off the home’s vintage look, Pat Woody of Lynchburg, Virginia, got to work on the chinking. Pat specializes in period reproductions and historical homes. The variations in the chinking are the perfect finishing touch to bring home the 19th-century flavor the Kniselys desired.
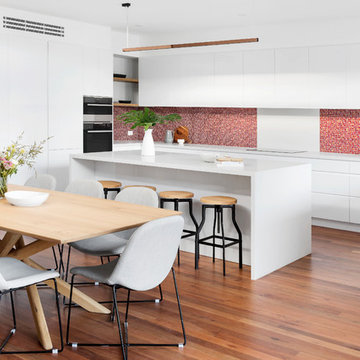
メルボルンにあるコンテンポラリースタイルのおしゃれなキッチン (アンダーカウンターシンク、フラットパネル扉のキャビネット、白いキャビネット、赤いキッチンパネル、モザイクタイルのキッチンパネル、濃色無垢フローリング、茶色い床、白いキッチンカウンター) の写真
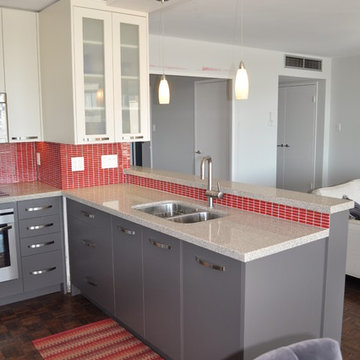
VLADIMIR BESEVIC
トロントにある低価格の小さなコンテンポラリースタイルのおしゃれなキッチン (アンダーカウンターシンク、フラットパネル扉のキャビネット、グレーのキャビネット、クオーツストーンカウンター、赤いキッチンパネル、ガラスタイルのキッチンパネル、シルバーの調理設備、濃色無垢フローリング) の写真
トロントにある低価格の小さなコンテンポラリースタイルのおしゃれなキッチン (アンダーカウンターシンク、フラットパネル扉のキャビネット、グレーのキャビネット、クオーツストーンカウンター、赤いキッチンパネル、ガラスタイルのキッチンパネル、シルバーの調理設備、濃色無垢フローリング) の写真
キッチン (赤いキッチンパネル、フラットパネル扉のキャビネット、濃色無垢フローリング) の写真
1