ラグジュアリーなL型キッチン (赤いキッチンパネル) の写真
絞り込み:
資材コスト
並び替え:今日の人気順
写真 1〜20 枚目(全 155 枚)
1/4

Our approach to the dining room wall was a key decision for the entire project. The wall was load bearing and the homeowners considered only removing half of it. In the end, keeping the overall open concept design was important to the homeowners, therefore we installed a load bearing beam in the ceiling. The beam was finished with drywall to be cohesive so it looked like it was a part of the original design. Now that the kitchen and dining room were open, paint colors were used to designate the spaces and create visual boundaries. This made each area feel like it’s its own space without using any structures.
The original L-shaped kitchen was cut short because of bay windows that overlooked the backyard patio. These windows were lost in the space and not functional; they were replaced with double French doors leading onto the patio. A brick layer was brought in to patch up the window swap and now it looks like the French doors always existed. New crown molding was installed throughout and painted to match the kitchen cabinets.
This window/door replacement allowed for a large pantry cabinet to be installed next to the refrigerator which was not in the old cabinet configuration. The replaced perimeter cabinets host custom storage solutions, like a mixer stand, spice organization, recycling center and functional corner cabinet with pull out shelving. The perimeter kitchen cabinets are painted with a glaze and the island is a cherry stain with glaze to amplify the raised panel door style.
We tripled the size of the kitchen island to expand countertop space. It seats five people and hosts charging stations for the family’s busy lifestyle. It was important that the cooktop in the island had a built in downdraft system because the homeowners did not want a ventilation hood in the center of the kitchen because it would obscure the open concept design.
The countertops are quartz and feature an under mount granite composite kitchen sink with a low divide center. The kitchen faucet, which features hands free and touch technology, and an instant hot water dispenser were added for convenience because of the homeowners’ busy lifestyle. The backsplash is a favorite, with a teal and red glass mosaic basket weave design. It stands out and holds its own among the expansive kitchen cabinets.
All recessed, under cabinet and decorative lights were installed on dimmer switches to allow the homeowners to adjust the lighting in each space of the project. All exterior and interior door hardware, hinges and knobs were replaced in oil rubbed bronze to match the dark stain throughout the space. The entire first floor remodel project uses 12x24 ceramic tile laid in a herringbone pattern. Since tile is typically cold, the flooring was also heated from below. This will also help with the homeowners’ original heating issues.
When accessorizing the kitchen, we used functional, everyday items the homeowners use like cutting boards, canisters for dry goods and place settings on the island. Ultimately, this project transformed their small, outdated kitchen into an expansive and functional workspace.
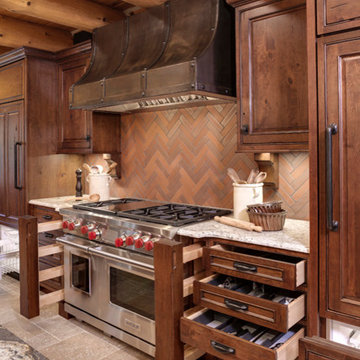
Interior Design: Bob Michels & Bruce Kading | Photography: Landmark Photography
ミネアポリスにあるラグジュアリーな広いラスティックスタイルのおしゃれなキッチン (レイズドパネル扉のキャビネット、中間色木目調キャビネット、御影石カウンター、赤いキッチンパネル、テラコッタタイルのキッチンパネル、シルバーの調理設備) の写真
ミネアポリスにあるラグジュアリーな広いラスティックスタイルのおしゃれなキッチン (レイズドパネル扉のキャビネット、中間色木目調キャビネット、御影石カウンター、赤いキッチンパネル、テラコッタタイルのキッチンパネル、シルバーの調理設備) の写真
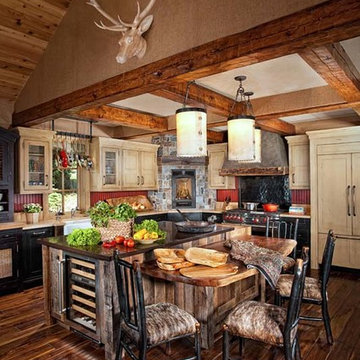
A mix of painted and distressed cabinetry in black and cream is set off by the red beadboard above the clean quartzite counters and splash. A fireplace in the corner, surrounded by stone makes the kitchen extra cozy. The island is reclaimed wood with quartzite top in dark brown, a tv pops up from the center.
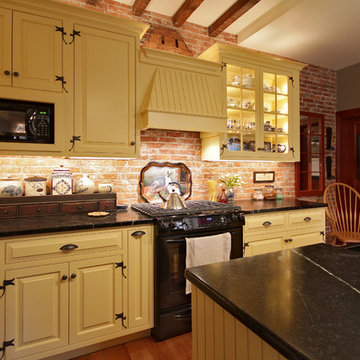
@MatthewToth
フィラデルフィアにあるラグジュアリーな小さなカントリー風のおしゃれなキッチン (エプロンフロントシンク、インセット扉のキャビネット、黄色いキャビネット、ソープストーンカウンター、赤いキッチンパネル、黒い調理設備、淡色無垢フローリング) の写真
フィラデルフィアにあるラグジュアリーな小さなカントリー風のおしゃれなキッチン (エプロンフロントシンク、インセット扉のキャビネット、黄色いキャビネット、ソープストーンカウンター、赤いキッチンパネル、黒い調理設備、淡色無垢フローリング) の写真
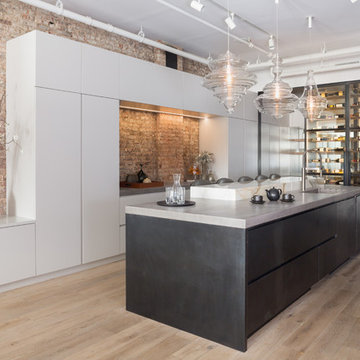
Paul Craig
ニューヨークにあるラグジュアリーな広いコンテンポラリースタイルのおしゃれなキッチン (アンダーカウンターシンク、フラットパネル扉のキャビネット、コンクリートカウンター、淡色無垢フローリング、白いキャビネット、赤いキッチンパネル、レンガのキッチンパネル、ベージュの床) の写真
ニューヨークにあるラグジュアリーな広いコンテンポラリースタイルのおしゃれなキッチン (アンダーカウンターシンク、フラットパネル扉のキャビネット、コンクリートカウンター、淡色無垢フローリング、白いキャビネット、赤いキッチンパネル、レンガのキッチンパネル、ベージュの床) の写真
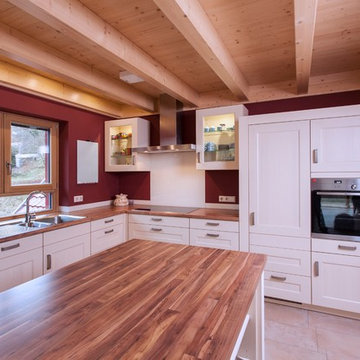
Die geräumige Küche im Landhausstil überzeugt durch ihre intelligent gestaltete Anordnung. Die große Kochinsel lädt zum backen, schneiden und zubereiten ein. Und ist zudem der ideale Ort die Einkäufe abzustellen.
Die Elektrogeräte sind im Küchendesign integriert und verschwinden hinter den schönen weißen Fronten im Landhausstil. Der spülberich, der häufig in Verwendung ist wurde am Fenster angelegt, für genügen Tageslicht. Die roten Wände geben der Küchen einen Kick und bringen die weißen eleganten Schränke gut zum Ausdruck.
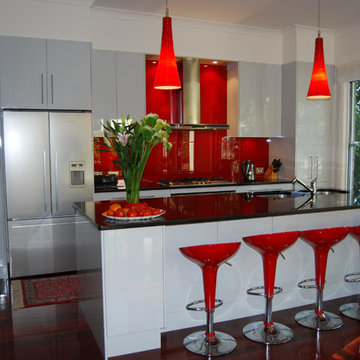
Brian Patterson
シドニーにあるラグジュアリーな中くらいなコンテンポラリースタイルのおしゃれなキッチン (フラットパネル扉のキャビネット、白いキャビネット、赤いキッチンパネル、ガラス板のキッチンパネル、シルバーの調理設備、アンダーカウンターシンク、濃色無垢フローリング) の写真
シドニーにあるラグジュアリーな中くらいなコンテンポラリースタイルのおしゃれなキッチン (フラットパネル扉のキャビネット、白いキャビネット、赤いキッチンパネル、ガラス板のキッチンパネル、シルバーの調理設備、アンダーカウンターシンク、濃色無垢フローリング) の写真
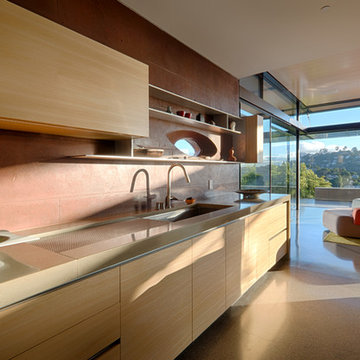
Fu-Tung Cheng, CHENG Design
• Interior Shot of Open Kitchen in Tiburon House
Tiburon House is Cheng Design's eighth custom home project. The topography of the site for Bluff House was a rift cut into the hillside, which inspired the design concept of an ascent up a narrow canyon path. Two main wings comprise a “T” floor plan; the first includes a two-story family living wing with office, children’s rooms and baths, and Master bedroom suite. The second wing features the living room, media room, kitchen and dining space that open to a rewarding 180-degree panorama of the San Francisco Bay, the iconic Golden Gate Bridge, and Belvedere Island.
Photography: Tim Maloney
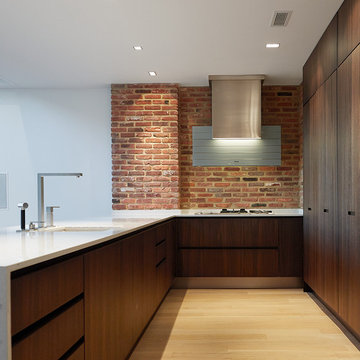
sagart studio
ワシントンD.C.にあるラグジュアリーな中くらいなインダストリアルスタイルのおしゃれなキッチン (アンダーカウンターシンク、フラットパネル扉のキャビネット、濃色木目調キャビネット、人工大理石カウンター、赤いキッチンパネル、シルバーの調理設備、淡色無垢フローリング) の写真
ワシントンD.C.にあるラグジュアリーな中くらいなインダストリアルスタイルのおしゃれなキッチン (アンダーカウンターシンク、フラットパネル扉のキャビネット、濃色木目調キャビネット、人工大理石カウンター、赤いキッチンパネル、シルバーの調理設備、淡色無垢フローリング) の写真
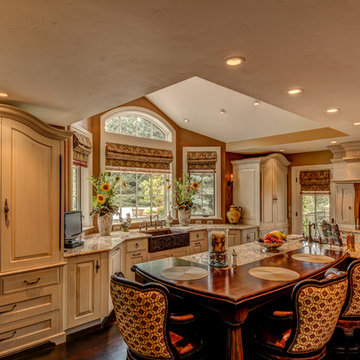
Doug Niedermiller DCM Web Marketing
デンバーにあるラグジュアリーな広いトラディショナルスタイルのおしゃれなキッチン (レイズドパネル扉のキャビネット、白いキャビネット、御影石カウンター、セラミックタイルのキッチンパネル、シルバーの調理設備、濃色無垢フローリング、エプロンフロントシンク、赤いキッチンパネル) の写真
デンバーにあるラグジュアリーな広いトラディショナルスタイルのおしゃれなキッチン (レイズドパネル扉のキャビネット、白いキャビネット、御影石カウンター、セラミックタイルのキッチンパネル、シルバーの調理設備、濃色無垢フローリング、エプロンフロントシンク、赤いキッチンパネル) の写真
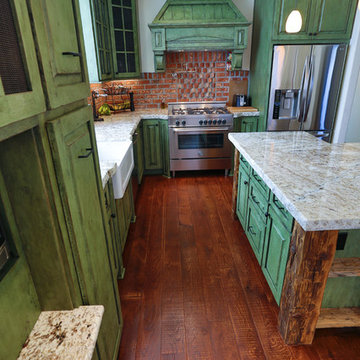
Bedell Photography
www.bedellphoto.smugmug.com
ポートランドにあるラグジュアリーな中くらいなエクレクティックスタイルのおしゃれなキッチン (エプロンフロントシンク、レイズドパネル扉のキャビネット、緑のキャビネット、御影石カウンター、赤いキッチンパネル、シルバーの調理設備、無垢フローリング) の写真
ポートランドにあるラグジュアリーな中くらいなエクレクティックスタイルのおしゃれなキッチン (エプロンフロントシンク、レイズドパネル扉のキャビネット、緑のキャビネット、御影石カウンター、赤いキッチンパネル、シルバーの調理設備、無垢フローリング) の写真
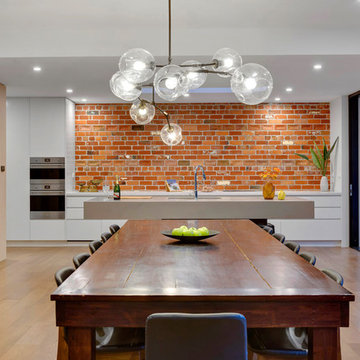
メルボルンにあるラグジュアリーな広いコンテンポラリースタイルのおしゃれなキッチン (アンダーカウンターシンク、白いキャビネット、レンガのキッチンパネル、シルバーの調理設備、グレーのキッチンカウンター、フラットパネル扉のキャビネット、赤いキッチンパネル、淡色無垢フローリング、茶色い床) の写真
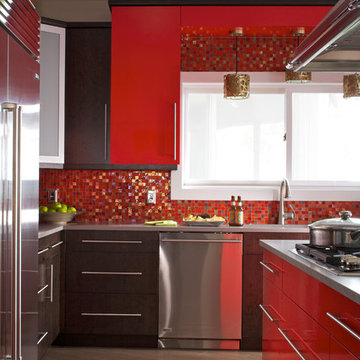
James Yochum Photography
他の地域にあるラグジュアリーな中くらいなコンテンポラリースタイルのおしゃれなキッチン (アンダーカウンターシンク、フラットパネル扉のキャビネット、濃色木目調キャビネット、クオーツストーンカウンター、赤いキッチンパネル、シルバーの調理設備) の写真
他の地域にあるラグジュアリーな中くらいなコンテンポラリースタイルのおしゃれなキッチン (アンダーカウンターシンク、フラットパネル扉のキャビネット、濃色木目調キャビネット、クオーツストーンカウンター、赤いキッチンパネル、シルバーの調理設備) の写真
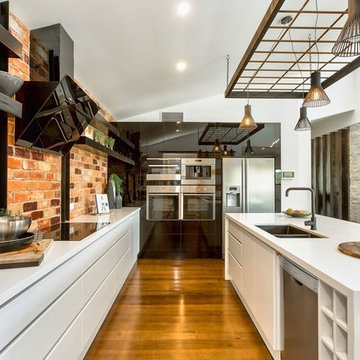
他の地域にあるラグジュアリーな広いインダストリアルスタイルのおしゃれなキッチン (アンダーカウンターシンク、黒いキャビネット、クオーツストーンカウンター、赤いキッチンパネル、レンガのキッチンパネル、シルバーの調理設備、茶色い床、白いキッチンカウンター) の写真
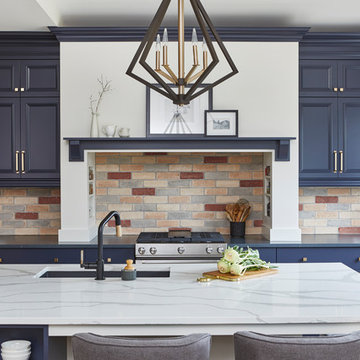
トロントにあるラグジュアリーな広いトランジショナルスタイルのおしゃれなキッチン (青いキャビネット、クオーツストーンカウンター、赤いキッチンパネル、レンガのキッチンパネル、シルバーの調理設備、淡色無垢フローリング、茶色い床、青いキッチンカウンター) の写真
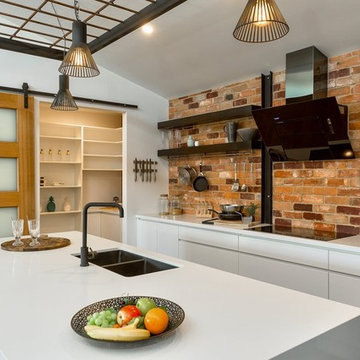
他の地域にあるラグジュアリーな広いおしゃれなキッチン (アンダーカウンターシンク、黒いキャビネット、クオーツストーンカウンター、赤いキッチンパネル、レンガのキッチンパネル、シルバーの調理設備、茶色い床、白いキッチンカウンター) の写真
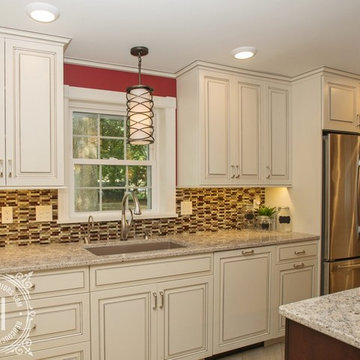
Our approach to the dining room wall was a key decision for the entire project. The wall was load bearing and the homeowners considered only removing half of it. In the end, keeping the overall open concept design was important to the homeowners, therefore we installed a load bearing beam in the ceiling. The beam was finished with drywall to be cohesive so it looked like it was a part of the original design. Now that the kitchen and dining room were open, paint colors were used to designate the spaces and create visual boundaries. This made each area feel like it’s its own space without using any structures.
The original L-shaped kitchen was cut short because of bay windows that overlooked the backyard patio. These windows were lost in the space and not functional; they were replaced with double French doors leading onto the patio. A brick layer was brought in to patch up the window swap and now it looks like the French doors always existed. New crown molding was installed throughout and painted to match the kitchen cabinets.
This window/door replacement allowed for a large pantry cabinet to be installed next to the refrigerator which was not in the old cabinet configuration. The replaced perimeter cabinets host custom storage solutions, like a mixer stand, spice organization, recycling center and functional corner cabinet with pull out shelving. The perimeter kitchen cabinets are painted with a glaze and the island is a cherry stain with glaze to amplify the raised panel door style.
We tripled the size of the kitchen island to expand countertop space. It seats five people and hosts charging stations for the family’s busy lifestyle. It was important that the cooktop in the island had a built in downdraft system because the homeowners did not want a ventilation hood in the center of the kitchen because it would obscure the open concept design.
The countertops are quartz and feature an under mount granite composite kitchen sink with a low divide center. The kitchen faucet, which features hands free and touch technology, and an instant hot water dispenser were added for convenience because of the homeowners’ busy lifestyle. The backsplash is a favorite, with a teal and red glass mosaic basket weave design. It stands out and holds its own among the expansive kitchen cabinets.
All recessed, under cabinet and decorative lights were installed on dimmer switches to allow the homeowners to adjust the lighting in each space of the project. All exterior and interior door hardware, hinges and knobs were replaced in oil rubbed bronze to match the dark stain throughout the space. The entire first floor remodel project uses 12x24 ceramic tile laid in a herringbone pattern. Since tile is typically cold, the flooring was also heated from below. This will also help with the homeowners’ original heating issues.
When accessorizing the kitchen, we used functional, everyday items the homeowners use like cutting boards, canisters for dry goods and place settings on the island. Ultimately, this project transformed their small, outdated kitchen into an expansive and functional workspace.
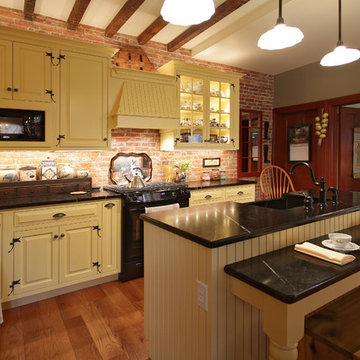
@MatthewToth
フィラデルフィアにあるラグジュアリーな小さなカントリー風のおしゃれなキッチン (エプロンフロントシンク、インセット扉のキャビネット、黄色いキャビネット、ソープストーンカウンター、赤いキッチンパネル、黒い調理設備、淡色無垢フローリング) の写真
フィラデルフィアにあるラグジュアリーな小さなカントリー風のおしゃれなキッチン (エプロンフロントシンク、インセット扉のキャビネット、黄色いキャビネット、ソープストーンカウンター、赤いキッチンパネル、黒い調理設備、淡色無垢フローリング) の写真
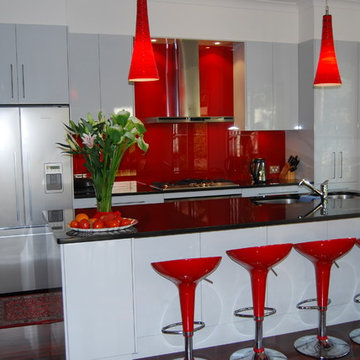
Brian Patterson
シドニーにあるラグジュアリーな中くらいなコンテンポラリースタイルのおしゃれなキッチン (アンダーカウンターシンク、フラットパネル扉のキャビネット、白いキャビネット、御影石カウンター、赤いキッチンパネル、ガラス板のキッチンパネル、シルバーの調理設備、濃色無垢フローリング) の写真
シドニーにあるラグジュアリーな中くらいなコンテンポラリースタイルのおしゃれなキッチン (アンダーカウンターシンク、フラットパネル扉のキャビネット、白いキャビネット、御影石カウンター、赤いキッチンパネル、ガラス板のキッチンパネル、シルバーの調理設備、濃色無垢フローリング) の写真
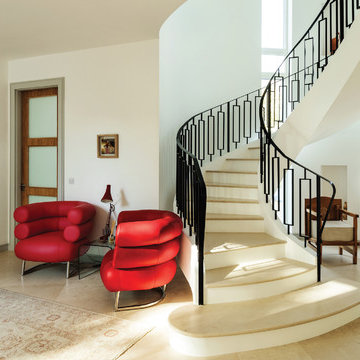
Matt lacquered handleless kitchen with natural granite stone work surfaces & build in NEFF appliances
他の地域にあるラグジュアリーな広いコンテンポラリースタイルのおしゃれなキッチン (一体型シンク、フラットパネル扉のキャビネット、グレーのキャビネット、御影石カウンター、赤いキッチンパネル、ガラス板のキッチンパネル、シルバーの調理設備、ライムストーンの床、白い床) の写真
他の地域にあるラグジュアリーな広いコンテンポラリースタイルのおしゃれなキッチン (一体型シンク、フラットパネル扉のキャビネット、グレーのキャビネット、御影石カウンター、赤いキッチンパネル、ガラス板のキッチンパネル、シルバーの調理設備、ライムストーンの床、白い床) の写真
ラグジュアリーなL型キッチン (赤いキッチンパネル) の写真
1