キッチン (ピンクのキッチンパネル) の写真
絞り込み:
資材コスト
並び替え:今日の人気順
写真 1181〜1200 枚目(全 1,630 枚)
1/2
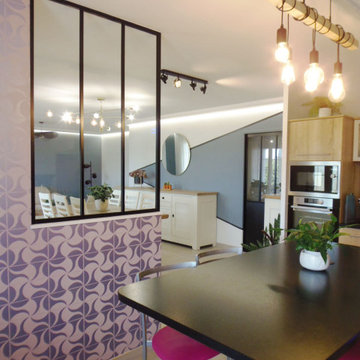
アンジェにある中くらいなモダンスタイルのおしゃれなキッチン (淡色木目調キャビネット、ラミネートカウンター、ピンクのキッチンパネル、ガラスタイルのキッチンパネル、シルバーの調理設備、セメントタイルの床、グレーの床、黒いキッチンカウンター) の写真
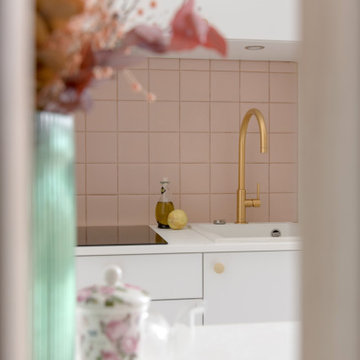
Atelier Mäco relève avec succès le défi de rénover un petit appartement lyonnais, où l’espace est une denrée précieuse. Avec une mini-salle de bain et une mini-cuisine, ce projet de rénovation était un véritable challenge. Toutefois, Atelier Mäco a su réagencer intelligemment chaque espace pour lui attribuer une fonction optimale.
En démolissant quelques placards inutiles, nous avons créé un espace élégant et fonctionnel, permettant à notre cliente de se consacrer pleinement à sa passion : la peinture. Nous avons également transformé la salle de bain en espace fonctionnel et élégant, dotée d’une touche girly grâce à une palette de couleurs rose poudré. La cuisine, ouverte et moderne, est désormais séparée du salon par un astucieux jeu de tasseaux verticaux.
Notre implication dans ce projet a été totale, de la phase initiale de conception jusqu’au suivi minutieux sur le chantier. Chez Atelier Mäco, nous sommes fiers de transformer des espaces restreints en lieux de vie fonctionnels et esthétiques. Contactez-nous pour en savoir plus sur nos services de rénovation d’intérieurs à Lyon et dans ses environs.
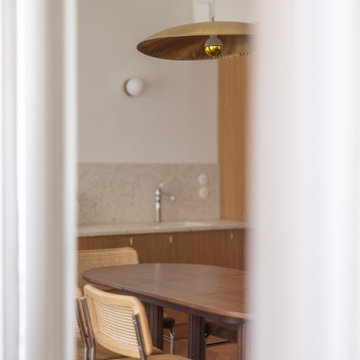
L’objectif de cette rénovation a été de réunir deux appartements distincts en un espace familial harmonieux. Notre avons dû redéfinir la configuration de cet ancien appartement niçois pour gagner en clarté. Aucune cloison n’a été épargnée.
L’ancien salon et l’ancienne chambre parentale ont été réunis pour créer un double séjour comprenant la cuisine dinatoire et le salon. La cuisine caractérisée par l’association du chêne et du Terrazzo a été organisée autour de la table à manger en noyer. Ce double séjour a été délimité par un parquet en chêne, posé en pointe de Hongrie. Pour y ajouter une touche de caractère, nos artisans staffeurs ont réalisé un travail remarquable sur les corniches ainsi que sur les cimaises pour y incorporer des miroirs.
Un peu à l’écart, l’ancien studio s’est transformé en chambre parentale comprenant un bureau dans la continuité du dressing, tous deux séparés visuellement par des tasseaux de bois. L’ancienne cuisine a été remplacée par une première chambre d’enfant, pensée autour du sport. Une seconde chambre d’enfant a été réalisée autour de l’univers des dinosaures.
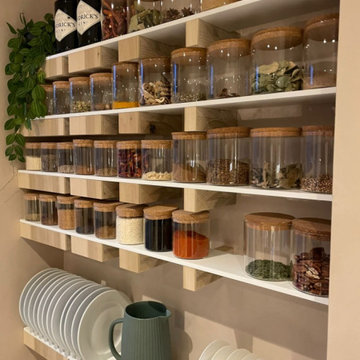
Stunning country-style kitchen; walls, and ceiling in polished concrete (micro-cement) - jasmine and dark green
ロンドンにあるラグジュアリーな中くらいなカントリー風のおしゃれなキッチン (エプロンフロントシンク、オープンシェルフ、淡色木目調キャビネット、テラゾーカウンター、ピンクのキッチンパネル、パネルと同色の調理設備、塗装フローリング、グレーのキッチンカウンター、折り上げ天井) の写真
ロンドンにあるラグジュアリーな中くらいなカントリー風のおしゃれなキッチン (エプロンフロントシンク、オープンシェルフ、淡色木目調キャビネット、テラゾーカウンター、ピンクのキッチンパネル、パネルと同色の調理設備、塗装フローリング、グレーのキッチンカウンター、折り上げ天井) の写真
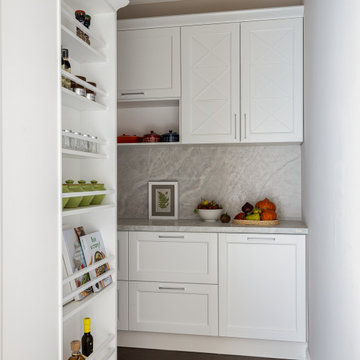
Небольшое помещение - кладовая рядом с кухней для приготовления и хранения заготовок.
他の地域にある高級な中くらいなトラディショナルスタイルのおしゃれなキッチン (アンダーカウンターシンク、落し込みパネル扉のキャビネット、白いキャビネット、クオーツストーンカウンター、ピンクのキッチンパネル、モザイクタイルのキッチンパネル、シルバーの調理設備、無垢フローリング、アイランドなし、茶色い床、白いキッチンカウンター、三角天井) の写真
他の地域にある高級な中くらいなトラディショナルスタイルのおしゃれなキッチン (アンダーカウンターシンク、落し込みパネル扉のキャビネット、白いキャビネット、クオーツストーンカウンター、ピンクのキッチンパネル、モザイクタイルのキッチンパネル、シルバーの調理設備、無垢フローリング、アイランドなし、茶色い床、白いキッチンカウンター、三角天井) の写真
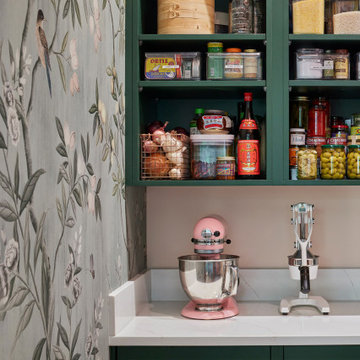
Photo by Cindy Apple
シアトルにある高級な中くらいなヴィクトリアン調のおしゃれなパントリー (オープンシェルフ、緑のキャビネット、クオーツストーンカウンター、ピンクのキッチンパネル、白いキッチンカウンター) の写真
シアトルにある高級な中くらいなヴィクトリアン調のおしゃれなパントリー (オープンシェルフ、緑のキャビネット、クオーツストーンカウンター、ピンクのキッチンパネル、白いキッチンカウンター) の写真
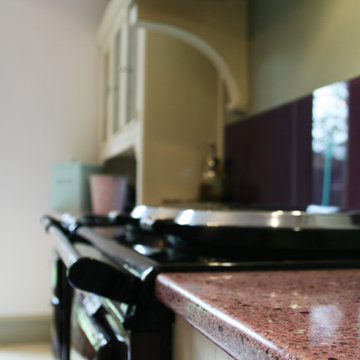
サセックスにある広いエクレクティックスタイルのおしゃれなアイランドキッチン (エプロンフロントシンク、レイズドパネル扉のキャビネット、緑のキャビネット、ピンクのキッチンパネル、ガラス板のキッチンパネル、カラー調理設備、塗装フローリング) の写真
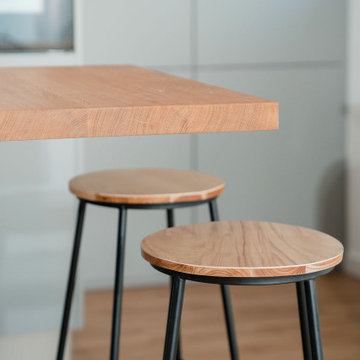
他の地域にあるお手頃価格の中くらいな北欧スタイルのおしゃれなキッチン (アンダーカウンターシンク、フラットパネル扉のキャビネット、グレーのキャビネット、ピンクのキッチンパネル、黒い調理設備、淡色無垢フローリング、白いキッチンカウンター) の写真
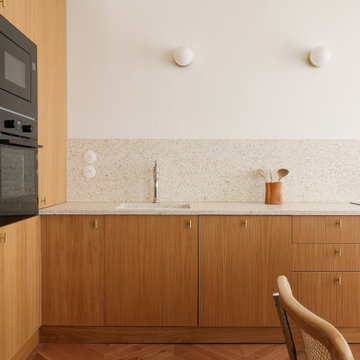
L’objectif de cette rénovation a été de réunir deux appartements distincts en un espace familial harmonieux. Notre avons dû redéfinir la configuration de cet ancien appartement niçois pour gagner en clarté. Aucune cloison n’a été épargnée.
L’ancien salon et l’ancienne chambre parentale ont été réunis pour créer un double séjour comprenant la cuisine dinatoire et le salon. La cuisine caractérisée par l’association du chêne et du Terrazzo a été organisée autour de la table à manger en noyer. Ce double séjour a été délimité par un parquet en chêne, posé en pointe de Hongrie. Pour y ajouter une touche de caractère, nos artisans staffeurs ont réalisé un travail remarquable sur les corniches ainsi que sur les cimaises pour y incorporer des miroirs.
Un peu à l’écart, l’ancien studio s’est transformé en chambre parentale comprenant un bureau dans la continuité du dressing, tous deux séparés visuellement par des tasseaux de bois. L’ancienne cuisine a été remplacée par une première chambre d’enfant, pensée autour du sport. Une seconde chambre d’enfant a été réalisée autour de l’univers des dinosaures.
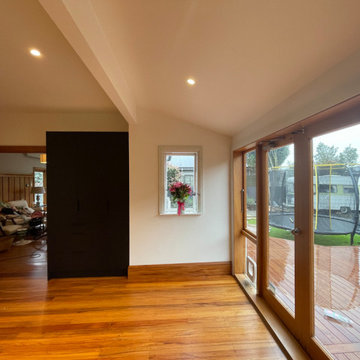
クライストチャーチにあるモダンスタイルのおしゃれなキッチン (ダブルシンク、黒いキャビネット、コンクリートカウンター、ピンクのキッチンパネル、セラミックタイルのキッチンパネル、シルバーの調理設備、淡色無垢フローリング、アイランドなし、グレーのキッチンカウンター) の写真
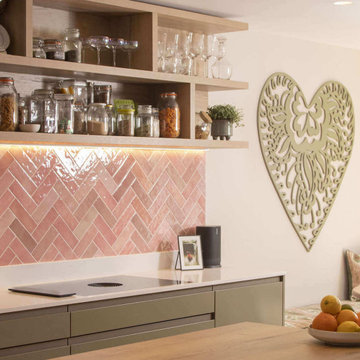
EARTHY, MODERN AND INDIVIDUAL
We combine modern and natural in this project to create the perfect kitchen design.
Our clients wanted a contemporary design and clean lines for their new kitchen, but still wanted it to feel homely and welcoming.
To achieve this look we used the Roma J-groove handleless kitchen from our Masterclass range, in Olive for the wall units and Terracotta Sunset for the island. The worktops, from Caesarstone, completed the furniture, in Misty Carrara and Mayfield Oak.
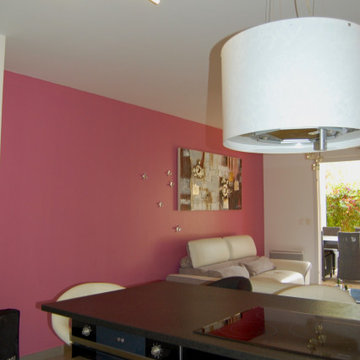
リヨンにあるコンテンポラリースタイルのおしゃれなキッチン (シングルシンク、白いキャビネット、ピンクのキッチンパネル、ガラス板のキッチンパネル、パネルと同色の調理設備、セラミックタイルの床、グレーの床、黒いキッチンカウンター) の写真
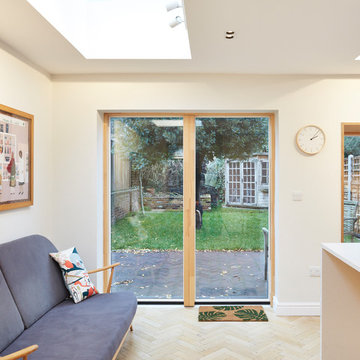
ロンドンにある広いモダンスタイルのおしゃれなアイランドキッチン (フラットパネル扉のキャビネット、白いキャビネット、人工大理石カウンター、ピンクのキッチンパネル、白いキッチンカウンター) の写真
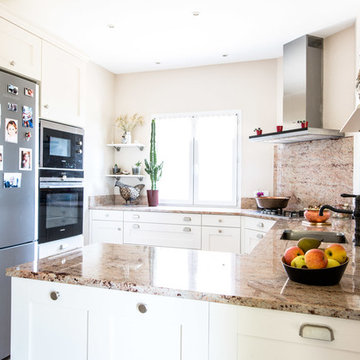
Thomas PELLET, unpetitgraindephotos
リヨンにあるカントリー風のおしゃれなキッチン (シングルシンク、落し込みパネル扉のキャビネット、白いキャビネット、御影石カウンター、ピンクのキッチンパネル、シルバーの調理設備) の写真
リヨンにあるカントリー風のおしゃれなキッチン (シングルシンク、落し込みパネル扉のキャビネット、白いキャビネット、御影石カウンター、ピンクのキッチンパネル、シルバーの調理設備) の写真
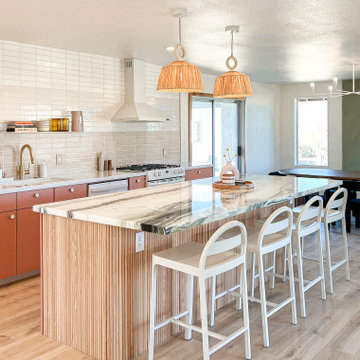
Modern open concept kitchen and dining room design featuring a green and pink color palette. Balances with white oak fluted island treatment and wood flooring. Sleek furnishings and decor with rattan style pendant lights!
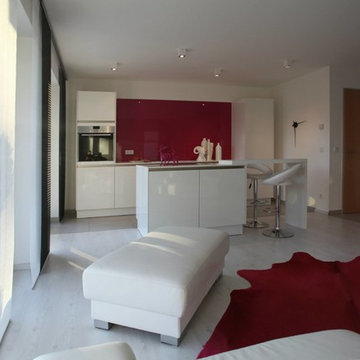
Patrycja Kin
他の地域にある巨大なコンテンポラリースタイルのおしゃれなキッチン (シングルシンク、ピンクのキッチンパネル、ガラス板のキッチンパネル、黒い調理設備、グレーの床、白いキッチンカウンター) の写真
他の地域にある巨大なコンテンポラリースタイルのおしゃれなキッチン (シングルシンク、ピンクのキッチンパネル、ガラス板のキッチンパネル、黒い調理設備、グレーの床、白いキッチンカウンター) の写真
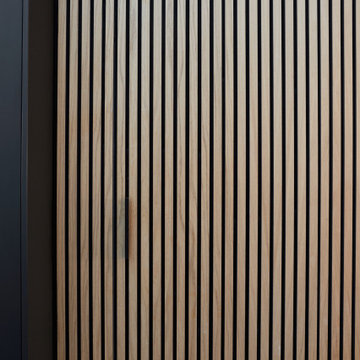
A stylish and contemporary rear and side return kitchen extension in East Dulwich. Modern monochrome handle less kitchen furniture has been combined with warm slated wood veneer panelling, a blush pink back painted full height splashback and stone work surfaces from Caesarstone (Cloudburst Concrete). This design cleverly conceals the door through to the utility room and downstairs cloakroom and features bespoke larder storage, a breakfast bar unit and alcove seating.
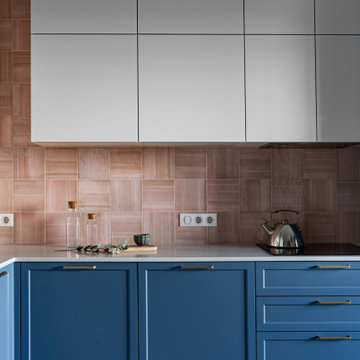
サンクトペテルブルクにある高級な中くらいなコンテンポラリースタイルのおしゃれなキッチン (シングルシンク、落し込みパネル扉のキャビネット、青いキャビネット、クオーツストーンカウンター、ピンクのキッチンパネル、セラミックタイルのキッチンパネル、黒い調理設備、ラミネートの床、アイランドなし、ベージュの床、白いキッチンカウンター) の写真
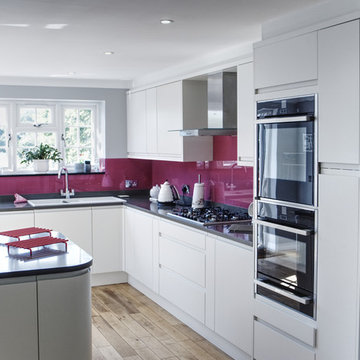
サセックスにある高級な広いモダンスタイルのおしゃれなペニンシュラキッチン (ドロップインシンク、フラットパネル扉のキャビネット、白いキャビネット、御影石カウンター、ピンクのキッチンパネル、ガラス板のキッチンパネル、淡色無垢フローリング、グレーのキッチンカウンター) の写真
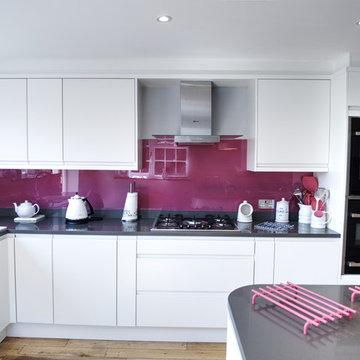
サセックスにある高級な広いモダンスタイルのおしゃれなペニンシュラキッチン (ドロップインシンク、フラットパネル扉のキャビネット、白いキャビネット、御影石カウンター、ピンクのキッチンパネル、ガラス板のキッチンパネル、淡色無垢フローリング、グレーのキッチンカウンター) の写真
キッチン (ピンクのキッチンパネル) の写真
60