ダイニングキッチン (オレンジのキッチンパネル、木材のキッチンパネル、フラットパネル扉のキャビネット) の写真
絞り込み:
資材コスト
並び替え:今日の人気順
写真 1〜13 枚目(全 13 枚)
1/5
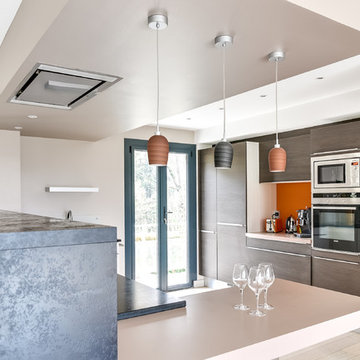
l'espace cuisine est ouvert sur le séjour. Une table intégrée permet de prendre le café face à la vue des montagnes et a la fois de brancher ses appareils.
Des niches tantôt traversantes, tantôt fermés, tantôt ouvertes, offrent de multiples façon de ranger ses affaires.
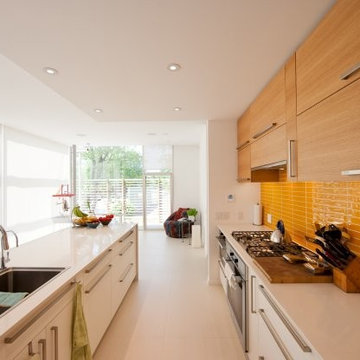
Peter Fritz
オタワにある中くらいなモダンスタイルのおしゃれなキッチン (アンダーカウンターシンク、フラットパネル扉のキャビネット、淡色木目調キャビネット、人工大理石カウンター、オレンジのキッチンパネル、木材のキッチンパネル、磁器タイルの床、白い床、白いキッチンカウンター) の写真
オタワにある中くらいなモダンスタイルのおしゃれなキッチン (アンダーカウンターシンク、フラットパネル扉のキャビネット、淡色木目調キャビネット、人工大理石カウンター、オレンジのキッチンパネル、木材のキッチンパネル、磁器タイルの床、白い床、白いキッチンカウンター) の写真
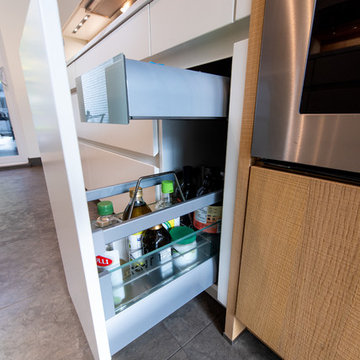
Airy and bright LEICHT kitchen using our textured Timber in raw Oak as a warm accent, and Avance FS, matte in frosty white. This kitchen brings out the natural lighting, allowing the space to feel larger. The interior fitments utilize the space to it’s potential, providing a functional and visual appealing design. It incorporates modern elements such as handle-less cabinets and a custom panel for the fridge; that in turn, creates a seamless design.

l'espace cuisine est ouvert sur le séjour. Une table intégrée permet de prendre le café face à la vue des montagnes et a la fois de brancher ses appareils.
Des niches tantôt traversantes, tantôt fermés, tantôt ouvertes, offrent de multiples façon de ranger ses affaires.
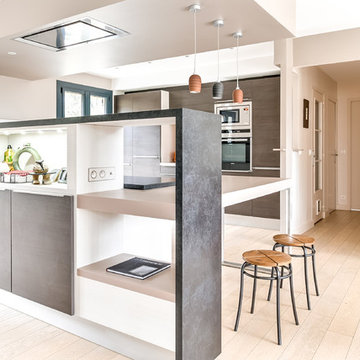
l'espace cuisine est ouvert sur le séjour. Une table intégrée permet de prendre le café face à la vue des montagnes et a la fois de brancher ses appareils.
Des niches tantôt traversantes, tantôt fermés, tantôt ouvertes, offrent de multiples façon de ranger ses affaires.
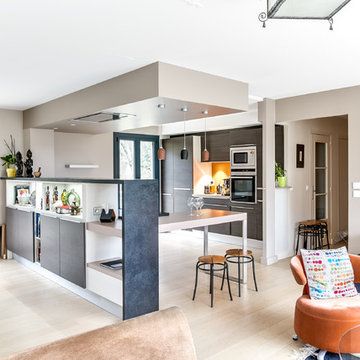
l'espace cuisine est ouvert sur le séjour. Une table intégrée permet de prendre le café face à la vue des montagnes et a la fois de brancher ses appareils.
Des niches tantôt traversantes, tantôt fermés, tantôt ouvertes, offrent de multiples façon de ranger ses affaires.
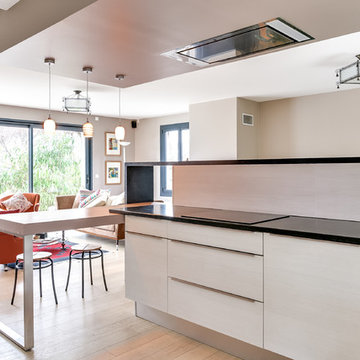
l'espace cuisine est ouvert sur le séjour. Une table intégrée permet de prendre le café face à la vue des montagnes et a la fois de brancher ses appareils.
Des niches tantôt traversantes, tantôt fermés, tantôt ouvertes, offrent de multiples façon de ranger ses affaires.
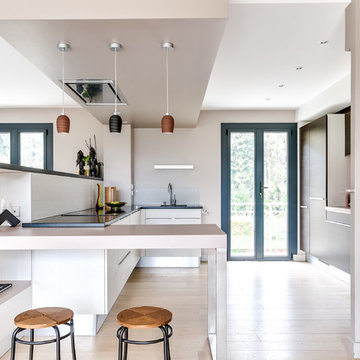
l'espace cuisine est ouvert sur le séjour. Une table intégrée permet de prendre le café face à la vue des montagnes et a la fois de brancher ses appareils.
Des niches tantôt traversantes, tantôt fermés, tantôt ouvertes, offrent de multiples façon de ranger ses affaires.
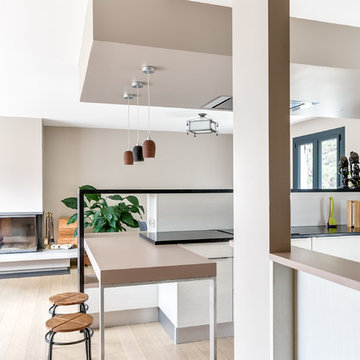
J'ai joué avec les hauteurs de plan de travail, les superpositions qui assemblent les espaces et les fonctions.
Beige pour le café et le repas sur le pouce. Noir et résistant (granit) pour la zone de préparation des repas.
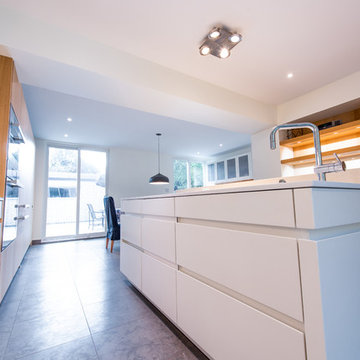
Airy and bright LEICHT kitchen using our textured Timber in raw Oak as a warm accent, and Avance FS, matte in frosty white. This kitchen brings out the natural lighting, allowing the space to feel larger. The interior fitments utilize the space to it’s potential, providing a functional and visual appealing design. It incorporates modern elements such as handle-less cabinets and a custom panel for the fridge; that in turn, creates a seamless design.
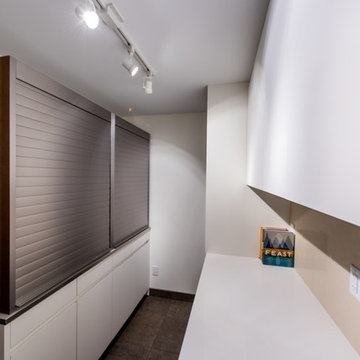
Airy and bright LEICHT kitchen using our textured Timber in raw Oak as a warm accent, and Avance FS, matte in frosty white. This kitchen brings out the natural lighting, allowing the space to feel larger. The interior fitments utilize the space to it’s potential, providing a functional and visual appealing design. It incorporates modern elements such as handle-less cabinets and a custom panel for the fridge; that in turn, creates a seamless design.
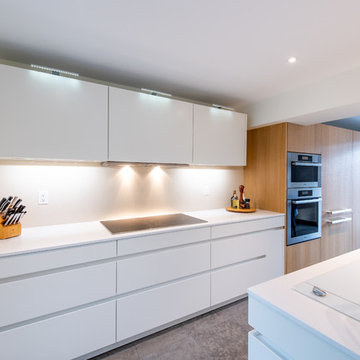
Airy and bright LEICHT kitchen using our textured Timber in raw Oak as a warm accent, and Avance FS, matte in frosty white. This kitchen brings out the natural lighting, allowing the space to feel larger. The interior fitments utilize the space to it’s potential, providing a functional and visual appealing design. It incorporates modern elements such as handle-less cabinets and a custom panel for the fridge; that in turn, creates a seamless design.
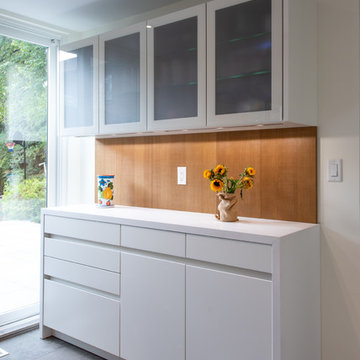
Airy and bright LEICHT kitchen using our textured Timber in raw Oak as a warm accent, and Avance FS, matte in frosty white. This kitchen brings out the natural lighting, allowing the space to feel larger. The interior fitments utilize the space to it’s potential, providing a functional and visual appealing design. It incorporates modern elements such as handle-less cabinets and a custom panel for the fridge; that in turn, creates a seamless design.
ダイニングキッチン (オレンジのキッチンパネル、木材のキッチンパネル、フラットパネル扉のキャビネット) の写真
1