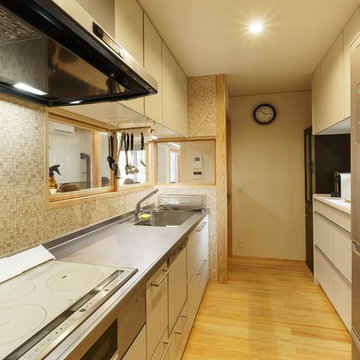黄色いキッチン (マルチカラーのキッチンパネル、白いキッチンカウンター) の写真
絞り込み:
資材コスト
並び替え:今日の人気順
写真 1〜20 枚目(全 27 枚)
1/4

Photographed by Kyle Caldwell
ソルトレイクシティにある高級な広いモダンスタイルのおしゃれなキッチン (白いキャビネット、人工大理石カウンター、マルチカラーのキッチンパネル、モザイクタイルのキッチンパネル、ステンレスのキッチンパネル、シルバーの調理設備、淡色無垢フローリング、白いキッチンカウンター、アンダーカウンターシンク、茶色い床、フラットパネル扉のキャビネット) の写真
ソルトレイクシティにある高級な広いモダンスタイルのおしゃれなキッチン (白いキャビネット、人工大理石カウンター、マルチカラーのキッチンパネル、モザイクタイルのキッチンパネル、ステンレスのキッチンパネル、シルバーの調理設備、淡色無垢フローリング、白いキッチンカウンター、アンダーカウンターシンク、茶色い床、フラットパネル扉のキャビネット) の写真

Patrick Brickman
チャールストンにあるラグジュアリーな広いカントリー風のおしゃれなキッチン (エプロンフロントシンク、白いキャビネット、パネルと同色の調理設備、白いキッチンカウンター、茶色い床、無垢フローリング、落し込みパネル扉のキャビネット、大理石カウンター、マルチカラーのキッチンパネル、セラミックタイルのキッチンパネル、窓) の写真
チャールストンにあるラグジュアリーな広いカントリー風のおしゃれなキッチン (エプロンフロントシンク、白いキャビネット、パネルと同色の調理設備、白いキッチンカウンター、茶色い床、無垢フローリング、落し込みパネル扉のキャビネット、大理石カウンター、マルチカラーのキッチンパネル、セラミックタイルのキッチンパネル、窓) の写真

photo by Brice Ferre
バンクーバーにあるラグジュアリーな巨大なモダンスタイルのおしゃれなキッチン (アンダーカウンターシンク、フラットパネル扉のキャビネット、白いキャビネット、クオーツストーンカウンター、マルチカラーのキッチンパネル、石タイルのキッチンパネル、シルバーの調理設備、クッションフロア、茶色い床、白いキッチンカウンター) の写真
バンクーバーにあるラグジュアリーな巨大なモダンスタイルのおしゃれなキッチン (アンダーカウンターシンク、フラットパネル扉のキャビネット、白いキャビネット、クオーツストーンカウンター、マルチカラーのキッチンパネル、石タイルのキッチンパネル、シルバーの調理設備、クッションフロア、茶色い床、白いキッチンカウンター) の写真
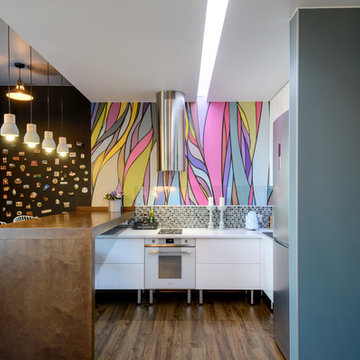
モスクワにあるコンテンポラリースタイルのおしゃれなキッチン (マルチカラーのキッチンパネル、ラミネートの床、茶色い床、白いキッチンカウンター、フラットパネル扉のキャビネット、白いキャビネット、モザイクタイルのキッチンパネル、シルバーの調理設備) の写真

Our clients had just recently closed on their new house in Stapleton and were excited to transform it into their perfect forever home. They wanted to remodel the entire first floor to create a more open floor plan and develop a smoother flow through the house that better fit the needs of their family. The original layout consisted of several small rooms that just weren’t very functional, so we decided to remove the walls that were breaking up the space and restructure the first floor to create a wonderfully open feel.
After removing the existing walls, we rearranged their spaces to give them an office at the front of the house, a large living room, and a large dining room that connects seamlessly with the kitchen. We also wanted to center the foyer in the home and allow more light to travel through the first floor, so we replaced their existing doors with beautiful custom sliding doors to the back yard and a gorgeous walnut door with side lights to greet guests at the front of their home.
Living Room
Our clients wanted a living room that could accommodate an inviting sectional, a baby grand piano, and plenty of space for family game nights. So, we transformed what had been a small office and sitting room into a large open living room with custom wood columns. We wanted to avoid making the home feel too vast and monumental, so we designed custom beams and columns to define spaces and to make the house feel like a home. Aesthetically we wanted their home to be soft and inviting, so we utilized a neutral color palette with occasional accents of muted blues and greens.
Dining Room
Our clients were also looking for a large dining room that was open to the rest of the home and perfect for big family gatherings. So, we removed what had been a small family room and eat-in dining area to create a spacious dining room with a fireplace and bar. We added custom cabinetry to the bar area with open shelving for displaying and designed a custom surround for their fireplace that ties in with the wood work we designed for their living room. We brought in the tones and materiality from the kitchen to unite the spaces and added a mixed metal light fixture to bring the space together
Kitchen
We wanted the kitchen to be a real show stopper and carry through the calm muted tones we were utilizing throughout their home. We reoriented the kitchen to allow for a big beautiful custom island and to give us the opportunity for a focal wall with cooktop and range hood. Their custom island was perfectly complimented with a dramatic quartz counter top and oversized pendants making it the real center of their home. Since they enter the kitchen first when coming from their detached garage, we included a small mud-room area right by the back door to catch everyone’s coats and shoes as they come in. We also created a new walk-in pantry with plenty of open storage and a fun chalkboard door for writing notes, recipes, and grocery lists.
Office
We transformed the original dining room into a handsome office at the front of the house. We designed custom walnut built-ins to house all of their books, and added glass french doors to give them a bit of privacy without making the space too closed off. We painted the room a deep muted blue to create a glimpse of rich color through the french doors
Powder Room
The powder room is a wonderful play on textures. We used a neutral palette with contrasting tones to create dramatic moments in this little space with accents of brushed gold.
Master Bathroom
The existing master bathroom had an awkward layout and outdated finishes, so we redesigned the space to create a clean layout with a dream worthy shower. We continued to use neutral tones that tie in with the rest of the home, but had fun playing with tile textures and patterns to create an eye-catching vanity. The wood-look tile planks along the floor provide a soft backdrop for their new free-standing bathtub and contrast beautifully with the deep ash finish on the cabinetry.

Jay Seldin
サンフランシスコにある高級な中くらいなエクレクティックスタイルのおしゃれなキッチン (アンダーカウンターシンク、落し込みパネル扉のキャビネット、黒いキャビネット、人工大理石カウンター、マルチカラーのキッチンパネル、セラミックタイルのキッチンパネル、シルバーの調理設備、濃色無垢フローリング、茶色い床、白いキッチンカウンター) の写真
サンフランシスコにある高級な中くらいなエクレクティックスタイルのおしゃれなキッチン (アンダーカウンターシンク、落し込みパネル扉のキャビネット、黒いキャビネット、人工大理石カウンター、マルチカラーのキッチンパネル、セラミックタイルのキッチンパネル、シルバーの調理設備、濃色無垢フローリング、茶色い床、白いキッチンカウンター) の写真
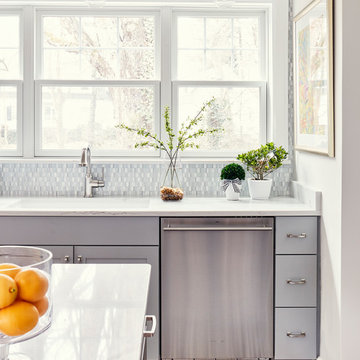
Kip Dawkins
他の地域にある高級な中くらいなトランジショナルスタイルのおしゃれなキッチン (アンダーカウンターシンク、シェーカースタイル扉のキャビネット、グレーのキャビネット、クオーツストーンカウンター、マルチカラーのキッチンパネル、ガラス板のキッチンパネル、シルバーの調理設備、無垢フローリング、茶色い床、白いキッチンカウンター) の写真
他の地域にある高級な中くらいなトランジショナルスタイルのおしゃれなキッチン (アンダーカウンターシンク、シェーカースタイル扉のキャビネット、グレーのキャビネット、クオーツストーンカウンター、マルチカラーのキッチンパネル、ガラス板のキッチンパネル、シルバーの調理設備、無垢フローリング、茶色い床、白いキッチンカウンター) の写真
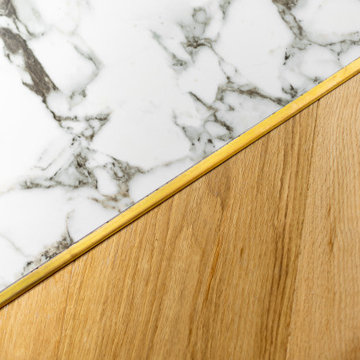
パリにある高級な小さなコンテンポラリースタイルのおしゃれなキッチン (シングルシンク、淡色木目調キャビネット、人工大理石カウンター、マルチカラーのキッチンパネル、セラミックタイルのキッチンパネル、パネルと同色の調理設備、セラミックタイルの床、白いキッチンカウンター) の写真
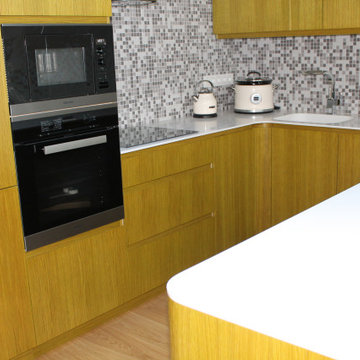
Думаете, что самое важное при заказе индивидуальной мебели это этапы изготовления фурнитуры? Да, это важно, но еще нужно обращать внимание на сборку мебели.
⠀
Во время приёма работы заказчику нужно быть очень внимательным. Кроме того, не лишним будет иметь при себе своего рода чек-лист приемки кухни.
⠀
Итак, на что нужно обращать внимание в первую очередь при сборке кухонного гарнитура.
⠀
1. Обращайте внимание, чтобы все элементы гарнитуры были плотно подогнаны. Между ними не должно быть щелей, перекосов. Даже самые маленькие технологические отверстия должны быть закрыты пластиковыми заглушками. Лучше подбирать их под цвет мебели.
⠀
2. Особое внимание уделите деталям. На них не должно быть никаких царапин, пятен, механических повреждений или других дефектов.
⠀
Дверцы должны открываться легко, без скрипов и других посторонних звуков, а также не цепляться друг за друга.
⠀
3. Фасады при закрывании должны быть на одном уровне с соседними шкафчиками или другими элементами, и плотно прилегать к торцу каркаса.
⠀
Но важно знать, что есть допустимые зазоры, которые должны быть не более 7 мм.
⠀
4. Не нужно подписывать акт приемки пока вы действительно всё не проверите самостоятельно. Как бы вы ни доверяли компании, ваша лучшая гарантия — это собственно ручная проверка. Если вы выявите ошибки устранить неполадки мастера должны тут же. Поэтому сначала убедитесь, что всё в порядке, а после подписываете документ.
Если вам понравились эти решения для кухни, и вы хотите сделать гарнитур по индивидуальному проекту, мы готовы вам помочь. Свяжитесь с нами в удобное для вас время, обсудим ваш проект. WhatsApp +7 915 377-13-38
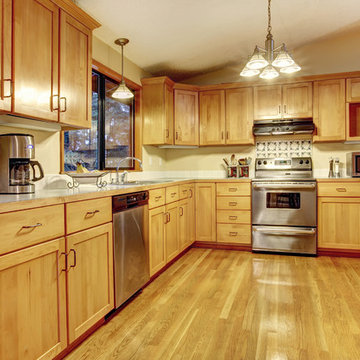
Shutterstock
ニューヨークにある高級な中くらいなトラディショナルスタイルのおしゃれなキッチン (ドロップインシンク、シェーカースタイル扉のキャビネット、淡色木目調キャビネット、ラミネートカウンター、マルチカラーのキッチンパネル、セラミックタイルのキッチンパネル、シルバーの調理設備、淡色無垢フローリング、アイランドなし、茶色い床、白いキッチンカウンター) の写真
ニューヨークにある高級な中くらいなトラディショナルスタイルのおしゃれなキッチン (ドロップインシンク、シェーカースタイル扉のキャビネット、淡色木目調キャビネット、ラミネートカウンター、マルチカラーのキッチンパネル、セラミックタイルのキッチンパネル、シルバーの調理設備、淡色無垢フローリング、アイランドなし、茶色い床、白いキッチンカウンター) の写真
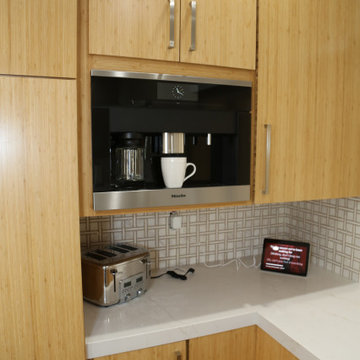
This Bamboo kitchen makes a striking impression. The Bamboo is a beautiful look and has distinct characteristics that define this kitchen. Combined with quartz countertops infusing a waterfall edge, Tile backsplash and an island to entertain with plenty of seating and serving space!
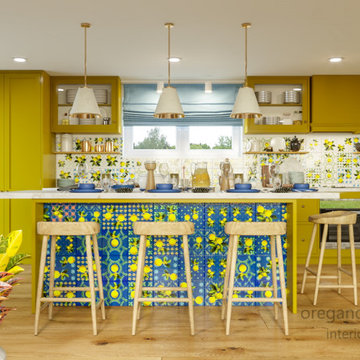
ボストンにあるラグジュアリーな中くらいなビーチスタイルのおしゃれなキッチン (ダブルシンク、ガラス扉のキャビネット、黄色いキャビネット、大理石カウンター、マルチカラーのキッチンパネル、石タイルのキッチンパネル、シルバーの調理設備、淡色無垢フローリング、白いキッチンカウンター) の写真
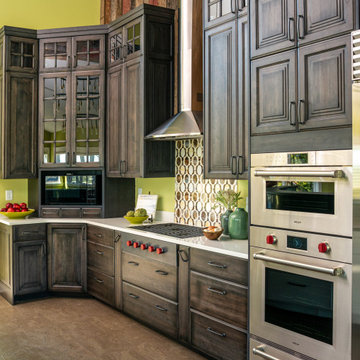
ナッシュビルにあるラグジュアリーな巨大なおしゃれなキッチン (レイズドパネル扉のキャビネット、ヴィンテージ仕上げキャビネット、マルチカラーのキッチンパネル、コルクフローリング、マルチカラーの床、白いキッチンカウンター、エプロンフロントシンク、御影石カウンター、モザイクタイルのキッチンパネル、シルバーの調理設備) の写真
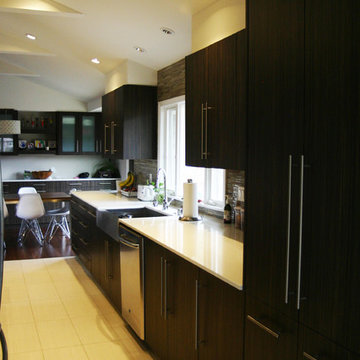
Home Remodel, open concept dining, kitchen and family room design. Custom vaulted ceilings, lighting, and custom built-in cabinets, range hood application.
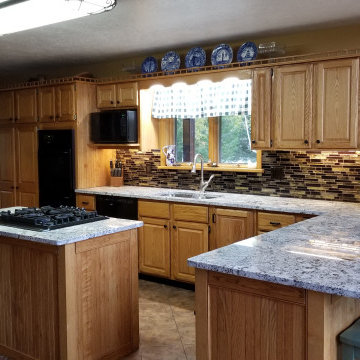
Alaska White (131 02), dual basin, stainless steel, undermount sink.
他の地域にある高級な広いおしゃれなキッチン (ダブルシンク、レイズドパネル扉のキャビネット、中間色木目調キャビネット、御影石カウンター、マルチカラーのキッチンパネル、モザイクタイルのキッチンパネル、シルバーの調理設備、磁器タイルの床、ベージュの床、白いキッチンカウンター) の写真
他の地域にある高級な広いおしゃれなキッチン (ダブルシンク、レイズドパネル扉のキャビネット、中間色木目調キャビネット、御影石カウンター、マルチカラーのキッチンパネル、モザイクタイルのキッチンパネル、シルバーの調理設備、磁器タイルの床、ベージュの床、白いキッチンカウンター) の写真
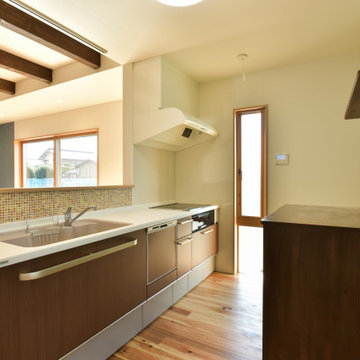
開放感あるキッチンは吊り戸棚を無くし、収納を壁面に造作してより使いやすくなっています。
他の地域にある中くらいなビーチスタイルのおしゃれなキッチン (アンダーカウンターシンク、フラットパネル扉のキャビネット、濃色木目調キャビネット、人工大理石カウンター、マルチカラーのキッチンパネル、モザイクタイルのキッチンパネル、黒い調理設備、無垢フローリング、茶色い床、白いキッチンカウンター、クロスの天井) の写真
他の地域にある中くらいなビーチスタイルのおしゃれなキッチン (アンダーカウンターシンク、フラットパネル扉のキャビネット、濃色木目調キャビネット、人工大理石カウンター、マルチカラーのキッチンパネル、モザイクタイルのキッチンパネル、黒い調理設備、無垢フローリング、茶色い床、白いキッチンカウンター、クロスの天井) の写真
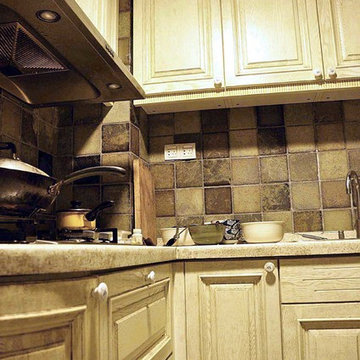
お手頃価格の小さなエクレクティックスタイルのおしゃれなキッチン (ダブルシンク、レイズドパネル扉のキャビネット、淡色木目調キャビネット、クオーツストーンカウンター、マルチカラーのキッチンパネル、セラミックタイルのキッチンパネル、シルバーの調理設備、セラミックタイルの床、アイランドなし、マルチカラーの床、白いキッチンカウンター) の写真
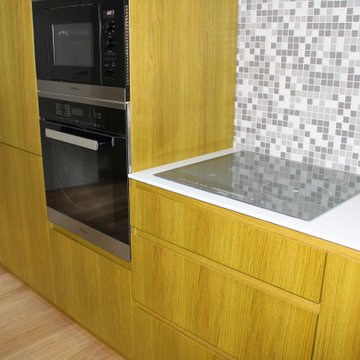
Дань моде или необходимость? В объединении кухни и жилого помещения можно найти как положительные, так и отрицательные моменты. Главное помнить, что при таком варианте планировки дизайн должен быть оформлен в едином стиле.
Преимущества кухни-студии:
• Отличное решение для квартир с малой площадью
• Позволяет экспериментировать с дизайном
• Подойдет для проведения семейных торжеств и вечеринок
Недостатки кухни-студии:
• Затратная перепланировка, снос стены
• Шум бытовых приборов в жилой комнате
• Запах готовки распространяется по комнате
• Необходимость постоянной и тщательной уборки
Для визуального расширения пространства стоит использовать несколько вариантов освещения, в том числе и точечную подсветку кухонного стола. Отличными «расширителями» также станут светлые оттенки, зеркальные поверхности, отсутствие громоздкой и монолитной мебели.
Стилевое решение в кухне-студии должно оставаться единым. Однако никто не запрещает «разделять» помещение при помощи дизайна и мебели.
Как разделить помещение?
• При помощи барной стойки или кухонного острова
• Открытая полка или раздвижная ширма
• Разные уровни пола или потолка (хорошо смотрится кухня на возвышении)
• Комнатные растения в больших напольных горшках
При оформлении такой комнаты важно помнить и о том, что все воздуховоды и трубы должны быть тщательно скрыты от глаз. Используйте для этого шкафы, обшивку из гипсокартона.
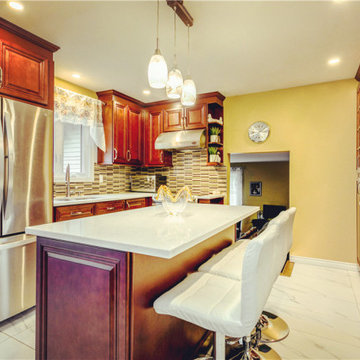
Raised panel cabinets create a warm elegant look to any kitchen, old or new. Whether complementing the architecture in an older home or creating a traditional feel in a newer kitchen, this style can do both.
黄色いキッチン (マルチカラーのキッチンパネル、白いキッチンカウンター) の写真
1
