キッチン (マルチカラーのキッチンパネル、シェーカースタイル扉のキャビネット、ライムストーンの床) の写真
絞り込み:
資材コスト
並び替え:今日の人気順
写真 1〜20 枚目(全 229 枚)
1/4

ロンドンにあるお手頃価格の広いトラディショナルスタイルのおしゃれなキッチン (シェーカースタイル扉のキャビネット、グレーのキャビネット、珪岩カウンター、マルチカラーのキッチンパネル、磁器タイルのキッチンパネル、ライムストーンの床、ベージュの床、白いキッチンカウンター、エプロンフロントシンク、パネルと同色の調理設備) の写真
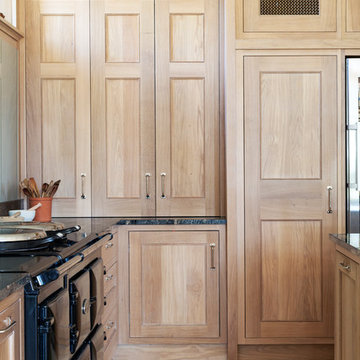
Marc Wilson
ウィルトシャーにあるラグジュアリーな広いトラディショナルスタイルのおしゃれなキッチン (エプロンフロントシンク、シェーカースタイル扉のキャビネット、淡色木目調キャビネット、御影石カウンター、マルチカラーのキッチンパネル、ガラス板のキッチンパネル、パネルと同色の調理設備、ライムストーンの床、ベージュの床、マルチカラーのキッチンカウンター) の写真
ウィルトシャーにあるラグジュアリーな広いトラディショナルスタイルのおしゃれなキッチン (エプロンフロントシンク、シェーカースタイル扉のキャビネット、淡色木目調キャビネット、御影石カウンター、マルチカラーのキッチンパネル、ガラス板のキッチンパネル、パネルと同色の調理設備、ライムストーンの床、ベージュの床、マルチカラーのキッチンカウンター) の写真
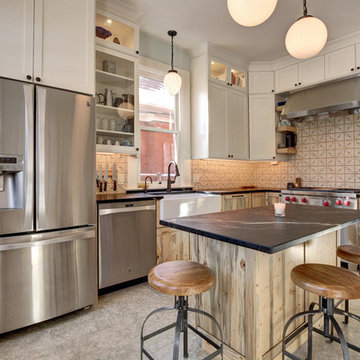
Hot Shot Pros
デンバーにあるエクレクティックスタイルのおしゃれなキッチン (エプロンフロントシンク、シェーカースタイル扉のキャビネット、ソープストーンカウンター、マルチカラーのキッチンパネル、セラミックタイルのキッチンパネル、シルバーの調理設備、ライムストーンの床) の写真
デンバーにあるエクレクティックスタイルのおしゃれなキッチン (エプロンフロントシンク、シェーカースタイル扉のキャビネット、ソープストーンカウンター、マルチカラーのキッチンパネル、セラミックタイルのキッチンパネル、シルバーの調理設備、ライムストーンの床) の写真
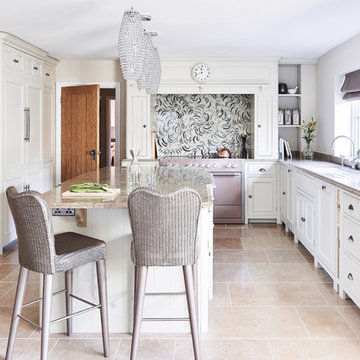
The stunning kitchen features a combination of Ben Heath bespoke and Neptune cabinetry. The kitchen is finished in Neptune's water-based Old Chalk paint with a Blue Grey limestone worktop and a Cognac satino limestone flooring. The tall cabinet housing has an integrated Combi Microwave and a Steamer Oven. The bar stools add a nice texture to the kitchen.
Photos by Adam Carter Photography
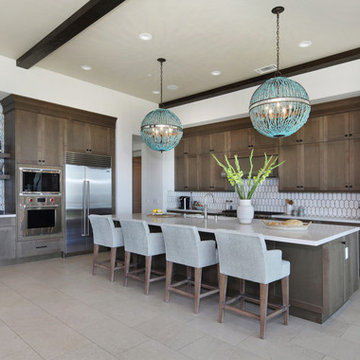
オレンジカウンティにある巨大な地中海スタイルのおしゃれなキッチン (アンダーカウンターシンク、シェーカースタイル扉のキャビネット、中間色木目調キャビネット、クオーツストーンカウンター、マルチカラーのキッチンパネル、セラミックタイルのキッチンパネル、シルバーの調理設備、ライムストーンの床、白いキッチンカウンター) の写真
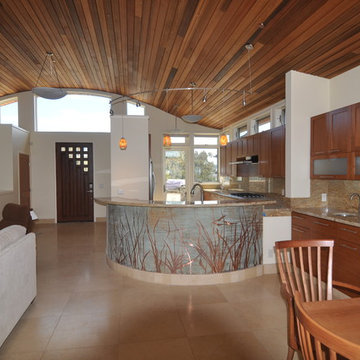
This photo highlights the custom copper counter facade and the cedar ceiling also custom milled.
他の地域にある高級な中くらいなコンテンポラリースタイルのおしゃれなキッチン (ダブルシンク、シェーカースタイル扉のキャビネット、中間色木目調キャビネット、御影石カウンター、マルチカラーのキッチンパネル、シルバーの調理設備、ライムストーンの床) の写真
他の地域にある高級な中くらいなコンテンポラリースタイルのおしゃれなキッチン (ダブルシンク、シェーカースタイル扉のキャビネット、中間色木目調キャビネット、御影石カウンター、マルチカラーのキッチンパネル、シルバーの調理設備、ライムストーンの床) の写真
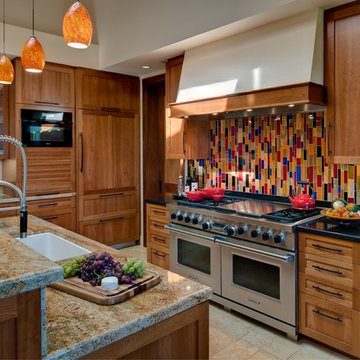
Portola Valley Kitchen. Custom Cabinets. Custom Glass Backsplash designed by Rise Krag and fabricated by Erin Adams. Golden Oak Granite. Designer: RKI Interior Design. Architect: CJW Architecture. Builder: De Mattei Construction. Photography. Dean J. Birinyi. As seen in Gentry Magazine Summer 2011 Issue.

ハワイにある高級な広いトロピカルスタイルのおしゃれなキッチン (シングルシンク、シェーカースタイル扉のキャビネット、濃色木目調キャビネット、御影石カウンター、マルチカラーのキッチンパネル、モザイクタイルのキッチンパネル、シルバーの調理設備、ライムストーンの床) の写真
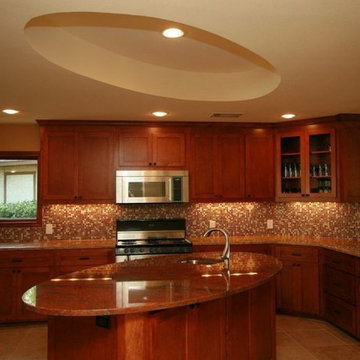
ダラスにある広いトラディショナルスタイルのおしゃれなキッチン (シングルシンク、シェーカースタイル扉のキャビネット、濃色木目調キャビネット、御影石カウンター、マルチカラーのキッチンパネル、モザイクタイルのキッチンパネル、ライムストーンの床) の写真
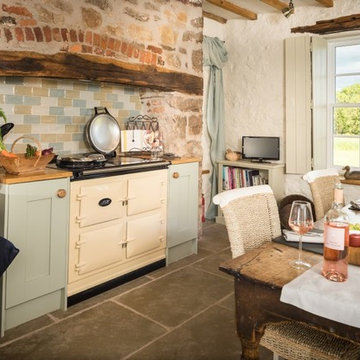
他の地域にあるお手頃価格の中くらいなラスティックスタイルのおしゃれなキッチン (エプロンフロントシンク、シェーカースタイル扉のキャビネット、緑のキャビネット、木材カウンター、マルチカラーのキッチンパネル、セラミックタイルのキッチンパネル、カラー調理設備、ライムストーンの床、ベージュの床) の写真
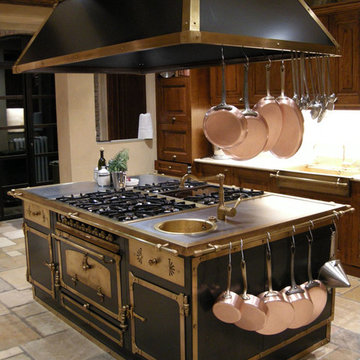
An antique reclaimed custom Italian oven showcased in an award winning design Italian Villa featuring our old salvaged Arcane Limestone Floors installed with a dark 'hay Stack' gout lines.
The grout color selection added more uniformity to our stone and helped darken the overall Hue of the Stone floor so it seamlessly blends with its darker environment.
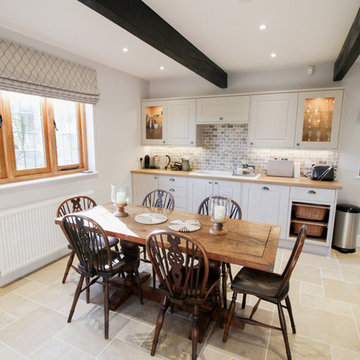
A magnificent and elegant stone pattern adorns the entire kitchen floor. Underfloor heating ensures that our customer's toes are never too cold whilst they are enjoying a family meal.
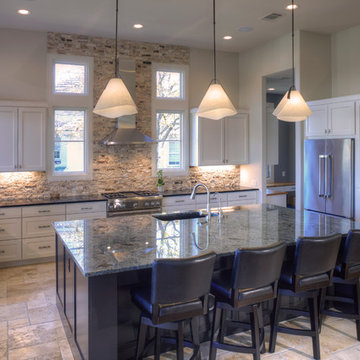
Gary Russ
オースティンにある広いコンテンポラリースタイルのおしゃれなキッチン (アンダーカウンターシンク、シェーカースタイル扉のキャビネット、白いキャビネット、御影石カウンター、マルチカラーのキッチンパネル、石タイルのキッチンパネル、シルバーの調理設備、ライムストーンの床) の写真
オースティンにある広いコンテンポラリースタイルのおしゃれなキッチン (アンダーカウンターシンク、シェーカースタイル扉のキャビネット、白いキャビネット、御影石カウンター、マルチカラーのキッチンパネル、石タイルのキッチンパネル、シルバーの調理設備、ライムストーンの床) の写真

Fun and Family Oriented Kitchen and Family Room Remodel...complete with wall removal
ボルチモアにある高級な広いエクレクティックスタイルのおしゃれなキッチン (エプロンフロントシンク、青いキャビネット、木材カウンター、マルチカラーのキッチンパネル、モザイクタイルのキッチンパネル、白い調理設備、ライムストーンの床、ベージュの床、茶色いキッチンカウンター、シェーカースタイル扉のキャビネット) の写真
ボルチモアにある高級な広いエクレクティックスタイルのおしゃれなキッチン (エプロンフロントシンク、青いキャビネット、木材カウンター、マルチカラーのキッチンパネル、モザイクタイルのキッチンパネル、白い調理設備、ライムストーンの床、ベージュの床、茶色いキッチンカウンター、シェーカースタイル扉のキャビネット) の写真

Rhona and David Randall’s 1986 home near Basingstoke, North Hampshire originally had a kitchen with a separate utility room attached, which meant that their kitchen space was somewhat limited to being a functional kitchen and not the kitchen, dining, living space that they could use to entertain friends and family in.
It was important to then create a new utility space for the family within the newly enlarged kitchen dining room, and Rhona commented:
“Mark then designed in a Utility/Laundry Cupboard that is now hidden away behind bi-fold doors and is a much better use of space and now has our washing machine, tumble dryer and water softener. It was also his idea to take off the kitchen door leading into the hallway, which now gives a better flow to the room. Mark then designed in another bi-fold door to hide away the big fridge freezer and to use part of that area for coats.”
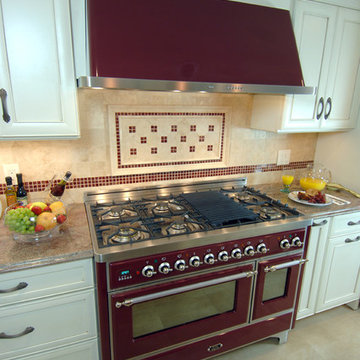
ニューヨークにある高級な中くらいなトラディショナルスタイルのおしゃれなキッチン (シェーカースタイル扉のキャビネット、白いキャビネット、御影石カウンター、マルチカラーのキッチンパネル、石タイルのキッチンパネル、カラー調理設備、ライムストーンの床) の写真
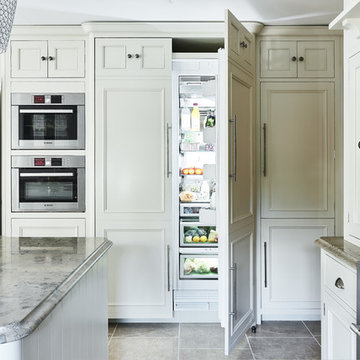
The symmetrical tall bank of cabinets feature 61cm fitted fridge and freezer in the centre, flanked by a kitchen larder on the right and integrated microwave and combi-steamer on the left.
Photos by Adam Carter Photography
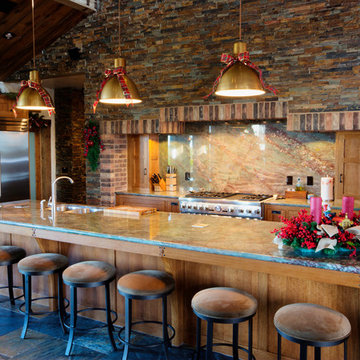
サンルイスオビスポにある高級な中くらいなトラディショナルスタイルのおしゃれなキッチン (ダブルシンク、シェーカースタイル扉のキャビネット、淡色木目調キャビネット、御影石カウンター、マルチカラーのキッチンパネル、石スラブのキッチンパネル、シルバーの調理設備、ライムストーンの床) の写真
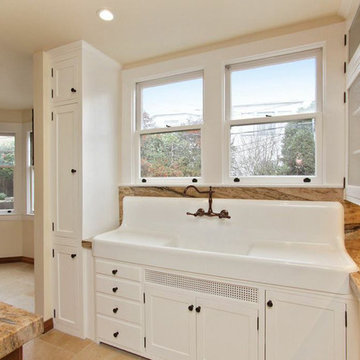
サンフランシスコにある広いトランジショナルスタイルのおしゃれなキッチン (アンダーカウンターシンク、シェーカースタイル扉のキャビネット、中間色木目調キャビネット、大理石カウンター、マルチカラーのキッチンパネル、石スラブのキッチンパネル、シルバーの調理設備、ライムストーンの床) の写真
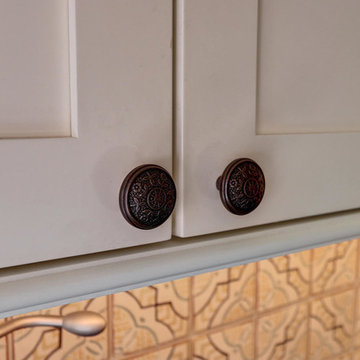
Hot Shot Pros
デンバーにあるエクレクティックスタイルのおしゃれなキッチン (エプロンフロントシンク、シェーカースタイル扉のキャビネット、ソープストーンカウンター、マルチカラーのキッチンパネル、セラミックタイルのキッチンパネル、シルバーの調理設備、ライムストーンの床) の写真
デンバーにあるエクレクティックスタイルのおしゃれなキッチン (エプロンフロントシンク、シェーカースタイル扉のキャビネット、ソープストーンカウンター、マルチカラーのキッチンパネル、セラミックタイルのキッチンパネル、シルバーの調理設備、ライムストーンの床) の写真
キッチン (マルチカラーのキッチンパネル、シェーカースタイル扉のキャビネット、ライムストーンの床) の写真
1