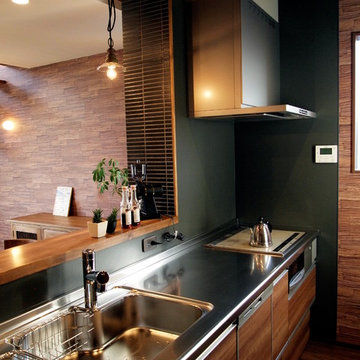キッチン (緑のキッチンパネル、フラットパネル扉のキャビネット、ステンレスカウンター) の写真
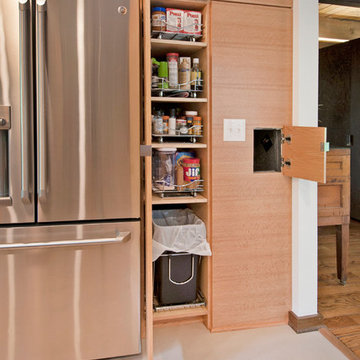
What this Mid-century modern home originally lacked in kitchen appeal it made up for in overall style and unique architectural home appeal. That appeal which reflects back to the turn of the century modernism movement was the driving force for this sleek yet simplistic kitchen design and remodel.
Stainless steel aplliances, cabinetry hardware, counter tops and sink/faucet fixtures; removed wall and added peninsula with casual seating; custom cabinetry - horizontal oriented grain with quarter sawn red oak veneer - flat slab - full overlay doors; full height kitchen cabinets; glass tile - installed countertop to ceiling; floating wood shelving; Karli Moore Photography
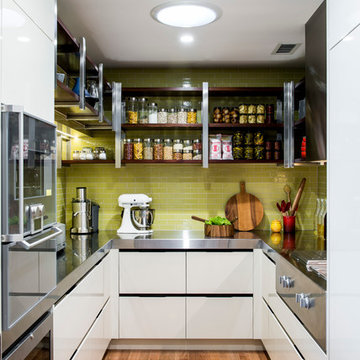
ブリスベンにある小さなコンテンポラリースタイルのおしゃれなキッチン (フラットパネル扉のキャビネット、白いキャビネット、ステンレスカウンター、緑のキッチンパネル、無垢フローリング) の写真

View of Kitchen and balcony doors, with full height timber clad wall cabinets
ロンドンにある小さなミッドセンチュリースタイルのおしゃれなキッチン (ドロップインシンク、フラットパネル扉のキャビネット、中間色木目調キャビネット、ステンレスカウンター、緑のキッチンパネル、ガラス板のキッチンパネル、シルバーの調理設備、無垢フローリング、アイランドなし) の写真
ロンドンにある小さなミッドセンチュリースタイルのおしゃれなキッチン (ドロップインシンク、フラットパネル扉のキャビネット、中間色木目調キャビネット、ステンレスカウンター、緑のキッチンパネル、ガラス板のキッチンパネル、シルバーの調理設備、無垢フローリング、アイランドなし) の写真
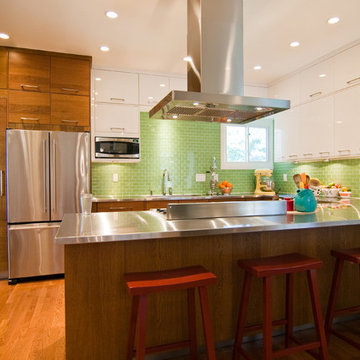
Expanded a kitchen that was formerly half of a galley kitchen and an unusable breakfast room into a busy kitchen for a family of 5 and a gourmet cook.
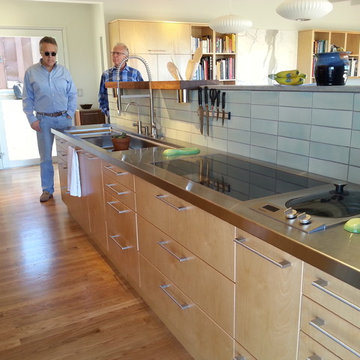
Devora Safran
ロサンゼルスにあるラグジュアリーな小さなミッドセンチュリースタイルのおしゃれなキッチン (一体型シンク、フラットパネル扉のキャビネット、淡色木目調キャビネット、ステンレスカウンター、緑のキッチンパネル、セラミックタイルのキッチンパネル、黒い調理設備、淡色無垢フローリング) の写真
ロサンゼルスにあるラグジュアリーな小さなミッドセンチュリースタイルのおしゃれなキッチン (一体型シンク、フラットパネル扉のキャビネット、淡色木目調キャビネット、ステンレスカウンター、緑のキッチンパネル、セラミックタイルのキッチンパネル、黒い調理設備、淡色無垢フローリング) の写真
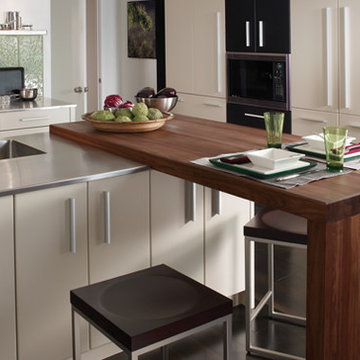
Brookhaven Cabinetry creates a simple and modern design with the mix of white cabinets and a stainless steel sink. You can enjoy a more intimate meal with the incorporated wooden table that connects with the sink.
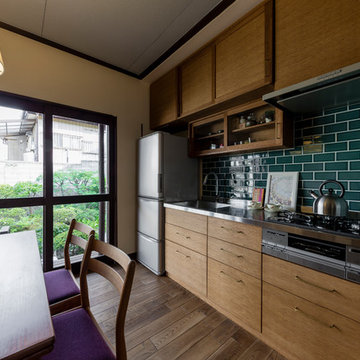
築46年の中古住宅をリノベーションしました。前の持ち主が大切にしてきた住宅をLIFETIME七ツ池としてショールーム兼事務所として蘇らせました。
他の地域にある中くらいな北欧スタイルのおしゃれなキッチン (シングルシンク、フラットパネル扉のキャビネット、中間色木目調キャビネット、ステンレスカウンター、緑のキッチンパネル、セラミックタイルのキッチンパネル、濃色無垢フローリング、茶色い床) の写真
他の地域にある中くらいな北欧スタイルのおしゃれなキッチン (シングルシンク、フラットパネル扉のキャビネット、中間色木目調キャビネット、ステンレスカウンター、緑のキッチンパネル、セラミックタイルのキッチンパネル、濃色無垢フローリング、茶色い床) の写真
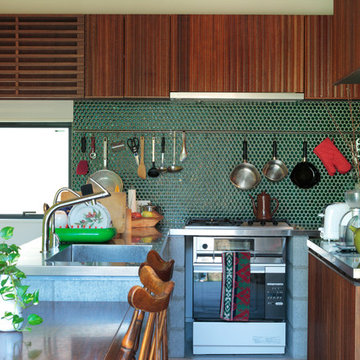
東京23区にあるミッドセンチュリースタイルのおしゃれなキッチン (シングルシンク、フラットパネル扉のキャビネット、中間色木目調キャビネット、ステンレスカウンター、緑のキッチンパネル、セラミックタイルのキッチンパネル) の写真
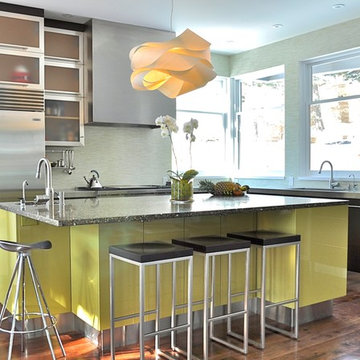
デンバーにある高級な広いモダンスタイルのおしゃれなキッチン (濃色木目調キャビネット、無垢フローリング、アンダーカウンターシンク、フラットパネル扉のキャビネット、ステンレスカウンター、緑のキッチンパネル、モザイクタイルのキッチンパネル、シルバーの調理設備、茶色い床) の写真
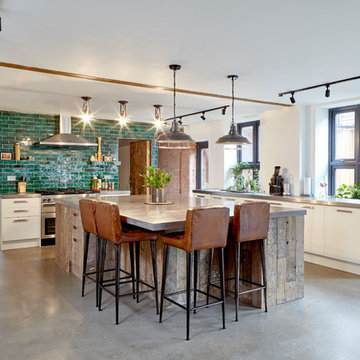
Worktops for beautiful and spacious kitchen. The polished concrete really compliments the rustic look of the reclaimed timber on the island. This is the largest domestic worktop we've done to date, measuring at 3200 x 1900 x 60mm
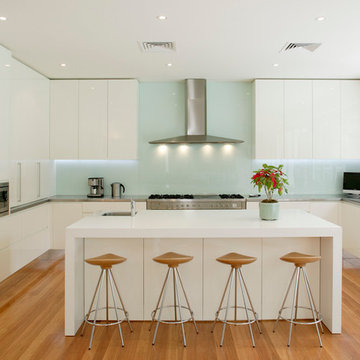
Contemporary Kitchen
Gloss polyurethane
Stainless steel & Quartz bench tops
Splash back & integrated fridge Starphire glass
シドニーにある高級な広いコンテンポラリースタイルのおしゃれなキッチン (アンダーカウンターシンク、フラットパネル扉のキャビネット、白いキャビネット、ステンレスカウンター、緑のキッチンパネル、ガラス板のキッチンパネル、シルバーの調理設備、無垢フローリング) の写真
シドニーにある高級な広いコンテンポラリースタイルのおしゃれなキッチン (アンダーカウンターシンク、フラットパネル扉のキャビネット、白いキャビネット、ステンレスカウンター、緑のキッチンパネル、ガラス板のキッチンパネル、シルバーの調理設備、無垢フローリング) の写真
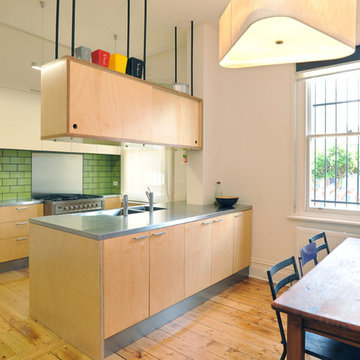
Mark Fergus Photography
メルボルンにあるお手頃価格の中くらいなトランジショナルスタイルのおしゃれなキッチン (一体型シンク、フラットパネル扉のキャビネット、淡色木目調キャビネット、緑のキッチンパネル、サブウェイタイルのキッチンパネル、シルバーの調理設備、ステンレスカウンター、無垢フローリング) の写真
メルボルンにあるお手頃価格の中くらいなトランジショナルスタイルのおしゃれなキッチン (一体型シンク、フラットパネル扉のキャビネット、淡色木目調キャビネット、緑のキッチンパネル、サブウェイタイルのキッチンパネル、シルバーの調理設備、ステンレスカウンター、無垢フローリング) の写真

キッチン奥には、オーブンや家電を置くスペースを設けています。白く塗られた引戸を開けると約2畳ほどのパントリーになっていて、食品や備品を仕舞っておけるように可動棚が設けられています。
撮影 小泉一斉
他の地域にあるアジアンスタイルのおしゃれなキッチン (一体型シンク、ヴィンテージ仕上げキャビネット、ステンレスカウンター、緑のキッチンパネル、磁器タイルのキッチンパネル、無垢フローリング、茶色い床、フラットパネル扉のキャビネット) の写真
他の地域にあるアジアンスタイルのおしゃれなキッチン (一体型シンク、ヴィンテージ仕上げキャビネット、ステンレスカウンター、緑のキッチンパネル、磁器タイルのキッチンパネル、無垢フローリング、茶色い床、フラットパネル扉のキャビネット) の写真
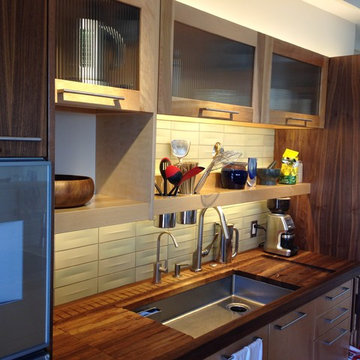
Pete Walker
ロサンゼルスにあるラグジュアリーな小さなミッドセンチュリースタイルのおしゃれなキッチン (一体型シンク、フラットパネル扉のキャビネット、淡色木目調キャビネット、ステンレスカウンター、緑のキッチンパネル、セラミックタイルのキッチンパネル、黒い調理設備、淡色無垢フローリング、アイランドなし) の写真
ロサンゼルスにあるラグジュアリーな小さなミッドセンチュリースタイルのおしゃれなキッチン (一体型シンク、フラットパネル扉のキャビネット、淡色木目調キャビネット、ステンレスカウンター、緑のキッチンパネル、セラミックタイルのキッチンパネル、黒い調理設備、淡色無垢フローリング、アイランドなし) の写真

What this Mid-century modern home originally lacked in kitchen appeal it made up for in overall style and unique architectural home appeal. That appeal which reflects back to the turn of the century modernism movement was the driving force for this sleek yet simplistic kitchen design and remodel.
Stainless steel aplliances, cabinetry hardware, counter tops and sink/faucet fixtures; removed wall and added peninsula with casual seating; custom cabinetry - horizontal oriented grain with quarter sawn red oak veneer - flat slab - full overlay doors; full height kitchen cabinets; glass tile - installed countertop to ceiling; floating wood shelving; Karli Moore Photography
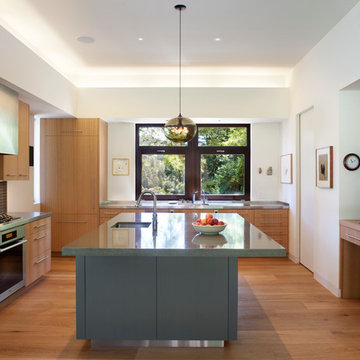
Kitchen and Bathroom Cabinets: Rift cut white oak
Kitchen appliances: Miele, Wolf, Bosch & custom designed hood by CCS
Kitchen countertops: concrete by Bohemian Stoneworks and Stainless Steel
Photographer: Paul Dyer

Our client approached Matter in late 2019 for a new kitchen. While the existing kitchen had a reasonable layout and some great features, the cupboards weren’t optimising the space to its full potential, particularly for storage. Noting that the old kitchen aged very quickly, our client wanted the new kitchen to be constructed entirely from plywood—liking the appearance and strength of the material. They also loved vibrant use of colour and suggested we look at the kitchens featured in films by the Spanish director Pedro Almodóvar for inspiration.
The result was a playful mix of hand painted navy, light blue and retro orange in combination with a ‘raw’ effect from the birch plywood. To save on cost and waste,
we decided to keep certain components of the kitchen that have remained in very good condition. Some of these included the stainless steel bench tops and oven/range hood stack, as well as a polished concrete island bench top. We replaced most of the cupboards
with drawer units specifically tailored to fit our client's extensive collection of cookware and appliances with adjustable partitions. An integrated Hideaway rubbish bin free’s up circulation space and a Kesseböhmer pull-out pantry will ensure no bottle of spice is ever lost to the back of a cupboard again.
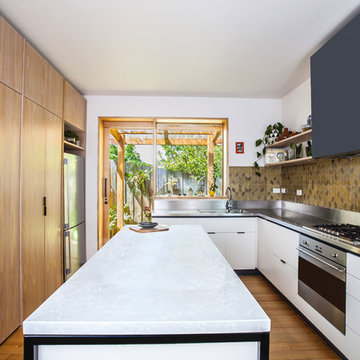
kausneffect
メルボルンにある高級な中くらいなコンテンポラリースタイルのおしゃれなキッチン (ダブルシンク、フラットパネル扉のキャビネット、白いキャビネット、ステンレスカウンター、緑のキッチンパネル、セラミックタイルのキッチンパネル、シルバーの調理設備、無垢フローリング) の写真
メルボルンにある高級な中くらいなコンテンポラリースタイルのおしゃれなキッチン (ダブルシンク、フラットパネル扉のキャビネット、白いキャビネット、ステンレスカウンター、緑のキッチンパネル、セラミックタイルのキッチンパネル、シルバーの調理設備、無垢フローリング) の写真
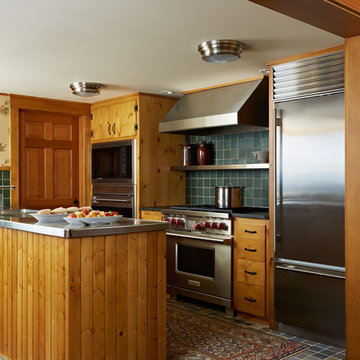
Architecture & Interior Design: David Heide Design Studio -- Photos: Susan Gilmore Photography
ミネアポリスにあるラスティックスタイルのおしゃれなキッチン (アンダーカウンターシンク、フラットパネル扉のキャビネット、中間色木目調キャビネット、ステンレスカウンター、緑のキッチンパネル、セラミックタイルのキッチンパネル、シルバーの調理設備) の写真
ミネアポリスにあるラスティックスタイルのおしゃれなキッチン (アンダーカウンターシンク、フラットパネル扉のキャビネット、中間色木目調キャビネット、ステンレスカウンター、緑のキッチンパネル、セラミックタイルのキッチンパネル、シルバーの調理設備) の写真
キッチン (緑のキッチンパネル、フラットパネル扉のキャビネット、ステンレスカウンター) の写真
1
