ブラウンのキッチン (緑のキッチンパネル、フラットパネル扉のキャビネット、白い床) の写真
絞り込み:
資材コスト
並び替え:今日の人気順
写真 1〜20 枚目(全 24 枚)
1/5

オースティンにある中くらいなミッドセンチュリースタイルのおしゃれなキッチン (ドロップインシンク、フラットパネル扉のキャビネット、緑のキッチンパネル、シルバーの調理設備、テラゾーの床、アイランドなし、白い床、黒いキッチンカウンター、中間色木目調キャビネット) の写真

Rendez-vous au cœur du 9ème arrondissement à quelques pas de notre agence parisienne, pour découvrir un appartement haussmannien de 72m2 entièrement rénové dans un esprit chaleureux, design et coloré.
Dès l’entrée le ton est donné ! Dans cet appartement parisien, courbes et couleurs naturelles sont à l’honneur. Acheté dans son jus car inhabité depuis plusieurs années, nos équipes ont pris plaisir à lui donner un vrai coup d’éclat. Le couloir de l’entrée qui mène à la cuisine a été peint d’un vert particulièrement doux « Ombre Pelvoux » qui se marie au beige mat des nouvelles façades Havstorp Ikea et à la crédence en mosaïque signée Winckelmans. Notre coup de cœur dans ce projet : les deux arches créées dans la pièce de vie pour ouvrir le salon sur la salle à manger, initialement cloisonnés.
L’avantage de rénover un appartement délabré ? Partir de zéro et tout recommencer. Pour ce projet, rien n’a été laissé au hasard. Le brief des clients : optimiser les espaces et multiplier les rangements. Dans la chambre parentale, notre menuisier a créé un bloc qui intègre neufs tiroirs et deux penderies toute hauteur, ainsi que deux petits placards avec tablette de part et d’autre du lit qui font office de chevets. Quant au couloir qui mène à la salle de bain principale, une petite buanderie se cache dans des placards et permet à toute la famille de profiter d’une pièce spacieuse avec baignoire, double vasque et grand miroir !
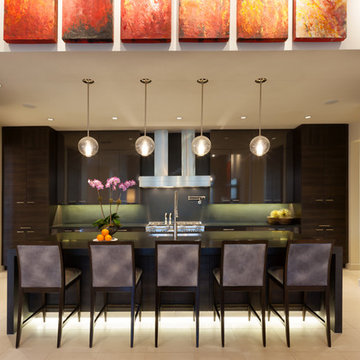
Connie Anderson
ヒューストンにある高級な広いコンテンポラリースタイルのおしゃれなキッチン (磁器タイルの床、白い床、アンダーカウンターシンク、フラットパネル扉のキャビネット、濃色木目調キャビネット、人工大理石カウンター、緑のキッチンパネル、石スラブのキッチンパネル、シルバーの調理設備) の写真
ヒューストンにある高級な広いコンテンポラリースタイルのおしゃれなキッチン (磁器タイルの床、白い床、アンダーカウンターシンク、フラットパネル扉のキャビネット、濃色木目調キャビネット、人工大理石カウンター、緑のキッチンパネル、石スラブのキッチンパネル、シルバーの調理設備) の写真
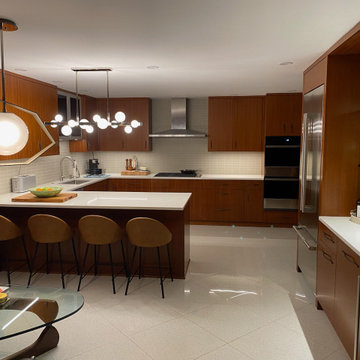
A classic 50's modern home received an updated interpretation with matched ribbon mahogany cabinets. A wine bar with quartzite backsplash and 3/4" thick floating glass shelves adds entertaining convenience. Dining area is now used for casual conversations and cocktails.
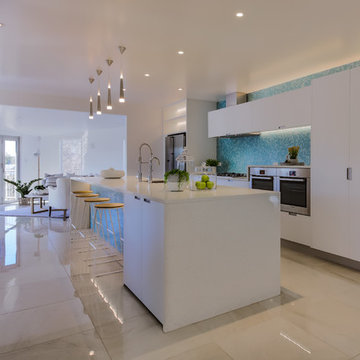
Wanganui Photography
ウェリントンにある中くらいなビーチスタイルのおしゃれなキッチン (アンダーカウンターシンク、フラットパネル扉のキャビネット、白いキャビネット、御影石カウンター、緑のキッチンパネル、モザイクタイルのキッチンパネル、シルバーの調理設備、大理石の床、白い床) の写真
ウェリントンにある中くらいなビーチスタイルのおしゃれなキッチン (アンダーカウンターシンク、フラットパネル扉のキャビネット、白いキャビネット、御影石カウンター、緑のキッチンパネル、モザイクタイルのキッチンパネル、シルバーの調理設備、大理石の床、白い床) の写真
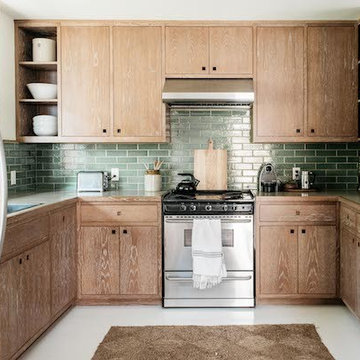
ロサンゼルスにある小さなトロピカルスタイルのおしゃれなキッチン (ドロップインシンク、フラットパネル扉のキャビネット、中間色木目調キャビネット、ラミネートカウンター、緑のキッチンパネル、サブウェイタイルのキッチンパネル、パネルと同色の調理設備、コンクリートの床、アイランドなし、白い床) の写真
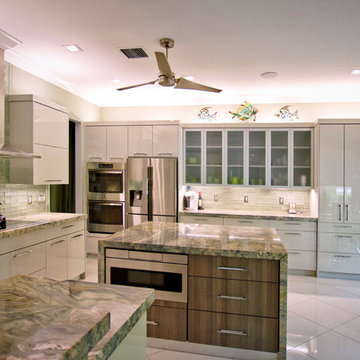
Taliaferro Photography
マイアミにあるラグジュアリーな広いコンテンポラリースタイルのおしゃれなキッチン (エプロンフロントシンク、フラットパネル扉のキャビネット、緑のキャビネット、御影石カウンター、緑のキッチンパネル、ガラスタイルのキッチンパネル、シルバーの調理設備、大理石の床、白い床、緑のキッチンカウンター) の写真
マイアミにあるラグジュアリーな広いコンテンポラリースタイルのおしゃれなキッチン (エプロンフロントシンク、フラットパネル扉のキャビネット、緑のキャビネット、御影石カウンター、緑のキッチンパネル、ガラスタイルのキッチンパネル、シルバーの調理設備、大理石の床、白い床、緑のキッチンカウンター) の写真
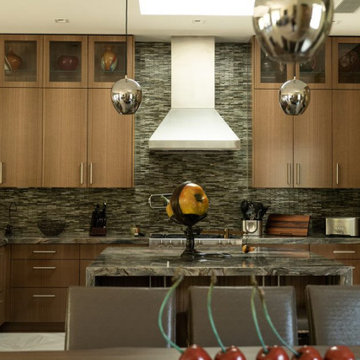
Contempory Quartered Eucalyptus Custom Finish, Las Vegas collaborative effort, Tamara Minton with NVS Design, Rick Johnson with Futures Building Company, the homeowners richly involved, gorgeous kitchen
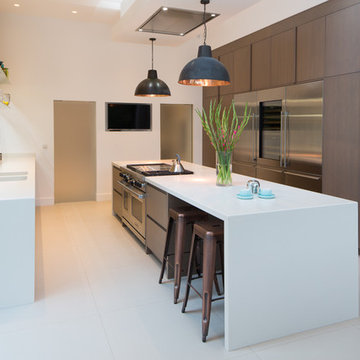
Working with interior designer Hilary Scott, Mowlem & Co has created a stylish and sympathetic bespoke kitchen for a fascinating renovation and extension project. The impressive Victorian detached house has ‘an interesting planning history’ according to Hilary. Previously it had been bedsit accommodation with 27 units but in recent years it had become derelict and neglected, until was bought by a premiere league footballer with a view to restoring it to its former glory as a family home. Situated near the Botanic Gardens in Kew and in a conservation area, there was a significant investment and considerable planning negotiation to get it returned to a single dwelling. Hilary had worked closely with the client on previous projects and had their couple’s full trust to come up with a scheme that matched their tastes and needs. Many original features were restored or replaced to remain in keeping with the architecture, for example marble and cast iron fireplaces, panelling, cornices and architraves which were considered a key fabric of the building. The most contemporary element of the renovation is the striking double height glass extension to the rear in which the kitchen and living area are positioned. The room has wonderful views out to the garden is ideal both for family life and entertaining. The extension design involved an architect for the original plans and another to project-manage the build. Then Mowlem & Co were brought in because Hilary has worked with them for many years and says they were the natural choice to achieve the high quality of finish and bespoke joinery that was required. “They have done an amazing job,” says Hilary, “the design has certain quirky touches and an individual feel that you can only get with bespoke. All the timber has traditionally made dovetail joints and other handcrafted details. This is typical of Mowlem & Co’s work …they have a fantastic team and Julia Brown, who managed this project, is a great kitchen designer.” The kitchen has been conceived to match the contemporary feel of the new extension while also having a classic feel in terms of the finishes, such as the stained oak and exposed brickwork. The furniture has been made to bespoke proportions to match the scale of the double height extension, so that it fits the architecture. The look is clean and linear in feel and the design features specially created elements such as extra wide drawers and customised storage, and a separate walk-in pantry (plus a separate utility room in the basement). The furniture has been made in flat veneered stained oak and the seamless worktops are in Corian. Cooking appliances are by Wolf and refrigeration is by Sub-Zero. The exposed brick wall of the kitchen matches the external finishes of the brickwork of the house which can be seen through the glass extension. To harmonise, a thick glass shelf has been added, masterminded by Gary Craig of Architectural Metalworkers. This is supported by a cantilevered steel frame, so while it may look deceptively light and subtle, “a serious amount of engineering has gone into it,” according to Hilary. Mowlem & Co also created further bespoke furnishings and installations, for a dressing room plus bathrooms and cloakrooms in other parts of the house. The complexity of the project to restore the entire house took over a year to finish. As the client was transferred to another team before the renovation was complete, the property is now on the market for £9 million.
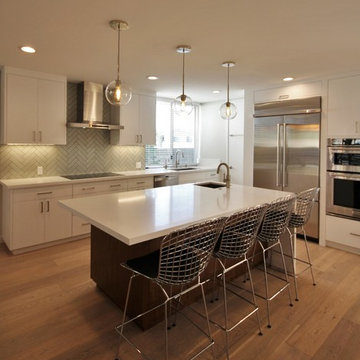
ロサンゼルスにある高級な中くらいなコンテンポラリースタイルのおしゃれなキッチン (アンダーカウンターシンク、フラットパネル扉のキャビネット、白いキャビネット、クオーツストーンカウンター、緑のキッチンパネル、セラミックタイルのキッチンパネル、シルバーの調理設備、淡色無垢フローリング、白い床) の写真

Cuisine avec éléments ikea personnalisée avec des zelliges traditionnels cuits au four, des carreaux de ciments anciens chinés par mes soins en Espagne, agrémenté d'un plan de travail conçu sur mesure en bois exotique.
Création d'étagères sur mesure avec le même bois.
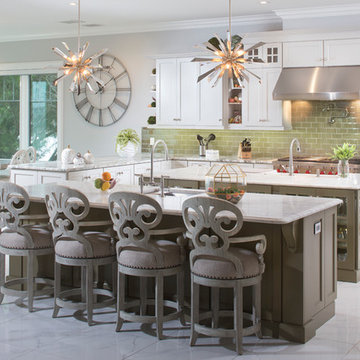
Just a few steps away from an amazing view of the Gulf of Mexico, this expansive new multi-level Southwest Florida home has Showplace Cabinetry throughout. This beautiful home not only has the ultimate features for entertaining family or large groups of visitors, it also provides secluded private space for its owners.
This spectacular Showplace was designed by Adalay Cabinets & Interiors of Tampa, FL.
Kitchen Perimeter:
Door Style: Concord
Construction: International+/Full Overlay
Wood Type: Paint Grade
Paint: Showplace Paints - Oyster
Kitchen Island:
Door Style: Concord
Construction: International+/Full Overlay
Wood Type: Paint Grade
Paint: ColorSelect Custom
Butlers Pantry:
Door Style: Concord
Construction: International+/Full Overlay
Wood Type: Maple
Finish: Peppercorn
Library:
Door Style: Concord
Construction: International+/Full Overlay
Wood Type: Maple
Finish: Peppercorn
Family Room:
Door Style: Concord
Construction: International+/Full Overlay
Wood Type: Paint Grade
Paint: Showplace Paints - Extra White
Morning Bar (master):
Door Style: Concord
Construction: International+/Full Overlay
Wood Type: Maple
Finish: Peppercorn
Master Bath:
Door Style: Concord
Construction: International+/Full Overlay
Wood Type: Maple
Finish: Peppercorn
Gallery Bar:
Door Style: Concord
Construction: International+/Full Overlay
Wood Type: Maple
Finish: Peppercorn
Guest Bath:
Door Style: Concord
Construction: EVO Full-Access/Frameless
Wood Type: Maple
Finish: Peppercorn
Guest Closet:
Door Style: Pendleton
Construction: EVO Full-Access/Frameless
Wood Type: Paint Grade
Paint: Showplace Paints - White II
Study Bath:
Door Style: Concord
Construction: International+/Full Overlay
Wood Type: Maple
Finish: Peppercorn
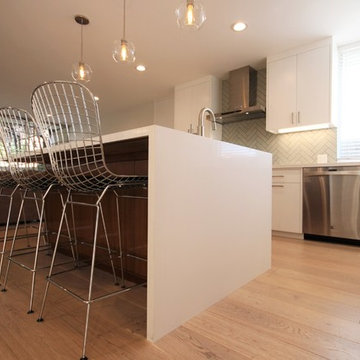
ロサンゼルスにある高級な中くらいなコンテンポラリースタイルのおしゃれなキッチン (アンダーカウンターシンク、フラットパネル扉のキャビネット、白いキャビネット、クオーツストーンカウンター、緑のキッチンパネル、セラミックタイルのキッチンパネル、シルバーの調理設備、淡色無垢フローリング、白い床) の写真
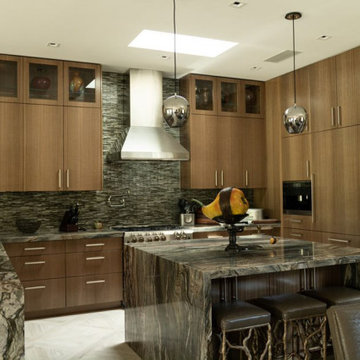
Contempory Quartered Eucalyptus Custom Finish, Las Vegas collaborative effort, Tamara Minton with NVS Design, Rick Johnson with Futures Building Company, the homeowners richly involved, gorgeous kitchen
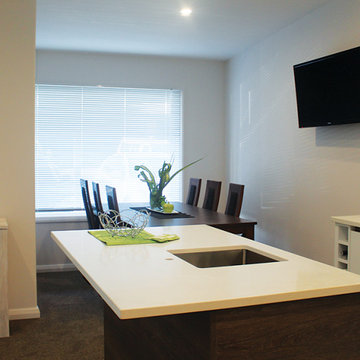
オークランドにある高級な中くらいなコンテンポラリースタイルのおしゃれなキッチン (ダブルシンク、フラットパネル扉のキャビネット、白いキャビネット、クオーツストーンカウンター、緑のキッチンパネル、ガラス板のキッチンパネル、シルバーの調理設備、セラミックタイルの床、白い床、白いキッチンカウンター) の写真
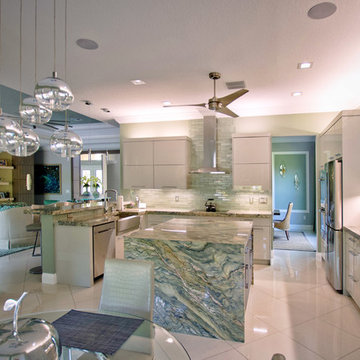
Taliaferro Photography
マイアミにあるラグジュアリーな広いコンテンポラリースタイルのおしゃれなキッチン (エプロンフロントシンク、フラットパネル扉のキャビネット、緑のキャビネット、御影石カウンター、緑のキッチンパネル、ガラスタイルのキッチンパネル、シルバーの調理設備、大理石の床、白い床、緑のキッチンカウンター) の写真
マイアミにあるラグジュアリーな広いコンテンポラリースタイルのおしゃれなキッチン (エプロンフロントシンク、フラットパネル扉のキャビネット、緑のキャビネット、御影石カウンター、緑のキッチンパネル、ガラスタイルのキッチンパネル、シルバーの調理設備、大理石の床、白い床、緑のキッチンカウンター) の写真
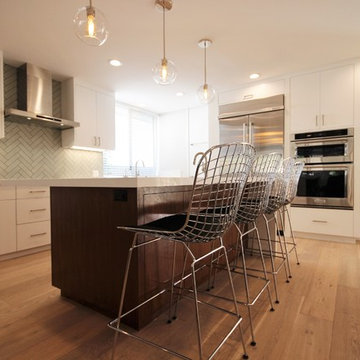
ロサンゼルスにある高級な中くらいなコンテンポラリースタイルのおしゃれなキッチン (アンダーカウンターシンク、フラットパネル扉のキャビネット、白いキャビネット、クオーツストーンカウンター、緑のキッチンパネル、セラミックタイルのキッチンパネル、シルバーの調理設備、淡色無垢フローリング、白い床) の写真
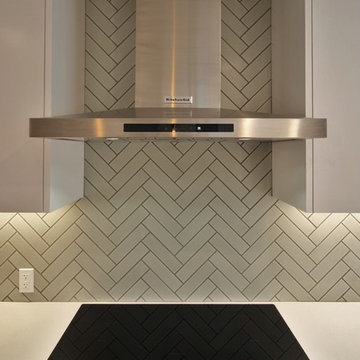
ロサンゼルスにある高級な中くらいなコンテンポラリースタイルのおしゃれなキッチン (アンダーカウンターシンク、フラットパネル扉のキャビネット、白いキャビネット、クオーツストーンカウンター、緑のキッチンパネル、セラミックタイルのキッチンパネル、シルバーの調理設備、淡色無垢フローリング、白い床) の写真
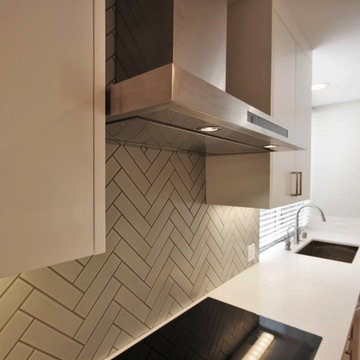
ロサンゼルスにある高級な中くらいなコンテンポラリースタイルのおしゃれなキッチン (アンダーカウンターシンク、フラットパネル扉のキャビネット、白いキャビネット、クオーツストーンカウンター、緑のキッチンパネル、セラミックタイルのキッチンパネル、シルバーの調理設備、淡色無垢フローリング、白い床) の写真
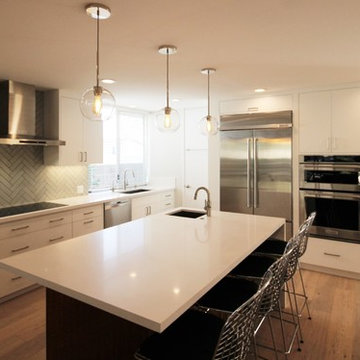
ロサンゼルスにある高級な中くらいなコンテンポラリースタイルのおしゃれなキッチン (アンダーカウンターシンク、フラットパネル扉のキャビネット、白いキャビネット、クオーツストーンカウンター、緑のキッチンパネル、セラミックタイルのキッチンパネル、シルバーの調理設備、淡色無垢フローリング、白い床) の写真
ブラウンのキッチン (緑のキッチンパネル、フラットパネル扉のキャビネット、白い床) の写真
1