L型キッチン (緑のキッチンパネル、セメントタイルのキッチンパネル) の写真
絞り込み:
資材コスト
並び替え:今日の人気順
写真 1〜20 枚目(全 92 枚)
1/4

A tiny kitchen and large unused dining room were combined to create a welcoming, eat in kitchen with the addition of a powder room, and space left for the doggies.

The original historical home had very low ceilings and limited views and access to the deck and pool. By relocating the laundry to a new mud room (see other images in this project) we were able to open the views and space to the back yard. By lowering the floor into the basement creating a small step down from the front dining room, we were able to gain more head height. Additionally, adding a coffered ceiling, we disguised the structure while offering slightly more height in between the structure members. While this job was an exercise in structural gymnastics, the results are a clean, open and functional space for today living while honoring the historic nature and proportions of the home.
Kubilus Photo
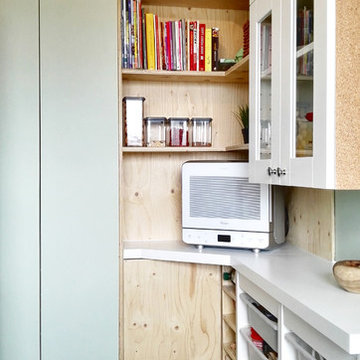
Optimiser les rangements en exploitant le moindre espace
IDEA-STUDIO
パリにあるお手頃価格の小さなミッドセンチュリースタイルのおしゃれなキッチン (エプロンフロントシンク、ガラス扉のキャビネット、白いキャビネット、ラミネートカウンター、緑のキッチンパネル、セメントタイルのキッチンパネル、シルバーの調理設備、テラコッタタイルの床、アイランドなし、赤い床) の写真
パリにあるお手頃価格の小さなミッドセンチュリースタイルのおしゃれなキッチン (エプロンフロントシンク、ガラス扉のキャビネット、白いキャビネット、ラミネートカウンター、緑のキッチンパネル、セメントタイルのキッチンパネル、シルバーの調理設備、テラコッタタイルの床、アイランドなし、赤い床) の写真

Kitchen, Photos by Light Studies
キャンベラにあるラグジュアリーな巨大なトラディショナルスタイルのおしゃれなキッチン (エプロンフロントシンク、シェーカースタイル扉のキャビネット、白いキャビネット、ガラスカウンター、緑のキッチンパネル、セメントタイルのキッチンパネル、黒い調理設備、白いキッチンカウンター) の写真
キャンベラにあるラグジュアリーな巨大なトラディショナルスタイルのおしゃれなキッチン (エプロンフロントシンク、シェーカースタイル扉のキャビネット、白いキャビネット、ガラスカウンター、緑のキッチンパネル、セメントタイルのキッチンパネル、黒い調理設備、白いキッチンカウンター) の写真
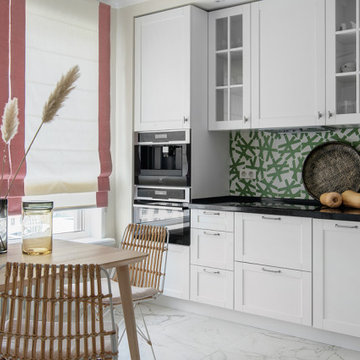
モスクワにあるお手頃価格の中くらいなエクレクティックスタイルのおしゃれなキッチン (一体型シンク、レイズドパネル扉のキャビネット、白いキャビネット、人工大理石カウンター、緑のキッチンパネル、セメントタイルのキッチンパネル、シルバーの調理設備、磁器タイルの床、アイランドなし、白い床、黒いキッチンカウンター) の写真
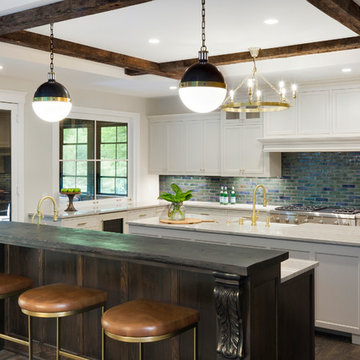
spacecrafting
ミネアポリスにある高級な広いトランジショナルスタイルのおしゃれなキッチン (エプロンフロントシンク、シェーカースタイル扉のキャビネット、グレーのキャビネット、珪岩カウンター、緑のキッチンパネル、セメントタイルのキッチンパネル、シルバーの調理設備、濃色無垢フローリング、茶色い床) の写真
ミネアポリスにある高級な広いトランジショナルスタイルのおしゃれなキッチン (エプロンフロントシンク、シェーカースタイル扉のキャビネット、グレーのキャビネット、珪岩カウンター、緑のキッチンパネル、セメントタイルのキッチンパネル、シルバーの調理設備、濃色無垢フローリング、茶色い床) の写真
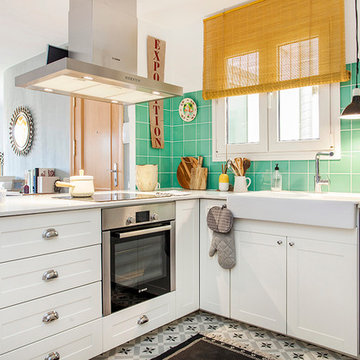
Jordi Folch. ©Houzz España 2017
バルセロナにあるお手頃価格の中くらいなミッドセンチュリースタイルのおしゃれなキッチン (ドロップインシンク、落し込みパネル扉のキャビネット、白いキャビネット、緑のキッチンパネル、セメントタイルのキッチンパネル、シルバーの調理設備、セラミックタイルの床、アイランドなし) の写真
バルセロナにあるお手頃価格の中くらいなミッドセンチュリースタイルのおしゃれなキッチン (ドロップインシンク、落し込みパネル扉のキャビネット、白いキャビネット、緑のキッチンパネル、セメントタイルのキッチンパネル、シルバーの調理設備、セラミックタイルの床、アイランドなし) の写真

A rare opportunity to recycle some teak that had been skipped.
エディンバラにある高級な中くらいなミッドセンチュリースタイルのおしゃれなキッチン (ドロップインシンク、フラットパネル扉のキャビネット、黒いキャビネット、木材カウンター、緑のキッチンパネル、セメントタイルのキッチンパネル、コルクフローリング、アイランドなし、白い床、黒いキッチンカウンター、格子天井、グレーと黒) の写真
エディンバラにある高級な中くらいなミッドセンチュリースタイルのおしゃれなキッチン (ドロップインシンク、フラットパネル扉のキャビネット、黒いキャビネット、木材カウンター、緑のキッチンパネル、セメントタイルのキッチンパネル、コルクフローリング、アイランドなし、白い床、黒いキッチンカウンター、格子天井、グレーと黒) の写真
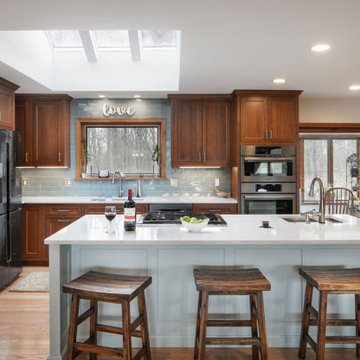
Open concept 1st floor remodel. Project scope included removing several walls allowing homeowners to entertain their large family in one space. 2 sided fireplace & custom bookshelves were built to add warmth and architectural interest,
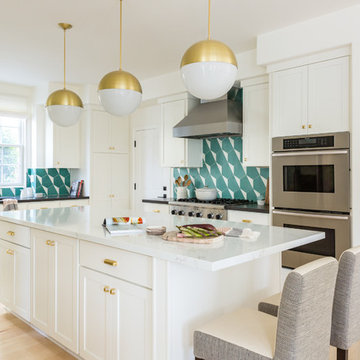
サンフランシスコにある高級な中くらいなトランジショナルスタイルのおしゃれなキッチン (アンダーカウンターシンク、シェーカースタイル扉のキャビネット、白いキャビネット、緑のキッチンパネル、セメントタイルのキッチンパネル、シルバーの調理設備、淡色無垢フローリング、ベージュの床、白いキッチンカウンター) の写真
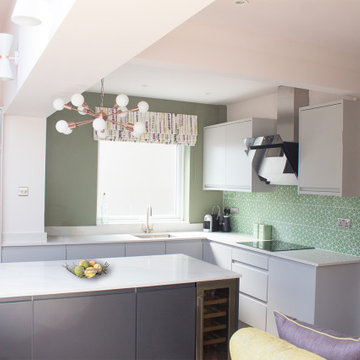
A kitchen extension gives the family an open plan kitchen/dining/living space, in addition to their living room. The use of colour and repeating geometric patterns adds cosiness and warmth.

ロサンゼルスにある高級な広いカントリー風のおしゃれなキッチン (エプロンフロントシンク、フラットパネル扉のキャビネット、淡色木目調キャビネット、クオーツストーンカウンター、緑のキッチンパネル、セメントタイルのキッチンパネル、シルバーの調理設備、淡色無垢フローリング、マルチカラーの床、白いキッチンカウンター、三角天井) の写真
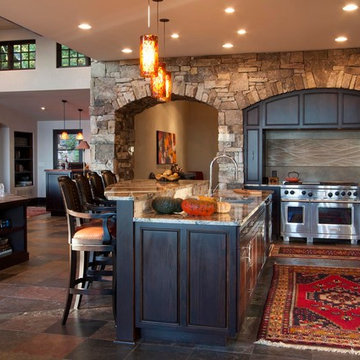
Note the concrete panel/splash behind the range.
Photos by Jay Weiland
他の地域にあるラグジュアリーな巨大なトランジショナルスタイルのおしゃれなキッチン (シングルシンク、インセット扉のキャビネット、濃色木目調キャビネット、御影石カウンター、緑のキッチンパネル、セメントタイルのキッチンパネル、シルバーの調理設備、スレートの床) の写真
他の地域にあるラグジュアリーな巨大なトランジショナルスタイルのおしゃれなキッチン (シングルシンク、インセット扉のキャビネット、濃色木目調キャビネット、御影石カウンター、緑のキッチンパネル、セメントタイルのキッチンパネル、シルバーの調理設備、スレートの床) の写真
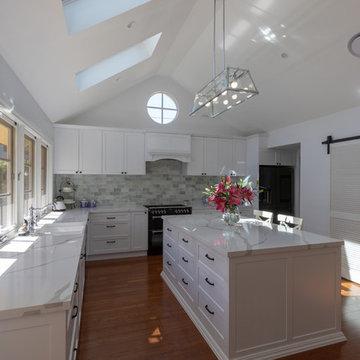
Kitchen, Photos by Light Studies
キャンベラにあるラグジュアリーな巨大なトラディショナルスタイルのおしゃれなキッチン (エプロンフロントシンク、シェーカースタイル扉のキャビネット、白いキャビネット、クオーツストーンカウンター、緑のキッチンパネル、セメントタイルのキッチンパネル、黒い調理設備、白いキッチンカウンター) の写真
キャンベラにあるラグジュアリーな巨大なトラディショナルスタイルのおしゃれなキッチン (エプロンフロントシンク、シェーカースタイル扉のキャビネット、白いキャビネット、クオーツストーンカウンター、緑のキッチンパネル、セメントタイルのキッチンパネル、黒い調理設備、白いキッチンカウンター) の写真
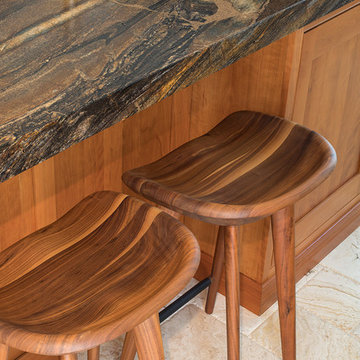
Kubilus Photo
ニューヨークにある高級な小さなトラディショナルスタイルのおしゃれなキッチン (アンダーカウンターシンク、シェーカースタイル扉のキャビネット、茶色いキャビネット、大理石カウンター、緑のキッチンパネル、セメントタイルのキッチンパネル、シルバーの調理設備、マルチカラーの床、トラバーチンの床) の写真
ニューヨークにある高級な小さなトラディショナルスタイルのおしゃれなキッチン (アンダーカウンターシンク、シェーカースタイル扉のキャビネット、茶色いキャビネット、大理石カウンター、緑のキッチンパネル、セメントタイルのキッチンパネル、シルバーの調理設備、マルチカラーの床、トラバーチンの床) の写真
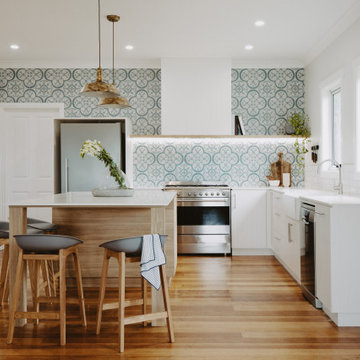
ホバートにある広いコンテンポラリースタイルのおしゃれなキッチン (エプロンフロントシンク、白いキャビネット、御影石カウンター、セメントタイルのキッチンパネル、シルバーの調理設備、淡色無垢フローリング、白いキッチンカウンター、フラットパネル扉のキャビネット、緑のキッチンパネル、茶色い床) の写真
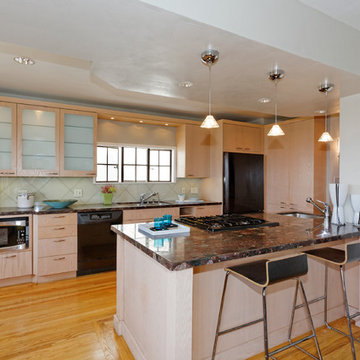
サンフランシスコにあるコンテンポラリースタイルのおしゃれなキッチン (フラットパネル扉のキャビネット、淡色木目調キャビネット、御影石カウンター、緑のキッチンパネル、セメントタイルのキッチンパネル、淡色無垢フローリング) の写真
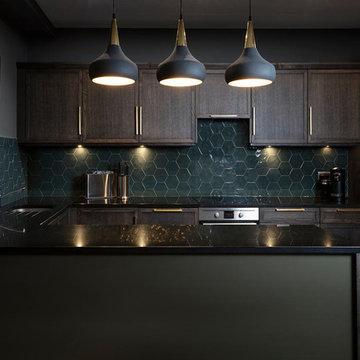
The penthouse is around 10 years old and our client wanted to renovate and reconfigure the layout to suit his everyday needs. We removed one of the bedrooms and incorporated it into the open plan living area. This created an area in his living room for all his musical instruments which were previously in the bedroom. Our client is now enjoying the open plan space where he is able to compose his latest music whilst enjoying the views.
Installation of the project was a 10-week schedule. Our client moved out and handed us the keys so we could manage the build work.
We carefully selected dark greens and greys to create a warm and intimate space. Our bespoke furniture and curved sofa were all designed to fit the penthouse space perfectly. We also designed the bespoke kitchen with a wide-open grain to the finish which created a two-tone effect.
Greater London is a thriving metropolis and we all need to be able to escape the hustle and bustle of city life. This beautiful penthouse is the perfect place to relax after a busy day in central London. Our client is overwhelmed with the end result.
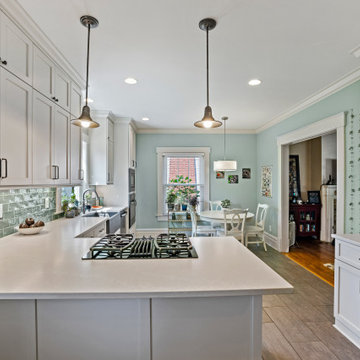
A tiny kitchen and large unused dining room were combined to create a welcoming, eat in kitchen with the addition of a powder room, and space left for the doggies.
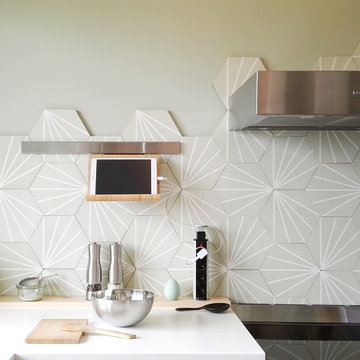
Une organisation millimétrée
IDEA-STUDIO
パリにあるお手頃価格の小さなミッドセンチュリースタイルのおしゃれなキッチン (エプロンフロントシンク、ガラス扉のキャビネット、白いキャビネット、ラミネートカウンター、緑のキッチンパネル、セメントタイルのキッチンパネル、シルバーの調理設備、テラコッタタイルの床、アイランドなし、赤い床) の写真
パリにあるお手頃価格の小さなミッドセンチュリースタイルのおしゃれなキッチン (エプロンフロントシンク、ガラス扉のキャビネット、白いキャビネット、ラミネートカウンター、緑のキッチンパネル、セメントタイルのキッチンパネル、シルバーの調理設備、テラコッタタイルの床、アイランドなし、赤い床) の写真
L型キッチン (緑のキッチンパネル、セメントタイルのキッチンパネル) の写真
1