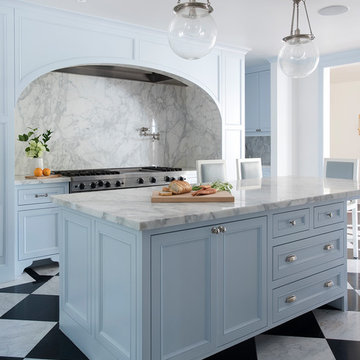キッチン (グレーのキッチンパネル) の写真
絞り込み:
資材コスト
並び替え:今日の人気順
写真 1981〜2000 枚目(全 191,649 枚)
1/2
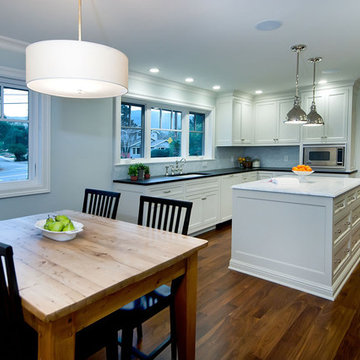
Kitchen in White
サンフランシスコにあるコンテンポラリースタイルのおしゃれなキッチン (アンダーカウンターシンク、落し込みパネル扉のキャビネット、白いキャビネット、グレーのキッチンパネル、パネルと同色の調理設備) の写真
サンフランシスコにあるコンテンポラリースタイルのおしゃれなキッチン (アンダーカウンターシンク、落し込みパネル扉のキャビネット、白いキャビネット、グレーのキッチンパネル、パネルと同色の調理設備) の写真
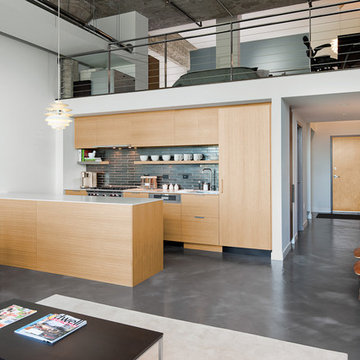
The design challenge for this loft located in a manufacturing building dating to the late 19th Century was to update it with a more contemporary, modern design, renovate the kitchen and bath, and unify the space while respecting the building’s industrial origins. By rethinking existing spaces and contrasting the rough industrial shell of the building with a sleek modernist interior, the Feinmann team fulfilled the unrealized potential of the space.
Working closely with the homeowners, sophisticated materials were chosen to complement a sleek design and completely change the way one experiences the space.
For safety, selection of of a stainless steel post and handrail with stainless steel cable was installed preserving the open feel of the loft space and created the strong connection between loft and downstairs living space.
In the kitchen, other material choices created the desired contemporary look: custom cabinetry that shows off the wood grain, panelized appliances, crisp white Corian countertops and gunmetal ceramic tiles. In the bath, a simple tub with just sheet of glass instead of a shower curtain keeps the small bath feeling as open as possible.
Throughout, a concrete micro-topped floor with multi-color undertones reiterates the building’s industrial origins. Sleek horizontal lines add to the clean modern aesthetic. The team’s meticulous attention to detail from start to finish captured the homeowner’s desire for a look worthy of Dwell magazine.
Photos by John Horner
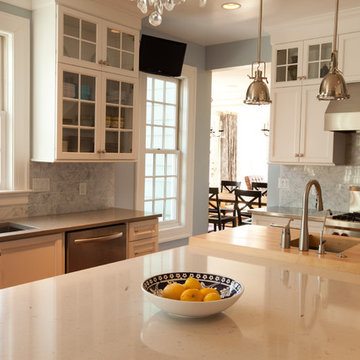
the subtle colors in this kitchen help create the cozy and homey feel that these homeowners had hoped for. Normandy Designer Chris Ebert incorporated white cabinetry and warm wood finishes to complete the look.
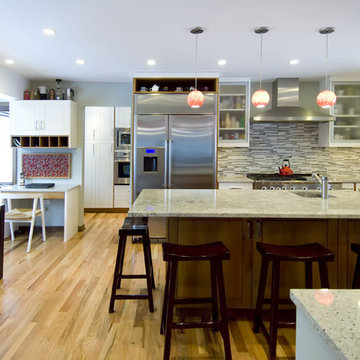
シカゴにあるコンテンポラリースタイルのおしゃれなキッチン (シルバーの調理設備、御影石カウンター、ガラス扉のキャビネット、白いキャビネット、グレーのキッチンパネル、ボーダータイルのキッチンパネル) の写真

Our design for the façade of this house contains many references to the work of noted Bay Area architect Bernard Maybeck. The concrete exterior panels, aluminum windows designed to echo industrial steel sash, redwood log supporting the third floor breakfast deck, curving trellises and concrete fascia panels all reference Maybeck’s work. However, the overall design is quite original in its combinations of forms, eclectic references and reinterpreting of motifs. The use of steel detailing in the trellis’ rolled c-channels, the railings and the strut supporting the redwood log bring these motifs gently into the 21st Century. The house was intended to respect its immediate surroundings while also providing an opportunity to experiment with new materials and unconventional applications of common materials, much as Maybeck did during his own time.
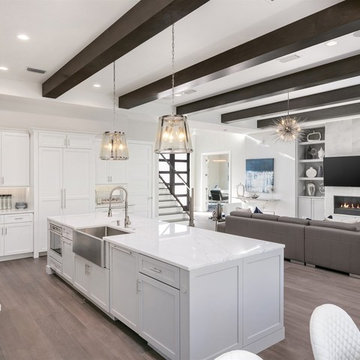
オーランドにある広いトランジショナルスタイルのおしゃれなキッチン (エプロンフロントシンク、シェーカースタイル扉のキャビネット、白いキャビネット、グレーのキッチンパネル、ガラスタイルのキッチンパネル、シルバーの調理設備、濃色無垢フローリング、茶色い床、白いキッチンカウンター、クオーツストーンカウンター) の写真
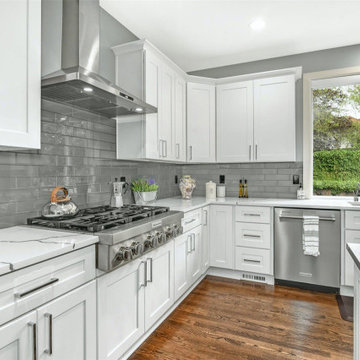
Cabinetry: The kitchen features shaker-style cabinets which are a hallmark of transitional design, offering a clean line that's more contemporary than traditional ornate cabinetry, but not as stark as modern styles.
Color Palette: The use of a neutral color palette with soft grays contributes to a serene and timeless feel.
Countertops: The countertops are full marble, which adds a touch of elegance common in transitional kitchens.
Flooring: The hardwood flooring brings warmth to the space, which is a characteristic feature of a transitional kitchen.
Lighting: The use of simple yet sophisticated pendant lights over the island adds a contemporary touch while providing functional lighting.
Open Concept: The open layout to the living area is a modern aspect of design, while the furniture style maintains a traditional comfort.
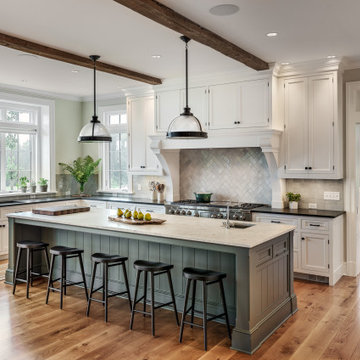
Kitchen with big island
ブリッジポートにある高級な広いトラディショナルスタイルのおしゃれなキッチン (アンダーカウンターシンク、フラットパネル扉のキャビネット、白いキャビネット、御影石カウンター、グレーのキッチンパネル、セラミックタイルのキッチンパネル、シルバーの調理設備、淡色無垢フローリング、ベージュの床、黒いキッチンカウンター、表し梁) の写真
ブリッジポートにある高級な広いトラディショナルスタイルのおしゃれなキッチン (アンダーカウンターシンク、フラットパネル扉のキャビネット、白いキャビネット、御影石カウンター、グレーのキッチンパネル、セラミックタイルのキッチンパネル、シルバーの調理設備、淡色無垢フローリング、ベージュの床、黒いキッチンカウンター、表し梁) の写真
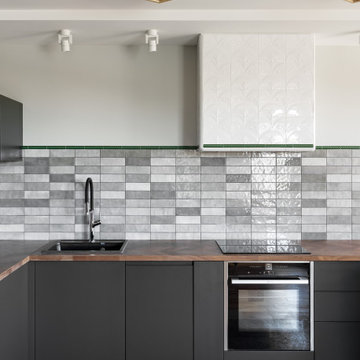
サンクトペテルブルクにあるコンテンポラリースタイルのおしゃれなキッチン (アンダーカウンターシンク、グレーのキャビネット、グレーのキッチンパネル、セラミックタイルのキッチンパネル、アイランドなし) の写真

Warm Cherry wood stained a rich auburn brown.
ボストンにあるラグジュアリーな中くらいなトランジショナルスタイルのおしゃれなキッチン (エプロンフロントシンク、シェーカースタイル扉のキャビネット、中間色木目調キャビネット、御影石カウンター、グレーのキッチンパネル、サブウェイタイルのキッチンパネル、シルバーの調理設備、無垢フローリング、茶色い床、ベージュのキッチンカウンター) の写真
ボストンにあるラグジュアリーな中くらいなトランジショナルスタイルのおしゃれなキッチン (エプロンフロントシンク、シェーカースタイル扉のキャビネット、中間色木目調キャビネット、御影石カウンター、グレーのキッチンパネル、サブウェイタイルのキッチンパネル、シルバーの調理設備、無垢フローリング、茶色い床、ベージュのキッチンカウンター) の写真

A kitchen remodel that incorporates sleek contemporary design with warmth mixing two tone light wood and white cabinets. Multi height counters and hidden appliances keep surfaces clear of clutter. A blackened steel shelf and counter provides a contemporary twist. A double Galley sink with preparation accessories that make work easy.
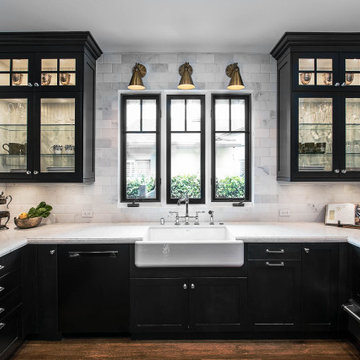
Modern farmhouse kitchen with antique brass accents, mainly lighting fixtures. Stone subway tile, gray LG Viatera quartz counter tops and black Dewils cabinetry. Stainless steel appliances and hardware.
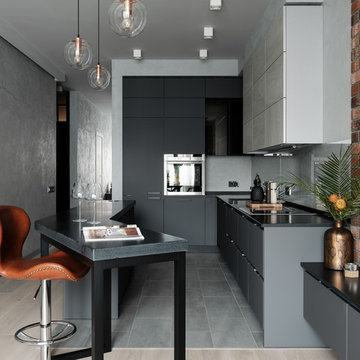
Дизайнер: Евгения Ермолаева
Фотограф: Ольга Шангина
Стилист: Екатерина Наумова
他の地域にあるインダストリアルスタイルのおしゃれなキッチン (フラットパネル扉のキャビネット、グレーのキャビネット、グレーのキッチンパネル、シルバーの調理設備、グレーの床、黒いキッチンカウンター) の写真
他の地域にあるインダストリアルスタイルのおしゃれなキッチン (フラットパネル扉のキャビネット、グレーのキャビネット、グレーのキッチンパネル、シルバーの調理設備、グレーの床、黒いキッチンカウンター) の写真
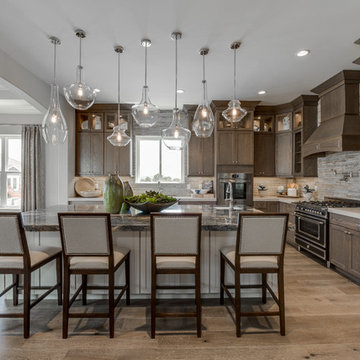
ソルトレイクシティにあるお手頃価格の広いトラディショナルスタイルのおしゃれなキッチン (アンダーカウンターシンク、落し込みパネル扉のキャビネット、濃色木目調キャビネット、御影石カウンター、グレーのキッチンパネル、シルバーの調理設備、淡色無垢フローリング、茶色い床) の写真
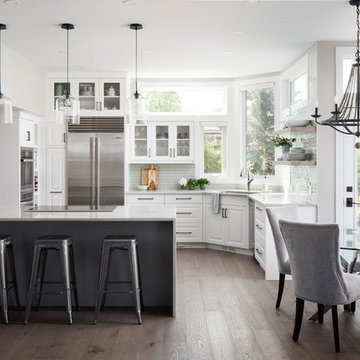
カルガリーにある中くらいなトランジショナルスタイルのおしゃれなキッチン (アンダーカウンターシンク、レイズドパネル扉のキャビネット、白いキャビネット、グレーのキッチンパネル、ガラスタイルのキッチンパネル、シルバーの調理設備、濃色無垢フローリング、茶色い床、グレーのキッチンカウンター) の写真
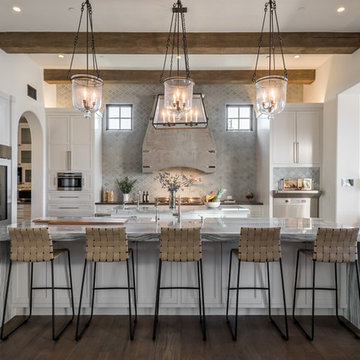
ロサンゼルスにある地中海スタイルのおしゃれなキッチン (シェーカースタイル扉のキャビネット、白いキャビネット、グレーのキッチンパネル、濃色無垢フローリング、茶色い床、グレーのキッチンカウンター) の写真
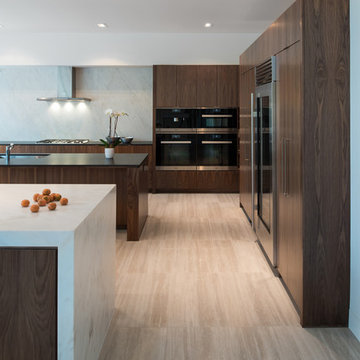
Luis Ayala
ヒューストンにあるコンテンポラリースタイルのおしゃれなキッチン (アンダーカウンターシンク、フラットパネル扉のキャビネット、濃色木目調キャビネット、大理石カウンター、グレーのキッチンパネル、黒い調理設備、ベージュの床) の写真
ヒューストンにあるコンテンポラリースタイルのおしゃれなキッチン (アンダーカウンターシンク、フラットパネル扉のキャビネット、濃色木目調キャビネット、大理石カウンター、グレーのキッチンパネル、黒い調理設備、ベージュの床) の写真

The Challenge
This beautiful waterfront home was begging for an update. Our clients wanted a contemporary design with modern finishes. They craved improved functionality in the kitchen, hardwood flooring in the living areas, and a spacious walk-in closet in the master bathroom. With two children in school, our clients also needed the project completed during their summer vacation – leaving a slim 90 days for the entire remodel. Could we do it? …Challenge accepted!
Our Solution
With their active summer travel schedule, our clients elected to vacate their home for the duration of the project. This was ideal for the intrusive nature of the scope of work.
In preparation, our design team created a project plan to suit our client’s needs. With such a clear timeline, we were able to select and order long-lead items in plenty of time for the project start date.
In the kitchen, we rearranged the layout to provide superior ventilation for the cooktop on the exterior wall. We added two large storage cabinets with glass doors, accented by a sleek mosaic backsplash of glass tile. We also incorporated a large contemporary waterfall island into the room. With seating at one end, the island provides both increased functionality and an eye-catching focal point for the center of the room. On the interior wall of the kitchen, we maximized storage with a wall of built-in cabinetry – complete with pullout pantry cabinets, a double oven, and a large stainless refrigerator.
Our clients wisely chose rich, dark-colored wood flooring to add warmth to the contemporary design. After installing the flooring in the kitchen, we brought it into the main living areas as well. In the great room, we wrapped the existing gas fireplace in a neutral stack stone. The effect of the stone on the media and window wall is breathtaking.
In the master bathroom, we expanded the closet by pushing the wall back into the adjacent pass-through hallway. The new walk-in closet now includes an impressive closet organization system.
Returning to the master bathroom, we removed the single vanity and repositioned the toilet, allowing for a new, curb-less glass shower and a his-and-hers vanity. The entire vanity and shower wall is finished in white 12×24 porcelain tile. The vertical glass mosaic accent band and backlit floating mirrors add to the clean, modern style. To the left of the master bathroom entry, we even added a matching make-up area.
Finally, we installed a number of elegant enhancements in the remaining rooms. The clients chose a bronze metal relief accent wall as well as some colorful finishes and artwork for the entry and hallway.
Exceptional Results
Our clients were simply thrilled with the final product! Not only did they return from their summer vacation to a gorgeous home remodel, but we concluded the project a full week ahead of schedule. As a result, the family was able to move in sooner than planned, giving them plenty of time to acclimate to the renovated space before their kids returned to school. Ultimately, we provided the outstanding results and customer experience that our clients had been searching for.
“We met with many other contractors leading up to signing with Progressive Design Build. When we met Mike, we finally felt safe. We had heard so many horror stories about contractors! Progressive was the best move we could have made. They made our dream house become a reality. Vernon was in charge of our project and everything went better than we expected. Our project was completed earlier than expected, too. Our questions and concerns were dealt with quickly and professionally, the job site was always clean, and all subs were friendly and professional. We had a wonderful experience with Progressive Design Build. We’re so grateful we found them.” – The Mader Family
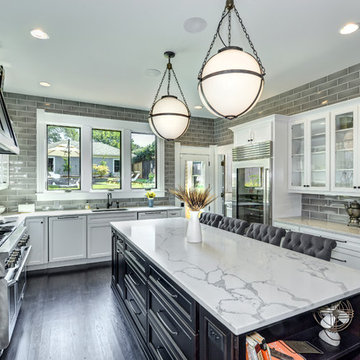
the kitchen after
アトランタにあるラグジュアリーな広いトラディショナルスタイルのおしゃれなキッチン (アンダーカウンターシンク、白いキャビネット、クオーツストーンカウンター、グレーのキッチンパネル、セラミックタイルのキッチンパネル、シルバーの調理設備、濃色無垢フローリング、ガラス扉のキャビネット) の写真
アトランタにあるラグジュアリーな広いトラディショナルスタイルのおしゃれなキッチン (アンダーカウンターシンク、白いキャビネット、クオーツストーンカウンター、グレーのキッチンパネル、セラミックタイルのキッチンパネル、シルバーの調理設備、濃色無垢フローリング、ガラス扉のキャビネット) の写真
キッチン (グレーのキッチンパネル) の写真
100
