キッチン (グレーのキッチンパネル、ライムストーンカウンター) の写真
絞り込み:
資材コスト
並び替え:今日の人気順
写真 1〜20 枚目(全 715 枚)
1/3

Area cucina open. Mobili su disegno; top e isola in travertino. rivestimento frontale in rovere, sgabelli alti in velluto. Pavimento in parquet a spina francese

We completely demo'd kitchen, added french doors and back deck. Honed azul granite countertops.
他の地域にある高級な小さなコンテンポラリースタイルのおしゃれなキッチン (アンダーカウンターシンク、フラットパネル扉のキャビネット、ベージュのキャビネット、ライムストーンカウンター、グレーのキッチンパネル、ガラスタイルのキッチンパネル、シルバーの調理設備、セラミックタイルの床、白い床、グレーのキッチンカウンター) の写真
他の地域にある高級な小さなコンテンポラリースタイルのおしゃれなキッチン (アンダーカウンターシンク、フラットパネル扉のキャビネット、ベージュのキャビネット、ライムストーンカウンター、グレーのキッチンパネル、ガラスタイルのキッチンパネル、シルバーの調理設備、セラミックタイルの床、白い床、グレーのキッチンカウンター) の写真

The Redmond Residence is located on a wooded hillside property about 20 miles east of Seattle. The 3.5-acre site has a quiet beauty, with large stands of fir and cedar. The house is a delicate structure of wood, steel, and glass perched on a stone plinth of Montana ledgestone. The stone plinth varies in height from 2-ft. on the uphill side to 15-ft. on the downhill side. The major elements of the house are a living pavilion and a long bedroom wing, separated by a glass entry space. The living pavilion is a dramatic space framed in steel with a “wood quilt” roof structure. A series of large north-facing clerestory windows create a soaring, 20-ft. high space, filled with natural light.
The interior of the house is highly crafted with many custom-designed fabrications, including complex, laser-cut steel railings, hand-blown glass lighting, bronze sink stand, miniature cherry shingle walls, textured mahogany/glass front door, and a number of custom-designed furniture pieces such as the cherry bed in the master bedroom. The dining area features an 8-ft. long custom bentwood mahogany table with a blackened steel base.
The house has many sustainable design features, such as the use of extensive clerestory windows to achieve natural lighting and cross ventilation, low VOC paints, linoleum flooring, 2x8 framing to achieve 42% higher insulation than conventional walls, cellulose insulation in lieu of fiberglass batts, radiant heating throughout the house, and natural stone exterior cladding.

Cozy kitchen remodel with an island built for two designed by Ron Fisher
Clinton, ConnecticutTo get more detailed information copy and paste this link into your browser. https://thekitchencompany.com/blog/kitchen-and-after-light-and-airy-eat-kitchen
Photographer, Dennis Carbo
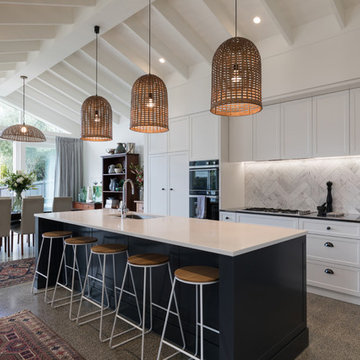
Mark Scowen
オークランドにある高級な中くらいなコンテンポラリースタイルのおしゃれなキッチン (ダブルシンク、落し込みパネル扉のキャビネット、白いキャビネット、ライムストーンカウンター、グレーのキッチンパネル、石タイルのキッチンパネル、黒い調理設備、コンクリートの床、グレーの床、白いキッチンカウンター) の写真
オークランドにある高級な中くらいなコンテンポラリースタイルのおしゃれなキッチン (ダブルシンク、落し込みパネル扉のキャビネット、白いキャビネット、ライムストーンカウンター、グレーのキッチンパネル、石タイルのキッチンパネル、黒い調理設備、コンクリートの床、グレーの床、白いキッチンカウンター) の写真
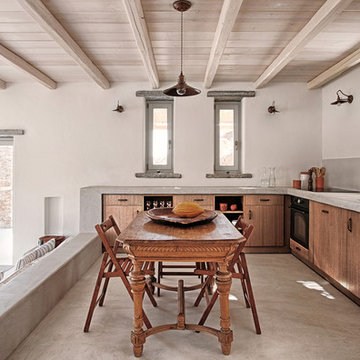
Dimitris Kleanthis, Betty Tsaousi, Nikos Zoulamopoulos, Vasislios Vakis, Eftratios Komis
バルセロナにある中くらいな地中海スタイルのおしゃれなキッチン (アンダーカウンターシンク、フラットパネル扉のキャビネット、中間色木目調キャビネット、ライムストーンカウンター、グレーのキッチンパネル、黒い調理設備、アイランドなし、コンクリートの床、グレーの床、グレーのキッチンカウンター) の写真
バルセロナにある中くらいな地中海スタイルのおしゃれなキッチン (アンダーカウンターシンク、フラットパネル扉のキャビネット、中間色木目調キャビネット、ライムストーンカウンター、グレーのキッチンパネル、黒い調理設備、アイランドなし、コンクリートの床、グレーの床、グレーのキッチンカウンター) の写真

The three-level Mediterranean revival home started as a 1930s summer cottage that expanded downward and upward over time. We used a clean, crisp white wall plaster with bronze hardware throughout the interiors to give the house continuity. A neutral color palette and minimalist furnishings create a sense of calm restraint. Subtle and nuanced textures and variations in tints add visual interest. The stair risers from the living room to the primary suite are hand-painted terra cotta tile in gray and off-white. We used the same tile resource in the kitchen for the island's toe kick.
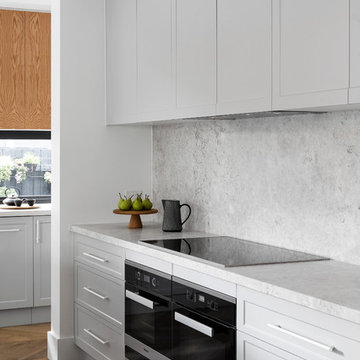
Kitchen
Photo Credit: Dylan Lark Aspect 11
Styling: Bask Interiors
Builder: Hart Builders
メルボルンにあるコンテンポラリースタイルのおしゃれなキッチン (エプロンフロントシンク、シェーカースタイル扉のキャビネット、グレーのキャビネット、ライムストーンカウンター、グレーのキッチンパネル、ライムストーンのキッチンパネル、黒い調理設備、無垢フローリング、茶色い床、グレーのキッチンカウンター) の写真
メルボルンにあるコンテンポラリースタイルのおしゃれなキッチン (エプロンフロントシンク、シェーカースタイル扉のキャビネット、グレーのキャビネット、ライムストーンカウンター、グレーのキッチンパネル、ライムストーンのキッチンパネル、黒い調理設備、無垢フローリング、茶色い床、グレーのキッチンカウンター) の写真
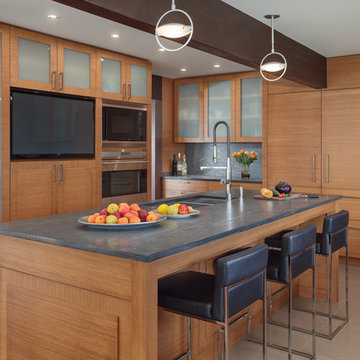
Photographer Peter Peirce
ブリッジポートにある高級な広いコンテンポラリースタイルのおしゃれなキッチン (アンダーカウンターシンク、レイズドパネル扉のキャビネット、中間色木目調キャビネット、ライムストーンカウンター、グレーのキッチンパネル、石スラブのキッチンパネル、パネルと同色の調理設備、磁器タイルの床、ベージュの床) の写真
ブリッジポートにある高級な広いコンテンポラリースタイルのおしゃれなキッチン (アンダーカウンターシンク、レイズドパネル扉のキャビネット、中間色木目調キャビネット、ライムストーンカウンター、グレーのキッチンパネル、石スラブのキッチンパネル、パネルと同色の調理設備、磁器タイルの床、ベージュの床) の写真
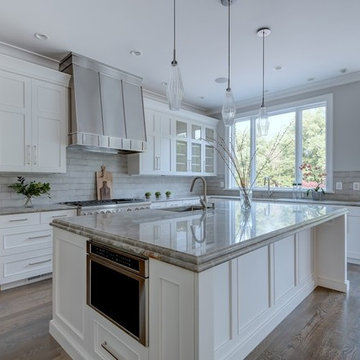
ワシントンD.C.にあるラグジュアリーな広いコンテンポラリースタイルのおしゃれなキッチン (アンダーカウンターシンク、シェーカースタイル扉のキャビネット、白いキャビネット、ライムストーンカウンター、グレーのキッチンパネル、サブウェイタイルのキッチンパネル、シルバーの調理設備、淡色無垢フローリング、ベージュの床、グレーのキッチンカウンター) の写真

La zona della cucina - pranzo è diventata il fulcro intorno al quale gravita la vita della casa. La cucina è stata interamente disegnata su misura, realizzata in ferro e legno con top in peperino grigio. Il taglio verticale e la scanalatura della parete verso la scala riprendono la forma strombata di una bucatura esistente che incornicia la vista su Piazza Venezia.
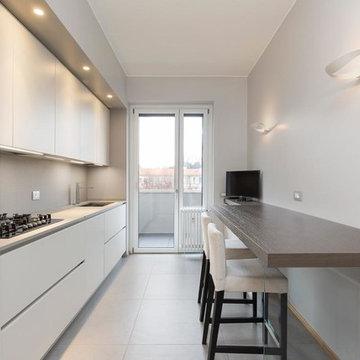
stefano pedroni
ミラノにあるお手頃価格のモダンスタイルのおしゃれなI型キッチン (フラットパネル扉のキャビネット、アンダーカウンターシンク、グレーのキャビネット、ライムストーンカウンター、グレーのキッチンパネル、ライムストーンのキッチンパネル、シルバーの調理設備、磁器タイルの床、グレーの床、グレーのキッチンカウンター) の写真
ミラノにあるお手頃価格のモダンスタイルのおしゃれなI型キッチン (フラットパネル扉のキャビネット、アンダーカウンターシンク、グレーのキャビネット、ライムストーンカウンター、グレーのキッチンパネル、ライムストーンのキッチンパネル、シルバーの調理設備、磁器タイルの床、グレーの床、グレーのキッチンカウンター) の写真
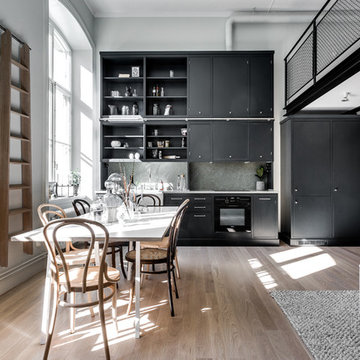
Teknologgatan 8C
Fotograf: Henrik Nero
Styling: Scandinavian Homes
ストックホルムにあるラグジュアリーな中くらいな北欧スタイルのおしゃれなキッチン (ライムストーンカウンター、エプロンフロントシンク、フラットパネル扉のキャビネット、黒いキャビネット、グレーのキッチンパネル、石スラブのキッチンパネル、黒い調理設備、淡色無垢フローリング、アイランドなし) の写真
ストックホルムにあるラグジュアリーな中くらいな北欧スタイルのおしゃれなキッチン (ライムストーンカウンター、エプロンフロントシンク、フラットパネル扉のキャビネット、黒いキャビネット、グレーのキッチンパネル、石スラブのキッチンパネル、黒い調理設備、淡色無垢フローリング、アイランドなし) の写真
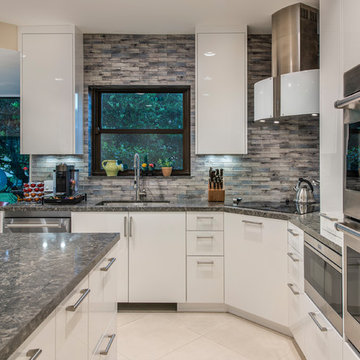
Jay Greene Photography
他の地域にある高級な広いコンテンポラリースタイルのおしゃれなキッチン (白いキャビネット、シルバーの調理設備、アンダーカウンターシンク、フラットパネル扉のキャビネット、ライムストーンカウンター、グレーのキッチンパネル、セラミックタイルのキッチンパネル、磁器タイルの床、白い床、黒いキッチンカウンター) の写真
他の地域にある高級な広いコンテンポラリースタイルのおしゃれなキッチン (白いキャビネット、シルバーの調理設備、アンダーカウンターシンク、フラットパネル扉のキャビネット、ライムストーンカウンター、グレーのキッチンパネル、セラミックタイルのキッチンパネル、磁器タイルの床、白い床、黒いキッチンカウンター) の写真
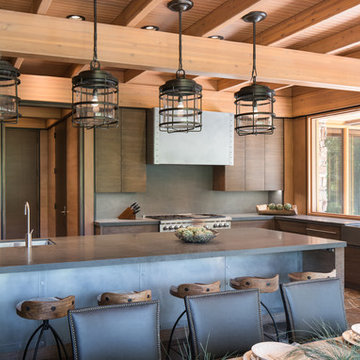
Josh Wells Sun Valley Photo
他の地域にあるラスティックスタイルのおしゃれなキッチン (エプロンフロントシンク、フラットパネル扉のキャビネット、濃色木目調キャビネット、ライムストーンカウンター、グレーのキッチンパネル、シルバーの調理設備、ガラスまたは窓のキッチンパネル) の写真
他の地域にあるラスティックスタイルのおしゃれなキッチン (エプロンフロントシンク、フラットパネル扉のキャビネット、濃色木目調キャビネット、ライムストーンカウンター、グレーのキッチンパネル、シルバーの調理設備、ガラスまたは窓のキッチンパネル) の写真
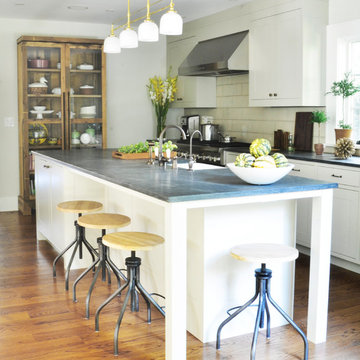
A beautiful tudor in the Rouken Glen neighborhood of Larchmont New York, in Lower Westchester County New York, had a dated 1950s kitchen. The homeowner, who loves to cook, had huge quantities of cookware and serving pieces, so her new kitchen needed to have lots of storage. However, she also wanted an open feel with minimal upper cabinets. Dearborn Cabinetry worked with architect Zach Schweter to design the new, open layout with a large island with ample seating. Dearborn developed a custom door for this customer who wanted a very clean, shaker style look with minimalist details. Cabinetry color is Benjamin Moore brushed aluminum; countertops are Pietra Cardosa limestone; appliances by Thermador; sink by Shaws (Rohl).c 2013 Dearborn Cabinetry LLC
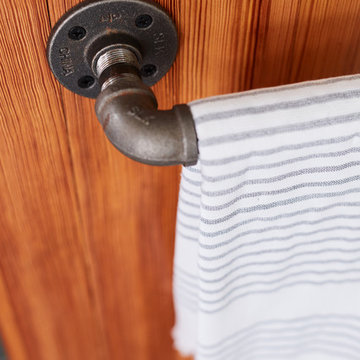
ボストンにある中くらいなカントリー風のおしゃれなキッチン (青いキャビネット、ライムストーンカウンター、シルバーの調理設備、スレートの床、グレーの床、落し込みパネル扉のキャビネット、グレーのキッチンパネル) の写真
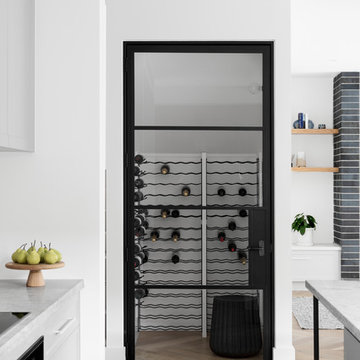
Wine Storage Room
Photo Credit: Martina Gemmola
Styling: Bea + Co and Bask Interiors
Builder: Hart Builders
メルボルンにあるコンテンポラリースタイルのおしゃれなキッチン (エプロンフロントシンク、シェーカースタイル扉のキャビネット、グレーのキャビネット、ライムストーンカウンター、グレーのキッチンパネル、ライムストーンのキッチンパネル、黒い調理設備、無垢フローリング、茶色い床、グレーのキッチンカウンター) の写真
メルボルンにあるコンテンポラリースタイルのおしゃれなキッチン (エプロンフロントシンク、シェーカースタイル扉のキャビネット、グレーのキャビネット、ライムストーンカウンター、グレーのキッチンパネル、ライムストーンのキッチンパネル、黒い調理設備、無垢フローリング、茶色い床、グレーのキッチンカウンター) の写真
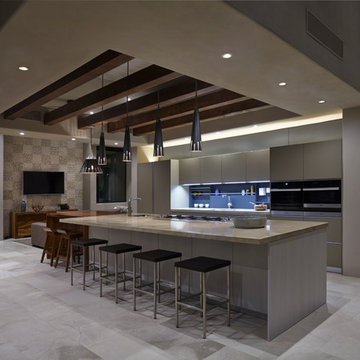
Robin Stancliff
他の地域にあるラグジュアリーな広いサンタフェスタイルのおしゃれなキッチン (アンダーカウンターシンク、フラットパネル扉のキャビネット、ベージュのキャビネット、ライムストーンカウンター、グレーのキッチンパネル、シルバーの調理設備、ライムストーンの床、グレーの床) の写真
他の地域にあるラグジュアリーな広いサンタフェスタイルのおしゃれなキッチン (アンダーカウンターシンク、フラットパネル扉のキャビネット、ベージュのキャビネット、ライムストーンカウンター、グレーのキッチンパネル、シルバーの調理設備、ライムストーンの床、グレーの床) の写真

Photo by Bob Greenspan
カンザスシティにある広いトラディショナルスタイルのおしゃれなキッチン (シルバーの調理設備、アンダーカウンターシンク、ガラス扉のキャビネット、中間色木目調キャビネット、ライムストーンカウンター、グレーのキッチンパネル、無垢フローリング、ライムストーンのキッチンパネル) の写真
カンザスシティにある広いトラディショナルスタイルのおしゃれなキッチン (シルバーの調理設備、アンダーカウンターシンク、ガラス扉のキャビネット、中間色木目調キャビネット、ライムストーンカウンター、グレーのキッチンパネル、無垢フローリング、ライムストーンのキッチンパネル) の写真
キッチン (グレーのキッチンパネル、ライムストーンカウンター) の写真
1