高級なキッチン (グレーのキッチンパネル、ピンクの床) の写真
絞り込み:
資材コスト
並び替え:今日の人気順
写真 1〜8 枚目(全 8 枚)
1/4

The kitchen features large built-in refrigeration units concealed by monumental custom millwork, a generous island with stone countertop, and bar seating. A dual-fuel range with hand-painted tile backsplash, custom hood, and open shelving add functionality to the working space. Reclaimed wood beams and reclaimed terra cotta floors complete the material palette.
Design Principal: Gene Kniaz, Spiral Architects; General Contractor: Brian Recher, Resolute Builders
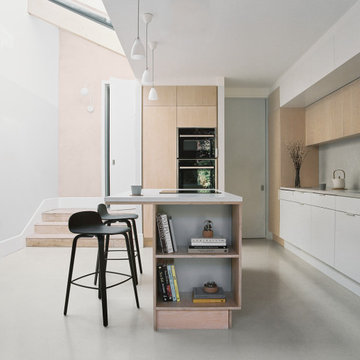
View of kitchen space with build in induction hob, silestone countertops and bespoke ash cabinetry.
他の地域にある高級な中くらいなモダンスタイルのおしゃれなキッチン (ドロップインシンク、フラットパネル扉のキャビネット、淡色木目調キャビネット、クオーツストーンカウンター、グレーのキッチンパネル、クオーツストーンのキッチンパネル、黒い調理設備、コンクリートの床、ピンクの床、白いキッチンカウンター、表し梁) の写真
他の地域にある高級な中くらいなモダンスタイルのおしゃれなキッチン (ドロップインシンク、フラットパネル扉のキャビネット、淡色木目調キャビネット、クオーツストーンカウンター、グレーのキッチンパネル、クオーツストーンのキッチンパネル、黒い調理設備、コンクリートの床、ピンクの床、白いキッチンカウンター、表し梁) の写真
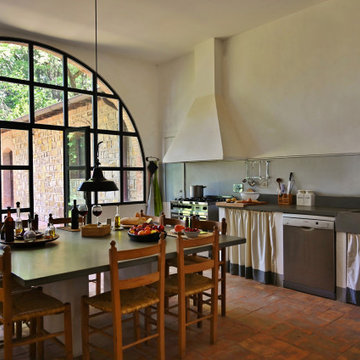
La cucina al piano terra. Al centro dello spazio è stato realizzato una grande tavolo da pranzo con il piano quadrato in pietra serena. La vetrata ad arco realizzata su misura affaccia sul grande giardino esterno accessibile dalla porta a vetri.
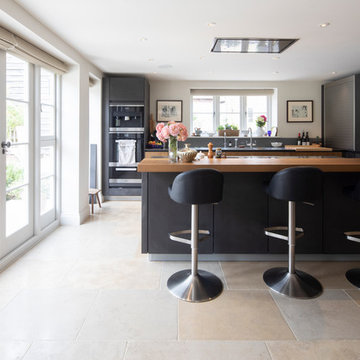
Kitchen breakfast area
ハンプシャーにある高級な広いトラディショナルスタイルのおしゃれなキッチン (一体型シンク、フラットパネル扉のキャビネット、濃色木目調キャビネット、ステンレスカウンター、グレーのキッチンパネル、石タイルのキッチンパネル、シルバーの調理設備、ライムストーンの床、ピンクの床、グレーのキッチンカウンター) の写真
ハンプシャーにある高級な広いトラディショナルスタイルのおしゃれなキッチン (一体型シンク、フラットパネル扉のキャビネット、濃色木目調キャビネット、ステンレスカウンター、グレーのキッチンパネル、石タイルのキッチンパネル、シルバーの調理設備、ライムストーンの床、ピンクの床、グレーのキッチンカウンター) の写真
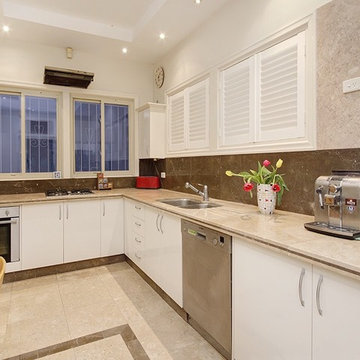
This kitchen features marble bench tops with etched in drains.
The backsplashes and walls feature limestone tiles in contrasting but blended colours
The floor features subway tiles used as a border pattern. The marble table is attached to the wall with Iron beams
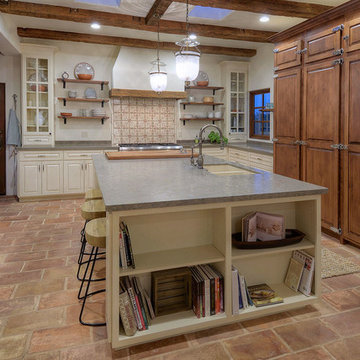
The kitchen features large built-in refrigeration units concealed by monumental custom millwork, a generous island with stone countertop and bar seating, and reclaimed terra cotta floor tiles.
Design Principal: Gene Kniaz, Spiral Architects; General Contractor: Brian Recher, Resolute Builders
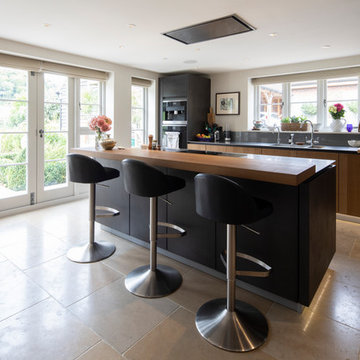
Kitchen breakfast area
ハンプシャーにある高級な広いトラディショナルスタイルのおしゃれなキッチン (一体型シンク、フラットパネル扉のキャビネット、濃色木目調キャビネット、ステンレスカウンター、グレーのキッチンパネル、石タイルのキッチンパネル、シルバーの調理設備、ライムストーンの床、ピンクの床、グレーのキッチンカウンター) の写真
ハンプシャーにある高級な広いトラディショナルスタイルのおしゃれなキッチン (一体型シンク、フラットパネル扉のキャビネット、濃色木目調キャビネット、ステンレスカウンター、グレーのキッチンパネル、石タイルのキッチンパネル、シルバーの調理設備、ライムストーンの床、ピンクの床、グレーのキッチンカウンター) の写真
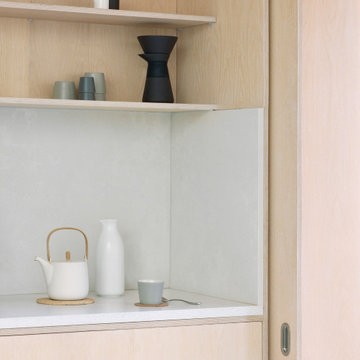
View of kitchen space with build in induction hob, silestone countertops and bespoke ash cabinetry.
他の地域にある高級な中くらいなモダンスタイルのおしゃれなキッチン (ドロップインシンク、フラットパネル扉のキャビネット、淡色木目調キャビネット、クオーツストーンカウンター、グレーのキッチンパネル、クオーツストーンのキッチンパネル、黒い調理設備、コンクリートの床、ピンクの床、白いキッチンカウンター、折り上げ天井) の写真
他の地域にある高級な中くらいなモダンスタイルのおしゃれなキッチン (ドロップインシンク、フラットパネル扉のキャビネット、淡色木目調キャビネット、クオーツストーンカウンター、グレーのキッチンパネル、クオーツストーンのキッチンパネル、黒い調理設備、コンクリートの床、ピンクの床、白いキッチンカウンター、折り上げ天井) の写真
高級なキッチン (グレーのキッチンパネル、ピンクの床) の写真
1