キッチン (グレーのキッチンパネル、ミラータイルのキッチンパネル、中間色木目調キャビネット) の写真
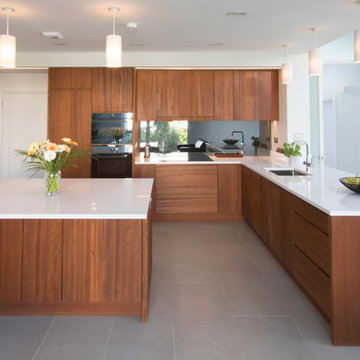
Steven Jones
Solid iroko kitchen by Enigma Design.
oil finished.
ダブリンにある高級な中くらいなコンテンポラリースタイルのおしゃれなキッチン (ドロップインシンク、フラットパネル扉のキャビネット、中間色木目調キャビネット、クオーツストーンカウンター、グレーのキッチンパネル、ミラータイルのキッチンパネル、シルバーの調理設備、磁器タイルの床) の写真
ダブリンにある高級な中くらいなコンテンポラリースタイルのおしゃれなキッチン (ドロップインシンク、フラットパネル扉のキャビネット、中間色木目調キャビネット、クオーツストーンカウンター、グレーのキッチンパネル、ミラータイルのキッチンパネル、シルバーの調理設備、磁器タイルの床) の写真
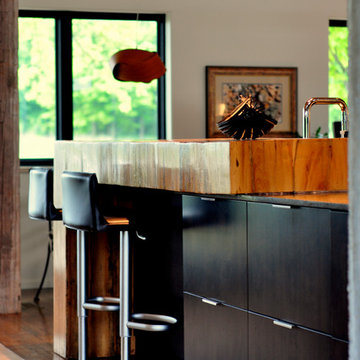
Another custom masterpiece of the house is this wooden bar made out of restored barn beams. the thick grained look compliments the modern look.
Designed and Constructed by John Mast Construction, Photo by Caleb Mast
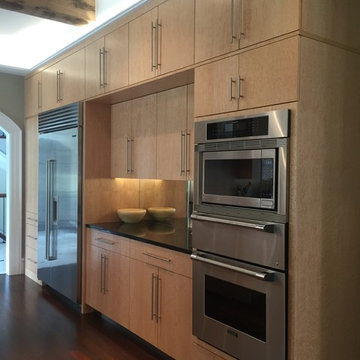
Sometimes less is more. This Asian inspired modern kitchen clean, simple and easy on the eye. The reclaim beam adds warmth and texture.
フィラデルフィアにある高級な広いコンテンポラリースタイルのおしゃれなキッチン (シングルシンク、フラットパネル扉のキャビネット、中間色木目調キャビネット、御影石カウンター、グレーのキッチンパネル、ミラータイルのキッチンパネル、シルバーの調理設備、濃色無垢フローリング) の写真
フィラデルフィアにある高級な広いコンテンポラリースタイルのおしゃれなキッチン (シングルシンク、フラットパネル扉のキャビネット、中間色木目調キャビネット、御影石カウンター、グレーのキッチンパネル、ミラータイルのキッチンパネル、シルバーの調理設備、濃色無垢フローリング) の写真
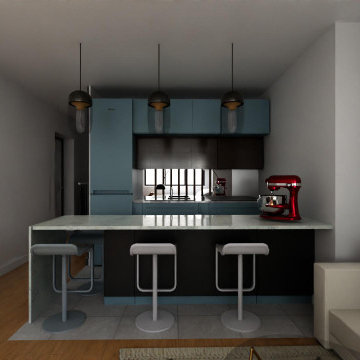
CUISINE
Le mur de la salle de bain fut reculé de 60cm afin d’offrir un espace cuisine confortable pour un usage quotidien.
Le plan de travail est doublé d’un bar en quartz* marbrée “calacatta” offrant ainsi près de 2m60 d’espace pour cuisiner, le bar est quant à lui posé sur les meubles de cuisine et comporte un débord arrière de 20 cm pour que les convives puissent y glisser leurs jambes ainsi qu’un jambage pour les diners en tête à tête. Cette configuration a permis de conserver un espace ouvert et fonctionnel tout en faisant office de table à manger (6 convives peuvent s’y installer en tout confort).
Les façades des meubles de cuisine sont réalisées sur-mesure chez Bocklip dans une teinte Farrow and Ball « Bleu de Nimes » ainsi qu’avec un placage en chine véritable. La crédence ainsi que l’arrière des meubles présents sous le bar sont recouverts d’un miroir fumé afin de renforcer la sensation d’espace tout en créant un lien avec la table basse du salon.
Afin de permettre un usage quotidien confortable la cuisine est également doté de nombreux et profonds placards sur mesures cachés dans le mur jouxtant les plans de travail.
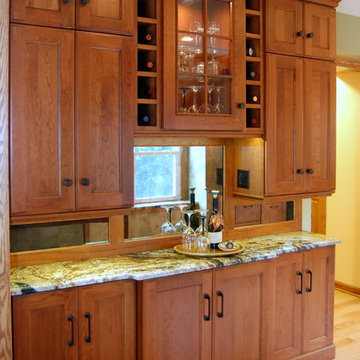
A palette from nature, combined with oodles of storage and cook-inspired features, completes this dream kitchen.
シカゴにある高級な中くらいなトランジショナルスタイルのおしゃれなキッチン (御影石カウンター、シルバーの調理設備、淡色無垢フローリング、アンダーカウンターシンク、フラットパネル扉のキャビネット、中間色木目調キャビネット、グレーのキッチンパネル、ミラータイルのキッチンパネル、茶色い床) の写真
シカゴにある高級な中くらいなトランジショナルスタイルのおしゃれなキッチン (御影石カウンター、シルバーの調理設備、淡色無垢フローリング、アンダーカウンターシンク、フラットパネル扉のキャビネット、中間色木目調キャビネット、グレーのキッチンパネル、ミラータイルのキッチンパネル、茶色い床) の写真
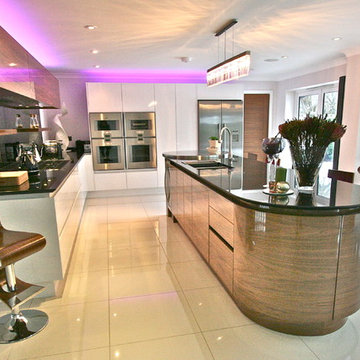
Modern handleless kitchen with high gloss book-match walnut veneer doors to the island. High gloss handleless cabinets against the walls with Gaggenau and Barazza appliances. Stainless steel disc for food prep area at the far end of the island. Splashback aged mirror glass.
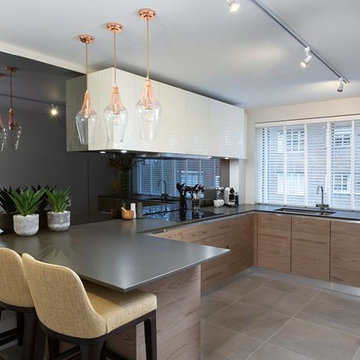
We recently installed this kitchen in a beautiful apartment overlooking Regents Park in London. We mixed the textures of the doors using White gloss to open up the space and Frassino Savana on the base unit doors to add contrast and texture. To add depth to the space we clad the walls in Grey Mirror. We love the worktop in this project, silky and smooth to the touch, This Composite in Ground from Stone Italian really is a stunning product.
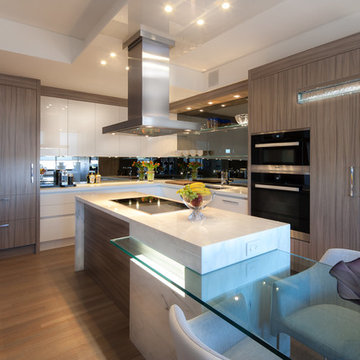
A sleek, elegant kitchen fit for a penthouse.
Space design and cabinetry by Yorkville Design Centre with Joanne Smith Interior Design. Photography by Rein Raamat.
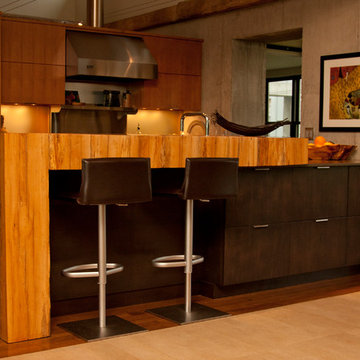
Another custom masterpiece of the house is this wooden bar made out of restored barn beams. the thick grained look compliments the modern look.
Designed and Constructed by John Mast Construction, Photo by Caleb Mast
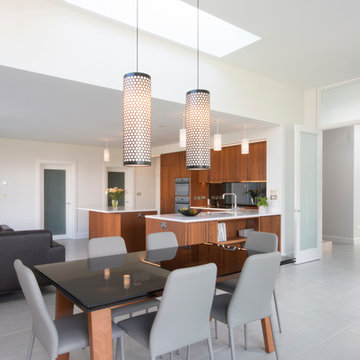
Steven Jones
Solid iroko kitchen by Enigma Design.
oil finished.
ダブリンにある高級な中くらいなコンテンポラリースタイルのおしゃれなキッチン (ドロップインシンク、フラットパネル扉のキャビネット、中間色木目調キャビネット、クオーツストーンカウンター、グレーのキッチンパネル、ミラータイルのキッチンパネル、シルバーの調理設備、磁器タイルの床) の写真
ダブリンにある高級な中くらいなコンテンポラリースタイルのおしゃれなキッチン (ドロップインシンク、フラットパネル扉のキャビネット、中間色木目調キャビネット、クオーツストーンカウンター、グレーのキッチンパネル、ミラータイルのキッチンパネル、シルバーの調理設備、磁器タイルの床) の写真
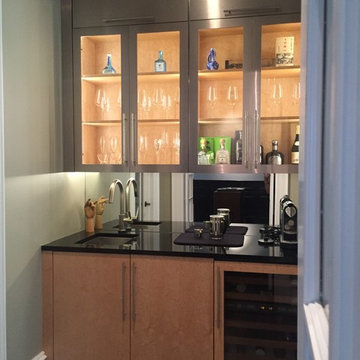
Sometimes less is more. This Asian inspired modern kitchen clean, simple and easy on the eye. The reclaim beam adds warmth and texture.
フィラデルフィアにある高級な広いコンテンポラリースタイルのおしゃれなキッチン (シングルシンク、フラットパネル扉のキャビネット、中間色木目調キャビネット、御影石カウンター、グレーのキッチンパネル、ミラータイルのキッチンパネル、シルバーの調理設備、濃色無垢フローリング) の写真
フィラデルフィアにある高級な広いコンテンポラリースタイルのおしゃれなキッチン (シングルシンク、フラットパネル扉のキャビネット、中間色木目調キャビネット、御影石カウンター、グレーのキッチンパネル、ミラータイルのキッチンパネル、シルバーの調理設備、濃色無垢フローリング) の写真
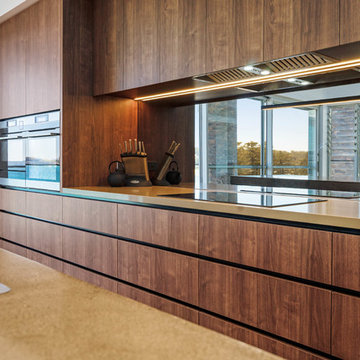
Clixar Images
セントラルコーストにある広いモダンスタイルのおしゃれなアイランドキッチン (フラットパネル扉のキャビネット、中間色木目調キャビネット、クオーツストーンカウンター、グレーのキッチンパネル、ミラータイルのキッチンパネル、コンクリートの床) の写真
セントラルコーストにある広いモダンスタイルのおしゃれなアイランドキッチン (フラットパネル扉のキャビネット、中間色木目調キャビネット、クオーツストーンカウンター、グレーのキッチンパネル、ミラータイルのキッチンパネル、コンクリートの床) の写真
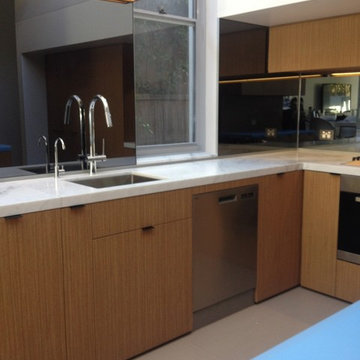
SWAD PL
シドニーにあるお手頃価格の中くらいなコンテンポラリースタイルのおしゃれなキッチン (アンダーカウンターシンク、フラットパネル扉のキャビネット、中間色木目調キャビネット、人工大理石カウンター、グレーのキッチンパネル、ミラータイルのキッチンパネル、シルバーの調理設備、無垢フローリング) の写真
シドニーにあるお手頃価格の中くらいなコンテンポラリースタイルのおしゃれなキッチン (アンダーカウンターシンク、フラットパネル扉のキャビネット、中間色木目調キャビネット、人工大理石カウンター、グレーのキッチンパネル、ミラータイルのキッチンパネル、シルバーの調理設備、無垢フローリング) の写真
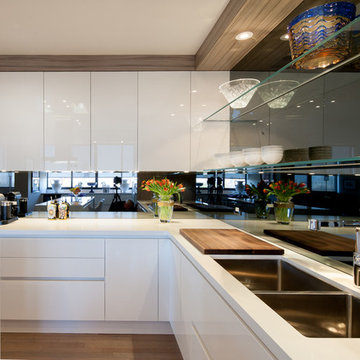
Clean lines and calm sophistication.
Space design and cabinetry by Yorkville Design Centre with Joanne Smith Interior Design. Photography by Rein Raamat.
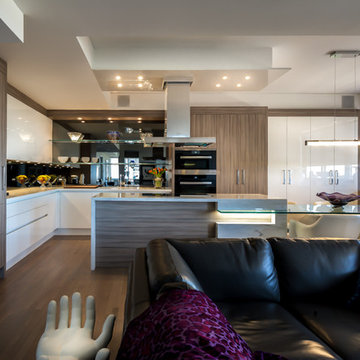
This grand island has an intersecting glass dining table, with a built-in light fixture to brighten an informal meal.
Space design and cabinetry by Yorkville Design Centre with Joanne Smith Interior Design. Photography by Rein Raamat.
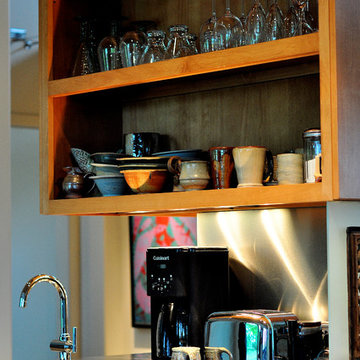
Designed and Constructed by John Mast Construction, Photo by Caleb Mast
他の地域にある高級な中くらいなモダンスタイルのおしゃれなキッチン (ダブルシンク、フラットパネル扉のキャビネット、中間色木目調キャビネット、ステンレスカウンター、グレーのキッチンパネル、シルバーの調理設備、無垢フローリング、茶色い床、ミラータイルのキッチンパネル) の写真
他の地域にある高級な中くらいなモダンスタイルのおしゃれなキッチン (ダブルシンク、フラットパネル扉のキャビネット、中間色木目調キャビネット、ステンレスカウンター、グレーのキッチンパネル、シルバーの調理設備、無垢フローリング、茶色い床、ミラータイルのキッチンパネル) の写真
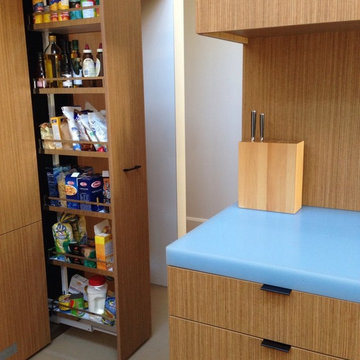
SWAD PL
シドニーにある高級な中くらいなコンテンポラリースタイルのおしゃれなキッチン (アンダーカウンターシンク、フラットパネル扉のキャビネット、中間色木目調キャビネット、人工大理石カウンター、グレーのキッチンパネル、ミラータイルのキッチンパネル、シルバーの調理設備、無垢フローリング) の写真
シドニーにある高級な中くらいなコンテンポラリースタイルのおしゃれなキッチン (アンダーカウンターシンク、フラットパネル扉のキャビネット、中間色木目調キャビネット、人工大理石カウンター、グレーのキッチンパネル、ミラータイルのキッチンパネル、シルバーの調理設備、無垢フローリング) の写真
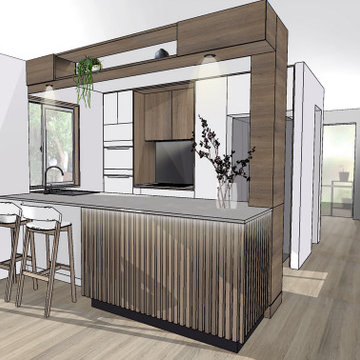
PROPOSED KITCHEN DESIGN:
The modern approach to the new kitchen design subtly integrates mid-century inspired details. Finishes such as walnut veneer, reeded glass, grey smoked mirror, timber framed elements, smoky grey glass wall lights and Serge Mouille feature wall lighting have been incorporated. Subsequently, the design is a modern take on mid-century.
EXISTING CONSTRAINTS:
The existing concrete slab above Ground Level meant looking at alternative options for ambient and task lighting. Taking inspiration from mid century design, the open shelf above the island bench was the perfect opportunity to create a feature which not only frames the kitchen, but provides a location for task lighting as well as a space to display indoor planting and décor.
FUNCTIONALITY:
The kitchen layout was designed to be more user-friendly with all of the awkward corner cabinets removed and better storage solutions incorporated. The new layout was designed with functionality in mind for entertaining - the original high section of the island bench removed which previously created a visual barrier between the dining area and kitchen. Depth was added to the island bench to allow for additional storage, accessible from the dining room side. The kitchen sink was moved closer to the window which frees up space on the island bench where the client can now be preparing in the kitchen while chatting to guests as they mingle in the dining area. A breakfast bar was also added to the courtyard window with direct access to the kitchen.
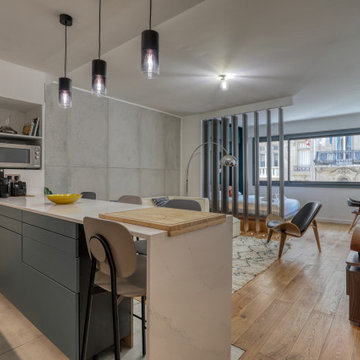
CUISINE
Le mur de la salle de bain fut reculé de 60cm afin d’offrir un espace cuisine confortable pour un usage quotidien.
Le plan de travail est doublé d’un bar en quartz* marbrée “calacatta” offrant ainsi près de 2m60 d’espace pour cuisiner, le bar est quant à lui posé sur les meubles de cuisine et comporte un débord arrière de 20 cm pour que les convives puissent y glisser leurs jambes ainsi qu’un jambage pour les diners en tête à tête. Cette configuration a permis de conserver un espace ouvert et fonctionnel tout en faisant office de table à manger (6 convives peuvent s’y installer en tout confort).
Les façades des meubles de cuisine sont réalisées sur-mesure chez Bocklip dans une teinte Farrow and Ball « Bleu de Nimes » ainsi qu’avec un placage en chine véritable. La crédence ainsi que l’arrière des meubles présents sous le bar sont recouverts d’un miroir fumé afin de renforcer la sensation d’espace tout en créant un lien avec la table basse du salon.
Afin de permettre un usage quotidien confortable la cuisine est également doté de nombreux et profonds placards sur mesures cachés dans le mur jouxtant les plans de travail.
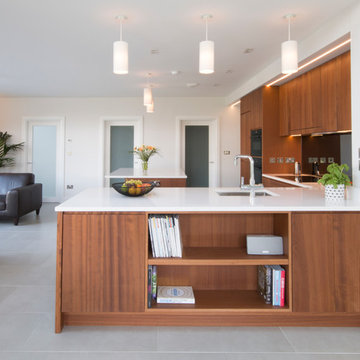
Steven Jones
Solid iroko kitchen by Enigma Design.
oil finished.
ダブリンにある高級な中くらいなコンテンポラリースタイルのおしゃれなキッチン (ドロップインシンク、フラットパネル扉のキャビネット、中間色木目調キャビネット、クオーツストーンカウンター、グレーのキッチンパネル、ミラータイルのキッチンパネル、シルバーの調理設備、磁器タイルの床) の写真
ダブリンにある高級な中くらいなコンテンポラリースタイルのおしゃれなキッチン (ドロップインシンク、フラットパネル扉のキャビネット、中間色木目調キャビネット、クオーツストーンカウンター、グレーのキッチンパネル、ミラータイルのキッチンパネル、シルバーの調理設備、磁器タイルの床) の写真
キッチン (グレーのキッチンパネル、ミラータイルのキッチンパネル、中間色木目調キャビネット) の写真
1