ダイニングキッチン (茶色いキッチンパネル、無垢フローリング) の写真
絞り込み:
資材コスト
並び替え:今日の人気順
写真 1〜20 枚目(全 3,584 枚)
1/4

Photos by Dave Hubler
他の地域にある高級な広いトランジショナルスタイルのおしゃれなキッチン (落し込みパネル扉のキャビネット、黄色いキャビネット、シルバーの調理設備、無垢フローリング、ダブルシンク、大理石カウンター、茶色いキッチンパネル、モザイクタイルのキッチンパネル、茶色い床) の写真
他の地域にある高級な広いトランジショナルスタイルのおしゃれなキッチン (落し込みパネル扉のキャビネット、黄色いキャビネット、シルバーの調理設備、無垢フローリング、ダブルシンク、大理石カウンター、茶色いキッチンパネル、モザイクタイルのキッチンパネル、茶色い床) の写真

カンザスシティにあるお手頃価格の小さなトランジショナルスタイルのおしゃれなキッチン (アンダーカウンターシンク、シェーカースタイル扉のキャビネット、白いキャビネット、御影石カウンター、茶色いキッチンパネル、セラミックタイルのキッチンパネル、シルバーの調理設備、無垢フローリング、板張り天井) の写真

Brantley Photography
マイアミにあるコンテンポラリースタイルのおしゃれなキッチン (アンダーカウンターシンク、フラットパネル扉のキャビネット、白いキャビネット、茶色いキッチンパネル、白い調理設備、無垢フローリング、茶色い床、ベージュのキッチンカウンター、折り上げ天井) の写真
マイアミにあるコンテンポラリースタイルのおしゃれなキッチン (アンダーカウンターシンク、フラットパネル扉のキャビネット、白いキャビネット、茶色いキッチンパネル、白い調理設備、無垢フローリング、茶色い床、ベージュのキッチンカウンター、折り上げ天井) の写真

Not only was this kitchen a huge aesthetic transformation from the yellow tones that existed before it, but we increased valuable working and storage space for these cooks! In addition, these grandparents have more than enough little guys to fit into island banquette that was custom built around their oversized island. What a statement!
Cabinetry: Ultracraft, Sarasota door in Melted Brie
Countertop: Caesarstone quartz 3cm Frosty Carrina
Backsplash: Daltile Artigiano 3x12 Milan Arena
Hardware: Atlas Wadsworth pull in Brushed Satin Nickel
Sink: Blanco Diamons Silgranit 1-3/4 bowl in Cinder
Faucet: Rohl, Michael Berman Pull-Down Faucet in satin nickel
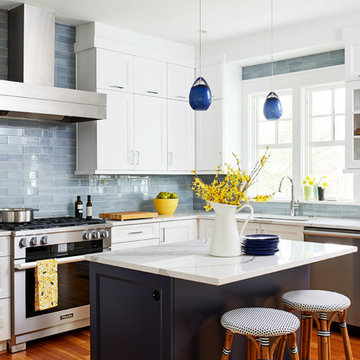
ワシントンD.C.にある高級な中くらいなトランジショナルスタイルのおしゃれなキッチン (アンダーカウンターシンク、落し込みパネル扉のキャビネット、白いキャビネット、クオーツストーンカウンター、茶色いキッチンパネル、ガラスタイルのキッチンパネル、シルバーの調理設備、無垢フローリング) の写真

Dan Heid
ミネアポリスにある高級な中くらいなラスティックスタイルのおしゃれなキッチン (アンダーカウンターシンク、フラットパネル扉のキャビネット、中間色木目調キャビネット、御影石カウンター、茶色いキッチンパネル、セラミックタイルのキッチンパネル、シルバーの調理設備、無垢フローリング、茶色い床) の写真
ミネアポリスにある高級な中くらいなラスティックスタイルのおしゃれなキッチン (アンダーカウンターシンク、フラットパネル扉のキャビネット、中間色木目調キャビネット、御影石カウンター、茶色いキッチンパネル、セラミックタイルのキッチンパネル、シルバーの調理設備、無垢フローリング、茶色い床) の写真

In this kitchen we installed Waypoint Livingspaces cabinets on the perimeter is 702F doorstyle in Painted Hazelnut Glaze and on the island is 650F doorstyle in Cherry Java accented with Amerock Revitilize pulls and Chandler knobs in oil rubbed bronze. On the countertops is Giallo Ornamental 3cm Granite with a 4” backsplash below the microwave area. On the wall behind the range is 2 x 8 Brickwork tile in Terrace color. Kichler Avery 3 pendant lights were installed over the island. A Blanco single bowl sink in Biscotti color with a Moen Waterhill single handle faucet with the side spray was installed. Three 18” time weathered Faux wood beams in walnut color were installed on the ceiling to accent the kitchen.

他の地域にあるラグジュアリーな広いラスティックスタイルのおしゃれなキッチン (シェーカースタイル扉のキャビネット、ヴィンテージ仕上げキャビネット、ライムストーンカウンター、茶色いキッチンパネル、石タイルのキッチンパネル、カラー調理設備、無垢フローリング、茶色い床) の写真

ワシントンD.C.にある高級な中くらいなトランジショナルスタイルのおしゃれなキッチン (ドロップインシンク、シェーカースタイル扉のキャビネット、中間色木目調キャビネット、シルバーの調理設備、無垢フローリング、御影石カウンター、茶色いキッチンパネル、レンガのキッチンパネル、茶色い床) の写真

An open floor plan with high ceilings and large windows adds to the contemporary style of this home. The view to the outdoors creates a direct connection to the homes outdoor living spaces and the lake beyond. Photo by Jacob Bodkin. Architecture by James LaRue Architects.
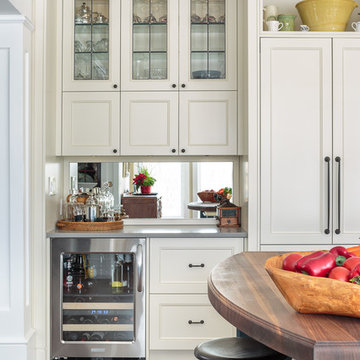
This countryside kitchen includes a beautiful blue statement island, which adds originality to the classic space. The cabinetry is made by Downsview and the design is done through Astro Design Centre in Ottawa Canada.
Astro Design, Ottawa
DoubleSpace Photography
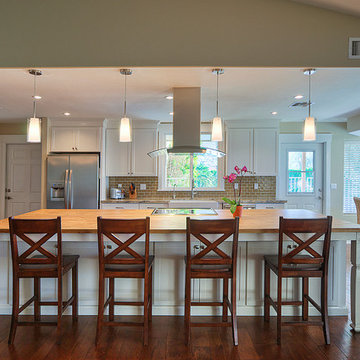
This kitchen remodel was the most recent of several projects by Caine and Company to update this older Phoenix ranch-style home. The installation of a large island complete with butcher block counter-top allows for ample work space in the kitchen while maintaining an open layout. Stainless appliances, white cabinetry, pendant and recessed lights, wood flooring, granite counters and a tile backsplash gave this home an updated traditional look and a warm feel.
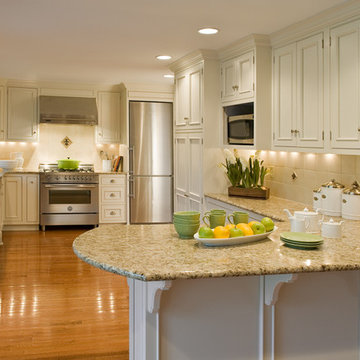
フィラデルフィアにあるラグジュアリーな広いトラディショナルスタイルのおしゃれなキッチン (シルバーの調理設備、御影石カウンター、アンダーカウンターシンク、落し込みパネル扉のキャビネット、白いキャビネット、茶色いキッチンパネル、石タイルのキッチンパネル、無垢フローリング) の写真

Wine cooler tucked away in the island
ロンドンにあるお手頃価格の中くらいなトランジショナルスタイルのおしゃれなキッチン (青いキャビネット、人工大理石カウンター、茶色いキッチンパネル、レンガのキッチンパネル、パネルと同色の調理設備、無垢フローリング、茶色い床、白いキッチンカウンター、エプロンフロントシンク、インセット扉のキャビネット) の写真
ロンドンにあるお手頃価格の中くらいなトランジショナルスタイルのおしゃれなキッチン (青いキャビネット、人工大理石カウンター、茶色いキッチンパネル、レンガのキッチンパネル、パネルと同色の調理設備、無垢フローリング、茶色い床、白いキッチンカウンター、エプロンフロントシンク、インセット扉のキャビネット) の写真

ミラノにある中くらいなモダンスタイルのおしゃれなキッチン (ドロップインシンク、フラットパネル扉のキャビネット、グレーのキャビネット、木材カウンター、茶色いキッチンパネル、木材のキッチンパネル、無垢フローリング、アイランドなし、茶色い床) の写真
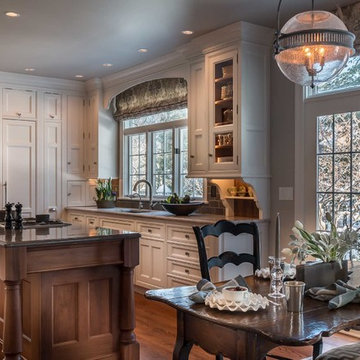
This homeowner is a local shop keeper and interior designer in Geneva, who exudes style and a has a great eye for interiors. There was no doubt that we had to create a space that showcased her favorite decorative accents and heirlooms. A myriad of display cabinets were artfully fitted into the design which delightfully boasts her family’s keepsakes. The refrigerator, strategically hidden within the wall, is a millwork backdrop – Not standing in the way, like refrigerators are famous for. The kitchen a visual work of art amid the ordinary tasks of cooking and tidying.
Project specs: Appliances by Gaggenau, Walnut island with natural quartzite countertops. Limestone countertops on the perimeter’s white painted cabinets.
Photo Bruce Van Inwegen
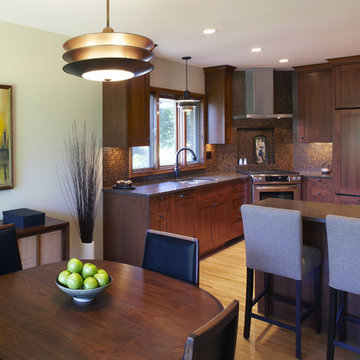
This stunning mid-century whole house remodel focuses on integrating great new fixtures, finishes and materials, while preserving the integrity of the original architectural aesthetic. This atomic age gem has many original architectural features like a custom copper fireplace hood, 12' stacking wood doors, and original woodwork that mesh seamlessly with the new design elements. Included in the project are an owners' suite with new master bath, a new kitchen, and completely remodeled main and lower levels.
Photos: Jill Greer

他の地域にあるコンテンポラリースタイルのおしゃれなキッチン (ドロップインシンク、フラットパネル扉のキャビネット、白いキャビネット、茶色いキッチンパネル、木材のキッチンパネル、シルバーの調理設備、無垢フローリング、茶色い床、黒いキッチンカウンター) の写真

This focus of this kitchen was to maximize space and finish with the homeowners dream selections of a brick backsplash and butcher block on the island. The mixed use of materials and taking the cabinets and crown molding all the way to the ceiling opened the space for the owner.
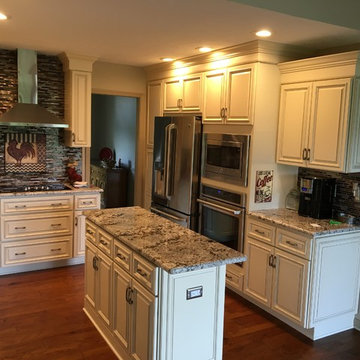
ルイビルにある高級な中くらいなトラディショナルスタイルのおしゃれなキッチン (エプロンフロントシンク、レイズドパネル扉のキャビネット、白いキャビネット、御影石カウンター、茶色いキッチンパネル、ガラスタイルのキッチンパネル、シルバーの調理設備、無垢フローリング、茶色い床) の写真
ダイニングキッチン (茶色いキッチンパネル、無垢フローリング) の写真
1