キッチン (茶色いキッチンパネル、黄色いキャビネット、シェーカースタイル扉のキャビネット) の写真

Nat Rea
ボストンにある高級な中くらいなカントリー風のおしゃれなキッチン (アンダーカウンターシンク、シェーカースタイル扉のキャビネット、黄色いキャビネット、木材カウンター、茶色いキッチンパネル、石タイルのキッチンパネル、シルバーの調理設備、無垢フローリング、茶色い床) の写真
ボストンにある高級な中くらいなカントリー風のおしゃれなキッチン (アンダーカウンターシンク、シェーカースタイル扉のキャビネット、黄色いキャビネット、木材カウンター、茶色いキッチンパネル、石タイルのキッチンパネル、シルバーの調理設備、無垢フローリング、茶色い床) の写真
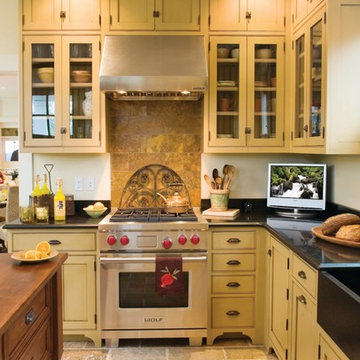
The Sales Center is located at the Gallery of Homes at The Pinehills in Plymouth, MA. Crisply detailed with wood shingles and clapboard siding, this home speaks to the New England vernacular. The roof was clad with a sustainable rubber product (recycled automobile tires!) to mimic the look of a slate roof. Copper gutters and downspouts add refinement to the material palate.
After the Sales Center was constructed, the "model home" was added to the adjacent property (also designed by SMOOK Architecture). Upon completion of the "model home," the Sales Center was converted into a two bedroom “in-law suite,” bringing the combined total area to approximately 5,000 SF. The two buildings are connected by a bridge.
Check out the adjacent property in our Houzz portfolio, "Model House."
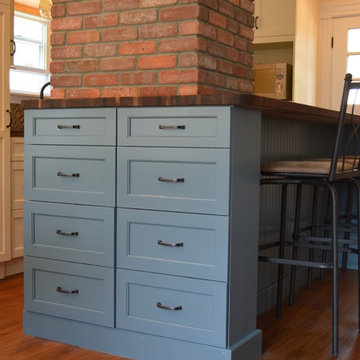
マンチェスターにある小さなカントリー風のおしゃれなキッチン (エプロンフロントシンク、シェーカースタイル扉のキャビネット、黄色いキャビネット、木材カウンター、茶色いキッチンパネル、モザイクタイルのキッチンパネル、シルバーの調理設備、無垢フローリング) の写真
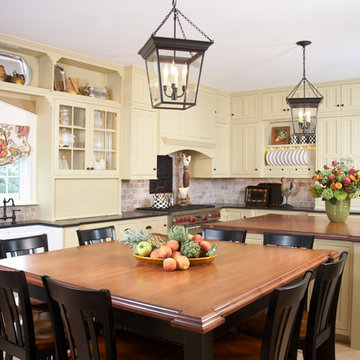
Limestone subway tile backsplash
ボストンにあるトラディショナルスタイルのおしゃれなダイニングキッチン (エプロンフロントシンク、シェーカースタイル扉のキャビネット、黄色いキャビネット、木材カウンター、茶色いキッチンパネル、シルバーの調理設備、ライムストーンのキッチンパネル) の写真
ボストンにあるトラディショナルスタイルのおしゃれなダイニングキッチン (エプロンフロントシンク、シェーカースタイル扉のキャビネット、黄色いキャビネット、木材カウンター、茶色いキッチンパネル、シルバーの調理設備、ライムストーンのキッチンパネル) の写真
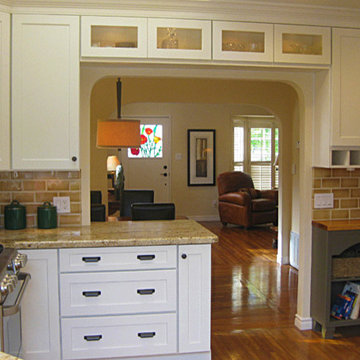
Main Line Kitchen Design specializes in creative design solutions for kitchens in every style. Working with our designers our customers create beautiful kitchens that will be stand the test of time. 6 square
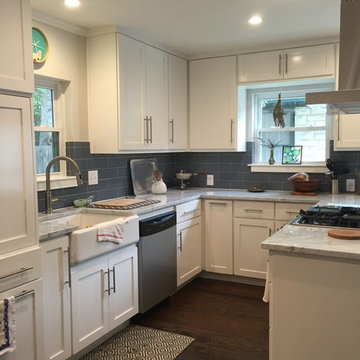
オースティンにある高級な中くらいなトラディショナルスタイルのおしゃれなキッチン (エプロンフロントシンク、シェーカースタイル扉のキャビネット、黄色いキャビネット、大理石カウンター、茶色いキッチンパネル、ガラス板のキッチンパネル、シルバーの調理設備、濃色無垢フローリング) の写真
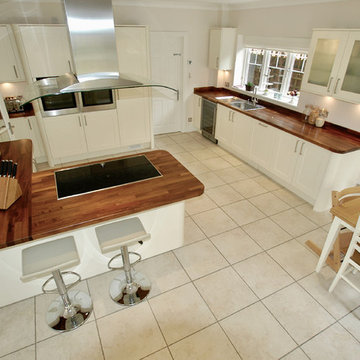
This kitchen features sprayed satin cream shaker doors with a porcelain floor and a full compliment of appliances including a wine cooler cabinet
ケントにあるお手頃価格の巨大なコンテンポラリースタイルのおしゃれなキッチン (ドロップインシンク、シェーカースタイル扉のキャビネット、黄色いキャビネット、木材カウンター、茶色いキッチンパネル、シルバーの調理設備、磁器タイルの床、ベージュの床、茶色いキッチンカウンター) の写真
ケントにあるお手頃価格の巨大なコンテンポラリースタイルのおしゃれなキッチン (ドロップインシンク、シェーカースタイル扉のキャビネット、黄色いキャビネット、木材カウンター、茶色いキッチンパネル、シルバーの調理設備、磁器タイルの床、ベージュの床、茶色いキッチンカウンター) の写真
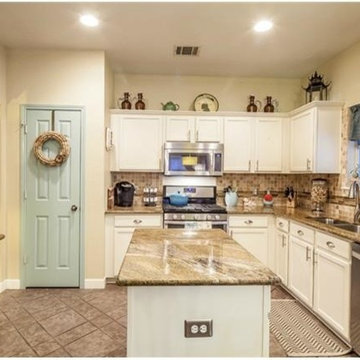
オースティンにある低価格の小さなエクレクティックスタイルのおしゃれなキッチン (アンダーカウンターシンク、シェーカースタイル扉のキャビネット、黄色いキャビネット、御影石カウンター、茶色いキッチンパネル、ガラスタイルのキッチンパネル、シルバーの調理設備、磁器タイルの床) の写真
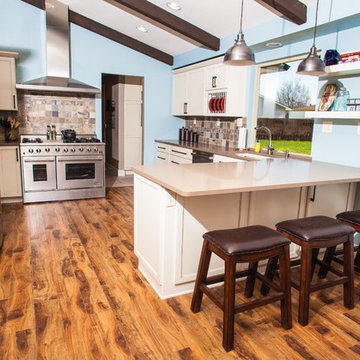
White cabinets and warm gray countertops set the tone for this bright inviting kitchen. Slate tile backsplash added color.
Austin Williams Photography www.facebook.com/awmassmediallc
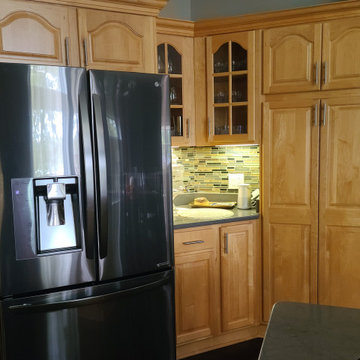
This Middleton, WI kitchen features painted maple cabinet refacing with shaker style doors and drawer fronts in pearl white. We replaced the pantry with a new pantry that is 6” wider, added two cabinets in replacement of the knick knack shelves, added a sink tip out tray and 4 roll out trays. Solid, 1/8” thick maple refacing material in a natural finish was used throughout this project. This was all completed while leaving the existing countertops in place.
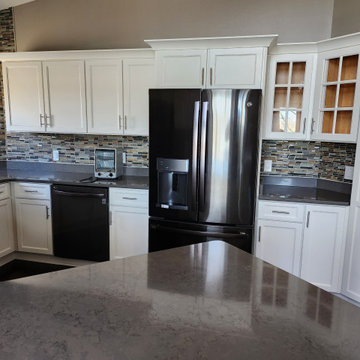
This Middleton, WI kitchen features painted maple cabinet refacing with shaker style doors and drawer fronts in pearl white. We replaced the pantry with a new pantry that is 6” wider, added two cabinets in replacement of the knick knack shelves, added a sink tip out tray and 4 roll out trays. Solid, 1/8” thick maple refacing material in a natural finish was used throughout this project. This was all completed while leaving the existing countertops in place.
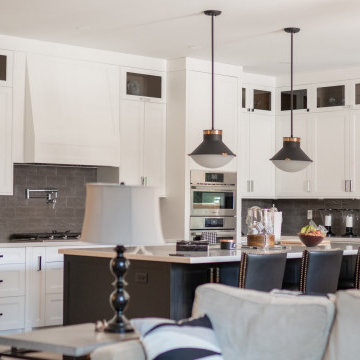
photo of our custom kitchen in project paradise, modern farmhouse build. white double shaker cabinets , with black island, custom quartz countertops, built in appliances, potfiller, drop in gas cooktop, wall mounted pot filler, built in microwave oven. double upper cabinets.
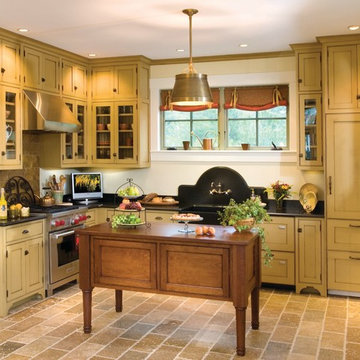
The Sales Center is located at the Gallery of Homes at The Pinehills in Plymouth, MA. Crisply detailed with wood shingles and clapboard siding, this home speaks to the New England vernacular. The roof was clad with a sustainable rubber product (recycled automobile tires!) to mimic the look of a slate roof. Copper gutters and downspouts add refinement to the material palate.
After the Sales Center was constructed, the "model home" was added to the adjacent property (also designed by SMOOK Architecture). Upon completion of the "model home," the Sales Center was converted into a two bedroom “in-law suite,” bringing the combined total area to approximately 5,000 SF. The two buildings are connected by a bridge.
Check out the adjacent property in our Houzz portfolio, "Model House."
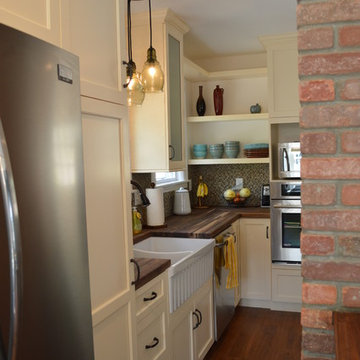
マンチェスターにある小さなカントリー風のおしゃれなキッチン (エプロンフロントシンク、シェーカースタイル扉のキャビネット、黄色いキャビネット、木材カウンター、茶色いキッチンパネル、モザイクタイルのキッチンパネル、シルバーの調理設備、無垢フローリング) の写真
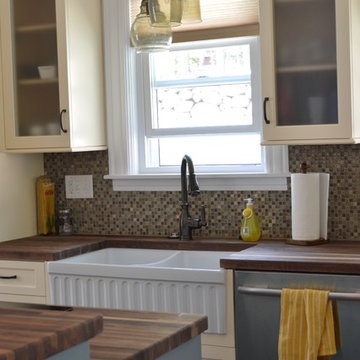
マンチェスターにある小さなカントリー風のおしゃれなキッチン (エプロンフロントシンク、シェーカースタイル扉のキャビネット、黄色いキャビネット、木材カウンター、茶色いキッチンパネル、モザイクタイルのキッチンパネル、シルバーの調理設備、無垢フローリング) の写真
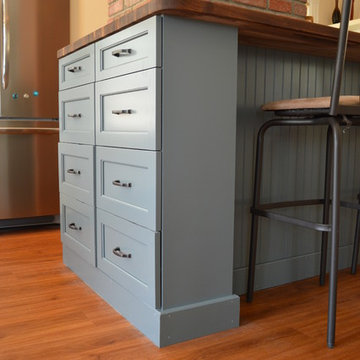
マンチェスターにある小さなカントリー風のおしゃれなキッチン (エプロンフロントシンク、シェーカースタイル扉のキャビネット、黄色いキャビネット、木材カウンター、茶色いキッチンパネル、モザイクタイルのキッチンパネル、シルバーの調理設備、無垢フローリング) の写真
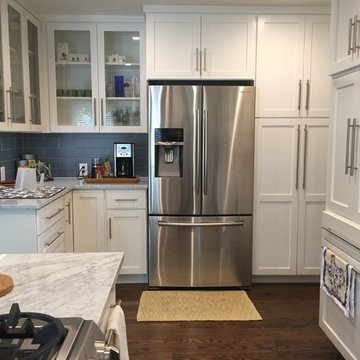
オースティンにある高級な中くらいなトラディショナルスタイルのおしゃれなキッチン (エプロンフロントシンク、シェーカースタイル扉のキャビネット、黄色いキャビネット、大理石カウンター、茶色いキッチンパネル、ガラス板のキッチンパネル、シルバーの調理設備、濃色無垢フローリング) の写真
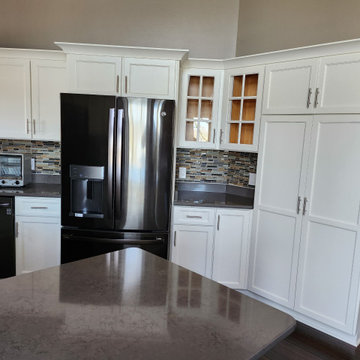
This Middleton, WI kitchen features painted maple cabinet refacing with shaker style doors and drawer fronts in pearl white. We replaced the pantry with a new pantry that is 6” wider, added two cabinets in replacement of the knick knack shelves, added a sink tip out tray and 4 roll out trays. Solid, 1/8” thick maple refacing material in a natural finish was used throughout this project. This was all completed while leaving the existing countertops in place.
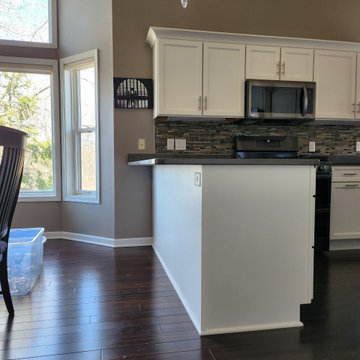
This Middleton, WI kitchen features painted maple cabinet refacing with shaker style doors and drawer fronts in pearl white. We replaced the pantry with a new pantry that is 6” wider, added two cabinets in replacement of the knick knack shelves, added a sink tip out tray and 4 roll out trays. Solid, 1/8” thick maple refacing material in a natural finish was used throughout this project. This was all completed while leaving the existing countertops in place.
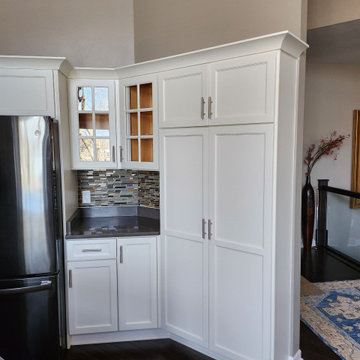
This Middleton, WI kitchen features painted maple cabinet refacing with shaker style doors and drawer fronts in pearl white. We replaced the pantry with a new pantry that is 6” wider, added two cabinets in replacement of the knick knack shelves, added a sink tip out tray and 4 roll out trays. Solid, 1/8” thick maple refacing material in a natural finish was used throughout this project. This was all completed while leaving the existing countertops in place.
キッチン (茶色いキッチンパネル、黄色いキャビネット、シェーカースタイル扉のキャビネット) の写真
1