キッチン (青いキッチンパネル、フラットパネル扉のキャビネット、トラバーチンの床) の写真
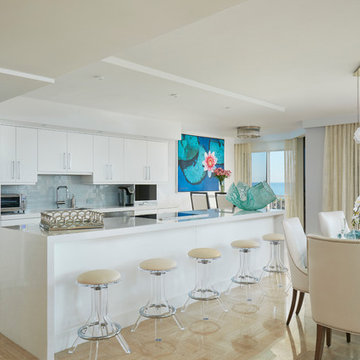
Brantley Photography
マイアミにある高級なトランジショナルスタイルのおしゃれなアイランドキッチン (アンダーカウンターシンク、フラットパネル扉のキャビネット、白いキャビネット、クオーツストーンカウンター、青いキッチンパネル、ガラスタイルのキッチンパネル、シルバーの調理設備、トラバーチンの床) の写真
マイアミにある高級なトランジショナルスタイルのおしゃれなアイランドキッチン (アンダーカウンターシンク、フラットパネル扉のキャビネット、白いキャビネット、クオーツストーンカウンター、青いキッチンパネル、ガラスタイルのキッチンパネル、シルバーの調理設備、トラバーチンの床) の写真
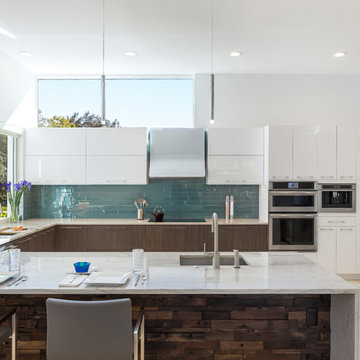
Ryan Gamma Photography
タンパにある高級な中くらいなコンテンポラリースタイルのおしゃれなキッチン (エプロンフロントシンク、フラットパネル扉のキャビネット、大理石カウンター、セラミックタイルのキッチンパネル、シルバーの調理設備、トラバーチンの床、ベージュの床、白いキャビネット、青いキッチンパネル) の写真
タンパにある高級な中くらいなコンテンポラリースタイルのおしゃれなキッチン (エプロンフロントシンク、フラットパネル扉のキャビネット、大理石カウンター、セラミックタイルのキッチンパネル、シルバーの調理設備、トラバーチンの床、ベージュの床、白いキャビネット、青いキッチンパネル) の写真
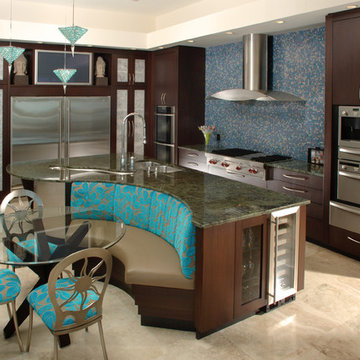
Clean gourmet kitchen
タンパにある中くらいなモダンスタイルのおしゃれなキッチン (アンダーカウンターシンク、フラットパネル扉のキャビネット、濃色木目調キャビネット、御影石カウンター、青いキッチンパネル、ガラスタイルのキッチンパネル、シルバーの調理設備、トラバーチンの床) の写真
タンパにある中くらいなモダンスタイルのおしゃれなキッチン (アンダーカウンターシンク、フラットパネル扉のキャビネット、濃色木目調キャビネット、御影石カウンター、青いキッチンパネル、ガラスタイルのキッチンパネル、シルバーの調理設備、トラバーチンの床) の写真
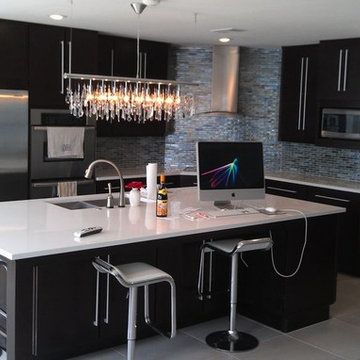
Bordeaux Finish on maple flat panel doors with semi-obscure glass doors. Stainless steel bar pulls help coordinate with finishes of appliances and bar stools. Glass mosaic tiles and stainless appliances together with alternative lighting bring an eclectic feel to this contemporary style kitchen. Photos by Wes Norton
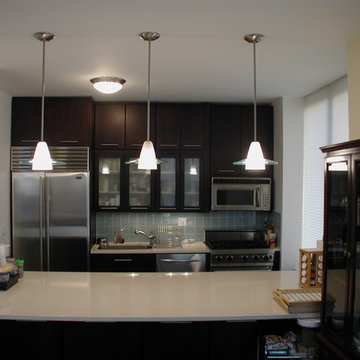
Complete Kitchen Renovation & Remodel
ニューヨークにある小さなコンテンポラリースタイルのおしゃれなキッチン (アンダーカウンターシンク、フラットパネル扉のキャビネット、濃色木目調キャビネット、クオーツストーンカウンター、青いキッチンパネル、セラミックタイルのキッチンパネル、シルバーの調理設備、トラバーチンの床) の写真
ニューヨークにある小さなコンテンポラリースタイルのおしゃれなキッチン (アンダーカウンターシンク、フラットパネル扉のキャビネット、濃色木目調キャビネット、クオーツストーンカウンター、青いキッチンパネル、セラミックタイルのキッチンパネル、シルバーの調理設備、トラバーチンの床) の写真
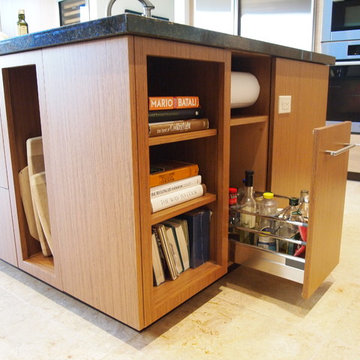
A recessed compartment along the outside wall conceals a knife block, hanging dish towel and paper towel roll. At the head of the island open shelving was added for cook books and recipes and a recessed nook hiding the paper towel roll is readily accessible for quick clean up. A small pull out was the perfect solution for large bottles of oils and vinegars. The addition of a small open cabinet on the back side of the island creates storage for additional trays and cutting boards keeping the zones and traffic patterns separate.
By Design Studio West
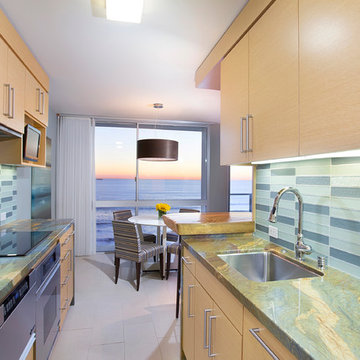
Designed by: Kate Lindberg
McCormick & Wright
Photo taken by: Mindy Mellenbruch
サンディエゴにある高級な小さなコンテンポラリースタイルのおしゃれなキッチン (シングルシンク、フラットパネル扉のキャビネット、淡色木目調キャビネット、御影石カウンター、青いキッチンパネル、ガラスタイルのキッチンパネル、シルバーの調理設備、トラバーチンの床) の写真
サンディエゴにある高級な小さなコンテンポラリースタイルのおしゃれなキッチン (シングルシンク、フラットパネル扉のキャビネット、淡色木目調キャビネット、御影石カウンター、青いキッチンパネル、ガラスタイルのキッチンパネル、シルバーの調理設備、トラバーチンの床) の写真
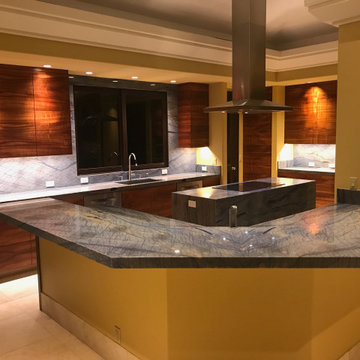
ハワイにあるラグジュアリーな巨大なコンテンポラリースタイルのおしゃれなキッチン (アンダーカウンターシンク、フラットパネル扉のキャビネット、中間色木目調キャビネット、珪岩カウンター、青いキッチンパネル、石スラブのキッチンパネル、シルバーの調理設備、トラバーチンの床、ベージュの床、青いキッチンカウンター) の写真
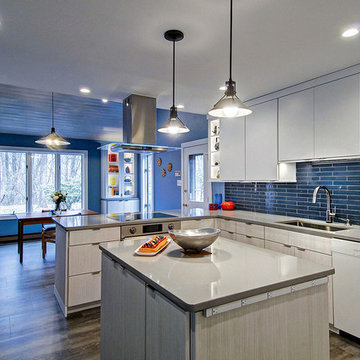
This vibrant modern kitchen in Lansdale reflects the homeowners tastes, gives them more storage and showcases their cookbooks and teapots.
フィラデルフィアにある高級な中くらいなモダンスタイルのおしゃれなキッチン (アンダーカウンターシンク、フラットパネル扉のキャビネット、白いキャビネット、珪岩カウンター、青いキッチンパネル、ガラスタイルのキッチンパネル、パネルと同色の調理設備、トラバーチンの床、グレーの床、グレーのキッチンカウンター) の写真
フィラデルフィアにある高級な中くらいなモダンスタイルのおしゃれなキッチン (アンダーカウンターシンク、フラットパネル扉のキャビネット、白いキャビネット、珪岩カウンター、青いキッチンパネル、ガラスタイルのキッチンパネル、パネルと同色の調理設備、トラバーチンの床、グレーの床、グレーのキッチンカウンター) の写真
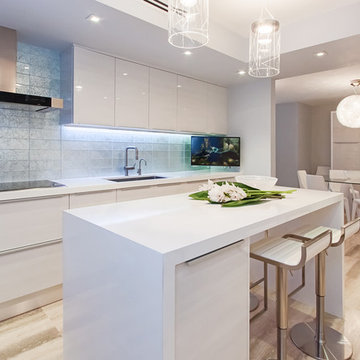
Photo Credit: Michael A. Hernandez
マイアミにある高級な中くらいなモダンスタイルのおしゃれなキッチン (ドロップインシンク、フラットパネル扉のキャビネット、白いキャビネット、クオーツストーンカウンター、青いキッチンパネル、サブウェイタイルのキッチンパネル、シルバーの調理設備、トラバーチンの床) の写真
マイアミにある高級な中くらいなモダンスタイルのおしゃれなキッチン (ドロップインシンク、フラットパネル扉のキャビネット、白いキャビネット、クオーツストーンカウンター、青いキッチンパネル、サブウェイタイルのキッチンパネル、シルバーの調理設備、トラバーチンの床) の写真
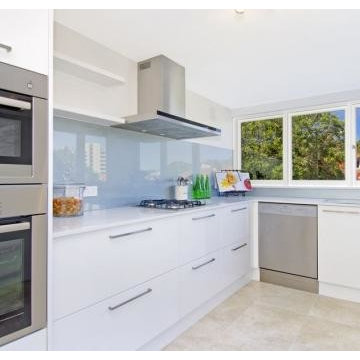
The same kitchen after renovating on a small budget. New floors and joinery and new appliances and layout make the kitchen seem twice the size.
シドニーにある中くらいなモダンスタイルのおしゃれなキッチン (アンダーカウンターシンク、フラットパネル扉のキャビネット、白いキャビネット、御影石カウンター、青いキッチンパネル、ガラス板のキッチンパネル、シルバーの調理設備、トラバーチンの床) の写真
シドニーにある中くらいなモダンスタイルのおしゃれなキッチン (アンダーカウンターシンク、フラットパネル扉のキャビネット、白いキャビネット、御影石カウンター、青いキッチンパネル、ガラス板のキッチンパネル、シルバーの調理設備、トラバーチンの床) の写真
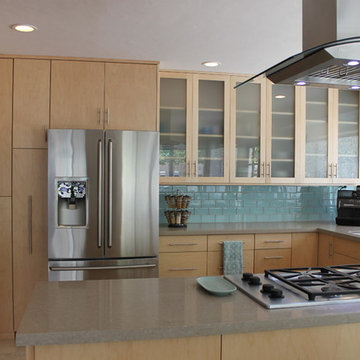
We removed the original soffits in the ranch house in Brentwood, CA. New cabinets, appliances, lighting, quartz countertops and glass tile backsplash bring this kitchen into a contemporary and functional space.
Mary Broerman, CCIDC

This modern European Kitchen Design utilizes a compact Space with a maximum of practicality. The clean and minimalist off-white Fronts create straight guide lines, while the functional Housing in grain Matched Stone Ash hides away the Refrigerator and Pantry Cabinet. A Bar to the living Room leaves Room to entertain Guests and be functional as the perfect Coffee Bar of the inviting open House Layout.
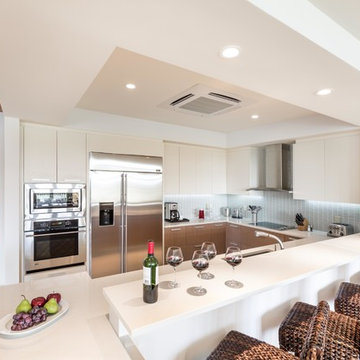
This rental property for Inspirato Residences at Plantation Village in Dorado Beach Resort, Puerto Rico was designed in a resort, contemporary tropical style.
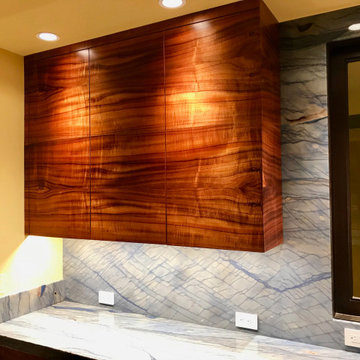
ハワイにあるラグジュアリーな巨大なコンテンポラリースタイルのおしゃれなキッチン (アンダーカウンターシンク、フラットパネル扉のキャビネット、中間色木目調キャビネット、珪岩カウンター、青いキッチンパネル、石スラブのキッチンパネル、シルバーの調理設備、トラバーチンの床、ベージュの床、青いキッチンカウンター) の写真
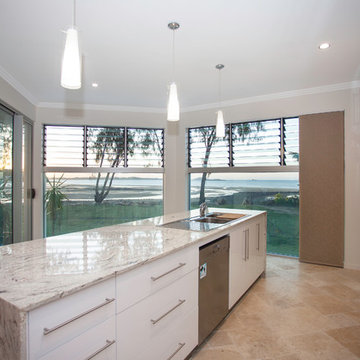
Kath Heke Real Estate Photography
他の地域にあるお手頃価格の中くらいなビーチスタイルのおしゃれなキッチン (ドロップインシンク、フラットパネル扉のキャビネット、白いキャビネット、御影石カウンター、青いキッチンパネル、ガラス板のキッチンパネル、シルバーの調理設備、トラバーチンの床、ベージュの床、白いキッチンカウンター) の写真
他の地域にあるお手頃価格の中くらいなビーチスタイルのおしゃれなキッチン (ドロップインシンク、フラットパネル扉のキャビネット、白いキャビネット、御影石カウンター、青いキッチンパネル、ガラス板のキッチンパネル、シルバーの調理設備、トラバーチンの床、ベージュの床、白いキッチンカウンター) の写真
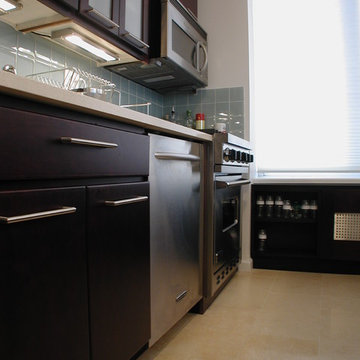
Complete Kitchen Renovation & Remodel
ニューヨークにある小さなコンテンポラリースタイルのおしゃれなキッチン (アンダーカウンターシンク、フラットパネル扉のキャビネット、濃色木目調キャビネット、クオーツストーンカウンター、青いキッチンパネル、セラミックタイルのキッチンパネル、シルバーの調理設備、トラバーチンの床) の写真
ニューヨークにある小さなコンテンポラリースタイルのおしゃれなキッチン (アンダーカウンターシンク、フラットパネル扉のキャビネット、濃色木目調キャビネット、クオーツストーンカウンター、青いキッチンパネル、セラミックタイルのキッチンパネル、シルバーの調理設備、トラバーチンの床) の写真
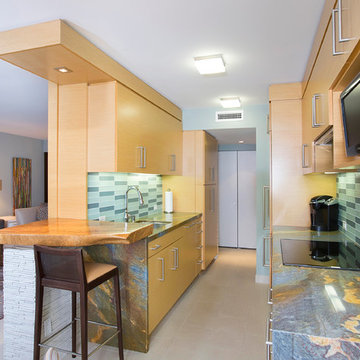
Designed by: Kate Lindberg
McCormick & Wright
Photo taken by: Mindy Mellenbruch
サンディエゴにある高級な小さなコンテンポラリースタイルのおしゃれなキッチン (シングルシンク、フラットパネル扉のキャビネット、淡色木目調キャビネット、御影石カウンター、青いキッチンパネル、ガラスタイルのキッチンパネル、シルバーの調理設備、トラバーチンの床) の写真
サンディエゴにある高級な小さなコンテンポラリースタイルのおしゃれなキッチン (シングルシンク、フラットパネル扉のキャビネット、淡色木目調キャビネット、御影石カウンター、青いキッチンパネル、ガラスタイルのキッチンパネル、シルバーの調理設備、トラバーチンの床) の写真
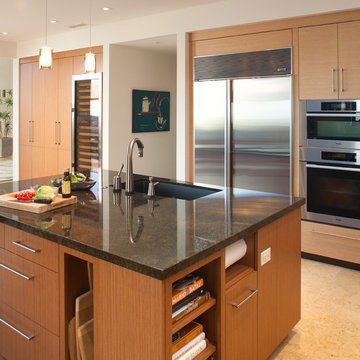
Working within the parameters of this “U” shaped space, a large central island was planned: dividing the kitchen in half and creating two separate work zones. A sink was added on the island across from the refrigerator and another sink was incorporated on the perimeter. The cook top was centrally located across from the center of the island making it easily accessible for both cooks.
By Design Studio West
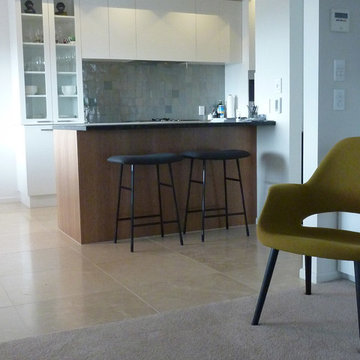
クライストチャーチにあるコンテンポラリースタイルのおしゃれなキッチン (一体型シンク、フラットパネル扉のキャビネット、白いキャビネット、御影石カウンター、青いキッチンパネル、セラミックタイルのキッチンパネル、シルバーの調理設備、トラバーチンの床、ベージュの床、黒いキッチンカウンター) の写真
キッチン (青いキッチンパネル、フラットパネル扉のキャビネット、トラバーチンの床) の写真
1