キッチン
絞り込み:
資材コスト
並び替え:今日の人気順
写真 1〜20 枚目(全 63 枚)
1/4

Lisa Petrole Photography
サンフランシスコにあるコンテンポラリースタイルのおしゃれなキッチン (アンダーカウンターシンク、フラットパネル扉のキャビネット、淡色木目調キャビネット、ソープストーンカウンター、青いキッチンパネル、石タイルのキッチンパネル、パネルと同色の調理設備、磁器タイルの床) の写真
サンフランシスコにあるコンテンポラリースタイルのおしゃれなキッチン (アンダーカウンターシンク、フラットパネル扉のキャビネット、淡色木目調キャビネット、ソープストーンカウンター、青いキッチンパネル、石タイルのキッチンパネル、パネルと同色の調理設備、磁器タイルの床) の写真
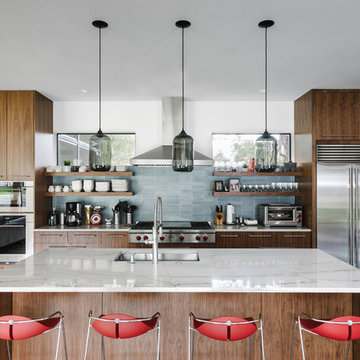
オースティンにある高級な中くらいなコンテンポラリースタイルのおしゃれなキッチン (アンダーカウンターシンク、フラットパネル扉のキャビネット、濃色木目調キャビネット、青いキッチンパネル、シルバーの調理設備、コンクリートの床、大理石カウンター、石タイルのキッチンパネル、グレーの床) の写真
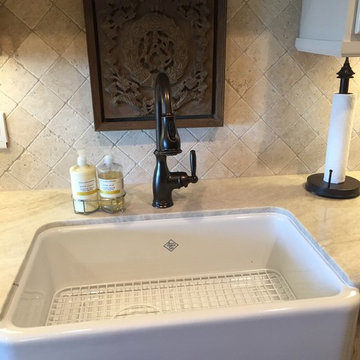
Beautiful new farm sink sets off the new high arc pull down faucet.
ヒューストンにあるお手頃価格の中くらいなトランジショナルスタイルのおしゃれなLDK (エプロンフロントシンク、フラットパネル扉のキャビネット、白いキャビネット、珪岩カウンター、青いキッチンパネル、石タイルのキッチンパネル、シルバーの調理設備、無垢フローリング) の写真
ヒューストンにあるお手頃価格の中くらいなトランジショナルスタイルのおしゃれなLDK (エプロンフロントシンク、フラットパネル扉のキャビネット、白いキャビネット、珪岩カウンター、青いキッチンパネル、石タイルのキッチンパネル、シルバーの調理設備、無垢フローリング) の写真
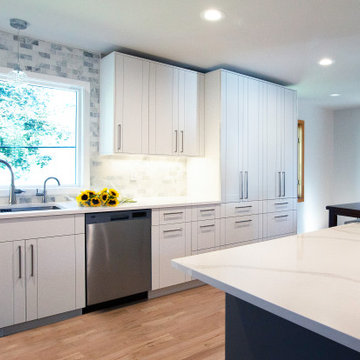
Bold Boulder contemporary. Nestled in the treetops this fresh redo features Euro cabinets with a warmer feel with the simple addition of vertical lines in the door design. Clean lines and classic white coloring gave this happy kitchen a carefree, sunny appeal.
Inadequate storage, a multi-activity twelve-year-old, and busy working parents were causing kitchen-living room clutter that no amount of effort could tame. The solution included an all-drawer approach; adding two tall pantries featuring 3 drawers and two pullouts in each; more cabinet units; and a German solution for the corner base cabinet.
The island was optimized by eliminating a half wall and adding drawer stacks, overhangs for seating the family of three, and on the back side, a row of under-counter base cabinets perfect for child-accessed storage.
Natural, stoney grey and stainless set off the pale natural color of the restored oak floors.

Bilder: Markus Nilling | https://nilling.eu/
デュッセルドルフにある巨大なカントリー風のおしゃれなキッチン (フラットパネル扉のキャビネット、中間色木目調キャビネット、黒いキッチンカウンター、アンダーカウンターシンク、大理石カウンター、青いキッチンパネル、石タイルのキッチンパネル、シルバーの調理設備、コンクリートの床、グレーの床) の写真
デュッセルドルフにある巨大なカントリー風のおしゃれなキッチン (フラットパネル扉のキャビネット、中間色木目調キャビネット、黒いキッチンカウンター、アンダーカウンターシンク、大理石カウンター、青いキッチンパネル、石タイルのキッチンパネル、シルバーの調理設備、コンクリートの床、グレーの床) の写真
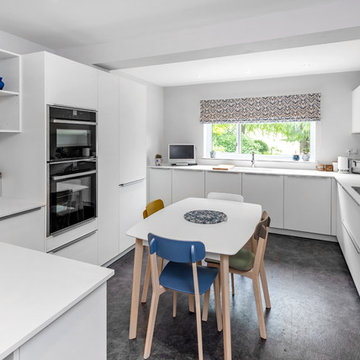
Bright white kitchen using Neff appliances throughout with Elica inca extractor hood. Breakfast bar and dining table in center of space. Blanco white ceramic sink which brings a modern feel to this space along with the sliver handle soft shut white draws and cabinets.
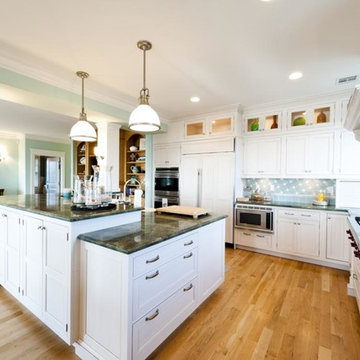
Crisp and clean U shaped designed layout with an open floor plan. Gorgeous white cabinets contrasted by the deep green and blue marble countertops. This space is perfect for entertaining and cooking at the same time!
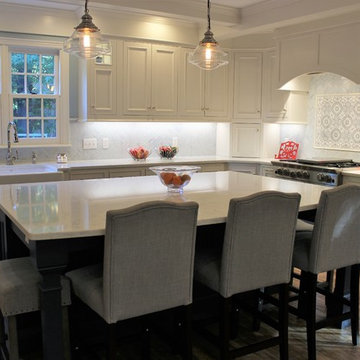
For this Tudor style 1930's Kitchen Renovation, we removed a servant's chamber stairwell and butler's pantry in order to gain space more space for a bustling family of 5. We also added a door and staircase to down to an outside patio creating a direct connection to the outdoors.
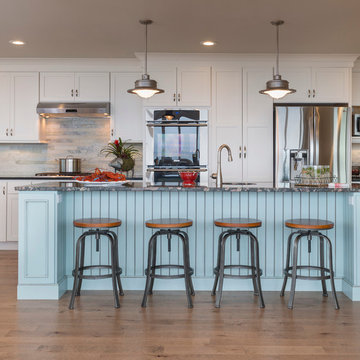
Nat Rea
プロビデンスにある高級な中くらいなビーチスタイルのおしゃれなキッチン (アンダーカウンターシンク、フラットパネル扉のキャビネット、白いキャビネット、御影石カウンター、青いキッチンパネル、石タイルのキッチンパネル、シルバーの調理設備、淡色無垢フローリング) の写真
プロビデンスにある高級な中くらいなビーチスタイルのおしゃれなキッチン (アンダーカウンターシンク、フラットパネル扉のキャビネット、白いキャビネット、御影石カウンター、青いキッチンパネル、石タイルのキッチンパネル、シルバーの調理設備、淡色無垢フローリング) の写真
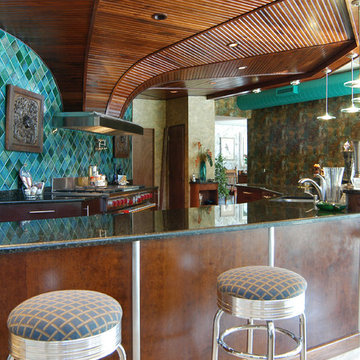
タンパにあるラグジュアリーな巨大なインダストリアルスタイルのおしゃれなキッチン (フラットパネル扉のキャビネット、濃色木目調キャビネット、御影石カウンター、シルバーの調理設備、アンダーカウンターシンク、青いキッチンパネル、石タイルのキッチンパネル、磁器タイルの床、ベージュの床) の写真
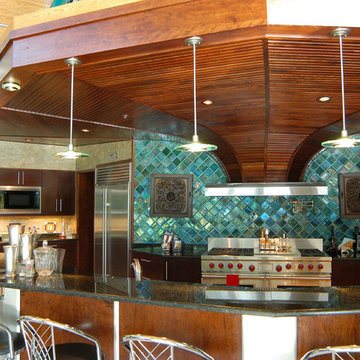
タンパにあるラグジュアリーな巨大なインダストリアルスタイルのおしゃれなキッチン (フラットパネル扉のキャビネット、濃色木目調キャビネット、御影石カウンター、シルバーの調理設備、アンダーカウンターシンク、青いキッチンパネル、石タイルのキッチンパネル、磁器タイルの床、ベージュの床) の写真
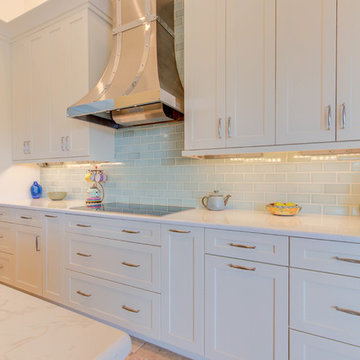
Take a peek into our latest project including multiple bathrooms and wet bar remodel, as well as a partial kitchen remodel. Sure is stunning!
Cabinetry -
Kitchen - R.D. Henry & Company - Door
Style: Naples | Color: Linen White
Master - Kith Kitchens - Door Style: Shaker
| Color: Slate
Bathroom Reface - Georgia Hardwoods
Countertop - Cambria - Color: Swanbridge
Lighting - Task Lighting Corporation
Hardware - Top Knobs - M503/TK221-BSN/M1958
Accessories - Rev-A-Shelf
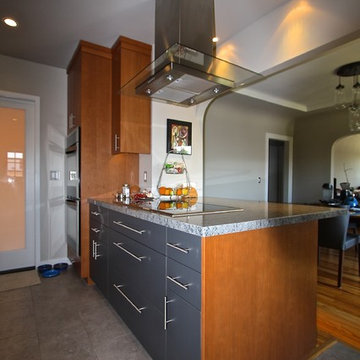
Mark Letizia
サンディエゴにあるお手頃価格の中くらいなコンテンポラリースタイルのおしゃれなキッチン (アンダーカウンターシンク、フラットパネル扉のキャビネット、中間色木目調キャビネット、クオーツストーンカウンター、青いキッチンパネル、シルバーの調理設備、磁器タイルの床、石タイルのキッチンパネル、グレーの床) の写真
サンディエゴにあるお手頃価格の中くらいなコンテンポラリースタイルのおしゃれなキッチン (アンダーカウンターシンク、フラットパネル扉のキャビネット、中間色木目調キャビネット、クオーツストーンカウンター、青いキッチンパネル、シルバーの調理設備、磁器タイルの床、石タイルのキッチンパネル、グレーの床) の写真
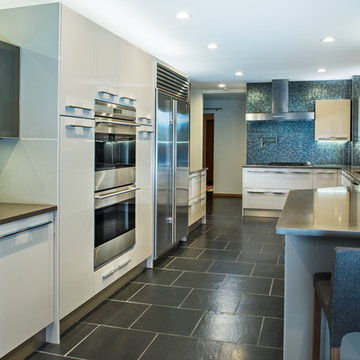
デトロイトにある広いコンテンポラリースタイルのおしゃれなキッチン (アンダーカウンターシンク、フラットパネル扉のキャビネット、ベージュのキャビネット、青いキッチンパネル、石タイルのキッチンパネル、シルバーの調理設備、アイランドなし、スレートの床、コンクリートカウンター) の写真
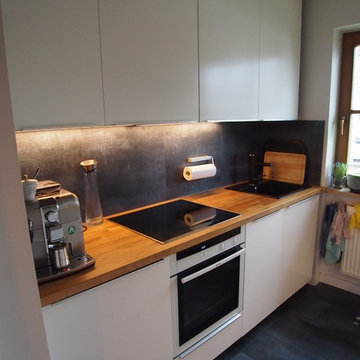
Einen Kleine Ikeaküche mit kleinem Budget. Maximaler Stauraum und große Arbeitsfläche.
Alle Fronten und integrierten Geräte sind weiß.
Die Waschmaschine ist hinter der ersten Front versteckt.

This gem of a home was designed by homeowner/architect Eric Vollmer. It is nestled in a traditional neighborhood with a deep yard and views to the east and west. Strategic window placement captures light and frames views while providing privacy from the next door neighbors. The second floor maximizes the volumes created by the roofline in vaulted spaces and loft areas. Four skylights illuminate the ‘Nordic Modern’ finishes and bring daylight deep into the house and the stairwell with interior openings that frame connections between the spaces. The skylights are also operable with remote controls and blinds to control heat, light and air supply.
Unique details abound! Metal details in the railings and door jambs, a paneled door flush in a paneled wall, flared openings. Floating shelves and flush transitions. The main bathroom has a ‘wet room’ with the tub tucked under a skylight enclosed with the shower.
This is a Structural Insulated Panel home with closed cell foam insulation in the roof cavity. The on-demand water heater does double duty providing hot water as well as heat to the home via a high velocity duct and HRV system.
Architect: Eric Vollmer
Builder: Penny Lane Home Builders
Photographer: Lynn Donaldson
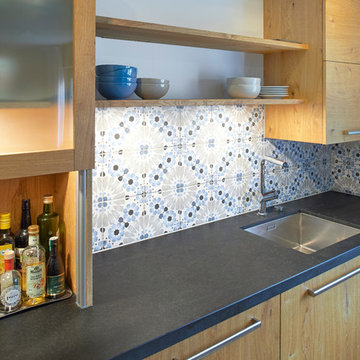
Bilder: Markus Nilling | https://nilling.eu/
デュッセルドルフにある巨大なカントリー風のおしゃれなキッチン (アンダーカウンターシンク、フラットパネル扉のキャビネット、中間色木目調キャビネット、青いキッチンパネル、コンクリートの床、グレーの床、黒いキッチンカウンター、大理石カウンター、石タイルのキッチンパネル、シルバーの調理設備) の写真
デュッセルドルフにある巨大なカントリー風のおしゃれなキッチン (アンダーカウンターシンク、フラットパネル扉のキャビネット、中間色木目調キャビネット、青いキッチンパネル、コンクリートの床、グレーの床、黒いキッチンカウンター、大理石カウンター、石タイルのキッチンパネル、シルバーの調理設備) の写真
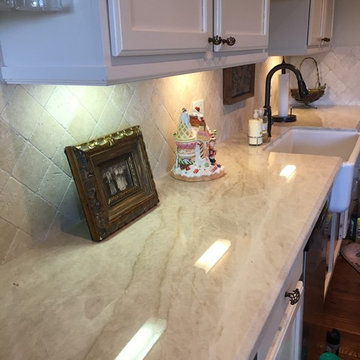
Long stretch of counters and backsplash. under cabinet lighting brings out the color of the stones.
ヒューストンにあるお手頃価格の中くらいなトランジショナルスタイルのおしゃれなLDK (エプロンフロントシンク、フラットパネル扉のキャビネット、白いキャビネット、珪岩カウンター、青いキッチンパネル、石タイルのキッチンパネル、シルバーの調理設備、無垢フローリング) の写真
ヒューストンにあるお手頃価格の中くらいなトランジショナルスタイルのおしゃれなLDK (エプロンフロントシンク、フラットパネル扉のキャビネット、白いキャビネット、珪岩カウンター、青いキッチンパネル、石タイルのキッチンパネル、シルバーの調理設備、無垢フローリング) の写真
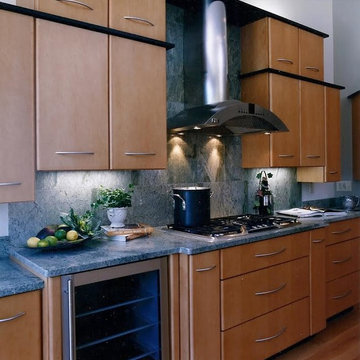
グランドラピッズにある中くらいなコンテンポラリースタイルのおしゃれなキッチン (フラットパネル扉のキャビネット、淡色木目調キャビネット、御影石カウンター、青いキッチンパネル、石タイルのキッチンパネル、シルバーの調理設備、淡色無垢フローリング) の写真
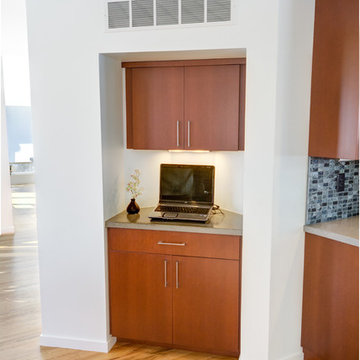
This Ann Arbor home overlooking Gallup Park got a stunning and modern new look that is highly functional for this busy family. The kitchen, although spacious, had only one point of entry around the bend and far away from the front door. By providing an additional hallway that improved circulation, the travel time between the home's entrance and the kitchen is now 80% less. The kitchen remodel included locally made custom cabinets, concrete countertops, and a raised breakfast bar.
Steve Kuzma Photography
1