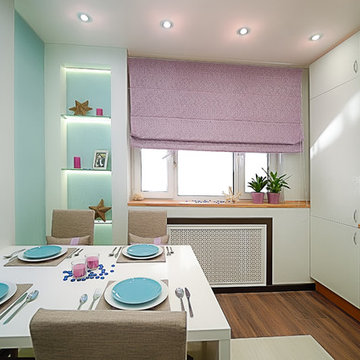キッチン (青いキッチンパネル、ガラス板のキッチンパネル、フラットパネル扉のキャビネット、ガラス扉のキャビネット、コンクリートカウンター、木材カウンター、無垢フローリング、クッションフロア) の写真
絞り込み:
資材コスト
並び替え:今日の人気順
写真 1〜20 枚目(全 25 枚)

La cucina realizzata sotto al soppalco è interamente laccata di colore bianco con il top in massello di rovere e penisola bianca con sgabelli.
Foto di Simone Marulli
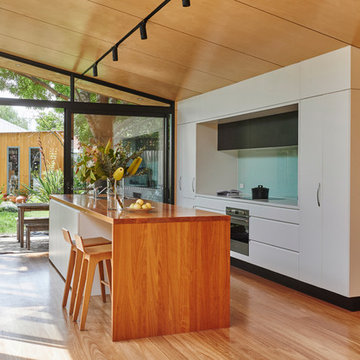
Nikole Ramsay
メルボルンにあるコンテンポラリースタイルのおしゃれなキッチン (ダブルシンク、フラットパネル扉のキャビネット、白いキャビネット、木材カウンター、青いキッチンパネル、ガラス板のキッチンパネル、パネルと同色の調理設備、無垢フローリング、茶色い床) の写真
メルボルンにあるコンテンポラリースタイルのおしゃれなキッチン (ダブルシンク、フラットパネル扉のキャビネット、白いキャビネット、木材カウンター、青いキッチンパネル、ガラス板のキッチンパネル、パネルと同色の調理設備、無垢フローリング、茶色い床) の写真
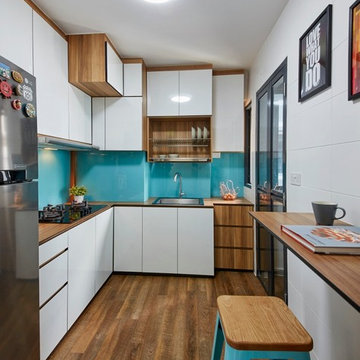
シンガポールにある小さなコンテンポラリースタイルのおしゃれなL型キッチン (シングルシンク、フラットパネル扉のキャビネット、白いキャビネット、木材カウンター、青いキッチンパネル、ガラス板のキッチンパネル、無垢フローリング、アイランドなし) の写真
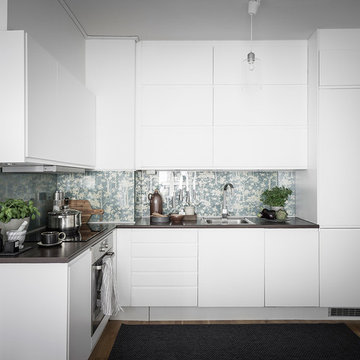
ヨーテボリにある中くらいな北欧スタイルのおしゃれなキッチン (シングルシンク、フラットパネル扉のキャビネット、白いキャビネット、木材カウンター、ガラス板のキッチンパネル、パネルと同色の調理設備、無垢フローリング、アイランドなし、青いキッチンパネル) の写真
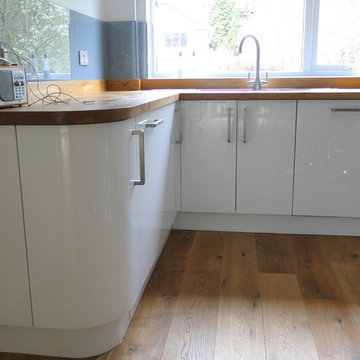
Lifestyle Kitchens was contacted by SR Carpentry and Building Projects to help design a new kitchen for their customer. We have worked together on many projects in the past.
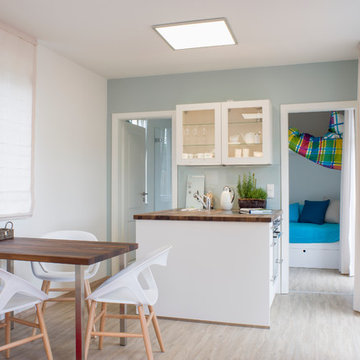
© Ute Schuckmann
他の地域にある小さなコンテンポラリースタイルのおしゃれなキッチン (ドロップインシンク、ガラス扉のキャビネット、白いキャビネット、木材カウンター、青いキッチンパネル、ガラス板のキッチンパネル、シルバーの調理設備、無垢フローリング、アイランドなし) の写真
他の地域にある小さなコンテンポラリースタイルのおしゃれなキッチン (ドロップインシンク、ガラス扉のキャビネット、白いキャビネット、木材カウンター、青いキッチンパネル、ガラス板のキッチンパネル、シルバーの調理設備、無垢フローリング、アイランドなし) の写真

Otlinghaus Pascal
パリにあるコンテンポラリースタイルのおしゃれなキッチン (アンダーカウンターシンク、フラットパネル扉のキャビネット、グレーのキャビネット、木材カウンター、青いキッチンパネル、ガラス板のキッチンパネル、シルバーの調理設備、無垢フローリング、茶色い床、茶色いキッチンカウンター) の写真
パリにあるコンテンポラリースタイルのおしゃれなキッチン (アンダーカウンターシンク、フラットパネル扉のキャビネット、グレーのキャビネット、木材カウンター、青いキッチンパネル、ガラス板のキッチンパネル、シルバーの調理設備、無垢フローリング、茶色い床、茶色いキッチンカウンター) の写真
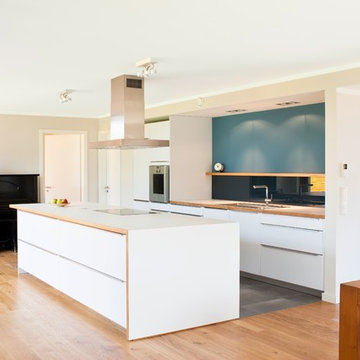
フランクフルトにある中くらいなコンテンポラリースタイルのおしゃれなキッチン (アンダーカウンターシンク、フラットパネル扉のキャビネット、白いキャビネット、木材カウンター、青いキッチンパネル、ガラス板のキッチンパネル、パネルと同色の調理設備、無垢フローリング) の写真
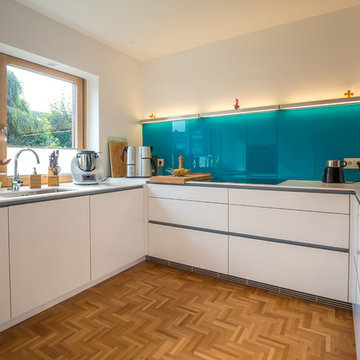
U-Form Küche - weiß grifflos
Korr GmbH - Tischlerei
ケルンにある高級な中くらいなコンテンポラリースタイルのおしゃれなキッチン (無垢フローリング、白いキャビネット、一体型シンク、フラットパネル扉のキャビネット、木材カウンター、青いキッチンパネル、ガラス板のキッチンパネル、アイランドなし、茶色い床) の写真
ケルンにある高級な中くらいなコンテンポラリースタイルのおしゃれなキッチン (無垢フローリング、白いキャビネット、一体型シンク、フラットパネル扉のキャビネット、木材カウンター、青いキッチンパネル、ガラス板のキッチンパネル、アイランドなし、茶色い床) の写真
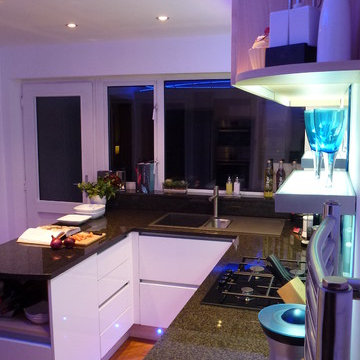
Modern contemporary handleless using aluminium channel rather than inset handles. High Gloss white with beech woodgrain for tall storage and rall wall cabinets. The design used a U-shaped peninsular island - see the 'Before' photographs to see how the use of space has been greatly improved.
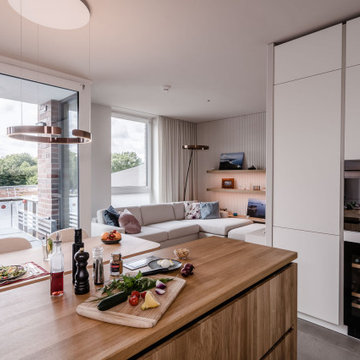
IIn dieser Ansicht sieht man, dass diese Küche als Teil des Wohnraums konzipiert ist. Der Backofen ist ergonomisch korrekt auf Arbeitshöhe über einem Weinschrank platziert.
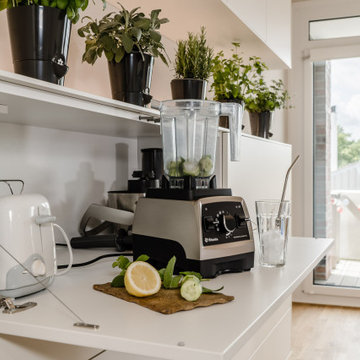
Und jetzt kommt der Barklappenschrank zum tragen. Im wahrsten Sinne des Wortes. Denn die Klappen sind mit Stahlseilen gesichert. Damit werden sie zu Abstell- und Nutzflächen für die eingestauten Kleingeräte. Ein Pfiffikuss von einem Küchendesigner!
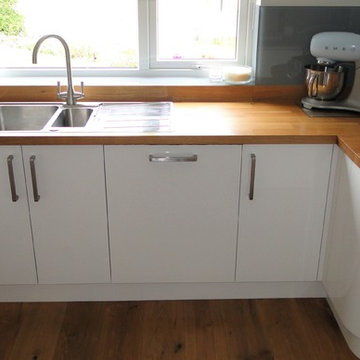
Next to the dishwasher is a bespoke corner unit and a bespoke curved unit due to the shallow depth required for the plan. The worktop joint had to run from the corner post to the external corner of the wall and be shaped to match the curved base, not easy and Steve did an excellent job in doing this. Kitchen installation carried out by Steve of SR Carpentry and Building Projects.

La cucina realizzata sotto al soppalco è interamente laccata di colore bianco con il top in massello di rovere e penisola bianca con sgabelli.
Foto di Simone Marulli
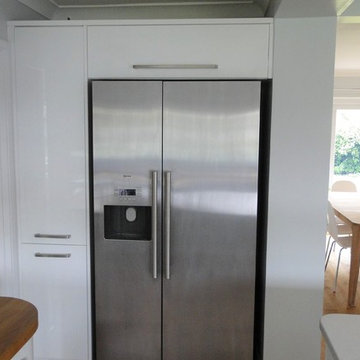
Neff american fridge, 400 pull out larder and 1000 top box. View out to the back garden, this used to be 2 seperate rooms and was opened up as part of this project. All building work and kitchen installation work carried out by Steve of SR Carpentry and Building Projects.
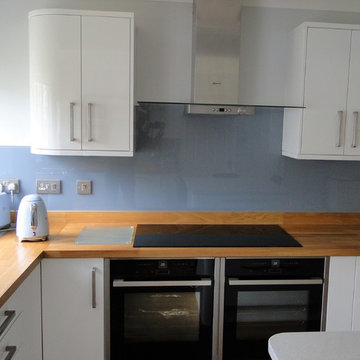
Really like the side by side ovens, the customer loves baking so she wanted the twin ovens and the quartz on the island. The 2 wall units and the curved base at the end are all bespoke designed units to maximise storage space. Kitchen installation carried out by Steve of SR Carpentry and Building Projects.
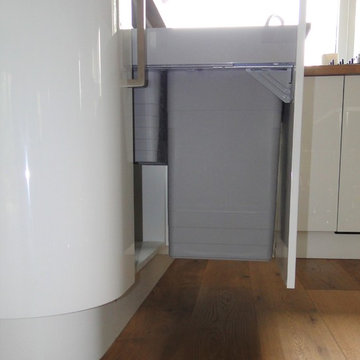
Fitted waste bin from Hafele, part of their one2five bin range. All building work and kitchen installation work carried out by Steve of SR Carpentry and Building Projects.
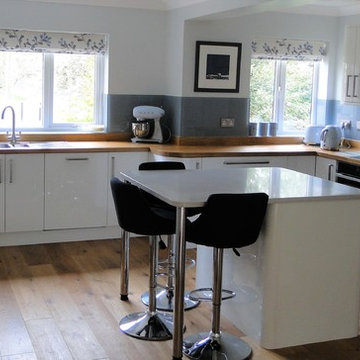
Panoramic view of finished kitchen. In the foreground is a 2 drawer island unit with a hidden top drawer and curved posts to soften the corners. Where the window wall is the wall steps forward and our customer wanted the units to flow around this so a bespoke curved unit and corner unit were designed. All building work and kitchen installation work carried out by Steve of SR Carpentry and Building Projects.
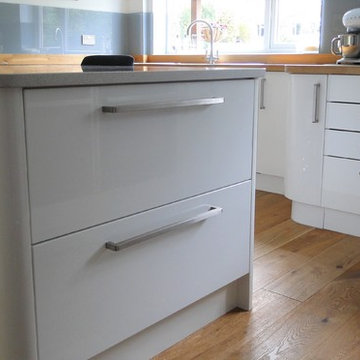
900mm wide pan drawer unit used for the island. 70mm quarter round posts also supplied to go all round the drawer unit to soften the corners. Technistone white sparkle quartz worktop. Kitchen installation work carried out by Steve of SR Carpentry and Building Projects.
キッチン (青いキッチンパネル、ガラス板のキッチンパネル、フラットパネル扉のキャビネット、ガラス扉のキャビネット、コンクリートカウンター、木材カウンター、無垢フローリング、クッションフロア) の写真
1
