キッチン (ベージュキッチンパネル、大理石カウンター) の写真
絞り込み:
資材コスト
並び替え:今日の人気順
写真 1〜20 枚目(全 6,946 枚)
1/3

パリにある広いコンテンポラリースタイルのおしゃれなキッチン (一体型シンク、フラットパネル扉のキャビネット、淡色木目調キャビネット、大理石カウンター、ベージュキッチンパネル、大理石のキッチンパネル、パネルと同色の調理設備、淡色無垢フローリング、ベージュの床、ベージュのキッチンカウンター) の写真

Kitchen with large island, grey veiny countertops, under mount grey sink with black matte faucet, double ovens, cream subway tile backsplash, custom made iron hood, and white cabinetry with black matte hardware that leads to hidden walk-in pantry.

This classic DEANE Inc kitchen has all the greatest custom features from its unique carriage doors allowing for a rush of sunlight, as well as it’s stainless steel accents through the custom cabinetry and the countertop stools. The white marble countertop and fresh white tiled backsplash also creates a clean look.

ミネアポリスにある高級な巨大なビーチスタイルのおしゃれなキッチン (シェーカースタイル扉のキャビネット、白いキャビネット、ベージュキッチンパネル、シルバーの調理設備、濃色無垢フローリング、エプロンフロントシンク、大理石カウンター、モザイクタイルのキッチンパネル、茶色い床) の写真

Transitional / Contemporary Stained Walnut Frameless Cabinetry, Quartzite Countertops, Waterfall Island with Prep Sink, Wide Plank White Oak Flooring, Thermador Appliances, Gas Cooktop, Double Ovens

Classic vintage inspired design with marble counter tops. Dark tone cabinets and glass top dining table.
ロサンゼルスにある高級な広いトラディショナルスタイルのおしゃれなキッチン (レイズドパネル扉のキャビネット、濃色木目調キャビネット、ベージュキッチンパネル、大理石カウンター、セラミックタイルの床、ダブルシンク、磁器タイルのキッチンパネル、シルバーの調理設備、ベージュの床、出窓) の写真
ロサンゼルスにある高級な広いトラディショナルスタイルのおしゃれなキッチン (レイズドパネル扉のキャビネット、濃色木目調キャビネット、ベージュキッチンパネル、大理石カウンター、セラミックタイルの床、ダブルシンク、磁器タイルのキッチンパネル、シルバーの調理設備、ベージュの床、出窓) の写真
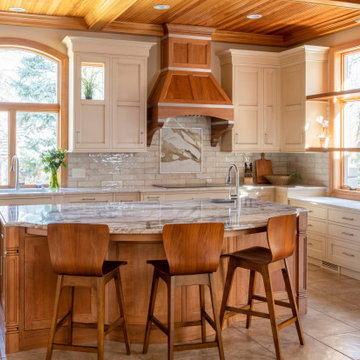
ミネアポリスにあるトランジショナルスタイルのおしゃれなキッチン (アンダーカウンターシンク、落し込みパネル扉のキャビネット、淡色木目調キャビネット、大理石カウンター、ベージュキッチンパネル、シルバーの調理設備、ベージュの床、マルチカラーのキッチンカウンター) の写真

Someone who we work with regularly is Lucinda Sanford, a fantastic interior designer based in London. She first contacted us in late 2013 to see if we could help her with a project in Gilstead Road.
As you walk in through the front door of the property you enter the hallway which leads off into the rest of the house. To give the illusion of space in this narrow hallway Lucinda asked us to design, manufacture and install two bespoke internal steel windows to give a sneak preview of the stunning family room which sits adjacent to the hallway. As you can see from the pictures the black of the steel frames really fits well with the deep red of the room. In keeping with this design style Lucinda also asked us to install a set of bespoke central double doors in the entrance to the family room.
Lucinda was keen to keep this style of bespoke steel framed windows and doors running throughout the property wherever possible and asked us to also design, manufacture and install a set of bespoke French doors at the rear of the property. We installed a single right-hand side door with fixed screens and fanlights above. This feature really allowed natural light to flood the kitchen diner which, with no other space for additional windows, could’ve otherwise been quite a dark space.
Our work paired with Lucinda’s keen eye for detail and style really suited this property and it was the beginning of our working relationship which has continued to grow ever since.
Lucinda Sanford https://www.lucindasanford.com/

Detail of the kitchen showing the kitchen island pendant light and grey washed wooden counter stools.
Photo: Suzanna Scott Photography
サンフランシスコにあるお手頃価格の広いトランジショナルスタイルのおしゃれなキッチン (エプロンフロントシンク、シェーカースタイル扉のキャビネット、白いキャビネット、大理石カウンター、ベージュキッチンパネル、セラミックタイルのキッチンパネル、シルバーの調理設備、無垢フローリング、ベージュの床、ベージュのキッチンカウンター) の写真
サンフランシスコにあるお手頃価格の広いトランジショナルスタイルのおしゃれなキッチン (エプロンフロントシンク、シェーカースタイル扉のキャビネット、白いキャビネット、大理石カウンター、ベージュキッチンパネル、セラミックタイルのキッチンパネル、シルバーの調理設備、無垢フローリング、ベージュの床、ベージュのキッチンカウンター) の写真
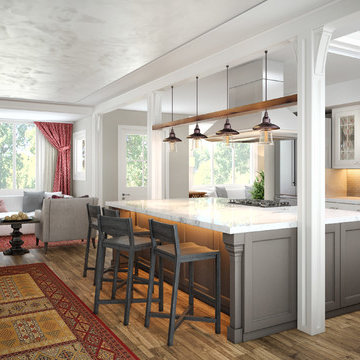
3-D design rendering
サンフランシスコにある高級な広いトランジショナルスタイルのおしゃれなキッチン (エプロンフロントシンク、シェーカースタイル扉のキャビネット、白いキャビネット、大理石カウンター、ベージュキッチンパネル、ガラスタイルのキッチンパネル、シルバーの調理設備、無垢フローリング、茶色い床) の写真
サンフランシスコにある高級な広いトランジショナルスタイルのおしゃれなキッチン (エプロンフロントシンク、シェーカースタイル扉のキャビネット、白いキャビネット、大理石カウンター、ベージュキッチンパネル、ガラスタイルのキッチンパネル、シルバーの調理設備、無垢フローリング、茶色い床) の写真

ニューヨークにあるラグジュアリーな中くらいなトラディショナルスタイルのおしゃれなキッチン (エプロンフロントシンク、白いキャビネット、ベージュの床、インセット扉のキャビネット、大理石カウンター、ベージュキッチンパネル、テラコッタタイルのキッチンパネル、白い調理設備、ライムストーンの床、白いキッチンカウンター) の写真

ソルトレイクシティにある高級な広いトラディショナルスタイルのおしゃれなキッチン (エプロンフロントシンク、レイズドパネル扉のキャビネット、グレーのキャビネット、大理石カウンター、ベージュキッチンパネル、シルバーの調理設備、アイランドなし) の写真
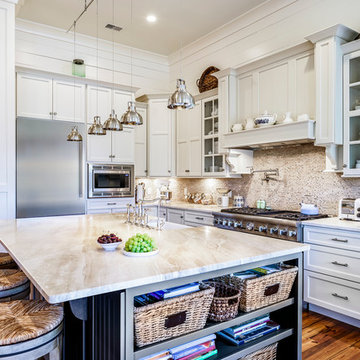
Warm and inviting kitchen, open to the family room, with a large island providing space for eating in or visiting during food prep. The antique pine floor brings extra warmth to the almost all white kitchen. Check out the light rail system for the pendant lights above the island, the glass front cabinets and the woven tile backsplash. Beautiful marble countertops and a striking woven tile backsplash complete this kitchen. Lovely.

A farmhouse style was achieved in this new construction home by keeping the details clean and simple. Shaker style cabinets and square stair parts moldings set the backdrop for incorporating our clients’ love of Asian antiques. We had fun re-purposing the different pieces she already had: two were made into bathroom vanities; and the turquoise console became the star of the house, welcoming visitors as they walk through the front door.
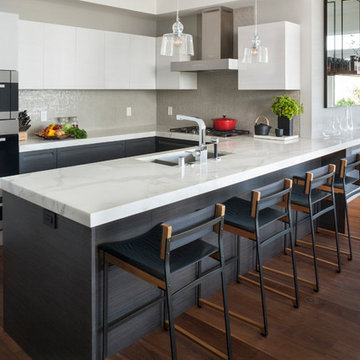
サンフランシスコにある小さなコンテンポラリースタイルのおしゃれなコの字型キッチン (アンダーカウンターシンク、フラットパネル扉のキャビネット、濃色木目調キャビネット、大理石カウンター、ベージュキッチンパネル、モザイクタイルのキッチンパネル、濃色無垢フローリング) の写真
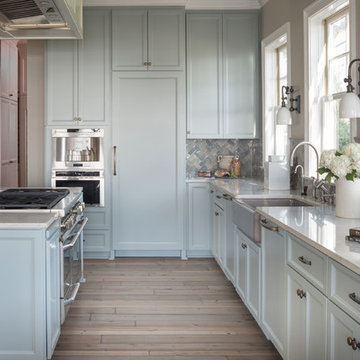
Drawing on their love for the indoor-outdoor California lifestyle and coastal South Carolina’s relaxed elegance, Rob and Lydia Mondavi created a summer home that combines the best of wine country and Low Country in one beautiful package. A range situated in the center island lets guests chat and taste wine with the homeowner while he’s cooking.
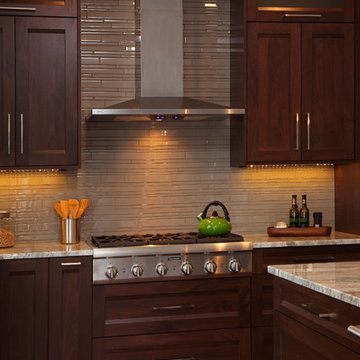
Transitional / Contemporary Stained Walnut Frameless Cabinetry, Quartzite Countertops, Waterfall Island with Prep Sink, Wide Plank White Oak Flooring, Thermador Appliances, Gas Cooktop, Double Ovens
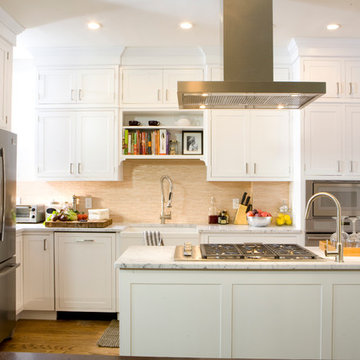
Because the client for this project is a chef each part of the design had to perform as well as look good. The traditional white scheme is set off by subtle touches of pink in the backsplash and the veins of the marble counter top. An enameled farmhouse sink brings a little bit of the countryside into this urban location. A five burner cook top, sprayer style faucet and ample fridge pack tons of function into the small space. Photo by Chris Amaral.
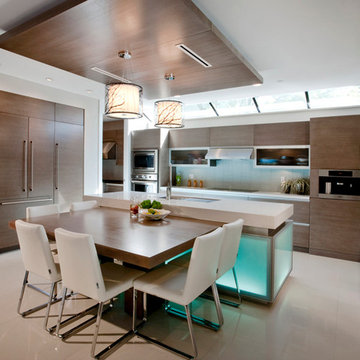
The open kitchen with floating ceiling feature leaves plenty of room for family meals.
バンクーバーにあるコンテンポラリースタイルのおしゃれなダイニングキッチン (ベージュキッチンパネル、パネルと同色の調理設備、中間色木目調キャビネット、大理石カウンター) の写真
バンクーバーにあるコンテンポラリースタイルのおしゃれなダイニングキッチン (ベージュキッチンパネル、パネルと同色の調理設備、中間色木目調キャビネット、大理石カウンター) の写真
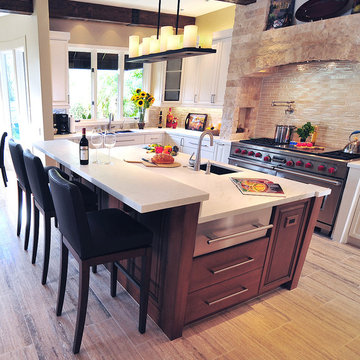
"I have been working with Fran for the past 3 years and she has designed a number of different projects for my home. Her design work is fantastic, Her detail first rate and her coordination with contractors makes the projects run smoothly. I strongly recommend her for any home project and can assure you that you will be excited for years to come for how your home looks as a result of her work.
- TC, Santa Monica
キッチン (ベージュキッチンパネル、大理石カウンター) の写真
1