広いL型キッチン (ベージュキッチンパネル、フラットパネル扉のキャビネット、セラミックタイルの床) の写真
絞り込み:
資材コスト
並び替え:今日の人気順
写真 1〜20 枚目(全 358 枚)

This dark kitchen complements the stainless steel centerpiece of this kitchen: the ProS island range hood. We love the granite countertops which really pop, contrasted with the black cabinets. The plants are a nice touch to give this kitchen an earthy vibe.

Kitchen. Designed by Form Studio, the kitchen door fronts and island unit are made from White High Max. The stools are from Magi and the lights over the island unit from Martini Lighting.
.
.
Bruce Hemming (photography) : Form Studio (architecture)

Une cuisine chaleureuse et lumineuse avec un îlot central servant d'espace repas et de rangement pour la vaisselle.
Petit carreaux de travertin vieilli en crédence.
Plan de travail en stratifié imitation vieux bois.
Hotte en bâti.
Crédits photo : Kina Photo

This moody German Style Kitchen is designed around simplicity and clean lines. Every aspect of this design is based on minimalism, so a glass splashback was never up for debate.
Similar to the cabinetry itself, the glass splashbacks minimal lines, and neutral colour do nothing to detract from the room or view.
This large space is over five metres from the window (and source of light) however, the glass splashback acts as a mirror, reflecting both light and the sea view!
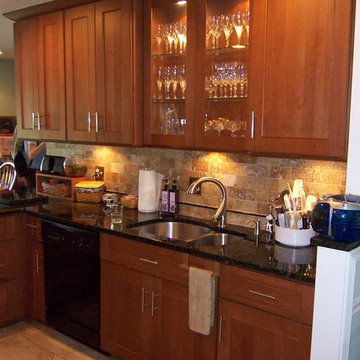
ワシントンD.C.にある広いトラディショナルスタイルのおしゃれなキッチン (ダブルシンク、フラットパネル扉のキャビネット、中間色木目調キャビネット、御影石カウンター、ベージュキッチンパネル、石タイルのキッチンパネル、黒い調理設備、セラミックタイルの床) の写真
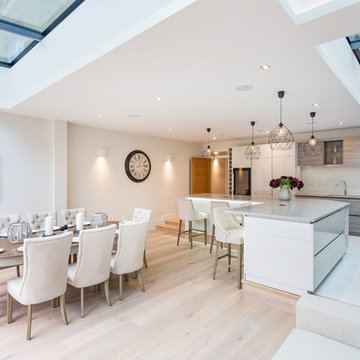
Bespoke kitchen fitted in a Henderson Road residence. The open plan design is completed with an L-shaped island with breakfast bar and stone countertops. This functional and sleek design is perfect for the family and when entertaining.
InHouse Photography
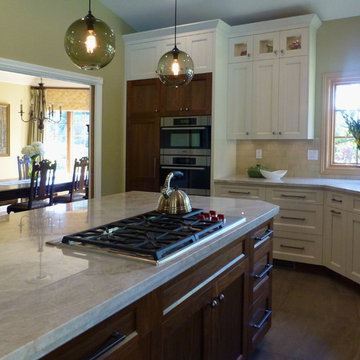
Ellen Crystal
バンクーバーにあるラグジュアリーな広いトランジショナルスタイルのおしゃれなキッチン (ダブルシンク、フラットパネル扉のキャビネット、中間色木目調キャビネット、珪岩カウンター、ベージュキッチンパネル、サブウェイタイルのキッチンパネル、パネルと同色の調理設備、セラミックタイルの床) の写真
バンクーバーにあるラグジュアリーな広いトランジショナルスタイルのおしゃれなキッチン (ダブルシンク、フラットパネル扉のキャビネット、中間色木目調キャビネット、珪岩カウンター、ベージュキッチンパネル、サブウェイタイルのキッチンパネル、パネルと同色の調理設備、セラミックタイルの床) の写真
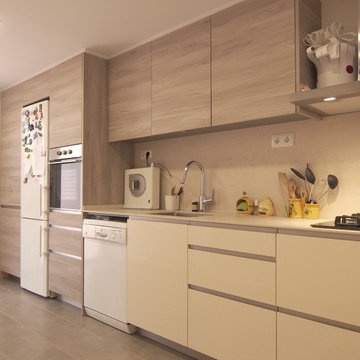
Laura Martínez Casares
バルセロナにあるお手頃価格の広いコンテンポラリースタイルのおしゃれなキッチン (アンダーカウンターシンク、フラットパネル扉のキャビネット、白いキャビネット、クオーツストーンカウンター、ベージュキッチンパネル、シルバーの調理設備、セラミックタイルの床、グレーの床) の写真
バルセロナにあるお手頃価格の広いコンテンポラリースタイルのおしゃれなキッチン (アンダーカウンターシンク、フラットパネル扉のキャビネット、白いキャビネット、クオーツストーンカウンター、ベージュキッチンパネル、シルバーの調理設備、セラミックタイルの床、グレーの床) の写真
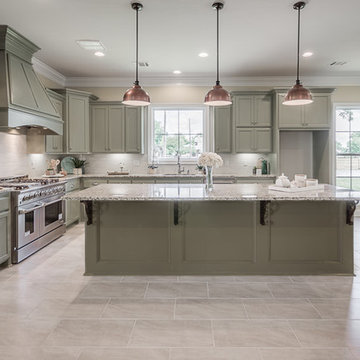
ニューオリンズにある広いトラディショナルスタイルのおしゃれなキッチン (アンダーカウンターシンク、フラットパネル扉のキャビネット、緑のキャビネット、御影石カウンター、ベージュキッチンパネル、サブウェイタイルのキッチンパネル、シルバーの調理設備、セラミックタイルの床、ベージュの床、白いキッチンカウンター) の写真
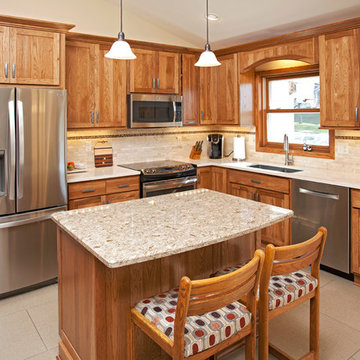
Hickory kitchen w/ Cambria Berkley & Fairbourn countertops.
ミネアポリスにあるお手頃価格の広いラスティックスタイルのおしゃれなキッチン (ダブルシンク、フラットパネル扉のキャビネット、中間色木目調キャビネット、クオーツストーンカウンター、ベージュキッチンパネル、石タイルのキッチンパネル、シルバーの調理設備、セラミックタイルの床) の写真
ミネアポリスにあるお手頃価格の広いラスティックスタイルのおしゃれなキッチン (ダブルシンク、フラットパネル扉のキャビネット、中間色木目調キャビネット、クオーツストーンカウンター、ベージュキッチンパネル、石タイルのキッチンパネル、シルバーの調理設備、セラミックタイルの床) の写真
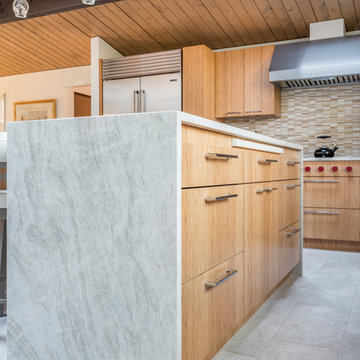
ボストンにある広いコンテンポラリースタイルのおしゃれなキッチン (アンダーカウンターシンク、フラットパネル扉のキャビネット、淡色木目調キャビネット、御影石カウンター、ベージュキッチンパネル、レンガのキッチンパネル、シルバーの調理設備、セラミックタイルの床、白い床) の写真
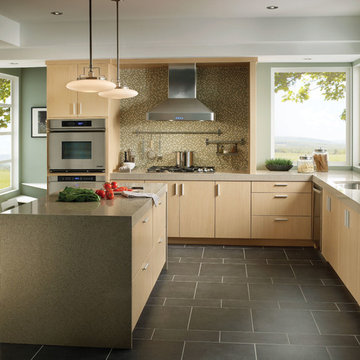
シカゴにある高級な広いコンテンポラリースタイルのおしゃれなキッチン (アンダーカウンターシンク、フラットパネル扉のキャビネット、淡色木目調キャビネット、クオーツストーンカウンター、ベージュキッチンパネル、モザイクタイルのキッチンパネル、シルバーの調理設備、セラミックタイルの床、グレーの床) の写真
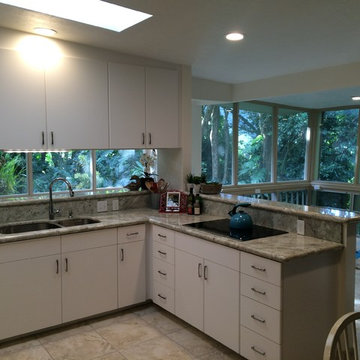
Inouye Designs
ハワイにあるお手頃価格の広いトランジショナルスタイルのおしゃれなキッチン (ダブルシンク、フラットパネル扉のキャビネット、白いキャビネット、御影石カウンター、ベージュキッチンパネル、石スラブのキッチンパネル、シルバーの調理設備、セラミックタイルの床、ベージュの床、ベージュのキッチンカウンター) の写真
ハワイにあるお手頃価格の広いトランジショナルスタイルのおしゃれなキッチン (ダブルシンク、フラットパネル扉のキャビネット、白いキャビネット、御影石カウンター、ベージュキッチンパネル、石スラブのキッチンパネル、シルバーの調理設備、セラミックタイルの床、ベージュの床、ベージュのキッチンカウンター) の写真
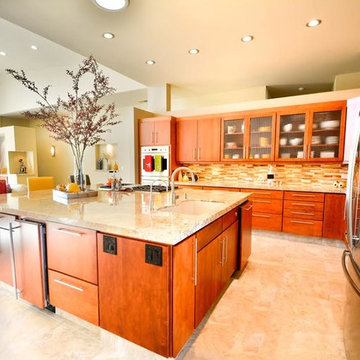
他の地域にある広いコンテンポラリースタイルのおしゃれなキッチン (ダブルシンク、フラットパネル扉のキャビネット、中間色木目調キャビネット、御影石カウンター、ベージュキッチンパネル、セラミックタイルのキッチンパネル、シルバーの調理設備、セラミックタイルの床) の写真
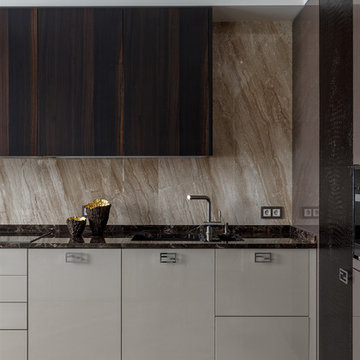
Авторы проекта: Ведран Бркич, Лидия Бркич, Анна Гармаш.
Фотограф: Сергей Красюк
モスクワにあるラグジュアリーな広いコンテンポラリースタイルのおしゃれなキッチン (濃色木目調キャビネット、大理石カウンター、ベージュキッチンパネル、大理石のキッチンパネル、セラミックタイルの床、ベージュの床、アンダーカウンターシンク、フラットパネル扉のキャビネット、カラー調理設備、茶色いキッチンカウンター) の写真
モスクワにあるラグジュアリーな広いコンテンポラリースタイルのおしゃれなキッチン (濃色木目調キャビネット、大理石カウンター、ベージュキッチンパネル、大理石のキッチンパネル、セラミックタイルの床、ベージュの床、アンダーカウンターシンク、フラットパネル扉のキャビネット、カラー調理設備、茶色いキッチンカウンター) の写真
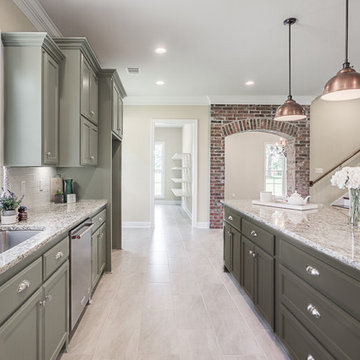
ニューオリンズにある広いトラディショナルスタイルのおしゃれなキッチン (アンダーカウンターシンク、フラットパネル扉のキャビネット、緑のキャビネット、御影石カウンター、ベージュキッチンパネル、サブウェイタイルのキッチンパネル、シルバーの調理設備、セラミックタイルの床、ベージュの床、白いキッチンカウンター) の写真

At The Resort, seeing is believing. This is a home in a class of its own; a home of grand proportions and timeless classic features, with a contemporary theme designed to appeal to today’s modern family. From the grand foyer with its soaring ceilings, stainless steel lift and stunning granite staircase right through to the state-of-the-art kitchen, this is a home designed to impress, and offers the perfect combination of luxury, style and comfort for every member of the family. No detail has been overlooked in providing peaceful spaces for private retreat, including spacious bedrooms and bathrooms, a sitting room, balcony and home theatre. For pure and total indulgence, the master suite, reminiscent of a five-star resort hotel, has a large well-appointed ensuite that is a destination in itself. If you can imagine living in your own luxury holiday resort, imagine life at The Resort...here you can live the life you want, without compromise – there’ll certainly be no need to leave home, with your own dream outdoor entertaining pavilion right on your doorstep! A spacious alfresco terrace connects your living areas with the ultimate outdoor lifestyle – living, dining, relaxing and entertaining, all in absolute style. Be the envy of your friends with a fully integrated outdoor kitchen that includes a teppanyaki barbecue, pizza oven, fridges, sink and stone benchtops. In its own adjoining pavilion is a deep sunken spa, while a guest bathroom with an outdoor shower is discreetly tucked around the corner. It’s all part of the perfect resort lifestyle available to you and your family every day, all year round, at The Resort. The Resort is the latest luxury home designed and constructed by Atrium Homes, a West Australian building company owned and run by the Marcolina family. For over 25 years, three generations of the Marcolina family have been designing and building award-winning homes of quality and distinction, and The Resort is a stunning showcase for Atrium’s attention to detail and superb craftsmanship. For those who appreciate the finer things in life, The Resort boasts features like designer lighting, stone benchtops throughout, porcelain floor tiles, extra-height ceilings, premium window coverings, a glass-enclosed wine cellar, a study and home theatre, and a kitchen with a separate scullery and prestige European appliances. As with every Atrium home, The Resort represents the company’s family values of innovation, excellence and value for money.
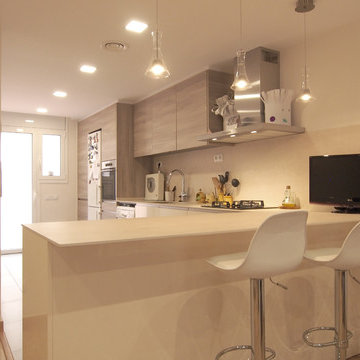
Laura Martínez Casares
バルセロナにあるお手頃価格の広いコンテンポラリースタイルのおしゃれなキッチン (アンダーカウンターシンク、フラットパネル扉のキャビネット、白いキャビネット、クオーツストーンカウンター、ベージュキッチンパネル、シルバーの調理設備、セラミックタイルの床、グレーの床) の写真
バルセロナにあるお手頃価格の広いコンテンポラリースタイルのおしゃれなキッチン (アンダーカウンターシンク、フラットパネル扉のキャビネット、白いキャビネット、クオーツストーンカウンター、ベージュキッチンパネル、シルバーの調理設備、セラミックタイルの床、グレーの床) の写真
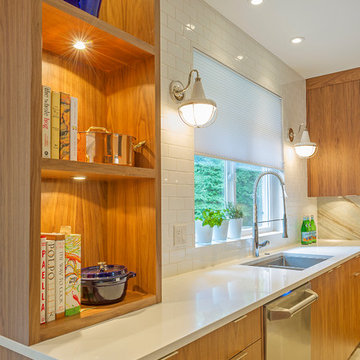
Rob Atkins Photography
バンクーバーにある広いコンテンポラリースタイルのおしゃれなキッチン (シングルシンク、フラットパネル扉のキャビネット、中間色木目調キャビネット、珪岩カウンター、ベージュキッチンパネル、石スラブのキッチンパネル、シルバーの調理設備、セラミックタイルの床) の写真
バンクーバーにある広いコンテンポラリースタイルのおしゃれなキッチン (シングルシンク、フラットパネル扉のキャビネット、中間色木目調キャビネット、珪岩カウンター、ベージュキッチンパネル、石スラブのキッチンパネル、シルバーの調理設備、セラミックタイルの床) の写真
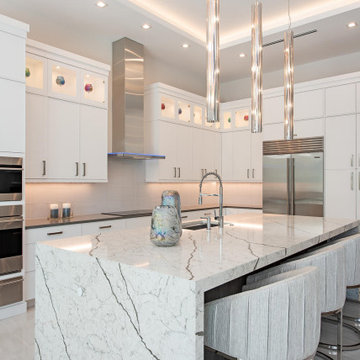
This 4600sf coastal contemporary floor plan features 4 bedroom, 5 baths and a 3 car garage. It is 66’8″ wide, 74’4″ deep and 29’6″ high. Its design includes a slab foundation, 8″ CMU exterior walls on both the 1st and 2nd floor, cement tile and a stucco finish. Total square foot under roof is 6,642.
広いL型キッチン (ベージュキッチンパネル、フラットパネル扉のキャビネット、セラミックタイルの床) の写真
1