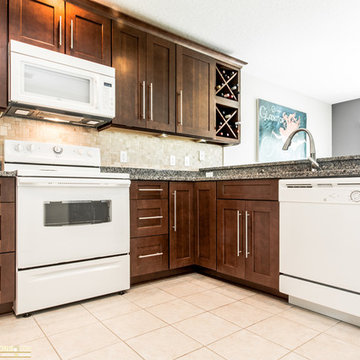キッチン (白い調理設備、中間色木目調キャビネット) の写真
絞り込み:
資材コスト
並び替え:今日の人気順
写真 1421〜1440 枚目(全 3,992 枚)
1/3
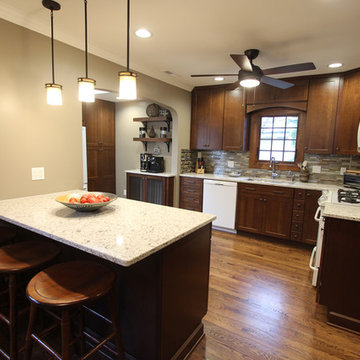
In this 1930’s home, the kitchen had been previously remodeled in the 90’s. The goal was to make the kitchen more functional, add storage and bring back the original character of the home. This was accomplished by removing the adjoining wall between the kitchen and dining room and adding a peninsula with a breakfast bar where the wall once existed. A redesign of the original breakfast nook created a space for the refrigerator, pantry, utility closet and coffee bar which camouflages the radiator. An exterior door was added so the homeowner could gain access to their back patio. The homeowner also desired a better solution for their coats, so a small mudroom nook was created in their hallway. The products installed were Waypoint 630F Cherry Spice Cabinets, Sangda Falls Quartz with Double Roundover Edge on the Countertop, Crystal Shores Random Linear Glass Tile - Sapphire Lagoon Backsplash,
and Hendrik Pendant Lights.
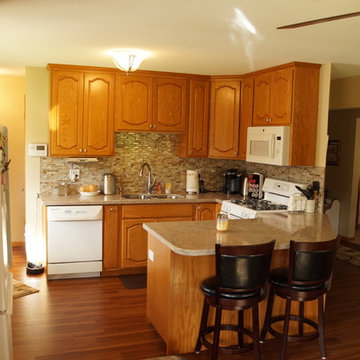
Here's the after photo of the Zimdars kitchen in Minneapolis. They chose Silestone countertops, custom oak flat panel cabinets, Kohler fixtures, a glass tile backsplash and laminate vinyl plank flooring.
Photo Courtesy of Eric Kube
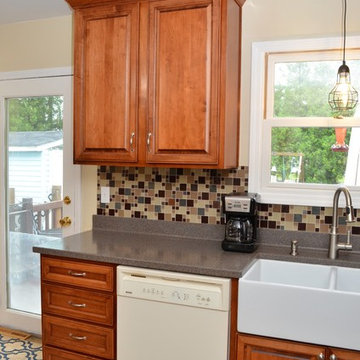
Haas Signature Collection
Wood Species: Maple
Cabinet Finish: Pecan
Door Style: Franklin
Countertop: Corian Maui color
他の地域にある中くらいなトランジショナルスタイルのおしゃれなキッチン (エプロンフロントシンク、レイズドパネル扉のキャビネット、中間色木目調キャビネット、人工大理石カウンター、マルチカラーのキッチンパネル、アイランドなし、グレーのキッチンカウンター、白い調理設備、ベージュの床、セラミックタイルのキッチンパネル) の写真
他の地域にある中くらいなトランジショナルスタイルのおしゃれなキッチン (エプロンフロントシンク、レイズドパネル扉のキャビネット、中間色木目調キャビネット、人工大理石カウンター、マルチカラーのキッチンパネル、アイランドなし、グレーのキッチンカウンター、白い調理設備、ベージュの床、セラミックタイルのキッチンパネル) の写真
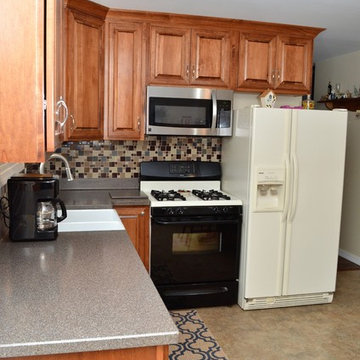
Haas Signature Collection
Wood Species: Maple
Cabinet Finish: Pecan
Door Style: Franklin
Countertop: Corian Maui color
他の地域にある中くらいなトランジショナルスタイルのおしゃれなキッチン (エプロンフロントシンク、レイズドパネル扉のキャビネット、中間色木目調キャビネット、人工大理石カウンター、マルチカラーのキッチンパネル、アイランドなし、グレーのキッチンカウンター、セラミックタイルのキッチンパネル、白い調理設備、ベージュの床) の写真
他の地域にある中くらいなトランジショナルスタイルのおしゃれなキッチン (エプロンフロントシンク、レイズドパネル扉のキャビネット、中間色木目調キャビネット、人工大理石カウンター、マルチカラーのキッチンパネル、アイランドなし、グレーのキッチンカウンター、セラミックタイルのキッチンパネル、白い調理設備、ベージュの床) の写真
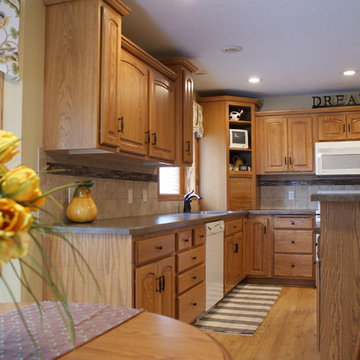
Carla Miller
Design West Ltd
Central Minnesota Premier Residential & Commercial Interior Designer
ミネアポリスにある広いトラディショナルスタイルのおしゃれなキッチン (アンダーカウンターシンク、レイズドパネル扉のキャビネット、中間色木目調キャビネット、ラミネートカウンター、ベージュキッチンパネル、セラミックタイルのキッチンパネル、白い調理設備、淡色無垢フローリング) の写真
ミネアポリスにある広いトラディショナルスタイルのおしゃれなキッチン (アンダーカウンターシンク、レイズドパネル扉のキャビネット、中間色木目調キャビネット、ラミネートカウンター、ベージュキッチンパネル、セラミックタイルのキッチンパネル、白い調理設備、淡色無垢フローリング) の写真
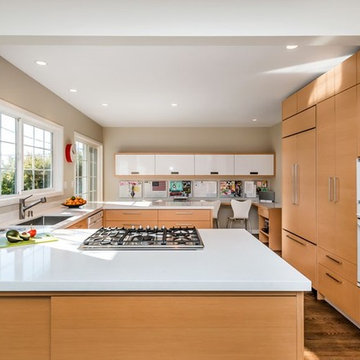
Nadja Pentic designed a beautiful kitchen.. Clean and modern look. Sharon stone design fabricated and installed the countertops.
サンフランシスコにある中くらいなモダンスタイルのおしゃれなキッチン (アンダーカウンターシンク、フラットパネル扉のキャビネット、中間色木目調キャビネット、人工大理石カウンター、白い調理設備、無垢フローリング、茶色い床、白いキッチンカウンター) の写真
サンフランシスコにある中くらいなモダンスタイルのおしゃれなキッチン (アンダーカウンターシンク、フラットパネル扉のキャビネット、中間色木目調キャビネット、人工大理石カウンター、白い調理設備、無垢フローリング、茶色い床、白いキッチンカウンター) の写真
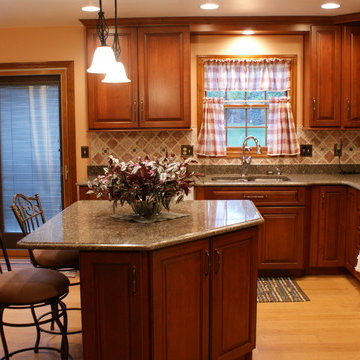
VIEW SHOWS CORNER ANGLE CABINET IN ISLAND.....BETTER TRAFFIC FLOW AND ALLOWS MORE ROOM FOR REFR. DOOR SWING.....NOTE MATCHING "SOFFIT" OVER WINDOW WITH LIGHT.....GOOD VIEW OF SINK BASE WITH CLIPPED CORNERS.....LOTS OF CHARACTER!
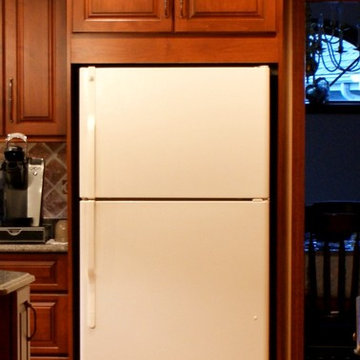
THINKING AHEAD FOR RESALE.....CURRENT FRIDGE IS 33" WITH A 67" HINGE HEIGHT.....NEW REFR. CAN BE 36" WITH A STANDARD 70" HINGE HEIGHT.....ALL THAT HAS TO BE DONE IS TO REMOVE THE 6" FILLER UNDER THE CABINET AND SLIDE IN THE NEW FRIDGE!
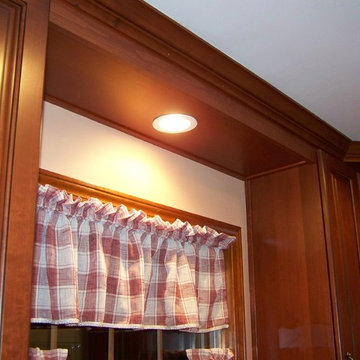
NORMALLY, WALL CABS. JUST END AT WINDOW.....THE CROWN JUST FOLLOWS AROUND TO THE WALL WITH CAN LIGHT IN THE CEILING.....MUCH BETTER FINISHED EFFECT DOING IT THIS WAY.....WE JUST USED STANDARD END PANELS AND TRIM.....IT FRAMES IN WINDOW AND IS FURTHER ENHANCED AS CROWN MOLDING FLOWS ACROSS.
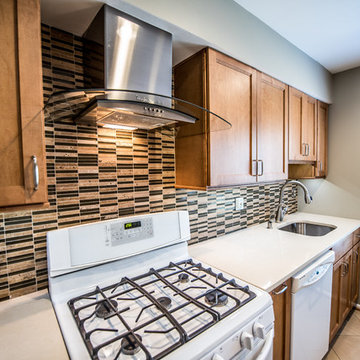
ワシントンD.C.にあるお手頃価格の中くらいなトラディショナルスタイルのおしゃれなキッチン (アンダーカウンターシンク、シェーカースタイル扉のキャビネット、中間色木目調キャビネット、人工大理石カウンター、茶色いキッチンパネル、ボーダータイルのキッチンパネル、白い調理設備、セラミックタイルの床、アイランドなし、ベージュの床) の写真
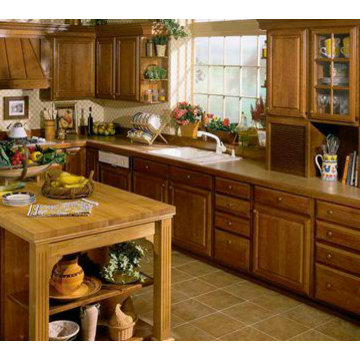
ラスベガスにある中くらいなおしゃれなキッチン (ダブルシンク、中間色木目調キャビネット、木材カウンター、ベージュキッチンパネル、セラミックタイルのキッチンパネル、白い調理設備、セラミックタイルの床) の写真
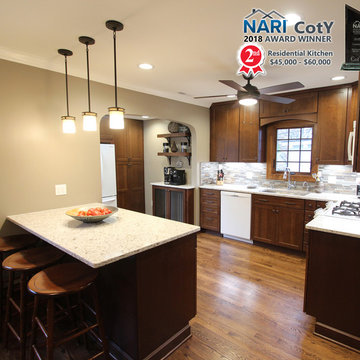
In this 1930’s home, the kitchen had been previously remodeled in the 90’s. The goal was to make the kitchen more functional, add storage and bring back the original character of the home. This was accomplished by removing the adjoining wall between the kitchen and dining room and adding a peninsula with a breakfast bar where the wall once existed. A redesign of the original breakfast nook created a space for the refrigerator, pantry, utility closet and coffee bar which camouflages the radiator. An exterior door was added so the homeowner could gain access to their back patio. The homeowner also desired a better solution for their coats, so a small mudroom nook was created in their hallway.
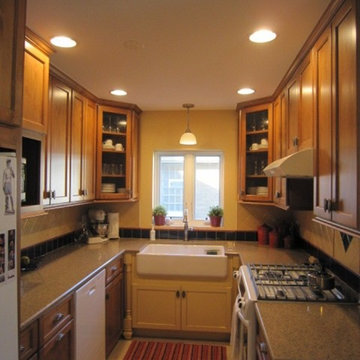
This cozy kitchen has all the country charm you could ask for from cream colors and perfect lighting to snow white appliances, light granite counters and a farm style sink.
The diamond pattern tile backsplash with the base tile works wonderfully here.
La Grange Park, Illinois
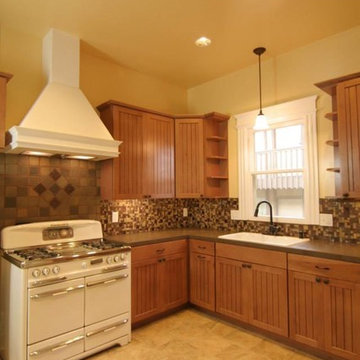
サンフランシスコにある中くらいなエクレクティックスタイルのおしゃれなキッチン (ダブルシンク、インセット扉のキャビネット、中間色木目調キャビネット、緑のキッチンパネル、セラミックタイルのキッチンパネル、セラミックタイルの床、アイランドなし、白い調理設備) の写真
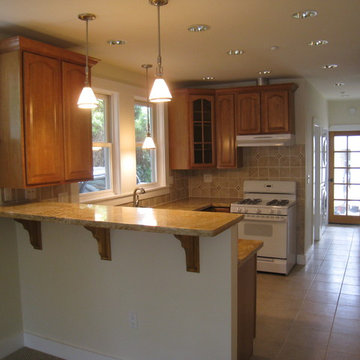
The new 1st floor dwelling, with the kitchen open to living space.
サンフランシスコにある小さなトラディショナルスタイルのおしゃれなキッチン (レイズドパネル扉のキャビネット、中間色木目調キャビネット、御影石カウンター、ベージュキッチンパネル、石タイルのキッチンパネル、白い調理設備、磁器タイルの床) の写真
サンフランシスコにある小さなトラディショナルスタイルのおしゃれなキッチン (レイズドパネル扉のキャビネット、中間色木目調キャビネット、御影石カウンター、ベージュキッチンパネル、石タイルのキッチンパネル、白い調理設備、磁器タイルの床) の写真
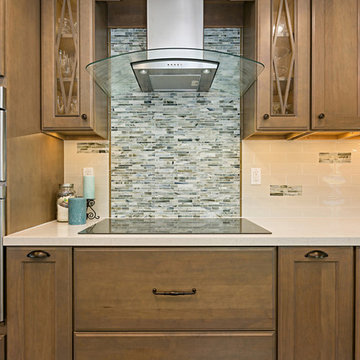
A complete face lift was needed to bring this large great room back to life. We opened the hallway from the garage entrance for easier access, as well as the opening to the dining room. The laundry was relocated upstairs to make room for large cabinets to house crafting supplies. A beverage center was created to hold everything for a great cup of coffee. A beverage fridge and sink were added to create a wet bar. The refrigerator was relocated for better function. New appliances were added in stainless steel including a beautiful stainless and glass range hood. The focal point, a blue island in the color "rain" with a Dekton counter top is the center piece of the large room. A message center at the end of the wall helps with daily organization.
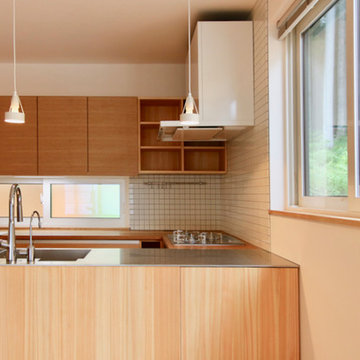
オリジナルのベンチとダイニングテーブル。
ダイニングチェア は宮崎椅子製作所のottimo。
ペンダント照明はルイスポールセンのPH5(louispoulsen)
協力: 平安工房 sempre
他の地域にある高級な広い和風のおしゃれなキッチン (一体型シンク、インセット扉のキャビネット、中間色木目調キャビネット、ステンレスカウンター、白いキッチンパネル、セラミックタイルのキッチンパネル、白い調理設備、無垢フローリング、白い床) の写真
他の地域にある高級な広い和風のおしゃれなキッチン (一体型シンク、インセット扉のキャビネット、中間色木目調キャビネット、ステンレスカウンター、白いキッチンパネル、セラミックタイルのキッチンパネル、白い調理設備、無垢フローリング、白い床) の写真
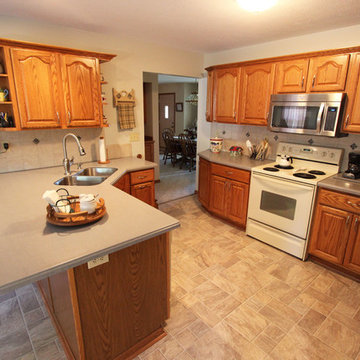
In this kitchen, we updated the existing cabinets with new Natural Gray Corian Countertops with an Ogee edge and 6x6 Brixton Bone tile backsplash with Bliss 5/8 x 5/8 mosaic accents set on a diamond. Artisan stainless steel double bowl sink with an Artisan faucet, lotion dispenser and sink grids.
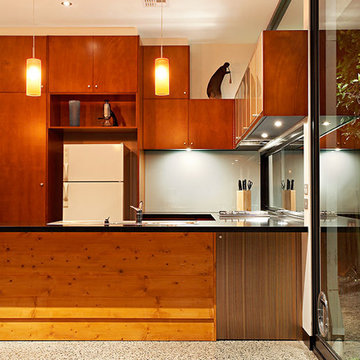
Michael Downes/ Urban Angles
メルボルンにある中くらいなコンテンポラリースタイルのおしゃれなキッチン (中間色木目調キャビネット、白い調理設備、ドロップインシンク、フラットパネル扉のキャビネット、グレーのキッチンパネル、ガラスタイルのキッチンパネル、コンクリートの床) の写真
メルボルンにある中くらいなコンテンポラリースタイルのおしゃれなキッチン (中間色木目調キャビネット、白い調理設備、ドロップインシンク、フラットパネル扉のキャビネット、グレーのキッチンパネル、ガラスタイルのキッチンパネル、コンクリートの床) の写真
キッチン (白い調理設備、中間色木目調キャビネット) の写真
72
