キッチン (白い調理設備、ガラスタイルのキッチンパネル、無垢フローリング) の写真
絞り込み:
資材コスト
並び替え:今日の人気順
写真 1〜20 枚目(全 459 枚)
1/4

This open plan kitchen provides ample space for family members and guests to participate in meal preparation and celebrations. The dishwasher, warming drawer and refrigerator are some what incognito with their matching cabinet panel exteriors. The kitchen appliances collection is rounded out with a speed cook oven, convection wall oven, induction cooktop, downdraft ventilation and a under counter wine and beverage fridge. Contrasting cabinet and countertop finishes and the non-traditional glass tile backsplash add to the soothing, textural finishes in this kitchen.

We love the contemporary aesthetic inside this New England colonial home. White semi-gloss cabinetry is balanced with natural rift cut white oak. Large full-view windows frame the artistic sculptural hood. This sleek kitchen features a Miele induction cooktop, a white gloss Miele wall oven & speed oven, and 48” Sub-Zero refrigerator freezer. Seating for 4 at island adds a pop of color and plenty of room for family.

The Texas-sized range hood is custom fabricated from bronze with brushed gold, riveted trim referencing the La Cornue range and the handmade, broken glass wall panels made of precious materials.
Photo by Brian Gassel

In this 1930’s home, the kitchen had been previously remodeled in the 90’s. The goal was to make the kitchen more functional, add storage and bring back the original character of the home. This was accomplished by removing the adjoining wall between the kitchen and dining room and adding a peninsula with a breakfast bar where the wall once existed. A redesign of the original breakfast nook created a space for the refrigerator, pantry, utility closet and coffee bar which camouflages the radiator. An exterior door was added so the homeowner could gain access to their back patio. The homeowner also desired a better solution for their coats, so a small mudroom nook was created in their hallway. The products installed were Waypoint 630F Cherry Spice Cabinets, Sangda Falls Quartz with Double Roundover Edge on the Countertop, Crystal Shores Random Linear Glass Tile - Sapphire Lagoon Backsplash,
and Hendrik Pendant Lights.
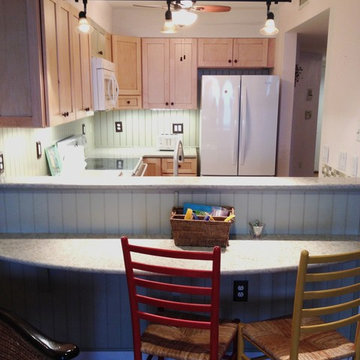
ニューヨークにある小さなビーチスタイルのおしゃれなコの字型キッチン (落し込みパネル扉のキャビネット、淡色木目調キャビネット、クオーツストーンカウンター、緑のキッチンパネル、ガラスタイルのキッチンパネル、白い調理設備、エプロンフロントシンク、無垢フローリング) の写真
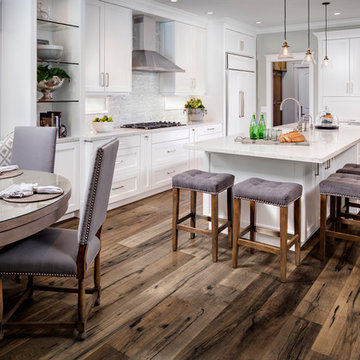
Zack Benson Photography
サンディエゴにあるコンテンポラリースタイルのおしゃれなキッチン (エプロンフロントシンク、白いキャビネット、白いキッチンパネル、ガラスタイルのキッチンパネル、白い調理設備、無垢フローリング) の写真
サンディエゴにあるコンテンポラリースタイルのおしゃれなキッチン (エプロンフロントシンク、白いキャビネット、白いキッチンパネル、ガラスタイルのキッチンパネル、白い調理設備、無垢フローリング) の写真
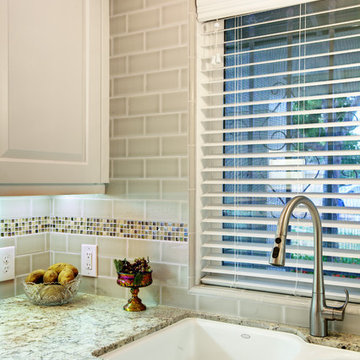
Dave Adams Photographer
サクラメントにある高級な小さなトラディショナルスタイルのおしゃれなキッチン (ダブルシンク、白いキャビネット、御影石カウンター、マルチカラーのキッチンパネル、白い調理設備、無垢フローリング、アイランドなし、レイズドパネル扉のキャビネット、ガラスタイルのキッチンパネル) の写真
サクラメントにある高級な小さなトラディショナルスタイルのおしゃれなキッチン (ダブルシンク、白いキャビネット、御影石カウンター、マルチカラーのキッチンパネル、白い調理設備、無垢フローリング、アイランドなし、レイズドパネル扉のキャビネット、ガラスタイルのキッチンパネル) の写真
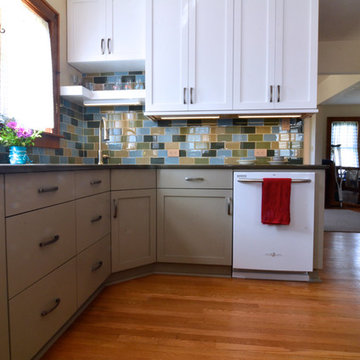
Greg Versen
他の地域にあるお手頃価格の小さなエクレクティックスタイルのおしゃれなキッチン (シングルシンク、シェーカースタイル扉のキャビネット、白いキャビネット、クオーツストーンカウンター、マルチカラーのキッチンパネル、ガラスタイルのキッチンパネル、白い調理設備、無垢フローリング、アイランドなし) の写真
他の地域にあるお手頃価格の小さなエクレクティックスタイルのおしゃれなキッチン (シングルシンク、シェーカースタイル扉のキャビネット、白いキャビネット、クオーツストーンカウンター、マルチカラーのキッチンパネル、ガラスタイルのキッチンパネル、白い調理設備、無垢フローリング、アイランドなし) の写真

フィラデルフィアにある高級な中くらいなエクレクティックスタイルのおしゃれなキッチン (エプロンフロントシンク、シェーカースタイル扉のキャビネット、中間色木目調キャビネット、珪岩カウンター、緑のキッチンパネル、ガラスタイルのキッチンパネル、白い調理設備、無垢フローリング、茶色い床、白いキッチンカウンター) の写真
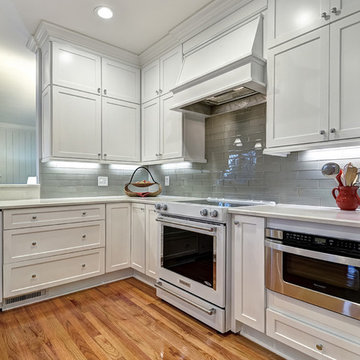
William Quarles
チャールストンにある中くらいなビーチスタイルのおしゃれなキッチン (エプロンフロントシンク、シェーカースタイル扉のキャビネット、白いキャビネット、クオーツストーンカウンター、グレーのキッチンパネル、ガラスタイルのキッチンパネル、白い調理設備、無垢フローリング、アイランドなし、茶色い床、白いキッチンカウンター) の写真
チャールストンにある中くらいなビーチスタイルのおしゃれなキッチン (エプロンフロントシンク、シェーカースタイル扉のキャビネット、白いキャビネット、クオーツストーンカウンター、グレーのキッチンパネル、ガラスタイルのキッチンパネル、白い調理設備、無垢フローリング、アイランドなし、茶色い床、白いキッチンカウンター) の写真
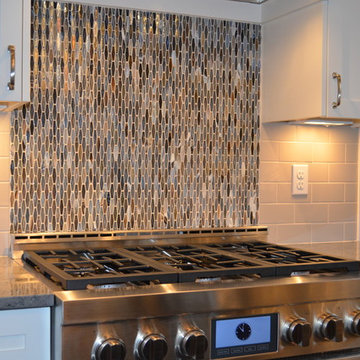
This beautiful backsplash is a combination of glass and subway tile creating a unique cooking space. This area of the kitchen is separated as a standalone area.
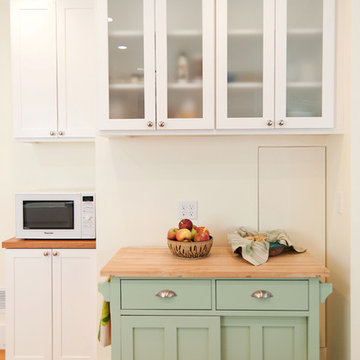
This crate and Barrel movable island has it's own spot and can be moved for an additional cooking and prep surface. The hidden storage in the wall pops open with a push of a finger to hide step stools and other items.

ニューヨークにある高級な広いカントリー風のおしゃれなキッチン (落し込みパネル扉のキャビネット、中間色木目調キャビネット、木材カウンター、無垢フローリング、白い調理設備、シングルシンク、白いキッチンパネル、ガラスタイルのキッチンパネル) の写真

Two custom-built moveable islands create flexible counter space in this long but relatively narrow kitchen. New walnut lower cabinets were meticulously matched to the uppers to create a seamless update consistent with the period architectural style of this 1908 Portland foursquare style home. Photo by Photo Art Portraits.
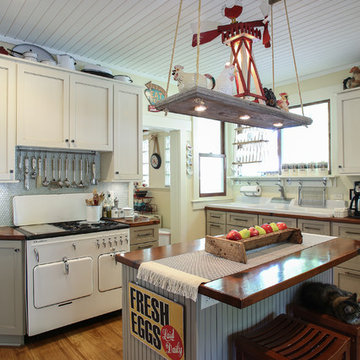
Dave Mason-ISPhotographic
他の地域にあるラグジュアリーな中くらいなヴィクトリアン調のおしゃれなキッチン (シェーカースタイル扉のキャビネット、木材カウンター、無垢フローリング、アンダーカウンターシンク、白いキャビネット、青いキッチンパネル、ガラスタイルのキッチンパネル、白い調理設備) の写真
他の地域にあるラグジュアリーな中くらいなヴィクトリアン調のおしゃれなキッチン (シェーカースタイル扉のキャビネット、木材カウンター、無垢フローリング、アンダーカウンターシンク、白いキャビネット、青いキッチンパネル、ガラスタイルのキッチンパネル、白い調理設備) の写真
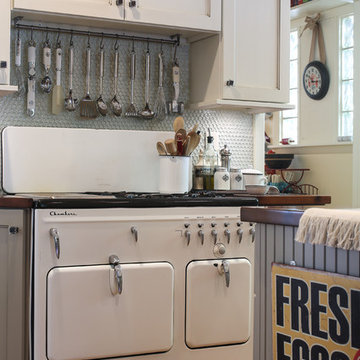
Dave Mason-ISPhotographic
他の地域にあるラグジュアリーな中くらいなヴィクトリアン調のおしゃれなキッチン (シェーカースタイル扉のキャビネット、木材カウンター、無垢フローリング、エプロンフロントシンク、白いキャビネット、青いキッチンパネル、ガラスタイルのキッチンパネル、白い調理設備) の写真
他の地域にあるラグジュアリーな中くらいなヴィクトリアン調のおしゃれなキッチン (シェーカースタイル扉のキャビネット、木材カウンター、無垢フローリング、エプロンフロントシンク、白いキャビネット、青いキッチンパネル、ガラスタイルのキッチンパネル、白い調理設備) の写真
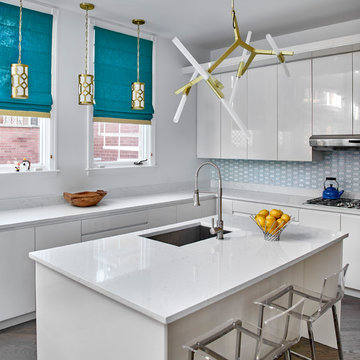
Tony Soluri
シカゴにある高級な中くらいなコンテンポラリースタイルのおしゃれなキッチン (アンダーカウンターシンク、フラットパネル扉のキャビネット、白いキャビネット、御影石カウンター、白いキッチンパネル、ガラスタイルのキッチンパネル、白い調理設備、無垢フローリング) の写真
シカゴにある高級な中くらいなコンテンポラリースタイルのおしゃれなキッチン (アンダーカウンターシンク、フラットパネル扉のキャビネット、白いキャビネット、御影石カウンター、白いキッチンパネル、ガラスタイルのキッチンパネル、白い調理設備、無垢フローリング) の写真
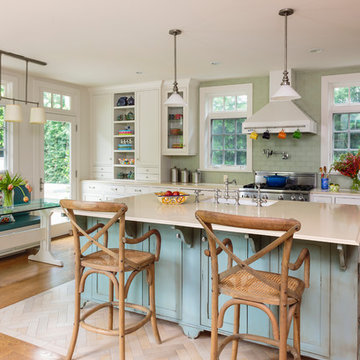
Mark Lohman
ロサンゼルスにある広いビーチスタイルのおしゃれなキッチン (シングルシンク、シェーカースタイル扉のキャビネット、白いキャビネット、クオーツストーンカウンター、緑のキッチンパネル、ガラスタイルのキッチンパネル、白い調理設備、無垢フローリング、茶色い床) の写真
ロサンゼルスにある広いビーチスタイルのおしゃれなキッチン (シングルシンク、シェーカースタイル扉のキャビネット、白いキャビネット、クオーツストーンカウンター、緑のキッチンパネル、ガラスタイルのキッチンパネル、白い調理設備、無垢フローリング、茶色い床) の写真

Viewed from the family room, this kitchen opens up to a catering kitchen through the arch on the left and the husband's study through the archway on the right. Seating for nine, divided between the L-shaped island, banquette and dining chairs, was a priority for these clients who entertain often. They wanted family and friends to be able to watch the TV in the adjacent family room, during meals in the open plan kitchen. The repurposed French farm house wood floor anchors the space and provides a lived-in feeling to this newly constructed home.
The vivid sunset colors of the chair fabric on the chairs bring energy and warmth to the space while the glass front cabinets from Woodland provide display space for special dishware.
Photo by Brian Gassel
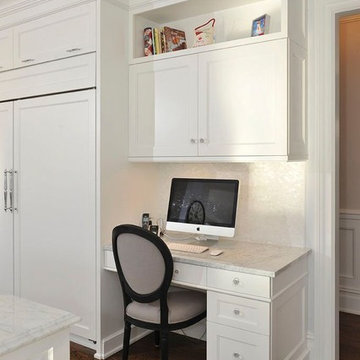
ニューヨークにある高級な中くらいなトラディショナルスタイルのおしゃれなキッチン (エプロンフロントシンク、落し込みパネル扉のキャビネット、白いキャビネット、大理石カウンター、白いキッチンパネル、ガラスタイルのキッチンパネル、無垢フローリング、白い調理設備) の写真
キッチン (白い調理設備、ガラスタイルのキッチンパネル、無垢フローリング) の写真
1