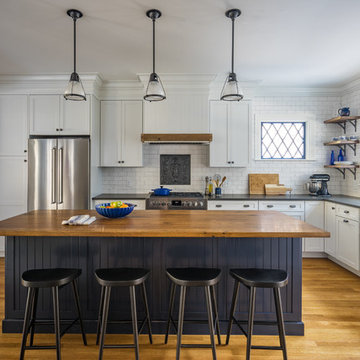キッチン (シルバーの調理設備) の写真

Pull out vertical storage for trays and cutting boards make accessing these items a breeze.
ワシントンD.C.にあるトランジショナルスタイルのおしゃれなキッチン (アンダーカウンターシンク、シェーカースタイル扉のキャビネット、グレーのキャビネット、珪岩カウンター、グレーのキッチンパネル、モザイクタイルのキッチンパネル、シルバーの調理設備、無垢フローリング、茶色い床、グレーのキッチンカウンター) の写真
ワシントンD.C.にあるトランジショナルスタイルのおしゃれなキッチン (アンダーカウンターシンク、シェーカースタイル扉のキャビネット、グレーのキャビネット、珪岩カウンター、グレーのキッチンパネル、モザイクタイルのキッチンパネル、シルバーの調理設備、無垢フローリング、茶色い床、グレーのキッチンカウンター) の写真

東京23区にあるトランジショナルスタイルのおしゃれなキッチン (アンダーカウンターシンク、落し込みパネル扉のキャビネット、黒いキャビネット、白いキッチンパネル、シルバーの調理設備、濃色無垢フローリング、茶色い床、白いキッチンカウンター) の写真

テーブル一体型のアイランドキッチン。壁側にコンロを設けて壁に排気ダクトを設けています。
photo:Shigeo Ogawa
神戸にある低価格の小さなモダンスタイルのおしゃれなキッチン (シングルシンク、インセット扉のキャビネット、淡色木目調キャビネット、人工大理石カウンター、白いキッチンパネル、ガラス板のキッチンパネル、シルバーの調理設備、合板フローリング、茶色い床、黒いキッチンカウンター、表し梁、グレーとブラウン) の写真
神戸にある低価格の小さなモダンスタイルのおしゃれなキッチン (シングルシンク、インセット扉のキャビネット、淡色木目調キャビネット、人工大理石カウンター、白いキッチンパネル、ガラス板のキッチンパネル、シルバーの調理設備、合板フローリング、茶色い床、黒いキッチンカウンター、表し梁、グレーとブラウン) の写真

ダラスにある高級な中くらいなトランジショナルスタイルのおしゃれなキッチン (エプロンフロントシンク、落し込みパネル扉のキャビネット、白いキャビネット、珪岩カウンター、白いキッチンパネル、セラミックタイルのキッチンパネル、シルバーの調理設備、無垢フローリング、白いキッチンカウンター) の写真

サンフランシスコにあるトランジショナルスタイルのおしゃれなキッチン (エプロンフロントシンク、落し込みパネル扉のキャビネット、グレーのキャビネット、白いキッチンパネル、石スラブのキッチンパネル、シルバーの調理設備、淡色無垢フローリング、ベージュの床、白いキッチンカウンター) の写真

Celadon Green and Walnut kitchen combination. Quartz countertop and farmhouse sink complete the Transitional style.
ボストンにある高級な巨大なトランジショナルスタイルのおしゃれなキッチン (エプロンフロントシンク、フラットパネル扉のキャビネット、緑のキャビネット、珪岩カウンター、白いキッチンパネル、セラミックタイルのキッチンパネル、シルバーの調理設備、クッションフロア、茶色い床、白いキッチンカウンター) の写真
ボストンにある高級な巨大なトランジショナルスタイルのおしゃれなキッチン (エプロンフロントシンク、フラットパネル扉のキャビネット、緑のキャビネット、珪岩カウンター、白いキッチンパネル、セラミックタイルのキッチンパネル、シルバーの調理設備、クッションフロア、茶色い床、白いキッチンカウンター) の写真

This Pasadena project included a full-scale remodel spanning the kitchen, living area, and upstairs spaces. From the mundane to the marvelous, we infused every corner of this two-story townhome with innovative design solutions and personalized touches.
Revitalized from top to bottom, this kitchen shines with new light wood flooring, custom lacquer wood cabinets, durable quartz countertops, vibrant green paint, and eye-catching graphic porcelain tile. White oak floating shelves and modern appliances elevate both style and functionality. With innovative layout adjustments and chic design elements, this kitchen caters to the homeowners' culinary and entertaining needs, even accommodating laundry tasks seamlessly.
---
Project designed by Pasadena interior design studio Soul Interiors Design. They serve Pasadena, San Marino, La Cañada Flintridge, Sierra Madre, Altadena, and surrounding areas.
For more about Soul Interiors Design, click here: https://www.soulinteriorsdesign.com/

The homeowner's wide range of tastes coalesces in this lovely kitchen and mudroom. Vintage, modern, English, and mid-century styles form one eclectic and alluring space. Rift-sawn white oak cabinets in warm almond, textured white subway tile, white island top, and a custom white range hood lend lots of brightness while black perimeter countertops and a Laurel Woods deep green finish on the island and beverage bar balance the palette with a unique twist on farmhouse style.

View of the open pantry with included appliance storage. Custom by Huntwood, flat panel walnut veneer doors.
Nathan Williams, Van Earl Photography www.VanEarlPhotography.com

オレンジカウンティにある小さなトランジショナルスタイルのおしゃれなキッチン (シングルシンク、シェーカースタイル扉のキャビネット、白いキャビネット、珪岩カウンター、白いキッチンパネル、大理石のキッチンパネル、シルバーの調理設備、クッションフロア、茶色い床、白いキッチンカウンター) の写真

Robert Elkins
オクラホマシティにあるトランジショナルスタイルのおしゃれなキッチン (エプロンフロントシンク、落し込みパネル扉のキャビネット、白いキャビネット、グレーのキッチンパネル、石スラブのキッチンパネル、シルバーの調理設備、淡色無垢フローリング、茶色い床、グレーのキッチンカウンター) の写真
オクラホマシティにあるトランジショナルスタイルのおしゃれなキッチン (エプロンフロントシンク、落し込みパネル扉のキャビネット、白いキャビネット、グレーのキッチンパネル、石スラブのキッチンパネル、シルバーの調理設備、淡色無垢フローリング、茶色い床、グレーのキッチンカウンター) の写真

Open kitchen for a busy family of five and one happy balck lab. Custom built inset cabinetry by Jewett Farms + Co. with handpainted perimeter cabinets and gray stained Oak Island.
Reclaimed wood shelves behind glass cabinet doors, custom bronze hood. Soapstone countertops by Jewett Farms + Co. Look over the project photos to check out all the custom details.
Photography by Eric Roth

Step into the world of "Transitional Elegance," a kitchen where contemporary and traditional styles gracefully merge. With a charming combination of gray wood and crisp white cabinets, this space exudes a timeless appeal. The centerpiece of the kitchen is a striking copper hood, adding a touch of opulence and rustic charm. Completing the look is a mesmerizing veiny countertop that showcases the beauty of natural stone. Experience the perfect balance of sophistication and comfort in this captivating culinary retreat.

beautifully handcrafted, painted and glazed custom Amish cabinets.
Nothing says organized like a spice cabinet.
他の地域にあるお手頃価格の中くらいなカントリー風のおしゃれなキッチン (エプロンフロントシンク、ヴィンテージ仕上げキャビネット、シルバーの調理設備、レイズドパネル扉のキャビネット、ソープストーンカウンター、グレーのキッチンパネル、セラミックタイルのキッチンパネル、濃色無垢フローリング、茶色い床) の写真
他の地域にあるお手頃価格の中くらいなカントリー風のおしゃれなキッチン (エプロンフロントシンク、ヴィンテージ仕上げキャビネット、シルバーの調理設備、レイズドパネル扉のキャビネット、ソープストーンカウンター、グレーのキッチンパネル、セラミックタイルのキッチンパネル、濃色無垢フローリング、茶色い床) の写真

シカゴにある高級な広いトランジショナルスタイルのおしゃれなキッチン (アンダーカウンターシンク、落し込みパネル扉のキャビネット、白いキャビネット、大理石カウンター、白いキッチンパネル、セラミックタイルのキッチンパネル、シルバーの調理設備、無垢フローリング、茶色い床、ベージュのキッチンカウンター) の写真

オクラホマシティにあるトランジショナルスタイルのおしゃれなキッチン (エプロンフロントシンク、シェーカースタイル扉のキャビネット、グレーのキャビネット、白いキッチンパネル、シルバーの調理設備、淡色無垢フローリング、ベージュの床、白いキッチンカウンター) の写真

サンディエゴにある中くらいなトランジショナルスタイルのおしゃれなキッチン (エプロンフロントシンク、シェーカースタイル扉のキャビネット、白いキャビネット、シルバーの調理設備、淡色無垢フローリング、ベージュの床、白いキッチンカウンター、珪岩カウンター、緑のキッチンパネル、サブウェイタイルのキッチンパネル) の写真

Free ebook, Creating the Ideal Kitchen. DOWNLOAD NOW
We went with a minimalist, clean, industrial look that feels light, bright and airy. The island is a dark charcoal with cool undertones that coordinates with the cabinetry and transom work in both the neighboring mudroom and breakfast area. White subway tile, quartz countertops, white enamel pendants and gold fixtures complete the update. The ends of the island are shiplap material that is also used on the fireplace in the next room.
In the new mudroom, we used a fun porcelain tile on the floor to get a pop of pattern, and walnut accents add some warmth. Each child has their own cubby, and there is a spot for shoes below a long bench. Open shelving with spots for baskets provides additional storage for the room.
Designed by: Susan Klimala, CKBD
Photography by: LOMA Studios
For more information on kitchen and bath design ideas go to: www.kitchenstudio-ge.com

Eric Roth Photography
ボストンにある高級な中くらいなカントリー風のおしゃれなキッチン (エプロンフロントシンク、シェーカースタイル扉のキャビネット、白いキャビネット、クオーツストーンカウンター、白いキッチンパネル、サブウェイタイルのキッチンパネル、シルバーの調理設備、無垢フローリング) の写真
ボストンにある高級な中くらいなカントリー風のおしゃれなキッチン (エプロンフロントシンク、シェーカースタイル扉のキャビネット、白いキャビネット、クオーツストーンカウンター、白いキッチンパネル、サブウェイタイルのキッチンパネル、シルバーの調理設備、無垢フローリング) の写真

Interior design: Janet Marena of JTM Interiors
サンフランシスコにある高級な広いトランジショナルスタイルのおしゃれなキッチン (アンダーカウンターシンク、フラットパネル扉のキャビネット、中間色木目調キャビネット、ベージュキッチンパネル、シルバーの調理設備) の写真
サンフランシスコにある高級な広いトランジショナルスタイルのおしゃれなキッチン (アンダーカウンターシンク、フラットパネル扉のキャビネット、中間色木目調キャビネット、ベージュキッチンパネル、シルバーの調理設備) の写真
キッチン (シルバーの調理設備) の写真
1