キッチン (シルバーの調理設備、壁紙) の写真

Three small rooms were demolished to enable a new kitchen and open plan living space to be designed. The kitchen has a drop-down ceiling to delineate the space. A window became french doors to the garden. The former kitchen was re-designed as a mudroom. The laundry had new cabinetry. New flooring throughout. A linen cupboard was opened to become a study nook with dramatic wallpaper. Custom ottoman were designed and upholstered for the drop-down dining and study nook. A family of five now has a fantastically functional open plan kitchen/living space, family study area, and a mudroom for wet weather gear and lots of storage.

ミネアポリスにある中くらいなトランジショナルスタイルのおしゃれなキッチン (シェーカースタイル扉のキャビネット、オレンジのキャビネット、シルバーの調理設備、無垢フローリング、茶色い床、黒いキッチンカウンター、アンダーカウンターシンク、人工大理石カウンター、壁紙) の写真
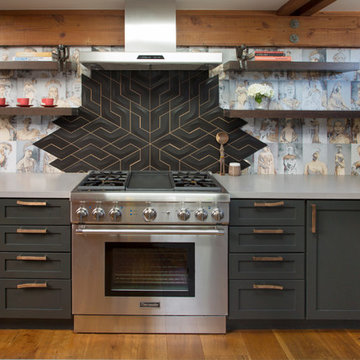
Margot Hartford Photography
サンフランシスコにあるエクレクティックスタイルのおしゃれなキッチン (シェーカースタイル扉のキャビネット、グレーのキャビネット、マルチカラーのキッチンパネル、シルバーの調理設備、無垢フローリング、茶色い床、壁紙) の写真
サンフランシスコにあるエクレクティックスタイルのおしゃれなキッチン (シェーカースタイル扉のキャビネット、グレーのキャビネット、マルチカラーのキッチンパネル、シルバーの調理設備、無垢フローリング、茶色い床、壁紙) の写真

Ryann Ford
オースティンにある高級な広いトランジショナルスタイルのおしゃれなキッチン (白いキャビネット、石タイルのキッチンパネル、シルバーの調理設備、濃色無垢フローリング、シェーカースタイル扉のキャビネット、人工大理石カウンター、白いキッチンパネル、茶色い床、黒いキッチンカウンター、壁紙) の写真
オースティンにある高級な広いトランジショナルスタイルのおしゃれなキッチン (白いキャビネット、石タイルのキッチンパネル、シルバーの調理設備、濃色無垢フローリング、シェーカースタイル扉のキャビネット、人工大理石カウンター、白いキッチンパネル、茶色い床、黒いキッチンカウンター、壁紙) の写真
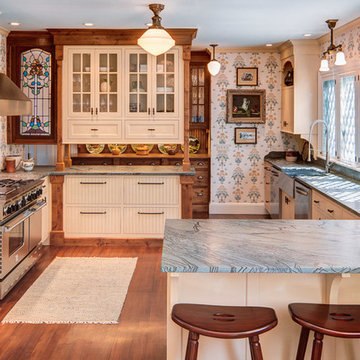
This island home is inspired by tradition and classical comfort. Each element strikes a bold chord, yet all come together as a seamless whole. A stained glass cabinet door, carefully designed mosaic stove guard, thick trim, and Italian soapstone countertops blend flourish with sentiment. Wallpaper, glass cabinet doors, and traditional overhead lamps whisper of whimsical nostalgia for a simpler time. Without seeming antiquated, this kitchen charms and wows.
Photos by: Jeff Roberts
Project by: Maine Coast Kitchen Design
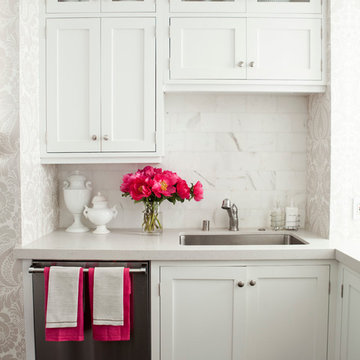
Nicole Hill Gerulat
サンフランシスコにある高級なトラディショナルスタイルのおしゃれなキッチン (シェーカースタイル扉のキャビネット、シルバーの調理設備、シングルシンク、白いキャビネット、白いキッチンパネル、石タイルのキッチンパネル、壁紙) の写真
サンフランシスコにある高級なトラディショナルスタイルのおしゃれなキッチン (シェーカースタイル扉のキャビネット、シルバーの調理設備、シングルシンク、白いキャビネット、白いキッチンパネル、石タイルのキッチンパネル、壁紙) の写真

Todd Pierson
シカゴにあるエクレクティックスタイルのおしゃれなL型キッチン (アンダーカウンターシンク、落し込みパネル扉のキャビネット、白いキャビネット、白いキッチンパネル、シルバーの調理設備、壁紙) の写真
シカゴにあるエクレクティックスタイルのおしゃれなL型キッチン (アンダーカウンターシンク、落し込みパネル扉のキャビネット、白いキャビネット、白いキッチンパネル、シルバーの調理設備、壁紙) の写真
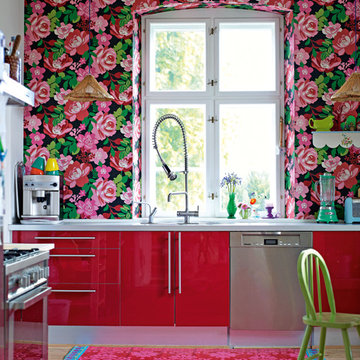
Copyright Chronicle Books
Charlotte Hedeman Gueniau
Photography by Debi Treloar
他の地域にあるコンテンポラリースタイルのおしゃれなキッチン (シルバーの調理設備、赤いキャビネット、フラットパネル扉のキャビネット、壁紙) の写真
他の地域にあるコンテンポラリースタイルのおしゃれなキッチン (シルバーの調理設備、赤いキャビネット、フラットパネル扉のキャビネット、壁紙) の写真

A full inside-out renovation of our commercial space, featuring our Showroom and Conference Room. The 3,500-square-foot Andrea Schumacher storefront in the Art District on Santa Fe is in a 1924 building. It houses the light-filled, mural-lined Showroom on the main floor and a designers office and library upstairs. The resulting renovation is a reflection of Andrea's creative residential work: vibrant, timeless, and carefully curated.
Photographed by: Emily Minton Redfield
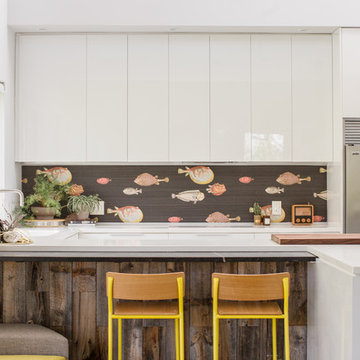
Photography by Kelly Lawson
Wallpaper: Cole & Son
他の地域にあるコンテンポラリースタイルのおしゃれなキッチン (アンダーカウンターシンク、フラットパネル扉のキャビネット、白いキャビネット、シルバーの調理設備、白いキッチンカウンター、壁紙) の写真
他の地域にあるコンテンポラリースタイルのおしゃれなキッチン (アンダーカウンターシンク、フラットパネル扉のキャビネット、白いキャビネット、シルバーの調理設備、白いキッチンカウンター、壁紙) の写真

Contemporary kitchen and dining space with Nordic styling for a young family in Kensington. The kitchen is bespoke made and designed by the My-Studio team as part of our joinery offer.
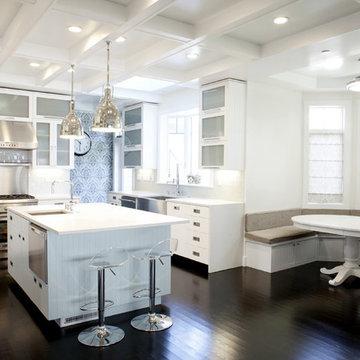
Photography Estudio Facundo Bengoechea
www.estudiobengoechea.com
サンフランシスコにある中くらいなトランジショナルスタイルのおしゃれなキッチン (シルバーの調理設備、ガラス扉のキャビネット、白いキャビネット、白いキッチンパネル、サブウェイタイルのキッチンパネル、濃色無垢フローリング、茶色い床、エプロンフロントシンク、壁紙) の写真
サンフランシスコにある中くらいなトランジショナルスタイルのおしゃれなキッチン (シルバーの調理設備、ガラス扉のキャビネット、白いキャビネット、白いキッチンパネル、サブウェイタイルのキッチンパネル、濃色無垢フローリング、茶色い床、エプロンフロントシンク、壁紙) の写真
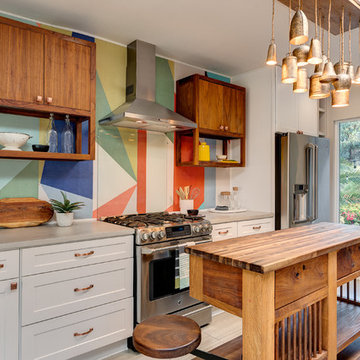
ロサンゼルスにあるエクレクティックスタイルのおしゃれなアイランドキッチン (シェーカースタイル扉のキャビネット、白いキャビネット、木材カウンター、ガラス板のキッチンパネル、シルバーの調理設備、ベージュの床、茶色いキッチンカウンター、壁紙) の写真

Photo: Marni Epstein-Mervis © 2018 Houzz
ロサンゼルスにあるインダストリアルスタイルのおしゃれなキッチン (アンダーカウンターシンク、落し込みパネル扉のキャビネット、白いキャビネット、緑のキッチンパネル、シルバーの調理設備、塗装フローリング、黒い床、白いキッチンカウンター、壁紙) の写真
ロサンゼルスにあるインダストリアルスタイルのおしゃれなキッチン (アンダーカウンターシンク、落し込みパネル扉のキャビネット、白いキャビネット、緑のキッチンパネル、シルバーの調理設備、塗装フローリング、黒い床、白いキッチンカウンター、壁紙) の写真
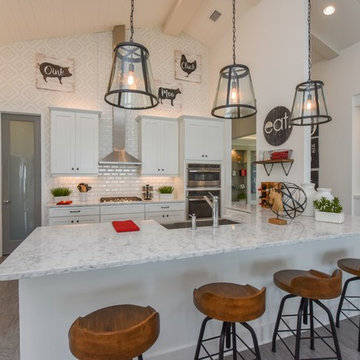
ミルウォーキーにあるカントリー風のおしゃれなキッチン (エプロンフロントシンク、シェーカースタイル扉のキャビネット、白いキャビネット、白いキッチンパネル、サブウェイタイルのキッチンパネル、シルバーの調理設備、濃色無垢フローリング、グレーの床、壁紙) の写真
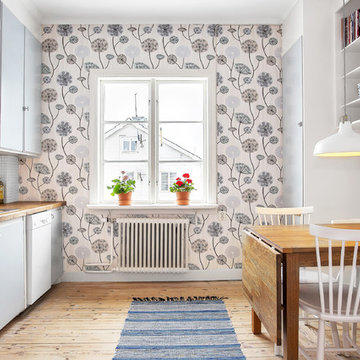
Sbphoto, Sara Brehmer
ストックホルムにあるお手頃価格の中くらいな北欧スタイルのおしゃれなキッチン (ドロップインシンク、フラットパネル扉のキャビネット、グレーのキャビネット、木材カウンター、白いキッチンパネル、シルバーの調理設備、淡色無垢フローリング、アイランドなし、壁紙) の写真
ストックホルムにあるお手頃価格の中くらいな北欧スタイルのおしゃれなキッチン (ドロップインシンク、フラットパネル扉のキャビネット、グレーのキャビネット、木材カウンター、白いキッチンパネル、シルバーの調理設備、淡色無垢フローリング、アイランドなし、壁紙) の写真
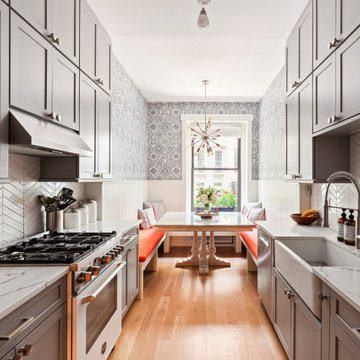
More info about this project can be found here: https://blog.sweeten.com/nyc/duplex-remodel-first-time-renovators/
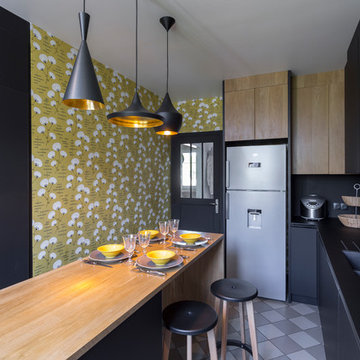
Cuisine sur-mesure - façade chêne et fenix noir mat.
Niches bibliothèque et électroménager - Ilot en chêne
Photographe - Olivier HALLOT
パリにある高級な広いコンテンポラリースタイルのおしゃれなキッチン (黒いキッチンパネル、シルバーの調理設備、グレーの床、ダブルシンク、フラットパネル扉のキャビネット、黒いキャビネット、木材カウンター、ベージュのキッチンカウンター、壁紙) の写真
パリにある高級な広いコンテンポラリースタイルのおしゃれなキッチン (黒いキッチンパネル、シルバーの調理設備、グレーの床、ダブルシンク、フラットパネル扉のキャビネット、黒いキャビネット、木材カウンター、ベージュのキッチンカウンター、壁紙) の写真
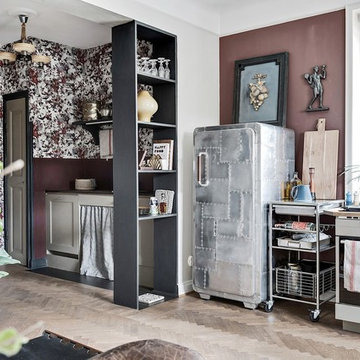
Bjurfors/SE 360
マルメにある小さなエクレクティックスタイルのおしゃれなキッチン (シルバーの調理設備、アイランドなし、淡色無垢フローリング、ベージュの床、壁紙) の写真
マルメにある小さなエクレクティックスタイルのおしゃれなキッチン (シルバーの調理設備、アイランドなし、淡色無垢フローリング、ベージュの床、壁紙) の写真
キッチン (シルバーの調理設備、壁紙) の写真
1
