キッチン (シルバーの調理設備、セラミックタイルのキッチンパネル、黒いキャビネット、茶色い床、赤い床) の写真
絞り込み:
資材コスト
並び替え:今日の人気順
写真 1〜20 枚目(全 936 枚)

トロントにある高級な巨大なトランジショナルスタイルのおしゃれなキッチン (アンダーカウンターシンク、落し込みパネル扉のキャビネット、黒いキャビネット、ソープストーンカウンター、白いキッチンパネル、セラミックタイルのキッチンパネル、シルバーの調理設備、淡色無垢フローリング、茶色い床、黒いキッチンカウンター) の写真

Contemporary black and wood kitchen with large kitchen island and gold and black pendants.
シャーロットにあるコンテンポラリースタイルのおしゃれなキッチン (アンダーカウンターシンク、フラットパネル扉のキャビネット、黒いキャビネット、クオーツストーンカウンター、黒いキッチンパネル、セラミックタイルのキッチンパネル、シルバーの調理設備、ラミネートの床、茶色い床、黒いキッチンカウンター) の写真
シャーロットにあるコンテンポラリースタイルのおしゃれなキッチン (アンダーカウンターシンク、フラットパネル扉のキャビネット、黒いキャビネット、クオーツストーンカウンター、黒いキッチンパネル、セラミックタイルのキッチンパネル、シルバーの調理設備、ラミネートの床、茶色い床、黒いキッチンカウンター) の写真
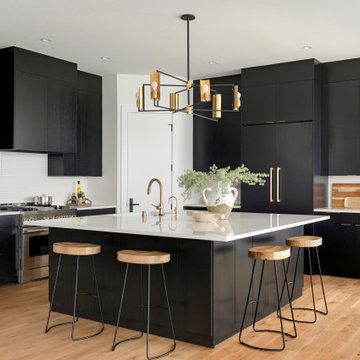
ミネアポリスにある高級な広いコンテンポラリースタイルのおしゃれなキッチン (エプロンフロントシンク、フラットパネル扉のキャビネット、黒いキャビネット、御影石カウンター、白いキッチンパネル、セラミックタイルのキッチンパネル、シルバーの調理設備、淡色無垢フローリング、茶色い床、白いキッチンカウンター) の写真

Thick curly Hawaiian mango wood acts as a sill for this awning pass-through window. It's almost a bartop on its own.
This coastal, contemporary Tiny Home features a warm yet industrial style kitchen with stainless steel counters and husky tool drawers with black cabinets. the silver metal counters are complimented by grey subway tiling as a backsplash against the warmth of the locally sourced curly mango wood windowsill ledge. I mango wood windowsill also acts as a pass-through window to an outdoor bar and seating area on the deck. Entertaining guests right from the kitchen essentially makes this a wet-bar. LED track lighting adds the right amount of accent lighting and brightness to the area. The window is actually a french door that is mirrored on the opposite side of the kitchen. This kitchen has 7-foot long stainless steel counters on either end. There are stainless steel outlet covers to match the industrial look. There are stained exposed beams adding a cozy and stylish feeling to the room. To the back end of the kitchen is a frosted glass pocket door leading to the bathroom. All shelving is made of Hawaiian locally sourced curly mango wood. A stainless steel fridge matches the rest of the style and is built-in to the staircase of this tiny home. Dish drying racks are hung on the wall to conserve space and reduce clutter.

Modern farmhouse designs by Jessica Koltun in Dallas, TX. Light oak floors, navy cabinets, blue cabinets, chrome fixtures, gold mirrors, subway tile, zellige square tile, black vertical fireplace tile, black wall sconces, gold chandeliers, gold hardware, navy blue wall tile, marble hex tile, marble geometric tile, modern style, contemporary, modern tile, interior design, real estate, for sale, luxury listing, dark shaker doors, blue shaker cabinets, white subway shower

Lisa Konz Photography
This was such a fun project working with these clients who wanted to take an old school, traditional lake house and update it. We moved the kitchen from the previous location to the breakfast area to create a more open space floor plan. We also added ship lap strategically to some feature walls and columns. The color palette we went with was navy, black, tan and cream. The decorative and central feature of the kitchen tile and family room rug really drove the direction of this project. With plenty of light once we moved the kitchen and white walls, we were able to go with dramatic black cabinets. The solid brass pulls added a little drama, but the light reclaimed open shelves and cross detail on the island kept it from getting too fussy and clean white Quartz countertops keep the kitchen from feeling too dark.
There previously wasn't a fireplace so added one for cozy winter lake days with a herringbone tile surround and reclaimed beam mantle.
To ensure this family friendly lake house can withstand the traffic, we added sunbrella slipcovers to all the upholstery in the family room.
The back screened porch overlooks the lake and dock and is ready for an abundance of extended family and friends to enjoy this beautiful updated and classic lake home.
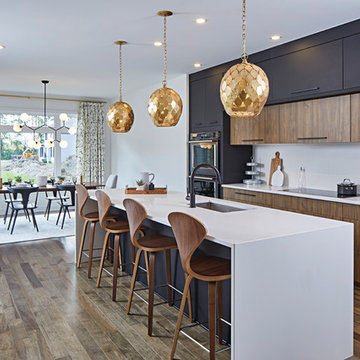
Built in collaboration with Richcraft Homes, this new industrial modern kitchen was a winner at the 2017 GOHBA Housing Design Awards. Symmetry was the key to success in this confident design.
Elegant and sleek, the suede black contrasts with the horizontal grain of modern and soothing light walnut. The two tall blocks on either end of the counter anchor the horizontal full depth uppers, showing off the revealed lower section in walnut.
The white granite counters are radiant on the generous island. All in all, this kitchen has a sizable amount of work space and storage. Potvin’s leading edge materials, bold design and ingenuity lead to a tremendous, award-winning kitchen.

Updated Tudor kitchen in Denver's Mayfair neighborhood boasts brushed brass fixtures, dark cabinets, original wood flooring, walnut butcher block, and quartz countertops.

ゴールドコーストにある高級な広いトラディショナルスタイルのおしゃれなキッチン (エプロンフロントシンク、フラットパネル扉のキャビネット、黒いキャビネット、クオーツストーンカウンター、緑のキッチンパネル、セラミックタイルのキッチンパネル、シルバーの調理設備、無垢フローリング、茶色い床、白いキッチンカウンター、格子天井) の写真

This coastal, contemporary Tiny Home features a warm yet industrial style kitchen with stainless steel counters and husky tool drawers with black cabinets. the silver metal counters are complimented by grey subway tiling as a backsplash against the warmth of the locally sourced curly mango wood windowsill ledge. The mango wood windowsill also acts as a pass-through window to an outdoor bar and seating area on the deck. Entertaining guests right from the kitchen essentially makes this a wet-bar. LED track lighting adds the right amount of accent lighting and brightness to the area. The window is actually a french door that is mirrored on the opposite side of the kitchen. This kitchen has 7-foot long stainless steel counters on either end. There are stainless steel outlet covers to match the industrial look. There are stained exposed beams adding a cozy and stylish feeling to the room. To the back end of the kitchen is a frosted glass pocket door leading to the bathroom. All shelving is made of Hawaiian locally sourced curly mango wood.

セントルイスにあるトラディショナルスタイルのおしゃれなキッチン (シングルシンク、レイズドパネル扉のキャビネット、黒いキャビネット、ソープストーンカウンター、白いキッチンパネル、セラミックタイルのキッチンパネル、シルバーの調理設備、無垢フローリング、茶色い床、黒いキッチンカウンター) の写真

Brett Patterson
シドニーにあるラグジュアリーな中くらいなトラディショナルスタイルのおしゃれなキッチン (ダブルシンク、落し込みパネル扉のキャビネット、黒いキャビネット、タイルカウンター、緑のキッチンパネル、セラミックタイルのキッチンパネル、シルバーの調理設備、無垢フローリング、アイランドなし、茶色い床、茶色いキッチンカウンター) の写真
シドニーにあるラグジュアリーな中くらいなトラディショナルスタイルのおしゃれなキッチン (ダブルシンク、落し込みパネル扉のキャビネット、黒いキャビネット、タイルカウンター、緑のキッチンパネル、セラミックタイルのキッチンパネル、シルバーの調理設備、無垢フローリング、アイランドなし、茶色い床、茶色いキッチンカウンター) の写真

Jay Seldin
サンフランシスコにある高級な中くらいなエクレクティックスタイルのおしゃれなキッチン (黒いキャビネット、マルチカラーのキッチンパネル、シルバーの調理設備、濃色無垢フローリング、茶色い床、白いキッチンカウンター、アンダーカウンターシンク、落し込みパネル扉のキャビネット、人工大理石カウンター、セラミックタイルのキッチンパネル) の写真
サンフランシスコにある高級な中くらいなエクレクティックスタイルのおしゃれなキッチン (黒いキャビネット、マルチカラーのキッチンパネル、シルバーの調理設備、濃色無垢フローリング、茶色い床、白いキッチンカウンター、アンダーカウンターシンク、落し込みパネル扉のキャビネット、人工大理石カウンター、セラミックタイルのキッチンパネル) の写真
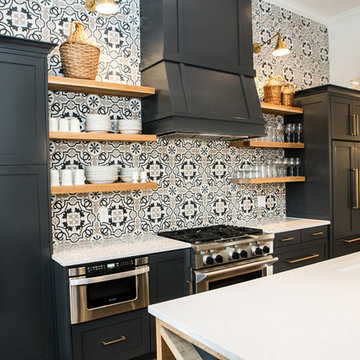
Lisa Konz Photography
This was such a fun project working with these clients who wanted to take an old school, traditional lake house and update it. We moved the kitchen from the previous location to the breakfast area to create a more open space floor plan. We also added ship lap strategically to some feature walls and columns. The color palette we went with was navy, black, tan and cream. The decorative and central feature of the kitchen tile and family room rug really drove the direction of this project. With plenty of light once we moved the kitchen and white walls, we were able to go with dramatic black cabinets. The solid brass pulls added a little drama, but the light reclaimed open shelves and cross detail on the island kept it from getting too fussy and clean white Quartz countertops keep the kitchen from feeling too dark.
There previously wasn't a fireplace so added one for cozy winter lake days with a herringbone tile surround and reclaimed beam mantle.
To ensure this family friendly lake house can withstand the traffic, we added sunbrella slipcovers to all the upholstery in the family room.
The back screened porch overlooks the lake and dock and is ready for an abundance of extended family and friends to enjoy this beautiful updated and classic lake home.

Designed by Bryan Anderson
This kitchen renovation was driven by a desire to create a space for semi-formal dining in a small eat-in kitchen. By removing an imposing central island with range, and expanding a perimeter dropped soffit, we created a well-proportioned space in which to center a table for gathering. The expanded soffit cleaned up awkward angles at the ceiling and implies a thickness to the wall from which the kitchen is carved out. Small, flexible appliances enable full cooking potential, and modular cabinets provide highly functional features in minimal space. Ebony stained base cabinets recede, white-washed upper cabinets and panels reflect light, large-format ceramic counters and backsplash withstand culinary abuse, European oak flooring and accents provide warmth, and all combine under a ceiling of metallic paper to envelop users and guests in functional comfort.
Construction by Showcase Renovations, Inc. and cabinetry by Puustelli USA
Photographs by Troy Thies
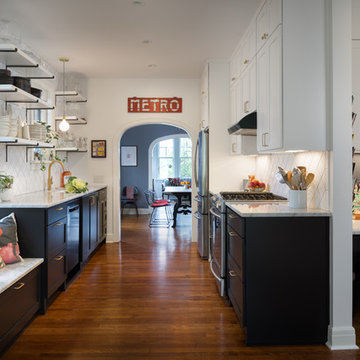
Whit Preston
オースティンにある中くらいなモダンスタイルのおしゃれなキッチン (アンダーカウンターシンク、シェーカースタイル扉のキャビネット、黒いキャビネット、大理石カウンター、白いキッチンパネル、セラミックタイルのキッチンパネル、シルバーの調理設備、濃色無垢フローリング、アイランドなし、茶色い床) の写真
オースティンにある中くらいなモダンスタイルのおしゃれなキッチン (アンダーカウンターシンク、シェーカースタイル扉のキャビネット、黒いキャビネット、大理石カウンター、白いキッチンパネル、セラミックタイルのキッチンパネル、シルバーの調理設備、濃色無垢フローリング、アイランドなし、茶色い床) の写真

Modern kitchen with dark base cabinets from the Aran Cucine Erika collection in Fenix Doha Lead with integrated c-channel handle. Wall cabinets in matte white with vertical opening. Custom built-in breakfast table. Silestone quartz countertop in Carbono. Range and dishwasher from Miele. Range hood from FuturoFuturo.
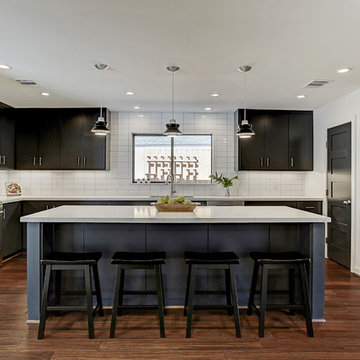
The Kitchen features a large island, quartz counter tops, stainless steel appliances and a walk-in Pantry.
TK Images
ヒューストンにあるミッドセンチュリースタイルのおしゃれなキッチン (アンダーカウンターシンク、フラットパネル扉のキャビネット、黒いキャビネット、クオーツストーンカウンター、白いキッチンパネル、セラミックタイルのキッチンパネル、シルバーの調理設備、竹フローリング、茶色い床、白いキッチンカウンター) の写真
ヒューストンにあるミッドセンチュリースタイルのおしゃれなキッチン (アンダーカウンターシンク、フラットパネル扉のキャビネット、黒いキャビネット、クオーツストーンカウンター、白いキッチンパネル、セラミックタイルのキッチンパネル、シルバーの調理設備、竹フローリング、茶色い床、白いキッチンカウンター) の写真
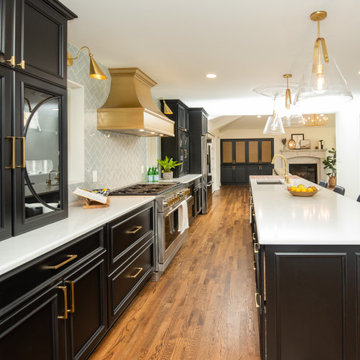
ミルウォーキーにある高級な広いおしゃれなキッチン (アンダーカウンターシンク、フラットパネル扉のキャビネット、黒いキャビネット、クオーツストーンカウンター、青いキッチンパネル、セラミックタイルのキッチンパネル、シルバーの調理設備、無垢フローリング、茶色い床、白いキッチンカウンター) の写真
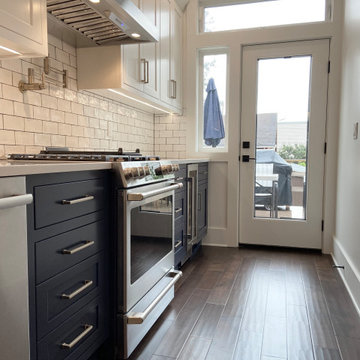
Inset navy and white shaker cabinets with quartz countertops, farmhouse sink, stainless appliances, brass fixtures, exposed brick chimney, walnut shelves, and brass shelf brackets.
キッチン (シルバーの調理設備、セラミックタイルのキッチンパネル、黒いキャビネット、茶色い床、赤い床) の写真
1