キッチン (シルバーの調理設備、レンガのキッチンパネル、サブウェイタイルのキッチンパネル、青い床、赤い床) の写真
絞り込み:
資材コスト
並び替え:今日の人気順
写真 1〜20 枚目(全 412 枚)
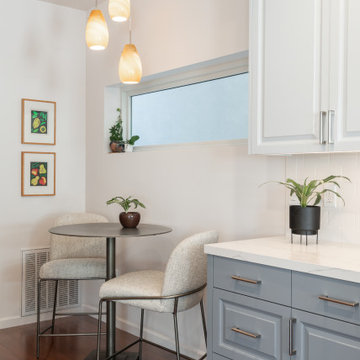
サンフランシスコにある高級な中くらいなトランジショナルスタイルのおしゃれなキッチン (アンダーカウンターシンク、レイズドパネル扉のキャビネット、クオーツストーンカウンター、白いキッチンパネル、サブウェイタイルのキッチンパネル、シルバーの調理設備、濃色無垢フローリング、赤い床、白いキッチンカウンター、グレーのキャビネット) の写真

他の地域にある低価格の小さなモダンスタイルのおしゃれなキッチン (アンダーカウンターシンク、シェーカースタイル扉のキャビネット、グレーのキャビネット、ラミネートカウンター、白いキッチンパネル、サブウェイタイルのキッチンパネル、シルバーの調理設備、濃色無垢フローリング、青い床、グレーのキッチンカウンター) の写真

ブリッジポートにあるカントリー風のおしゃれなペニンシュラキッチン (アンダーカウンターシンク、シェーカースタイル扉のキャビネット、白いキャビネット、白いキッチンパネル、サブウェイタイルのキッチンパネル、シルバーの調理設備、レンガの床、赤い床、白いキッチンカウンター) の写真

シカゴにある中くらいなミッドセンチュリースタイルのおしゃれなキッチン (ダブルシンク、フラットパネル扉のキャビネット、中間色木目調キャビネット、クオーツストーンカウンター、ベージュキッチンパネル、サブウェイタイルのキッチンパネル、シルバーの調理設備、スレートの床、アイランドなし、青い床) の写真

Design: Heidi LaChapelle Interiors Photos: Erin Little
ポートランド(メイン)にあるお手頃価格の中くらいなカントリー風のおしゃれなキッチン (シェーカースタイル扉のキャビネット、青いキャビネット、白いキッチンパネル、レンガのキッチンパネル、シルバーの調理設備、無垢フローリング、アイランドなし、赤い床、白いキッチンカウンター) の写真
ポートランド(メイン)にあるお手頃価格の中くらいなカントリー風のおしゃれなキッチン (シェーカースタイル扉のキャビネット、青いキャビネット、白いキッチンパネル、レンガのキッチンパネル、シルバーの調理設備、無垢フローリング、アイランドなし、赤い床、白いキッチンカウンター) の写真

ポートランドにあるお手頃価格の中くらいなトラディショナルスタイルのおしゃれなキッチン (一体型シンク、落し込みパネル扉のキャビネット、淡色木目調キャビネット、珪岩カウンター、白いキッチンパネル、サブウェイタイルのキッチンパネル、シルバーの調理設備、セメントタイルの床、アイランドなし、青い床、黒いキッチンカウンター) の写真
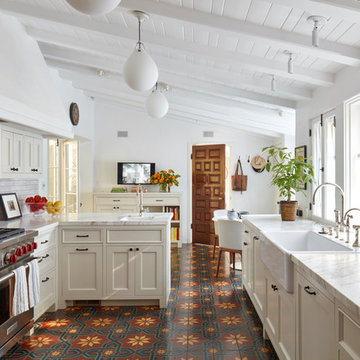
Lewis Schoeplein Architects
Roger Davies Photography
ロサンゼルスにある地中海スタイルのおしゃれなキッチン (エプロンフロントシンク、シェーカースタイル扉のキャビネット、ベージュのキャビネット、シルバーの調理設備、セラミックタイルの床、赤い床、白いキッチンカウンター、サブウェイタイルのキッチンパネル) の写真
ロサンゼルスにある地中海スタイルのおしゃれなキッチン (エプロンフロントシンク、シェーカースタイル扉のキャビネット、ベージュのキャビネット、シルバーの調理設備、セラミックタイルの床、赤い床、白いキッチンカウンター、サブウェイタイルのキッチンパネル) の写真

Our inspiration for this home was an updated and refined approach to Frank Lloyd Wright’s “Prairie-style”; one that responds well to the harsh Central Texas heat. By DESIGN we achieved soft balanced and glare-free daylighting, comfortable temperatures via passive solar control measures, energy efficiency without reliance on maintenance-intensive Green “gizmos” and lower exterior maintenance.
The client’s desire for a healthy, comfortable and fun home to raise a young family and to accommodate extended visitor stays, while being environmentally responsible through “high performance” building attributes, was met. Harmonious response to the site’s micro-climate, excellent Indoor Air Quality, enhanced natural ventilation strategies, and an elegant bug-free semi-outdoor “living room” that connects one to the outdoors are a few examples of the architect’s approach to Green by Design that results in a home that exceeds the expectations of its owners.
Photo by Mark Adams Media

Des jolis détails pour cette cuisine! Une crédence qui ne monte pas toute hauteur pour changer, dans les tons vert sauge, en quinconce style carreaux de métro plats, surmontés de barres murales et accessoires de rangement et décoration totalement rétro et renforçant l'effet campagne à Paris. Et enfin une étagère dans les mêmes tons, créant une belle horizontalité.

Cabinetry: Starmark
Style: Bridgeport w/ Standard Slab Drawers
Finish: (Perimeter: Hickory - Oregano; Dry Bar/Locker: Maple - Sage)
Countertop: (Customer Own) Black Soapstone
Sink: (Customer’s Own)
Faucet: (Customer’s Own)
Hardware: Hardware Resources – Zane Pulls in Brushed Pewter (varying sizes)
Backsplash & Floor Tile: (Customer’s Own)
Glass Door Inserts: Glassource - Chinchilla
Designer: Devon Moore
Contractor: Stonik Services

サンフランシスコにある高級な中くらいなトランジショナルスタイルのおしゃれなキッチン (落し込みパネル扉のキャビネット、白いキャビネット、大理石カウンター、白いキッチンパネル、サブウェイタイルのキッチンパネル、シルバーの調理設備、テラコッタタイルの床、赤い床、白いキッチンカウンター) の写真

オースティンにあるお手頃価格の中くらいなモダンスタイルのおしゃれなL型キッチン (ドロップインシンク、シェーカースタイル扉のキャビネット、白いキャビネット、クオーツストーンカウンター、白いキッチンパネル、サブウェイタイルのキッチンパネル、シルバーの調理設備、テラコッタタイルの床、アイランドなし、赤い床、白いキッチンカウンター、塗装板張りの天井) の写真
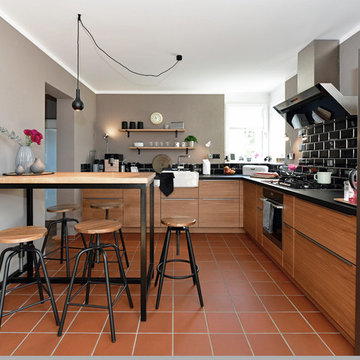
フランクフルトにある高級な中くらいなインダストリアルスタイルのおしゃれなキッチン (シングルシンク、フラットパネル扉のキャビネット、中間色木目調キャビネット、木材カウンター、黒いキッチンパネル、サブウェイタイルのキッチンパネル、シルバーの調理設備、テラコッタタイルの床、赤い床、黒いキッチンカウンター) の写真
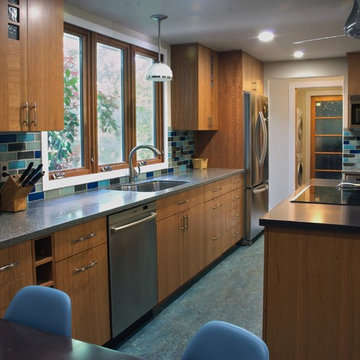
ワシントンD.C.にあるトラディショナルスタイルのおしゃれなII型キッチン (シルバーの調理設備、コンクリートカウンター、フラットパネル扉のキャビネット、中間色木目調キャビネット、マルチカラーのキッチンパネル、サブウェイタイルのキッチンパネル、青い床) の写真
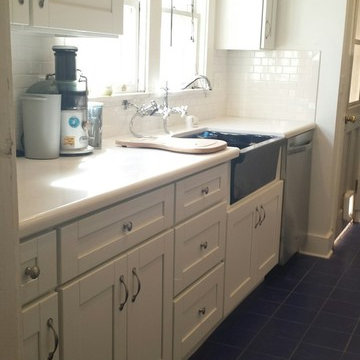
Remolding of existing kitchen with trying to preserve original look of the kitchen.
Project is including new blue flooring, white shaker cabinets and Caesarstone counter top.

フィラデルフィアにある高級な中くらいなカントリー風のおしゃれなキッチン (エプロンフロントシンク、落し込みパネル扉のキャビネット、白いキャビネット、ソープストーンカウンター、白いキッチンパネル、サブウェイタイルのキッチンパネル、シルバーの調理設備、レンガの床、赤い床、黒いキッチンカウンター) の写真
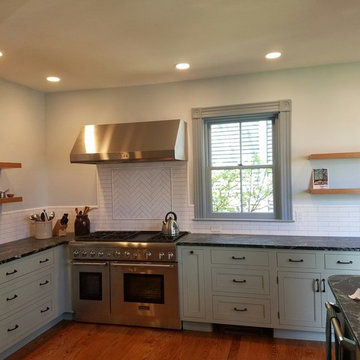
Farmhouse look with updated conveniences of open shelves in cherry, deep drawers, and spice/oil pull out. Candlelight Cabinetry through Boston Building Resorces
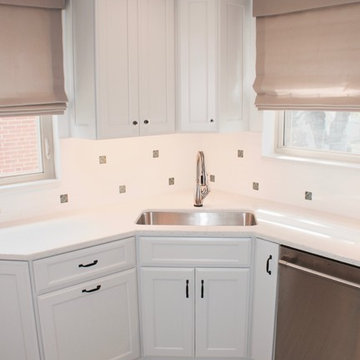
The home was built in 1939 during the art deco period. We decided to recreate an updated art deco look. We matched colors and patterns as close to the time period as possible. A small 12'x12' kitchen maximizing use of space.
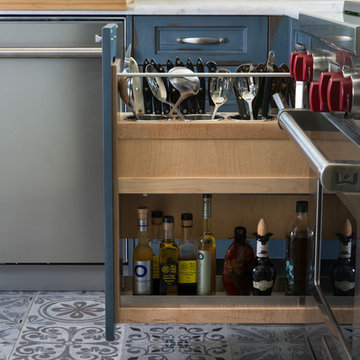
デンバーにある高級な中くらいなトラディショナルスタイルのおしゃれなキッチン (エプロンフロントシンク、オープンシェルフ、青いキャビネット、クオーツストーンカウンター、白いキッチンパネル、サブウェイタイルのキッチンパネル、シルバーの調理設備、セラミックタイルの床、青い床、白いキッチンカウンター) の写真
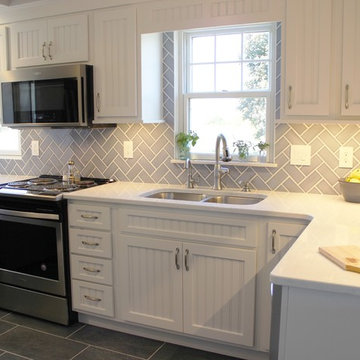
Beaded door kitchen cabinets painted white paired with Cambria Swanbridge quartz tops and a blue gray subway tile backsplash. A classic and clean look for a farmhouse style kitchen. Kitchen remodeled from start to finish by Village Home Stores.
キッチン (シルバーの調理設備、レンガのキッチンパネル、サブウェイタイルのキッチンパネル、青い床、赤い床) の写真
1