I型キッチン (パネルと同色の調理設備、人工大理石カウンター) の写真
絞り込み:
資材コスト
並び替え:今日の人気順
写真 1〜20 枚目(全 1,144 枚)
1/4

Cuisine ouverte avec grande étagère en partie supérieure
パリにある高級な中くらいな地中海スタイルのおしゃれなキッチン (アンダーカウンターシンク、インセット扉のキャビネット、濃色木目調キャビネット、人工大理石カウンター、白いキッチンパネル、クオーツストーンのキッチンパネル、パネルと同色の調理設備、淡色無垢フローリング、アイランドなし、白いキッチンカウンター) の写真
パリにある高級な中くらいな地中海スタイルのおしゃれなキッチン (アンダーカウンターシンク、インセット扉のキャビネット、濃色木目調キャビネット、人工大理石カウンター、白いキッチンパネル、クオーツストーンのキッチンパネル、パネルと同色の調理設備、淡色無垢フローリング、アイランドなし、白いキッチンカウンター) の写真

ロンドンにある中くらいなコンテンポラリースタイルのおしゃれなキッチン (ドロップインシンク、フラットパネル扉のキャビネット、淡色木目調キャビネット、人工大理石カウンター、グレーのキッチンパネル、大理石のキッチンパネル、パネルと同色の調理設備、リノリウムの床、グレーの床、グレーのキッチンカウンター) の写真

ロンドンにある中くらいなコンテンポラリースタイルのおしゃれなキッチン (一体型シンク、フラットパネル扉のキャビネット、グレーのキャビネット、人工大理石カウンター、ガラス板のキッチンパネル、パネルと同色の調理設備、無垢フローリング、アイランドなし、白い床、白いキッチンカウンター) の写真

Art Gray
ロサンゼルスにある小さなコンテンポラリースタイルのおしゃれなキッチン (アンダーカウンターシンク、フラットパネル扉のキャビネット、コンクリートの床、グレーのキャビネット、メタリックのキッチンパネル、パネルと同色の調理設備、人工大理石カウンター、グレーの床、グレーのキッチンカウンター) の写真
ロサンゼルスにある小さなコンテンポラリースタイルのおしゃれなキッチン (アンダーカウンターシンク、フラットパネル扉のキャビネット、コンクリートの床、グレーのキャビネット、メタリックのキッチンパネル、パネルと同色の調理設備、人工大理石カウンター、グレーの床、グレーのキッチンカウンター) の写真

バンクーバーにあるお手頃価格の中くらいなインダストリアルスタイルのおしゃれなキッチン (フラットパネル扉のキャビネット、茶色い床、グレーのキッチンカウンター、シングルシンク、茶色いキャビネット、人工大理石カウンター、白いキッチンパネル、磁器タイルのキッチンパネル、パネルと同色の調理設備、淡色無垢フローリング) の写真
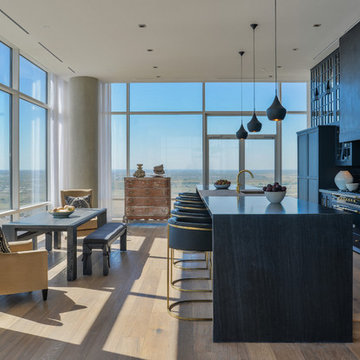
オレンジカウンティにある高級な中くらいなコンテンポラリースタイルのおしゃれなキッチン (ガラス扉のキャビネット、黒いキャビネット、黒いキッチンパネル、パネルと同色の調理設備、エプロンフロントシンク、人工大理石カウンター、セラミックタイルのキッチンパネル、淡色無垢フローリング、ベージュの床) の写真
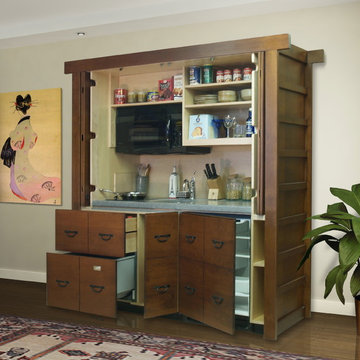
This image shows the UK72’s pocket bi-fold doors opened to reveal the counter top with storage areas above, 2 burner ceramic cook top, 18 ga. stainless steel sink, and GE’s incredible Advantium oven/exhaust hood, the oven that can cook anything. YesterTec’s patented, UL Listed safety features do not allow the oven and cook top to operate when the bi-fold doors are closed in front of them. Below the solid surface counter top is the refrigerator/freezer, single drawer/dishwasher and more storage areas. The UK72’s extra depth (3” deeper) allows for more storage and counter space than our other Mini-kitchen line.
Photo by David Beer and Qrenders

Die ruhige Anmutung der kleinen Küche entsteht durch die wenigen Fronten. Hinter Ihnen verbergen sich Kühlschrank, Spülmaschine, innenliegende Schubkästen sowie ein Apothekerauszug in der Trennwand zur Treppe.

Herringbone timber flooring has been used in the space, bringing a traditional element to the home, which works beautiful combined with the more contemporary handleless kitchen in white. Open shelving in the large kitchen island displays a light timber interior, adding to the layers of organic finishes in the space. Having a large island keeps the kitchen open and bright, flowing nicely from this work area into the dining space and then outside. The alcove storage in the kitchen wall adds a decorative as well as a practical touch, with the black of the wall sconces either side tying in with the patio doors.
Photographs by Helen Rayner
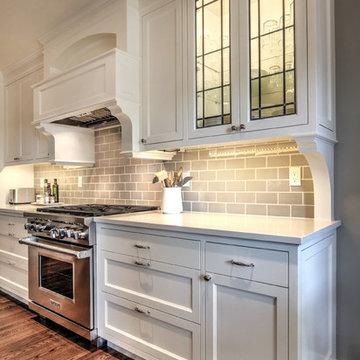
シアトルにある中くらいなトラディショナルスタイルのおしゃれなキッチン (エプロンフロントシンク、シェーカースタイル扉のキャビネット、中間色木目調キャビネット、人工大理石カウンター、ベージュキッチンパネル、サブウェイタイルのキッチンパネル、パネルと同色の調理設備、無垢フローリング) の写真

A new side extension allows for a generous new kitchen with direct link to the garden. Big generous sliding doors allow for fluid movement between the interior and the exterior. A big roof light was designed to flood the space with natural light. An exposed beam crossed the roof light and ceiling and gave us the opportunity to express it with a nice vivid colour which gives personality to the space.

Durham Road is our minimal and contemporary extension and renovation of a Victorian house in East Finchley, North London.
Custom joinery hides away all the typical kitchen necessities, and an all-glass box seat will allow the owners to enjoy their garden even when the weather isn’t on their side.
Despite a relatively tight budget we successfully managed to find resources for high-quality materials and finishes, underfloor heating, a custom kitchen, Domus tiles, and the modern oriel window by one finest glassworkers in town.

Chris Humphreys Photography Ltd
エディンバラにある中くらいなモダンスタイルのおしゃれなキッチン (人工大理石カウンター、白いキッチンパネル、パネルと同色の調理設備、スレートの床、アイランドなし、グレーの床、アンダーカウンターシンク、フラットパネル扉のキャビネット、白いキャビネット) の写真
エディンバラにある中くらいなモダンスタイルのおしゃれなキッチン (人工大理石カウンター、白いキッチンパネル、パネルと同色の調理設備、スレートの床、アイランドなし、グレーの床、アンダーカウンターシンク、フラットパネル扉のキャビネット、白いキャビネット) の写真
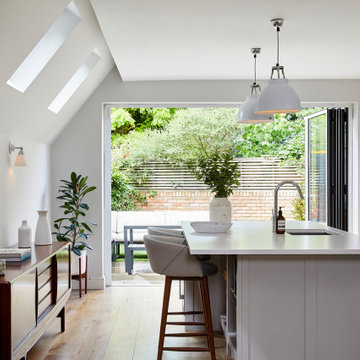
Side return to kitchen with bifold rear doors. Grey shaker kitchen with composite work tops. Fumed oak engineered flooring.
ロンドンにある高級な広いコンテンポラリースタイルのおしゃれなキッチン (ドロップインシンク、シェーカースタイル扉のキャビネット、グレーのキャビネット、人工大理石カウンター、白いキッチンパネル、パネルと同色の調理設備、無垢フローリング、茶色い床、白いキッチンカウンター) の写真
ロンドンにある高級な広いコンテンポラリースタイルのおしゃれなキッチン (ドロップインシンク、シェーカースタイル扉のキャビネット、グレーのキャビネット、人工大理石カウンター、白いキッチンパネル、パネルと同色の調理設備、無垢フローリング、茶色い床、白いキッチンカウンター) の写真
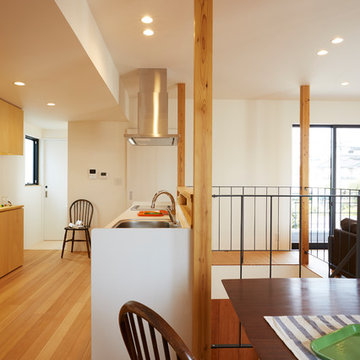
(夫婦+子供2人)4人家族のための新築住宅
photos by Katsumi Simada
他の地域にあるお手頃価格の小さなモダンスタイルのおしゃれなキッチン (フラットパネル扉のキャビネット、白いキャビネット、人工大理石カウンター、淡色無垢フローリング、ベージュの床、白いキッチンカウンター、シングルシンク、パネルと同色の調理設備) の写真
他の地域にあるお手頃価格の小さなモダンスタイルのおしゃれなキッチン (フラットパネル扉のキャビネット、白いキャビネット、人工大理石カウンター、淡色無垢フローリング、ベージュの床、白いキッチンカウンター、シングルシンク、パネルと同色の調理設備) の写真
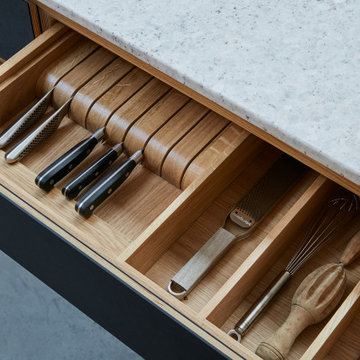
ロンドンにある中くらいなコンテンポラリースタイルのおしゃれなキッチン (ドロップインシンク、フラットパネル扉のキャビネット、淡色木目調キャビネット、人工大理石カウンター、グレーのキッチンパネル、大理石のキッチンパネル、パネルと同色の調理設備、リノリウムの床、グレーの床、グレーのキッチンカウンター) の写真
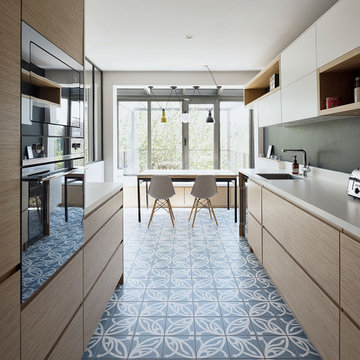
Vue depuis la cuisine vers la véranda / coin repas
パリにあるラグジュアリーな広いコンテンポラリースタイルのおしゃれなキッチン (アンダーカウンターシンク、インセット扉のキャビネット、白いキャビネット、人工大理石カウンター、白いキッチンパネル、セラミックタイルのキッチンパネル、パネルと同色の調理設備、セメントタイルの床、ベージュの床、白いキッチンカウンター、出窓) の写真
パリにあるラグジュアリーな広いコンテンポラリースタイルのおしゃれなキッチン (アンダーカウンターシンク、インセット扉のキャビネット、白いキャビネット、人工大理石カウンター、白いキッチンパネル、セラミックタイルのキッチンパネル、パネルと同色の調理設備、セメントタイルの床、ベージュの床、白いキッチンカウンター、出窓) の写真
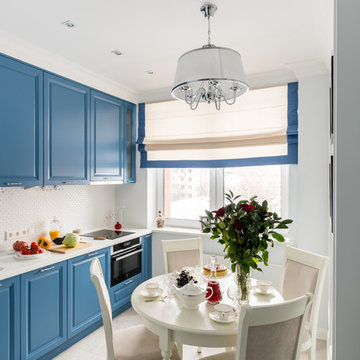
Фотограф: Василий Буланов
モスクワにある中くらいなトランジショナルスタイルのおしゃれなキッチン (一体型シンク、レイズドパネル扉のキャビネット、青いキャビネット、人工大理石カウンター、白いキッチンパネル、モザイクタイルのキッチンパネル、磁器タイルの床、ベージュの床、アイランドなし、白いキッチンカウンター、パネルと同色の調理設備) の写真
モスクワにある中くらいなトランジショナルスタイルのおしゃれなキッチン (一体型シンク、レイズドパネル扉のキャビネット、青いキャビネット、人工大理石カウンター、白いキッチンパネル、モザイクタイルのキッチンパネル、磁器タイルの床、ベージュの床、アイランドなし、白いキッチンカウンター、パネルと同色の調理設備) の写真
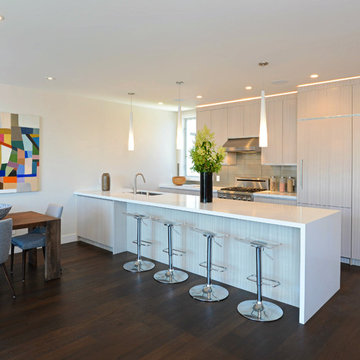
サンフランシスコにある広いモダンスタイルのおしゃれなキッチン (アンダーカウンターシンク、フラットパネル扉のキャビネット、淡色木目調キャビネット、人工大理石カウンター、白いキッチンパネル、セラミックタイルのキッチンパネル、パネルと同色の調理設備、濃色無垢フローリング) の写真
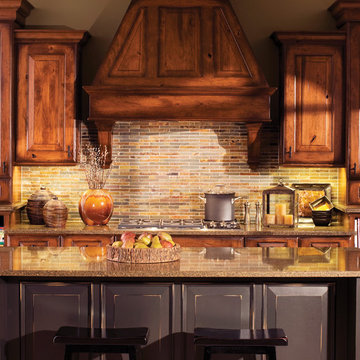
This kitchen design is a beautiful example of Mountain Resort styling. Soaring mountain peaks, rugged terrain, and old pine forests appeal to a large audience of outdoor adventures. Regardless of whether your mountain experience includes skiing, fly-fishing, hiking, or lounging by the fireplace, the majestic grandeur and awe of the mountains have inspired a unique, architectural style.
Rustic woods and equally rustic finishes are a notable feature of “Mountain” architecture. A massive, stone fireplace is another definitive focal point. Furnishings are imposing and luxurious, design elements are grand scale, and natural textures and surfaces (stone, wood, burnished, metals, etc.) are expertly blended. Rustic woods and distressed finishes are a perfect complement to “Mountain Resort” styling.
Request a FREE Dura Supreme Brochure Packet:
http://www.durasupreme.com/request-brochure
Find a Dura Supreme Showroom near you today:
http://www.durasupreme.com/dealer-locator
I型キッチン (パネルと同色の調理設備、人工大理石カウンター) の写真
1