黄色いキッチン (パネルと同色の調理設備、シングルシンク) の写真
絞り込み:
資材コスト
並び替え:今日の人気順
写真 1〜20 枚目(全 49 枚)
1/4

Re configured the ground floor of this ex council house to transform it into a light and spacious kitchen dining room.
ロンドンにある低価格の小さなコンテンポラリースタイルのおしゃれなキッチン (シングルシンク、フラットパネル扉のキャビネット、テラゾーカウンター、マルチカラーのキッチンパネル、パネルと同色の調理設備、ラミネートの床、青い床、マルチカラーのキッチンカウンター) の写真
ロンドンにある低価格の小さなコンテンポラリースタイルのおしゃれなキッチン (シングルシンク、フラットパネル扉のキャビネット、テラゾーカウンター、マルチカラーのキッチンパネル、パネルと同色の調理設備、ラミネートの床、青い床、マルチカラーのキッチンカウンター) の写真
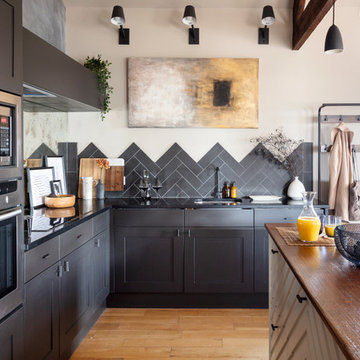
Repainting your kitchen cabinets and adding some interesting door handles can make such a big difference! We paired that with a chevron pattern tile splash back and we are loving the result.
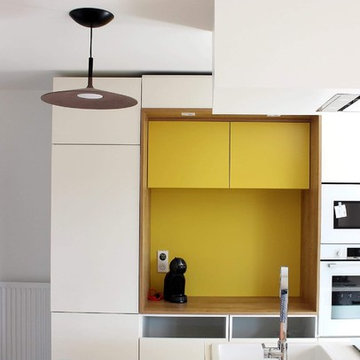
Cuisine sur mesure: médium plaqué chêne/ medium peint / hotte encastrée
jardinière aromatique intégrée à l'ilôt central
Table à manger sur mesure en chêne/piétement métal
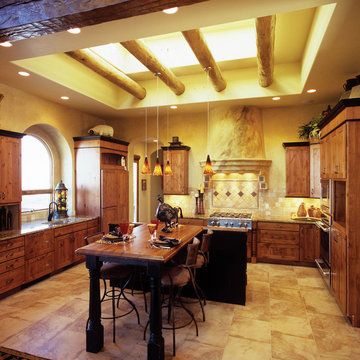
From the bright exposed beam skylight ceiling to the beautiful tile floor, the details and texture, along with unique island seating design captures your interest and invites you to enjoy this kitchen space.
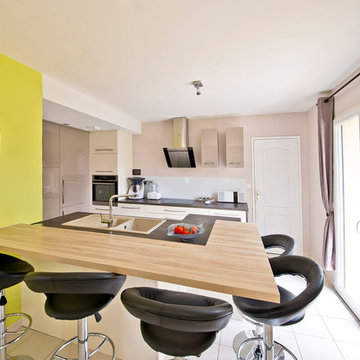
Un projet de rénovation avec l’agrandissement de la pièce cuisine, la redistribution de cloisons, de l’électricité et de plomberie. Découvrez le « après » : une cuisine ouverte résolument moderne, spacieuse et lumineuse, sublimée par la couleur jaune fluo du mur. Modèle Aeros d’Inova Cuisine, en laque brillante ivoire et mokka, avec une crédence en verre blanc 6mm, plan de travail en stratifie et un évier en granite. Un grand espace repas a été aménagé sur l’îlot central.
Découvrez le « après » : une cuisine ouverte résolument moderne, spacieuse et lumineuse, sublimée par la couleur jaune fluo du mur. Modèle Aeros d’Inova Cuisine, en laque brillante ivoire et mokka, avec une crédence en verre blanc 6mm, plan de travail en stratifie et un évier en granite. Un grand espace repas a été aménagé sur l’îlot central.
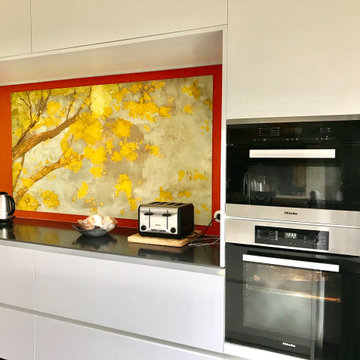
Dans cette très jolie maison ancienne au cœur de la campagne normande, la propriétaire souhaitait une grande cuisine conviviale qui joue la carte du contraste entre l’ancien et le moderne. Un grand îlot central abrite l’évier et les éléments de cuisson, tandis que le mur du fond accueille le garde-manger, le frigidaire et un grand plan de travail surmonté d’une crédence réalisée par la propriétaire.
Les façades sont en mélaminé blanc de haute qualité, qui contrastent avec les plans de travail en Corian gris foncé (Deep Titanium) et les poutres du plafond. Dans cette cuisine pleine de personnalité aux finitions très soignées, un détail attire l’attention : le frigidaire a été rehaussé de quelques centimètres afin de créer deux grands tiroirs de rangements : une idée originale qui plaît beaucoup à ses usagers !
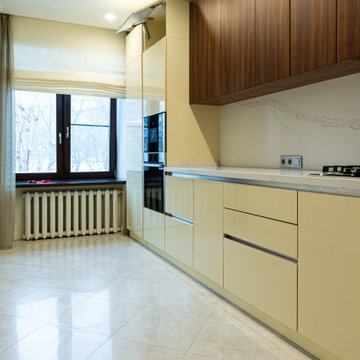
モスクワにあるお手頃価格の中くらいなコンテンポラリースタイルのおしゃれなキッチン (フラットパネル扉のキャビネット、中間色木目調キャビネット、クオーツストーンカウンター、白いキッチンパネル、クオーツストーンのキッチンパネル、パネルと同色の調理設備、アイランドなし、白いキッチンカウンター、シングルシンク) の写真
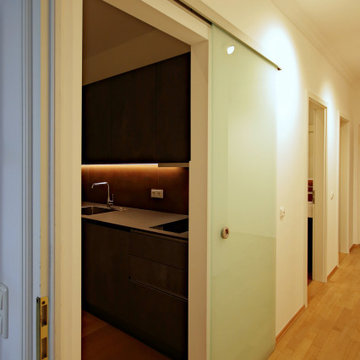
ミュンヘンにある中くらいなコンテンポラリースタイルのおしゃれなキッチン (シングルシンク、フラットパネル扉のキャビネット、グレーのキャビネット、人工大理石カウンター、茶色いキッチンパネル、石タイルのキッチンパネル、パネルと同色の調理設備、アイランドなし、茶色い床、グレーのキッチンカウンター) の写真
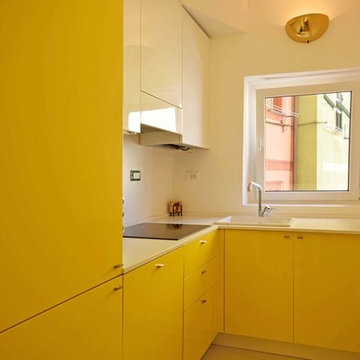
他の地域にある小さなエクレクティックスタイルのおしゃれなキッチン (シングルシンク、フラットパネル扉のキャビネット、黄色いキャビネット、ラミネートカウンター、パネルと同色の調理設備、磁器タイルの床、アイランドなし、白い床、白いキッチンカウンター) の写真
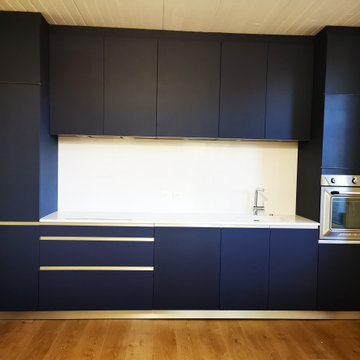
La cuisine rénovée d'une maison au cœur de Saint-Emilion, destinée à de la location touristique. Bleu nuit avec une crédence blanche, cette cuisine est à la fois élégante et pratique à utiliser!
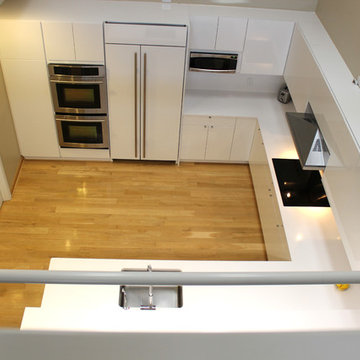
Since there was a balcony that overlooked the kitchen, the top of the cabinets were visible to individuals that went upstairs. The original cabinets were unfinished, but our challenge was to finish the top of the cabinets with the same gloss white material as the new cabinet door style to give that clean polished look. Also, finishing the tops of these cabinets needed to be done on-site, but we were able to resolve this issue by using Color Core laminate by Formica to match the doors.
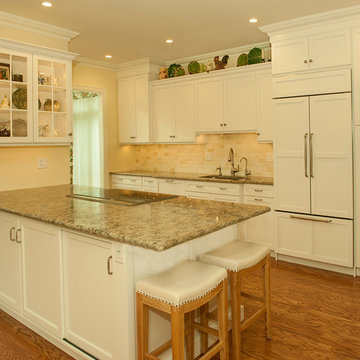
Bruce Albert
ニューヨークにあるトランジショナルスタイルのおしゃれなキッチン (シングルシンク、シェーカースタイル扉のキャビネット、白いキャビネット、ベージュキッチンパネル、パネルと同色の調理設備、無垢フローリング、茶色い床、マルチカラーのキッチンカウンター) の写真
ニューヨークにあるトランジショナルスタイルのおしゃれなキッチン (シングルシンク、シェーカースタイル扉のキャビネット、白いキャビネット、ベージュキッチンパネル、パネルと同色の調理設備、無垢フローリング、茶色い床、マルチカラーのキッチンカウンター) の写真
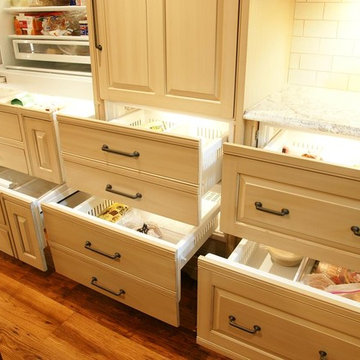
Sub-Zero all refrigerator (Model 736) far left, with (2) 27" wide Sub-Zero refrigerated drawers to the right. Photo by Jerry Hankins
フィラデルフィアにある高級な中くらいなトラディショナルスタイルのおしゃれなキッチン (シングルシンク、レイズドパネル扉のキャビネット、緑のキャビネット、御影石カウンター、ベージュキッチンパネル、セラミックタイルのキッチンパネル、パネルと同色の調理設備、無垢フローリング) の写真
フィラデルフィアにある高級な中くらいなトラディショナルスタイルのおしゃれなキッチン (シングルシンク、レイズドパネル扉のキャビネット、緑のキャビネット、御影石カウンター、ベージュキッチンパネル、セラミックタイルのキッチンパネル、パネルと同色の調理設備、無垢フローリング) の写真
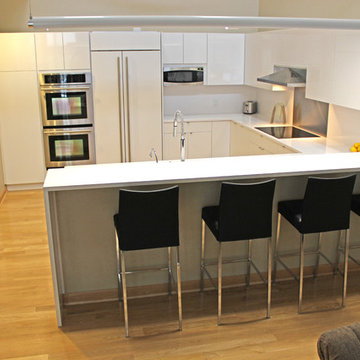
We used a custom cabinet line that utilized a thermofoil slab door that gave the gloss white effect the client was looking for. We used a tab style pull to give the ability to open doors and drawers with minimal hardware exposure. We used solid full extension pull out shelving for durability for her heavy pots and pan. We used the height of the current knee wall to accommodate an eating area with a dropped leg to give the very contemporary look the client was desiring and still utilizing the stools the client had. Quartz surfacing was used for the countertop as a low maintenance option, the same material was used for the backsplash as alternative to tile.
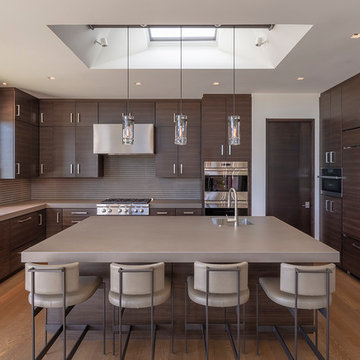
サンフランシスコにあるコンテンポラリースタイルのおしゃれなキッチン (シングルシンク、フラットパネル扉のキャビネット、茶色いキッチンパネル、パネルと同色の調理設備、淡色無垢フローリング、茶色いキッチンカウンター、濃色木目調キャビネット) の写真
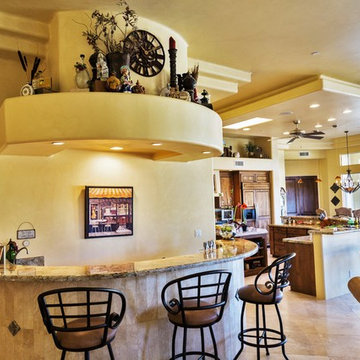
フェニックスにある高級な広いモダンスタイルのおしゃれなキッチン (シングルシンク、濃色木目調キャビネット、御影石カウンター、パネルと同色の調理設備、セラミックタイルの床) の写真
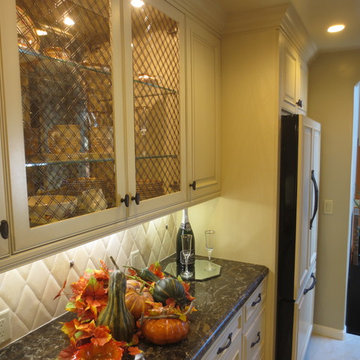
Another view of the glass and mesh cabinet fronts, paneled refrigerator, large crown molding, Cambria Stone, diamond pattern limestone backsplash, archway entrance to sitting room with herring bone stone tile.
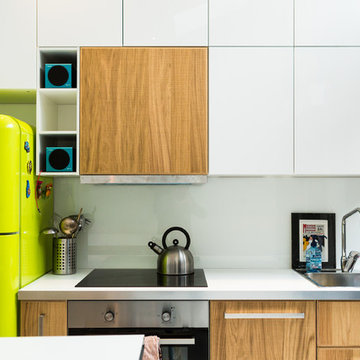
cuisine compacte,
ボルドーにある高級な小さなコンテンポラリースタイルのおしゃれなキッチン (シングルシンク、フラットパネル扉のキャビネット、白いキャビネット、ラミネートカウンター、白いキッチンパネル、ガラスタイルのキッチンパネル、パネルと同色の調理設備、塗装フローリング、白い床、白いキッチンカウンター) の写真
ボルドーにある高級な小さなコンテンポラリースタイルのおしゃれなキッチン (シングルシンク、フラットパネル扉のキャビネット、白いキャビネット、ラミネートカウンター、白いキッチンパネル、ガラスタイルのキッチンパネル、パネルと同色の調理設備、塗装フローリング、白い床、白いキッチンカウンター) の写真
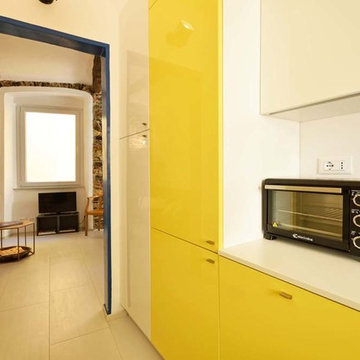
他の地域にある小さなエクレクティックスタイルのおしゃれなキッチン (シングルシンク、フラットパネル扉のキャビネット、黄色いキャビネット、ラミネートカウンター、パネルと同色の調理設備、磁器タイルの床、アイランドなし、白い床、白いキッチンカウンター) の写真
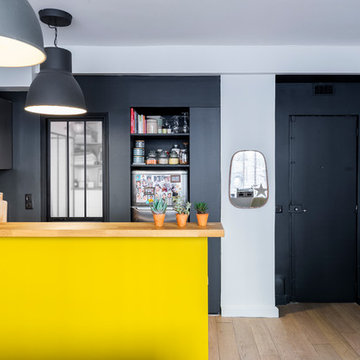
Rénovation de la cuisine suite au réaménagement de la salle d'eau.
Photo : Léandre Cheron
パリにあるお手頃価格の小さなコンテンポラリースタイルのおしゃれなキッチン (シングルシンク、フラットパネル扉のキャビネット、グレーのキャビネット、木材カウンター、セメントタイルのキッチンパネル、パネルと同色の調理設備、セメントタイルの床、アイランドなし、黒い床) の写真
パリにあるお手頃価格の小さなコンテンポラリースタイルのおしゃれなキッチン (シングルシンク、フラットパネル扉のキャビネット、グレーのキャビネット、木材カウンター、セメントタイルのキッチンパネル、パネルと同色の調理設備、セメントタイルの床、アイランドなし、黒い床) の写真
黄色いキッチン (パネルと同色の調理設備、シングルシンク) の写真
1