キッチン (パネルと同色の調理設備、シェーカースタイル扉のキャビネット、クッションフロア) の写真
絞り込み:
資材コスト
並び替え:今日の人気順
写真 1〜20 枚目(全 539 枚)
1/4

クリーブランドにあるラグジュアリーな広いトランジショナルスタイルのおしゃれなキッチン (シェーカースタイル扉のキャビネット、白いキャビネット、メタリックのキッチンパネル、メタルタイルのキッチンパネル、パネルと同色の調理設備、黒い床、エプロンフロントシンク、珪岩カウンター、クッションフロア、白いキッチンカウンター) の写真
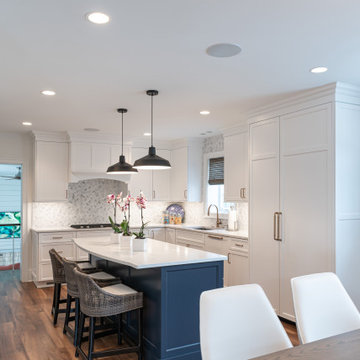
This large open kitchen was completely updated to include a custom cabinetry, a large center island, banquette seating and an extra large table to accommodate family and friends in the busy summer season. With plenty of lighting, extra large appliances and preparation space, everyone can get in on the cooking fun.
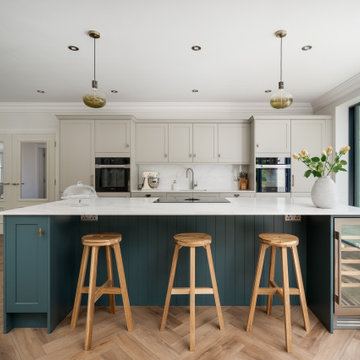
バークシャーにあるラグジュアリーな広いトラディショナルスタイルのおしゃれなキッチン (ドロップインシンク、シェーカースタイル扉のキャビネット、珪岩カウンター、白いキッチンパネル、大理石のキッチンパネル、パネルと同色の調理設備、クッションフロア、白いキッチンカウンター) の写真
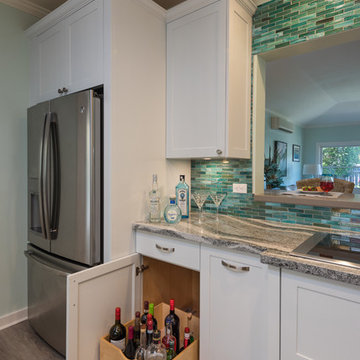
Beautiful plantation style Hawaiian home.
Photography: Augie Salbosa
ハワイにある中くらいなトロピカルスタイルのおしゃれな独立型キッチン (アンダーカウンターシンク、シェーカースタイル扉のキャビネット、白いキャビネット、珪岩カウンター、青いキッチンパネル、ガラスタイルのキッチンパネル、パネルと同色の調理設備、クッションフロア、アイランドなし、グレーの床) の写真
ハワイにある中くらいなトロピカルスタイルのおしゃれな独立型キッチン (アンダーカウンターシンク、シェーカースタイル扉のキャビネット、白いキャビネット、珪岩カウンター、青いキッチンパネル、ガラスタイルのキッチンパネル、パネルと同色の調理設備、クッションフロア、アイランドなし、グレーの床) の写真
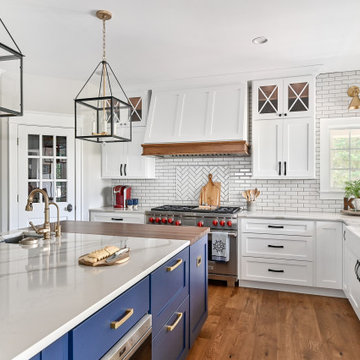
ミルウォーキーにある高級な巨大なトランジショナルスタイルのおしゃれなキッチン (エプロンフロントシンク、シェーカースタイル扉のキャビネット、青いキャビネット、珪岩カウンター、白いキッチンパネル、サブウェイタイルのキッチンパネル、パネルと同色の調理設備、クッションフロア、茶色い床、白いキッチンカウンター) の写真
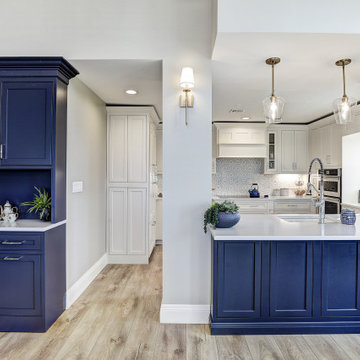
Custom kitchen with paneled appliances, mosaic backsplash, and a blue island.
ニューヨークにある高級な中くらいなトランジショナルスタイルのおしゃれなキッチン (アンダーカウンターシンク、シェーカースタイル扉のキャビネット、黄色いキャビネット、クオーツストーンカウンター、青いキッチンパネル、モザイクタイルのキッチンパネル、パネルと同色の調理設備、クッションフロア、茶色い床、白いキッチンカウンター) の写真
ニューヨークにある高級な中くらいなトランジショナルスタイルのおしゃれなキッチン (アンダーカウンターシンク、シェーカースタイル扉のキャビネット、黄色いキャビネット、クオーツストーンカウンター、青いキッチンパネル、モザイクタイルのキッチンパネル、パネルと同色の調理設備、クッションフロア、茶色い床、白いキッチンカウンター) の写真
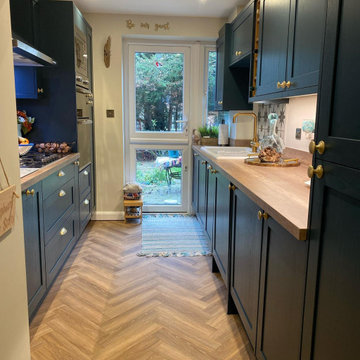
This project was a narrow kitchen in Bromham Bedfordshire. We removed the kitchen and some small stud walls to maximise the space, and fitted this beautiful ash Aldana skinny shaker kitchen painted in Marine. The customer chose laminate worktop, LVT floor fitted in a herringbone style, brass handles and tap and a feature splashback.
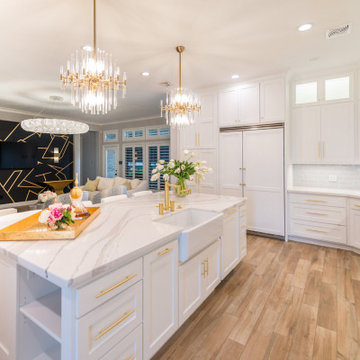
Seabrook features miles of shoreline just 30 minutes from downtown Houston. Our clients found the perfect home located on a canal with bay access, but it was a bit dated. Freshening up a home isn’t just paint and furniture, though. By knocking down some walls in the main living area, an open floor plan brightened the space and made it ideal for hosting family and guests. Our advice is to always add in pops of color, so we did just with brass. The barstools, light fixtures, and cabinet hardware compliment the airy, white kitchen. The living room’s 5 ft wide chandelier pops against the accent wall (not that it wasn’t stunning on its own, though). The brass theme flows into the laundry room with built-in dog kennels for the client’s additional family members.
We love how bright and airy this bayside home turned out!

オースティンにある高級な広いトランジショナルスタイルのおしゃれなキッチン (アンダーカウンターシンク、シェーカースタイル扉のキャビネット、白いキャビネット、御影石カウンター、黒いキッチンパネル、御影石のキッチンパネル、パネルと同色の調理設備、クッションフロア、茶色い床、黒いキッチンカウンター) の写真
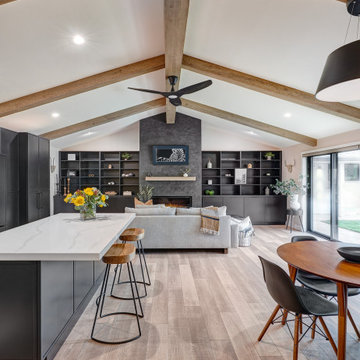
This inviting 850 sqft ADU in Sacramento checks all the boxes for beauty and function! Warm wood finishes on the flooring, hickory open shelves, and ceiling timbers float on a neutral paint palette of soft whites and tans. Black elements on the cabinetry, interior doors, furniture elements, and decorative lighting act as the “little black dress” of the room. The hand applied plaster-style finish on the fireplace in a charcoal tone provide texture and interest to this focal point of the great room space. With large sliding doors overlooking the backyard and pool this ADU is the perfect oasis with all the conveniences of home!
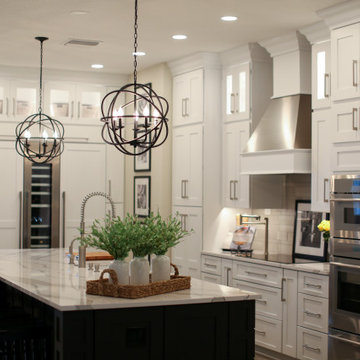
Fresh, bright, new kitchen model that is both modern and traditional.
オーランドにあるラグジュアリーな広いトランジショナルスタイルのおしゃれなキッチン (エプロンフロントシンク、シェーカースタイル扉のキャビネット、白いキャビネット、クオーツストーンカウンター、グレーのキッチンパネル、セラミックタイルのキッチンパネル、パネルと同色の調理設備、クッションフロア、グレーの床、白いキッチンカウンター) の写真
オーランドにあるラグジュアリーな広いトランジショナルスタイルのおしゃれなキッチン (エプロンフロントシンク、シェーカースタイル扉のキャビネット、白いキャビネット、クオーツストーンカウンター、グレーのキッチンパネル、セラミックタイルのキッチンパネル、パネルと同色の調理設備、クッションフロア、グレーの床、白いキッチンカウンター) の写真
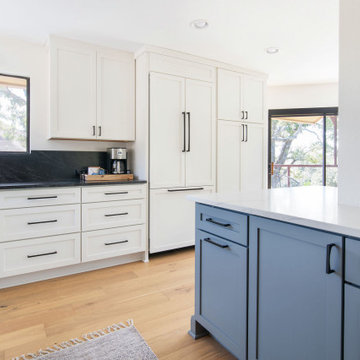
オースティンにある高級な広いトランジショナルスタイルのおしゃれなキッチン (アンダーカウンターシンク、シェーカースタイル扉のキャビネット、白いキャビネット、御影石カウンター、黒いキッチンパネル、御影石のキッチンパネル、パネルと同色の調理設備、クッションフロア、茶色い床、黒いキッチンカウンター) の写真
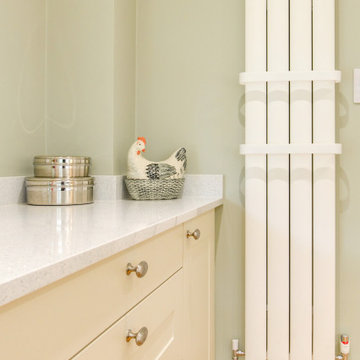
Reimagined Trend Kitchen in Horsham, West Sussex
Situated in a quaint Horsham Close this project undertook more than just a kitchen renovation, with significant ancillary and building work undertaken to create a flowing kitchen diner space for the client.
The most important element to this project was space. The client had a vision to combine a smaller kitchen area with a dining room that didn’t function as they wished to use it. The previous layout of this property meant that the client did not end up using the dining room to its full potential, which with the our input has now changed dramatically.
Achieving this not only required the work of our expert designers but an array of our installation team who specialise in this kind of internal building work. With their experience a small archway between the kitchen and dining room was transformed into a wide, blown open space that would soon function as an open-plan kitchen diner for the client. Alongside the internal structure of the property a full plaster of all walls was also undertaken to achieve a show home like finish, ready for the customer to put their personal touches into a kitchen and dining space.
Kitchen Furniture
With a blank canvas achieved thanks to the internal shake up, the client was free to implement their dream kitchen space, leaning on the timeless combination of Cream shaker furniture and sparkling white worktops. To create a well-balanced kitchen space supplier choice was key. Although taken by the shaker style kitchen door, the client also desired a slightly contemporary twist that would help maintain a subtle present-day feel. For this aesthetic, supplier Trend was a perfect choice. Utilising their vast range of modern shaker style options, the eventual choice of a foiled matt shaker was selected in the light neutral colour option of Ivory.
Upon deciding the general theme of the kitchen furniture, it was then up to kitchen designer George Harvey from our Horsham showroom to make the most of the space with a layout that would facilitate this client’s initial brief. One of the most impressive elements of this project is the peninsula island space. Recessed slightly into and around the previous dividing wall, this space gives storage, surface space and the flexibility of casual dining. The remaining kitchen furniture is used in an L-shape and also houses the majority of kitchen appliances. Wall units are used to disguise a boiler, integrated extractor and to provide extra storage space above.
To keep the kitchen theme undisturbed integrated appliances have been used where possible, with an integrated dishwasher, washing machine and integrated extractor hood all disguised behind the Ivory door fronts. All appliances throughout this space have been installed by our qualified team with plumbing and appliances connected as part of the project.
The main appliance choices that the client had to make were in regard to cooking appliances, where they sought a combination of capacity and flexibility. A built-under double oven gives capacity with two cavities to cook from in, an appliance that also incorporates a neat LCD display and easy clean functionality. Flexibility when cooking has been fused into the cooking appliances with a four zone N50 hob from our renowned appliance supplier Neff, giving the option of instant and powerful cooking to the client.
Kitchen Accessories
Various accessories have been used across this project to maintain the theme, each providing a blend between the traditional kitchen style and the contemporary feel that the client desired. A neat inclusion is the traditional Belfast sink which is one of the classic kitchen elements that client specified for this project. It is matched with a contemporary chrome mixer tap from German supplier Blanco’s Max range and shows just one instance where a fusion of styles has been used in this space.
The worktops selected are from Silestone, a quartz worktop manufacturer which utilises up to eighty-percent natural quartz in their worktops. Using quartz worktops not only gives a great aesthetic, it means that surfaces are highly resistant to heat, impact and they are also non-porous so are impervious to water. To bring a glittering shine to this project the popular Stellar Blanco has been used in thirty-millimetre thickness to give a beautiful gleaming appearance.
Kitchen Features
With extensive building work being undertaken this was an ideal opportunity for the client to replace general features while the work was taking place. With our experienced installation team on hand flooring, heating and lighting improvements have been made. Radiators have been replaced with two full height radiators from supplier Eastbrook. Both radiators were selected in a Matt White finish with useful towel rails incorporated on the kitchen radiator to dry tea towels after use.
With plastering and decorating taking place, our electrician has seamlessly installed downlights and pendant lighting above the island area to bring well-spaced lighting options. To bring ambient lighting in the evening undercabinet spotlighting is included beneath wall units and to complete the installation, Warm Oak Karndean flooring has been fitted throughout the kitchen space as well as other areas in the property. For easy cleaning a transparent glass splashback has also been included above the induction hob area.
Our Kitchen Design & Installation Service
This project really highlights the benefits of using our complete installation option for your renovation. By choosing this service the client was able to achieve a completely updated kitchen space with new flooring, plumbing, plastering and lighting. What’s more is that all this work was seamlessly organised and manged by our project management team. Taking the stress of the project out of the mind of the customer and giving them peace of mind through our customer guarantee and fully employed tradespeople.
If you’re thinking of undertaking a kitchen renovation with internal building or ancillary work, or simply like the style of this kitchen then talk to one of our experienced designers about it.
Request your free design consultation by calling a showroom or via our website.

Detail of range features custom range hood with shelving for spices and oils. Again to break up all the white finishes blue multipatterned ceramic tiles were used for a pop of color. Expertly laid in a random quilt pattern offer a fun accent to the kitchen space. The same pattern was used for the coffee bar.
The new open concept first floor plan takes full advantage of lake views and allows for large gathering of family and friends.
The new kitchen has ample countertop space with a gorgeous island featuring a live edge wood countertop. Exposed wood beams and black iron lighting fixtures offer a welcome contrast from white walls, cabinets and perimeter counters.

My clients wanted to bring in color but tie in some Spanish revival influences they had on the exterior. This home is that, a marriage of Spanish revival influences with a bit of whimsy and a lot of color.
They liked the footprint but needed storage, so we stacked the wall cabinets and adding a row of shallow cabinets behind the cooktop. A wet bar in the living room was removed and we used that space for a much-needed kitchen pantry. We also enlarged the window some to help balance the sink a bit more and bring in more natural light.
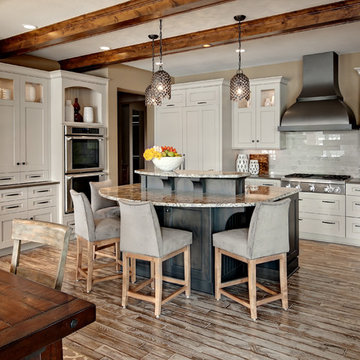
Rustic, modern and fresh. This open floor plan home is understated and warm. Layers and textures are well placed throughout the home. The kitchen is the natural heart of this home, where soft whites are mixed with natural wood beams and sparkling tile - proving that the best design is subtle yet full of details.
Scott Amundson Photography
Learn more about our showroom and kitchen and bath design: http://www.mingleteam.com

INVINCIBLE™ H20 LUXURY VINYL PLANK from Carpet One Floor & Home is a breakthrough in flooring, giving you waterproof protection, outstanding durability, and high-end handcrafted designer looks.
We love how the wicker material in the bar stools ties together the light color of the cabinetry with the deeper warm color of the hardwood flooring.
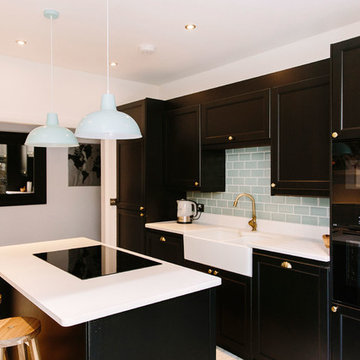
Leanne Dixon
ロンドンにあるお手頃価格の中くらいなコンテンポラリースタイルのおしゃれなキッチン (エプロンフロントシンク、シェーカースタイル扉のキャビネット、グレーのキャビネット、人工大理石カウンター、緑のキッチンパネル、セラミックタイルのキッチンパネル、パネルと同色の調理設備、クッションフロア、グレーの床) の写真
ロンドンにあるお手頃価格の中くらいなコンテンポラリースタイルのおしゃれなキッチン (エプロンフロントシンク、シェーカースタイル扉のキャビネット、グレーのキャビネット、人工大理石カウンター、緑のキッチンパネル、セラミックタイルのキッチンパネル、パネルと同色の調理設備、クッションフロア、グレーの床) の写真
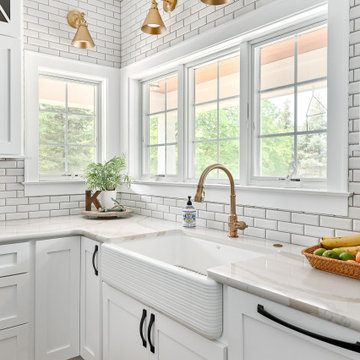
ミルウォーキーにある高級な巨大なトランジショナルスタイルのおしゃれなキッチン (エプロンフロントシンク、シェーカースタイル扉のキャビネット、青いキャビネット、珪岩カウンター、白いキッチンパネル、サブウェイタイルのキッチンパネル、パネルと同色の調理設備、クッションフロア、茶色い床、白いキッチンカウンター) の写真
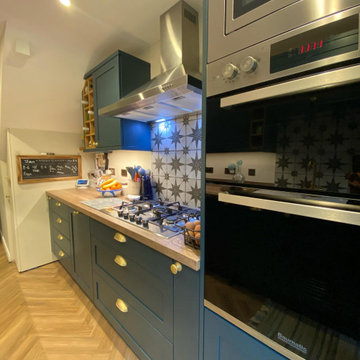
This project was a narrow kitchen in Bromham Bedfordshire. We removed the kitchen and some small stud walls to maximise the space, and fitted this beautiful ash Aldana skinny shaker kitchen painted in Marine. The customer chose laminate worktop, LVT floor fitted in a herringbone style, brass handles and tap and a feature splashback.
キッチン (パネルと同色の調理設備、シェーカースタイル扉のキャビネット、クッションフロア) の写真
1