広いグレーのコの字型キッチン (パネルと同色の調理設備、フラットパネル扉のキャビネット、ドロップインシンク) の写真
絞り込み:
資材コスト
並び替え:今日の人気順
写真 1〜20 枚目(全 23 枚)
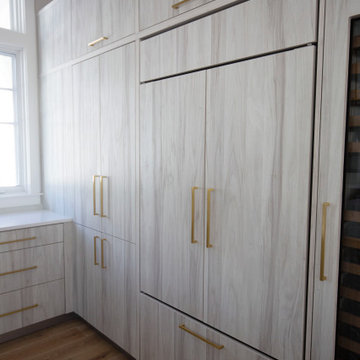
Project Number: M1056
Design/Manufacturer/Installer: Marquis Fine Cabinetry
Collection: Milano
Finishes: Rockefeller, Epic, Linen, White Laccato
Features: Under Cabinet Lighting, Adjustable Legs/Soft Close (Standard)
Cabinet/Drawer Extra Options: Utility Insert, Cutlery Insert, Knife Block/Utensil Insert, Peg System, Spice Tray, Trash Bay Pullout
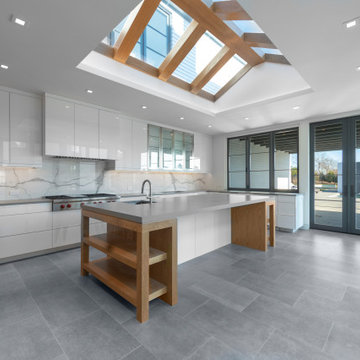
expansive modern kitchen with natural wood oak accents
ニューヨークにあるラグジュアリーな広いコンテンポラリースタイルのおしゃれなキッチン (ドロップインシンク、フラットパネル扉のキャビネット、白いキャビネット、クオーツストーンカウンター、マルチカラーのキッチンパネル、石スラブのキッチンパネル、パネルと同色の調理設備、磁器タイルの床、グレーの床、グレーのキッチンカウンター) の写真
ニューヨークにあるラグジュアリーな広いコンテンポラリースタイルのおしゃれなキッチン (ドロップインシンク、フラットパネル扉のキャビネット、白いキャビネット、クオーツストーンカウンター、マルチカラーのキッチンパネル、石スラブのキッチンパネル、パネルと同色の調理設備、磁器タイルの床、グレーの床、グレーのキッチンカウンター) の写真
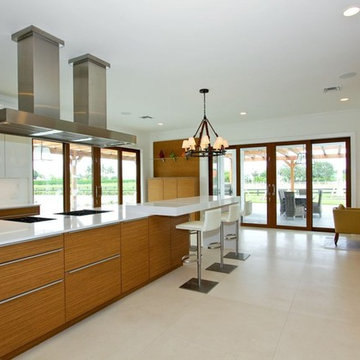
マイアミにある広いモダンスタイルのおしゃれなキッチン (フラットパネル扉のキャビネット、中間色木目調キャビネット、クオーツストーンカウンター、白いキッチンパネル、ドロップインシンク、パネルと同色の調理設備、ライムストーンの床) の写真
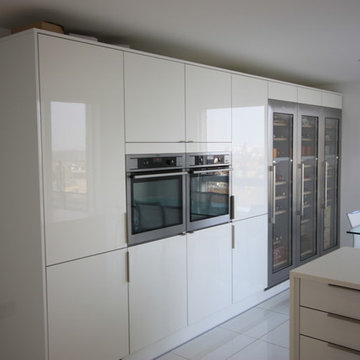
Mr and Mrs O from Greenwich, moved into their penthouse apartment over looking Greenwich, in August 2016. Working in Rainham, Kent, Mrs O had heard of Ream’s quality kitchen cabinets and full service. Mr O, having previously worked as a kitchen fitter, and was impressed by the quality and attention to detail on Ream’s Kitchens’ he had seen from Real Ream Projects on the website and social media. “I was impressed by all the review on social media from Ream’s Happy Clients too.” When visiting the website and learning there was a New Eltham Kitchen Showroom, the couple decided to visit the Kitchen showroom.
Meeting Dennis, Ream’s Kitchen Designer at New Eltham, Mr and Mrs O liked the range of kitchen cabinets and the warm welcome they received. “We were offered tea and coffee, which was a nice touch” says Mr O, Dennis was really knowledgeable and we booked for him to visit for a home measure.” “The kitchen design was spot on as we were looking for wine coolers for storage and a modern contemporary kitchen design.”
“The Kitchen Installers were efficient and clean which helped as each evening we are not cleaning up after them. We love our new kitchen and it really sets up our open plan living space” says Mr O.
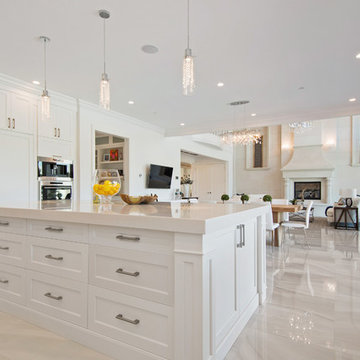
バンクーバーにある広いトラディショナルスタイルのおしゃれなキッチン (ドロップインシンク、フラットパネル扉のキャビネット、白いキャビネット、珪岩カウンター、白いキッチンパネル、パネルと同色の調理設備、大理石の床) の写真
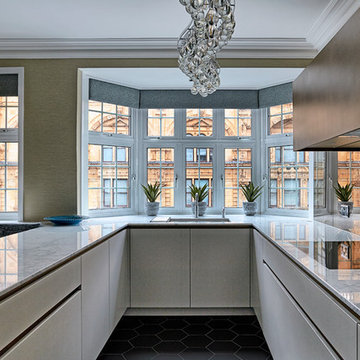
Anna Stathaki
A sink with a view. A stunning, modern kitchen with a hint of retro styling, perfect for this premiere art deco mansion block. Designed by Roundhouse and Kia Designs
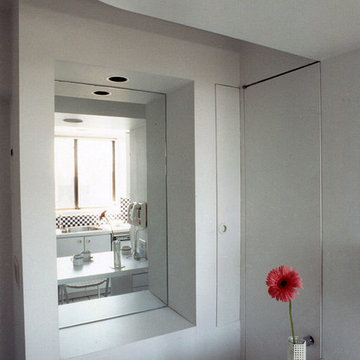
This niche both opens up the space behind the table, it also creates additional storage and lighting. Here, an all white kitchen is highlighted by a dramatic blue and white checkerboard backspash. In addition, the dropped soffits, providing lots of additional lighting to the space, creates a beautiful architectural balanced effect. The seating area feels comfortable with the lowered ceiling, achieving a sense of proper proportion and scale.
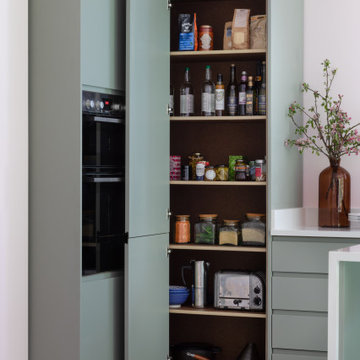
We are regenerating for a better future. And here is how.
Kite Creative – Renewable, traceable, re-useable and beautiful kitchens
We are designing and building contemporary kitchens that are environmentally and sustainably better for you and the planet. Helping to keep toxins low, improve air quality, and contribute towards reducing our carbon footprint.
The heart of the house, the kitchen, really can look this good and still be sustainable, ethical and better for the planet.
In our first commission with Greencore Construction and Ssassy Property, we’ve delivered an eco-kitchen for one of their Passive House properties, using over 75% sustainable materials
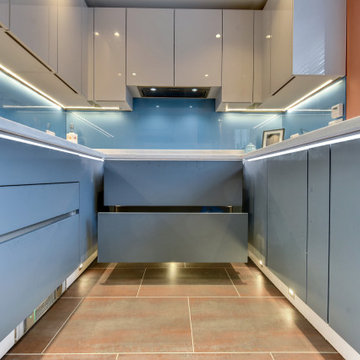
Contemporary German Kitchen in Barns Green, West Sussex
Explore this contemporary Fjord Blue & Satin Grey German Kitchen, complete with a matching utility and TV area.
The Brief
This client sought to transform their kitchen, utility, and dining area with a theme that could be replicated across the three areas of this room. Bold colours were favoured from initial project conversations, and modern conveniences were to be implemented into the design across all three areas.
The project was to also include a small amount of structural work to create access into the utility area, as well as the installation of bi-fold doors towards the garden end of the room.
Design Elements
To achieve the bold aesthetic the client favoured the design utilises a relatively new Fjord Blue finish from German supplier Nobilia. This matt blue finish is contrasted with a glossy Satin Grey option, in a combination that has been deployed across all three areas of this room.
The main kitchen utilises a similar layout to the previous, but with designer Alistair making the most of the space available and tailoring elements to the client’s requirements.
The silky work surfaces are a Corian finish, an additional modern element to the design. The finish is Grey Onyx, and combines well with bold elements of this design, and the vibrant blue glass splashback colour.
Several clever storage and space saving solutions have been incorporated into this design. One is a full-height pull-out pantry placed next to the client’s own American fridge-freezer, and another is the tambour unit which the client liked as a place to store small appliances and breakfast items.
A number of appliances were required as part of this project with high-specification Neff models chosen. One of these is a Flexinduction hob which is installed beneath a built-in Neff extractor, integrated into wall units. A Neff Slide & Hide single oven and combination oven have also been installed, and another high-tech inclusion is a Quooker boiling water tap fitted above a sizeable double stainless steel sink.
Special Inclusions
To give the room the modern feel this client sought, designer Alistair has implemented a number of lighting options to illuminate and enhance the space. Downlights, handrail LED strip lights and plinth lighting have all been installed across the kitchen and matching utility area.
The utility itself utilises the same theme as the kitchen and is equipped with plenty of useful storage space. Another great addition in the utility is a full-height CDA wine cabinet, which has capacity to store more than one-hundred wine bottles.
The entrance to the utility was rethought as part of the project too. A pocket door was chosen to ensure that the utility did not feel too separated from the kitchen and dining areas, and our installation team installed this as part of the installation.
Above the entrance to the utility downlights have been installed which shine upon glass splashback, an inventive piece of work by one of our installers on-site.
Project Highlight
The final area of this vast space is the TV area, which utilises the same Fjord Blue cabinetry, this time with Havana Oak accents.
This area provides extra storage for the clients and is equipped with a built-in TV, positioned in front of their dining area to be used when dining or entertaining.
The End Result
This project is another that shines a light upon the exceptional results that can be achieved using our complete design and installation service. This design incorporated a full kitchen, utility and TV area design, with structural work, furniture installation, electrical work, plumbing and even a small portion of flooring, coordinated by our in-house team and delivered from a single quotation.
If you are looking to transform your kitchen space, discover how our expert designers can help with a free design appointment. Arrange your free design appointment online or in showroom.
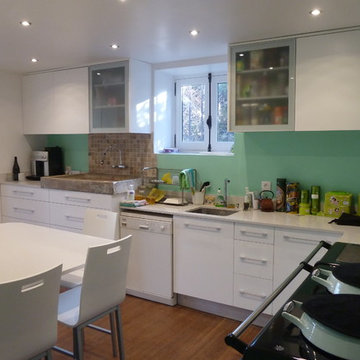
パリにある高級な広いコンテンポラリースタイルのおしゃれなキッチン (ドロップインシンク、フラットパネル扉のキャビネット、白いキャビネット、クオーツストーンカウンター、緑のキッチンパネル、セラミックタイルのキッチンパネル、パネルと同色の調理設備、淡色無垢フローリング、ベージュの床) の写真
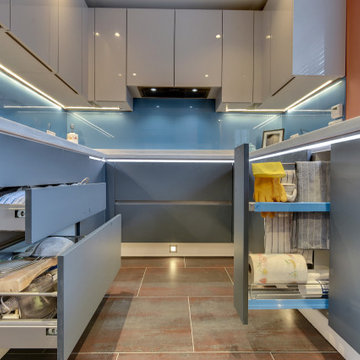
Contemporary German Kitchen in Barns Green, West Sussex
Explore this contemporary Fjord Blue & Satin Grey German Kitchen, complete with a matching utility and TV area.
The Brief
This client sought to transform their kitchen, utility, and dining area with a theme that could be replicated across the three areas of this room. Bold colours were favoured from initial project conversations, and modern conveniences were to be implemented into the design across all three areas.
The project was to also include a small amount of structural work to create access into the utility area, as well as the installation of bi-fold doors towards the garden end of the room.
Design Elements
To achieve the bold aesthetic the client favoured the design utilises a relatively new Fjord Blue finish from German supplier Nobilia. This matt blue finish is contrasted with a glossy Satin Grey option, in a combination that has been deployed across all three areas of this room.
The main kitchen utilises a similar layout to the previous, but with designer Alistair making the most of the space available and tailoring elements to the client’s requirements.
The silky work surfaces are a Corian finish, an additional modern element to the design. The finish is Grey Onyx, and combines well with bold elements of this design, and the vibrant blue glass splashback colour.
Several clever storage and space saving solutions have been incorporated into this design. One is a full-height pull-out pantry placed next to the client’s own American fridge-freezer, and another is the tambour unit which the client liked as a place to store small appliances and breakfast items.
A number of appliances were required as part of this project with high-specification Neff models chosen. One of these is a Flexinduction hob which is installed beneath a built-in Neff extractor, integrated into wall units. A Neff Slide & Hide single oven and combination oven have also been installed, and another high-tech inclusion is a Quooker boiling water tap fitted above a sizeable double stainless steel sink.
Special Inclusions
To give the room the modern feel this client sought, designer Alistair has implemented a number of lighting options to illuminate and enhance the space. Downlights, handrail LED strip lights and plinth lighting have all been installed across the kitchen and matching utility area.
The utility itself utilises the same theme as the kitchen and is equipped with plenty of useful storage space. Another great addition in the utility is a full-height CDA wine cabinet, which has capacity to store more than one-hundred wine bottles.
The entrance to the utility was rethought as part of the project too. A pocket door was chosen to ensure that the utility did not feel too separated from the kitchen and dining areas, and our installation team installed this as part of the installation.
Above the entrance to the utility downlights have been installed which shine upon glass splashback, an inventive piece of work by one of our installers on-site.
Project Highlight
The final area of this vast space is the TV area, which utilises the same Fjord Blue cabinetry, this time with Havana Oak accents.
This area provides extra storage for the clients and is equipped with a built-in TV, positioned in front of their dining area to be used when dining or entertaining.
The End Result
This project is another that shines a light upon the exceptional results that can be achieved using our complete design and installation service. This design incorporated a full kitchen, utility and TV area design, with structural work, furniture installation, electrical work, plumbing and even a small portion of flooring, coordinated by our in-house team and delivered from a single quotation.
If you are looking to transform your kitchen space, discover how our expert designers can help with a free design appointment. Arrange your free design appointment online or in showroom.
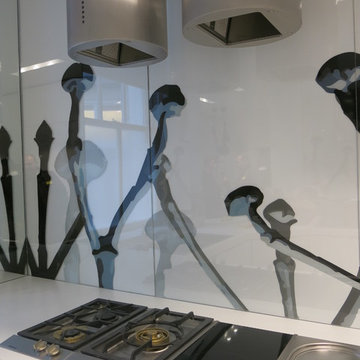
ロンドンにある広いコンテンポラリースタイルのおしゃれなキッチン (ドロップインシンク、フラットパネル扉のキャビネット、白いキャビネット、人工大理石カウンター、マルチカラーのキッチンパネル、ガラス板のキッチンパネル、パネルと同色の調理設備、セラミックタイルの床、黒い床) の写真
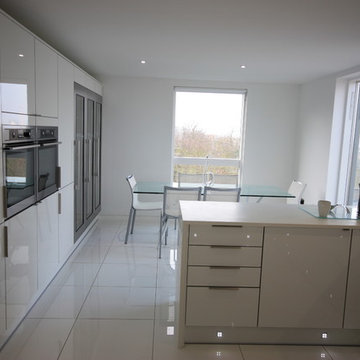
Mr and Mrs O from Greenwich, moved into their penthouse apartment over looking Greenwich, in August 2016. Working in Rainham, Kent, Mrs O had heard of Ream’s quality kitchen cabinets and full service. Mr O, having previously worked as a kitchen fitter, and was impressed by the quality and attention to detail on Ream’s Kitchens’ he had seen from Real Ream Projects on the website and social media. “I was impressed by all the review on social media from Ream’s Happy Clients too.” When visiting the website and learning there was a New Eltham Kitchen Showroom, the couple decided to visit the Kitchen showroom.
Meeting Dennis, Ream’s Kitchen Designer at New Eltham, Mr and Mrs O liked the range of kitchen cabinets and the warm welcome they received. “We were offered tea and coffee, which was a nice touch” says Mr O, Dennis was really knowledgeable and we booked for him to visit for a home measure.” “The kitchen design was spot on as we were looking for wine coolers for storage and a modern contemporary kitchen design.”
“The Kitchen Installers were efficient and clean which helped as each evening we are not cleaning up after them. We love our new kitchen and it really sets up our open plan living space” says Mr O.
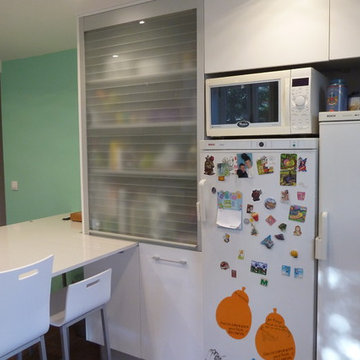
パリにある高級な広いコンテンポラリースタイルのおしゃれなキッチン (ドロップインシンク、フラットパネル扉のキャビネット、白いキャビネット、クオーツストーンカウンター、緑のキッチンパネル、セラミックタイルのキッチンパネル、パネルと同色の調理設備、淡色無垢フローリング、ベージュの床) の写真
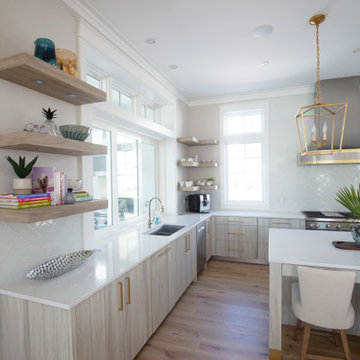
Project Number: M1056
Design/Manufacturer/Installer: Marquis Fine Cabinetry
Collection: Milano
Finishes: Rockefeller, Epic, Linen, White Laccato
Features: Under Cabinet Lighting, Adjustable Legs/Soft Close (Standard)
Cabinet/Drawer Extra Options: Utility Insert, Cutlery Insert, Knife Block/Utensil Insert, Peg System, Spice Tray, Trash Bay Pullout
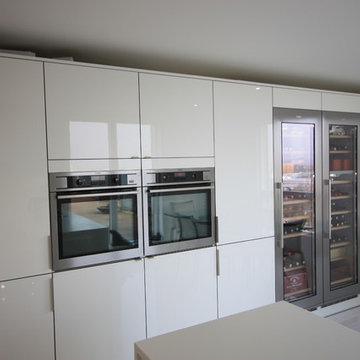
Mr and Mrs O from Greenwich, moved into their penthouse apartment over looking Greenwich, in August 2016. Working in Rainham, Kent, Mrs O had heard of Ream’s quality kitchen cabinets and full service. Mr O, having previously worked as a kitchen fitter, and was impressed by the quality and attention to detail on Ream’s Kitchens’ he had seen from Real Ream Projects on the website and social media. “I was impressed by all the review on social media from Ream’s Happy Clients too.” When visiting the website and learning there was a New Eltham Kitchen Showroom, the couple decided to visit the Kitchen showroom.
Meeting Dennis, Ream’s Kitchen Designer at New Eltham, Mr and Mrs O liked the range of kitchen cabinets and the warm welcome they received. “We were offered tea and coffee, which was a nice touch” says Mr O, Dennis was really knowledgeable and we booked for him to visit for a home measure.” “The kitchen design was spot on as we were looking for wine coolers for storage and a modern contemporary kitchen design.”
“The Kitchen Installers were efficient and clean which helped as each evening we are not cleaning up after them. We love our new kitchen and it really sets up our open plan living space” says Mr O.
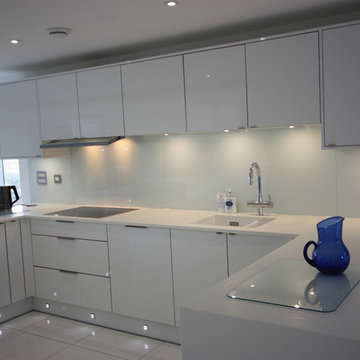
Mr and Mrs O from Greenwich, moved into their penthouse apartment over looking Greenwich, in August 2016. Working in Rainham, Kent, Mrs O had heard of Ream’s quality kitchen cabinets and full service. Mr O, having previously worked as a kitchen fitter, and was impressed by the quality and attention to detail on Ream’s Kitchens’ he had seen from Real Ream Projects on the website and social media. “I was impressed by all the review on social media from Ream’s Happy Clients too.” When visiting the website and learning there was a New Eltham Kitchen Showroom, the couple decided to visit the Kitchen showroom.
Meeting Dennis, Ream’s Kitchen Designer at New Eltham, Mr and Mrs O liked the range of kitchen cabinets and the warm welcome they received. “We were offered tea and coffee, which was a nice touch” says Mr O, Dennis was really knowledgeable and we booked for him to visit for a home measure.” “The kitchen design was spot on as we were looking for wine coolers for storage and a modern contemporary kitchen design.”
“The Kitchen Installers were efficient and clean which helped as each evening we are not cleaning up after them. We love our new kitchen and it really sets up our open plan living space” says Mr O.
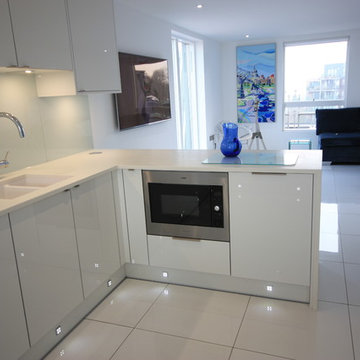
Mr and Mrs O from Greenwich, moved into their penthouse apartment over looking Greenwich, in August 2016. Working in Rainham, Kent, Mrs O had heard of Ream’s quality kitchen cabinets and full service. Mr O, having previously worked as a kitchen fitter, and was impressed by the quality and attention to detail on Ream’s Kitchens’ he had seen from Real Ream Projects on the website and social media. “I was impressed by all the review on social media from Ream’s Happy Clients too.” When visiting the website and learning there was a New Eltham Kitchen Showroom, the couple decided to visit the Kitchen showroom.
Meeting Dennis, Ream’s Kitchen Designer at New Eltham, Mr and Mrs O liked the range of kitchen cabinets and the warm welcome they received. “We were offered tea and coffee, which was a nice touch” says Mr O, Dennis was really knowledgeable and we booked for him to visit for a home measure.” “The kitchen design was spot on as we were looking for wine coolers for storage and a modern contemporary kitchen design.”
“The Kitchen Installers were efficient and clean which helped as each evening we are not cleaning up after them. We love our new kitchen and it really sets up our open plan living space” says Mr O.
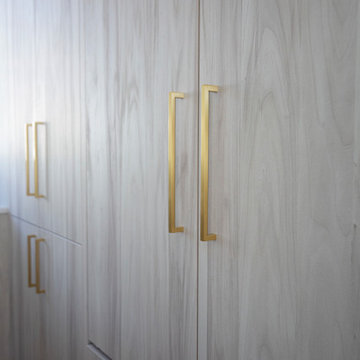
Project Number: M1056
Design/Manufacturer/Installer: Marquis Fine Cabinetry
Collection: Milano
Finishes: Rockefeller, Epic, Linen, White Laccato
Features: Under Cabinet Lighting, Adjustable Legs/Soft Close (Standard)
Cabinet/Drawer Extra Options: Utility Insert, Cutlery Insert, Knife Block/Utensil Insert, Peg System, Spice Tray, Trash Bay Pullout
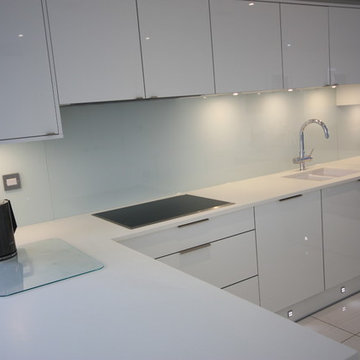
Mr and Mrs O from Greenwich, moved into their penthouse apartment over looking Greenwich, in August 2016. Working in Rainham, Kent, Mrs O had heard of Ream’s quality kitchen cabinets and full service. Mr O, having previously worked as a kitchen fitter, and was impressed by the quality and attention to detail on Ream’s Kitchens’ he had seen from Real Ream Projects on the website and social media. “I was impressed by all the review on social media from Ream’s Happy Clients too.” When visiting the website and learning there was a New Eltham Kitchen Showroom, the couple decided to visit the Kitchen showroom.
Meeting Dennis, Ream’s Kitchen Designer at New Eltham, Mr and Mrs O liked the range of kitchen cabinets and the warm welcome they received. “We were offered tea and coffee, which was a nice touch” says Mr O, Dennis was really knowledgeable and we booked for him to visit for a home measure.” “The kitchen design was spot on as we were looking for wine coolers for storage and a modern contemporary kitchen design.”
“The Kitchen Installers were efficient and clean which helped as each evening we are not cleaning up after them. We love our new kitchen and it really sets up our open plan living space” says Mr O.
広いグレーのコの字型キッチン (パネルと同色の調理設備、フラットパネル扉のキャビネット、ドロップインシンク) の写真
1