キッチン (パネルと同色の調理設備、中間色木目調キャビネット、ソープストーンカウンター) の写真
絞り込み:
資材コスト
並び替え:今日の人気順
写真 1〜20 枚目(全 127 枚)
1/4
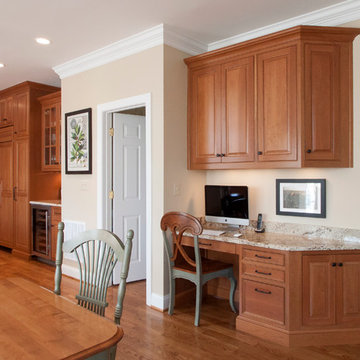
Project Features: Two Cabinet Colors; Custom Wood Hood with Arched Bottom Rail; Art for Everyday Turned Posts # B-1; Furniture Toe Kicks Type “C”; Corner Storage Unit; Drawer with Removable Front-to-Back Dividers; Desk Area; Custom Corkboards on Backs of Desk Area Doors; Wood Mullion and Seedy Spectrum Glass Doors; Custom Island with Seating for Five; Varied Height Cabinetry
Kitchen Perimeter and Desk Area Cabinets: Honey Brook Custom Cabinets in Cherry Wood with Champagne Finish; Hawthorne Beaded Inset Door Style with New Canaan Beaded Inset Drawers
Island Cabinets: Honey Brook Custom Cabinets in Maple Wood with Seapearl Paint and Glaze; Hawthorne Beaded Inset Door Style with New Canaan Beaded Inset Drawers
Countertops: 3cm Typhoon Cream Granite with Double Pencil Round Edge (Kitchen Perimeter) and Dupont Edge (Island)
Photographs by Kelly Keul Duer
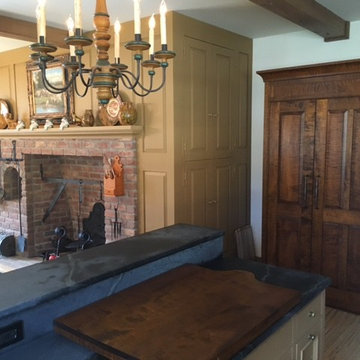
ニューヨークにある広いトラディショナルスタイルのおしゃれなキッチン (エプロンフロントシンク、インセット扉のキャビネット、中間色木目調キャビネット、ソープストーンカウンター、グレーのキッチンパネル、石スラブのキッチンパネル、パネルと同色の調理設備、淡色無垢フローリング) の写真

オースティンにある高級な広いモダンスタイルのおしゃれなキッチン (アンダーカウンターシンク、フラットパネル扉のキャビネット、中間色木目調キャビネット、ソープストーンカウンター、黒いキッチンパネル、磁器タイルのキッチンパネル、パネルと同色の調理設備、無垢フローリング、茶色い床、黒いキッチンカウンター) の写真

他の地域にある高級な中くらいなラスティックスタイルのおしゃれなキッチン (エプロンフロントシンク、シェーカースタイル扉のキャビネット、ソープストーンカウンター、茶色いキッチンパネル、木材のキッチンパネル、パネルと同色の調理設備、中間色木目調キャビネット、淡色無垢フローリング、青いキッチンカウンター、窓) の写真
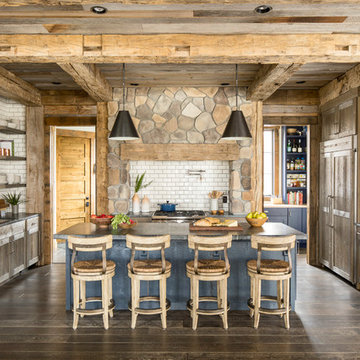
Martha O'Hara Interiors, Interior Design & Photo Styling | Troy Thies, Photography |
Please Note: All “related,” “similar,” and “sponsored” products tagged or listed by Houzz are not actual products pictured. They have not been approved by Martha O’Hara Interiors nor any of the professionals credited. For information about our work, please contact design@oharainteriors.com.
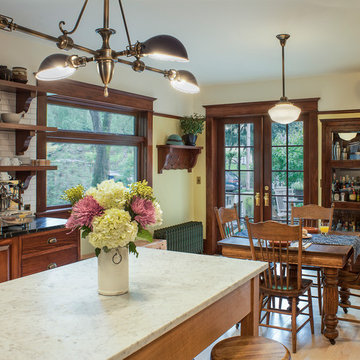
The original kitchen was disjointed and lacked connection to the home and its history. The remodel opened the room to other areas of the home by incorporating an unused breakfast nook and enclosed porch to create a spacious new kitchen. It features stunning soapstone counters and range splash, era appropriate subway tiles, and hand crafted floating shelves. Ceasarstone on the island creates a durable, hardworking surface for prep work. A black Blue Star range anchors the space while custom inset fir cabinets wrap the walls and provide ample storage. Great care was given in restoring and recreating historic details for this charming Foursquare kitchen.

Eclectic kitchen remodel in a historic home
他の地域にある高級な中くらいなトランジショナルスタイルのおしゃれなキッチン (アンダーカウンターシンク、シェーカースタイル扉のキャビネット、中間色木目調キャビネット、ソープストーンカウンター、緑のキッチンパネル、セラミックタイルのキッチンパネル、パネルと同色の調理設備、テラコッタタイルの床、黒いキッチンカウンター、表し梁) の写真
他の地域にある高級な中くらいなトランジショナルスタイルのおしゃれなキッチン (アンダーカウンターシンク、シェーカースタイル扉のキャビネット、中間色木目調キャビネット、ソープストーンカウンター、緑のキッチンパネル、セラミックタイルのキッチンパネル、パネルと同色の調理設備、テラコッタタイルの床、黒いキッチンカウンター、表し梁) の写真
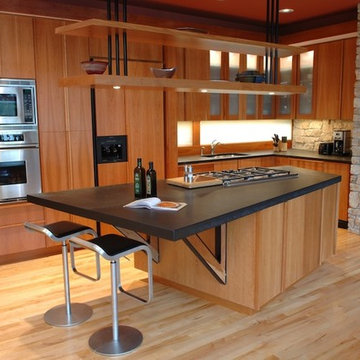
Treleven Photography
ミネアポリスにある中くらいなコンテンポラリースタイルのおしゃれなキッチン (ダブルシンク、フラットパネル扉のキャビネット、中間色木目調キャビネット、ソープストーンカウンター、パネルと同色の調理設備、淡色無垢フローリング) の写真
ミネアポリスにある中くらいなコンテンポラリースタイルのおしゃれなキッチン (ダブルシンク、フラットパネル扉のキャビネット、中間色木目調キャビネット、ソープストーンカウンター、パネルと同色の調理設備、淡色無垢フローリング) の写真

ワシントンD.C.にある高級な中くらいなトラディショナルスタイルのおしゃれなキッチン (シェーカースタイル扉のキャビネット、中間色木目調キャビネット、黒いキッチンパネル、パネルと同色の調理設備、ダブルシンク、ソープストーンカウンター、淡色無垢フローリング、赤い床) の写真
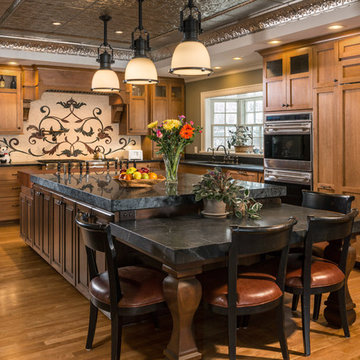
Open kitchen floorplan with seating around a large soapstone island. Custom designed mosaic tile behind the stovetop and custom designed tin ceiling.
Photo by: Edmunds Studio

Troy Thies Photagraphy
ミネアポリスにあるお手頃価格の中くらいなカントリー風のおしゃれなキッチン (エプロンフロントシンク、フラットパネル扉のキャビネット、ソープストーンカウンター、白いキッチンパネル、サブウェイタイルのキッチンパネル、中間色木目調キャビネット、濃色無垢フローリング、パネルと同色の調理設備、茶色い床) の写真
ミネアポリスにあるお手頃価格の中くらいなカントリー風のおしゃれなキッチン (エプロンフロントシンク、フラットパネル扉のキャビネット、ソープストーンカウンター、白いキッチンパネル、サブウェイタイルのキッチンパネル、中間色木目調キャビネット、濃色無垢フローリング、パネルと同色の調理設備、茶色い床) の写真
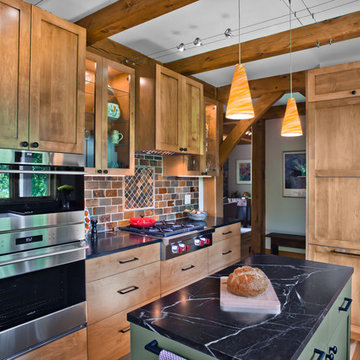
Gilbertson Photography
ミネアポリスにあるお手頃価格の中くらいなトラディショナルスタイルのおしゃれなキッチン (エプロンフロントシンク、シェーカースタイル扉のキャビネット、中間色木目調キャビネット、ソープストーンカウンター、マルチカラーのキッチンパネル、スレートのキッチンパネル、パネルと同色の調理設備、淡色無垢フローリング、茶色い床、黒いキッチンカウンター) の写真
ミネアポリスにあるお手頃価格の中くらいなトラディショナルスタイルのおしゃれなキッチン (エプロンフロントシンク、シェーカースタイル扉のキャビネット、中間色木目調キャビネット、ソープストーンカウンター、マルチカラーのキッチンパネル、スレートのキッチンパネル、パネルと同色の調理設備、淡色無垢フローリング、茶色い床、黒いキッチンカウンター) の写真
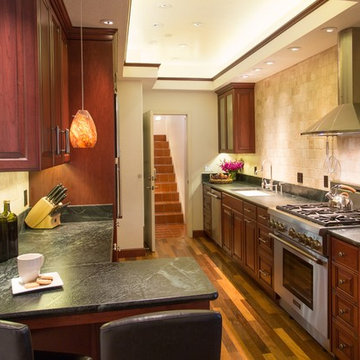
サンルイスオビスポにある中くらいな地中海スタイルのおしゃれなキッチン (アンダーカウンターシンク、レイズドパネル扉のキャビネット、中間色木目調キャビネット、ソープストーンカウンター、ベージュキッチンパネル、サブウェイタイルのキッチンパネル、パネルと同色の調理設備、ラミネートの床) の写真
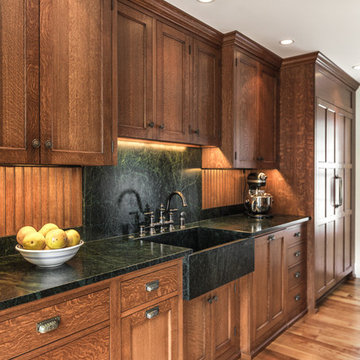
Morse and Doak Builders
Kennebec Company - Kitchen Cabinets
Joseph Corrado Photography
ポートランド(メイン)にある高級な中くらいなトラディショナルスタイルのおしゃれなキッチン (エプロンフロントシンク、落し込みパネル扉のキャビネット、中間色木目調キャビネット、ソープストーンカウンター、黒いキッチンパネル、石スラブのキッチンパネル、パネルと同色の調理設備、淡色無垢フローリング、アイランドなし) の写真
ポートランド(メイン)にある高級な中くらいなトラディショナルスタイルのおしゃれなキッチン (エプロンフロントシンク、落し込みパネル扉のキャビネット、中間色木目調キャビネット、ソープストーンカウンター、黒いキッチンパネル、石スラブのキッチンパネル、パネルと同色の調理設備、淡色無垢フローリング、アイランドなし) の写真
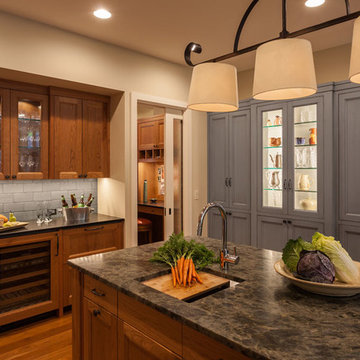
Brian Droege
ミネアポリスにある高級な広いトラディショナルスタイルのおしゃれなキッチン (アンダーカウンターシンク、パネルと同色の調理設備、無垢フローリング、シェーカースタイル扉のキャビネット、中間色木目調キャビネット、ソープストーンカウンター、茶色い床、グレーのキッチンパネル、サブウェイタイルのキッチンパネル) の写真
ミネアポリスにある高級な広いトラディショナルスタイルのおしゃれなキッチン (アンダーカウンターシンク、パネルと同色の調理設備、無垢フローリング、シェーカースタイル扉のキャビネット、中間色木目調キャビネット、ソープストーンカウンター、茶色い床、グレーのキッチンパネル、サブウェイタイルのキッチンパネル) の写真
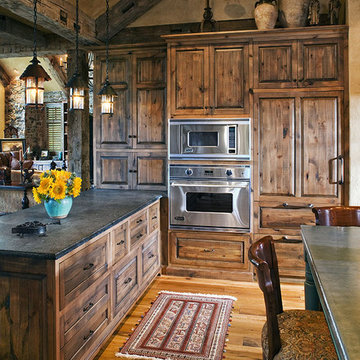
2010 NKBA MN | 2nd Place Large Kitchen
Carol Sadowsky, CKD
Bruce Kading Interior Design
Matt Schmitt Photography
ミネアポリスにある広いトラディショナルスタイルのおしゃれなキッチン (レイズドパネル扉のキャビネット、中間色木目調キャビネット、ソープストーンカウンター、パネルと同色の調理設備、淡色無垢フローリング) の写真
ミネアポリスにある広いトラディショナルスタイルのおしゃれなキッチン (レイズドパネル扉のキャビネット、中間色木目調キャビネット、ソープストーンカウンター、パネルと同色の調理設備、淡色無垢フローリング) の写真
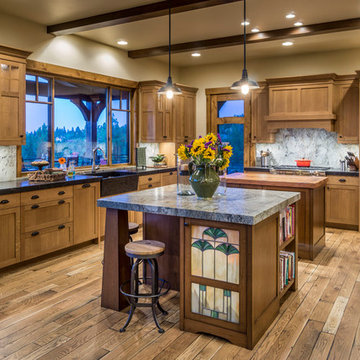
Ross Chandler
他の地域にある広いラスティックスタイルのおしゃれなキッチン (エプロンフロントシンク、シェーカースタイル扉のキャビネット、中間色木目調キャビネット、ソープストーンカウンター、マルチカラーのキッチンパネル、石スラブのキッチンパネル、パネルと同色の調理設備、無垢フローリング、茶色い床、黒いキッチンカウンター) の写真
他の地域にある広いラスティックスタイルのおしゃれなキッチン (エプロンフロントシンク、シェーカースタイル扉のキャビネット、中間色木目調キャビネット、ソープストーンカウンター、マルチカラーのキッチンパネル、石スラブのキッチンパネル、パネルと同色の調理設備、無垢フローリング、茶色い床、黒いキッチンカウンター) の写真
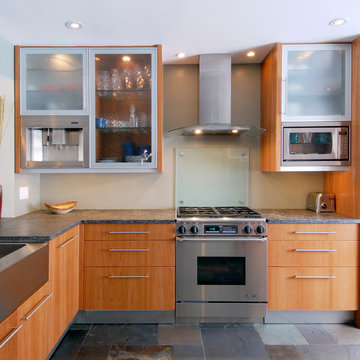
Traditionally Modern
In this long, narrow '90s traditional home, the dining room was dark and unused because of the adjacent closed kitchen. Removing the kitchens’ two non-structural walls revealed the dramatic water view through the living room. A large kitchen window and the addition of three stainless take-a-peek portal windows now provide natural light to the dining space.
The use of natural materials helps achieve a warm look. Upper cabinet doors of acid-etched glass framed in aluminium communicate an almost transparent feeling. A change in glass texture and sculptural handle marks the location of good china and crystal. In-cabinet lighting and glass shelves help with the transmission of ambient light into the kitchen. A change in depth of the upper cabinets -- 19 inches, up from the usual 12 inches -- allows for extra storage. Outlets are concealed in a power strip tucked under the upper cabinets beside the task lighting.
Behind the matte-finished, vertical grain cherry drawer fronts, varying depths accommodate storage of goods of different heights. Stainless toe-kick drawers with integrated foot pulls offer bonus storage for flat and canned goods (including hockey skates tucked under the closet). Cherry pilaster strips frame the cabinets, dishwasher and refrigerator, unifying the overall appearance of the room. This look was enlarged for the closet area for dramatic effect and to conceal the relocation of the upstairs air ducts. The closet contains several drawers for storing gloves, scarves, boots and rollerblades. Door-triggered lights make for easy viewing into a bottom corner cabinet and the front hall closet.
A Zen boot tray sits next to the closet. This cherry-clad, stainless tray with natural polished rocks provides a temporary holding area for wet winter boots. A magnificent random-patterned, heated, Scotia slate floor provides warmth to the boot tray.Aromatic scents are added to the tray water to condition the air around the boots. In the summer, it makes a great home for bulb flowers to grow. On occasion, the home owner has even used the heated floor to warm plates and raise pizza dough.
A modern, stainless, farm-apron sink sits under a striking, green and black soapstone counter. The large ledge provides space for a removable, beech butcher block to cut fresh veggies. The solid pebble, matte finish of the soapstone complements and contrasts with the thick, broken edge of the clear, shiny glass bar-top above it. The curved front of the soapstone peninsula mimics the curve in the glass hood of the kitchen fan and in the soapstone peninsula. The built-in coffeemaker (with water feed) is strategically placed so it can be accessed from both sides of the peninsula for easy serving.
The window seat conceals file storage below, the integrated cherry heat vent grill, and the toe kick central vacuum outlet. Tucked behind large pillows, stainless flaps with chutes allow for delivery of recyclables to outside bins. A pull-out appliance garage and mini stand-up desk area sit on a five-foot, pull-out, stainless countertop, reminiscent of traditional Hoosiers of early 1900s Indiana.
This project re-interpreted traditional materials, including soapstone, slate, glass and wood, for a modern context while maintaining a warm, inviting look. An intimate, comfortable relationship permeates this space -- a wonderful sense of home in the Modern Tradition.
Paul Denys
Designer/Renovator/Restorer
Pager 613-594-1706 M-F, 8-5pm
Denys Builds Designs
54 Mason Terrace
Ottawa, Ontario,
K1S 0K9
(613) 236-6516
paul@denys.ca
www.Denys.ca
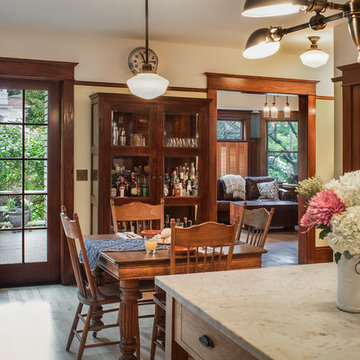
The original kitchen was disjointed and lacked connection to the home and its history. The remodel opened the room to other areas of the home by incorporating an unused breakfast nook and enclosed porch to create a spacious new kitchen. It features stunning soapstone counters and range splash, era appropriate subway tiles, and hand crafted floating shelves. Ceasarstone on the island creates a durable, hardworking surface for prep work. A black Blue Star range anchors the space while custom inset fir cabinets wrap the walls and provide ample storage. Great care was given in restoring and recreating historic details for this charming Foursquare kitchen.
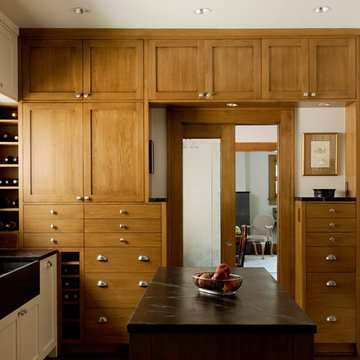
Jack Thompson
ヒューストンにある中くらいなトラディショナルスタイルのおしゃれなキッチン (シェーカースタイル扉のキャビネット、中間色木目調キャビネット、エプロンフロントシンク、白いキッチンパネル、大理石のキッチンパネル、ソープストーンカウンター、パネルと同色の調理設備、無垢フローリング) の写真
ヒューストンにある中くらいなトラディショナルスタイルのおしゃれなキッチン (シェーカースタイル扉のキャビネット、中間色木目調キャビネット、エプロンフロントシンク、白いキッチンパネル、大理石のキッチンパネル、ソープストーンカウンター、パネルと同色の調理設備、無垢フローリング) の写真
キッチン (パネルと同色の調理設備、中間色木目調キャビネット、ソープストーンカウンター) の写真
1