I型キッチン (パネルと同色の調理設備、メタルタイルのキッチンパネル) の写真
絞り込み:
資材コスト
並び替え:今日の人気順
写真 1〜20 枚目(全 123 枚)
1/4

Clean and simple define this 1200 square foot Portage Bay floating home. After living on the water for 10 years, the owner was familiar with the area’s history and concerned with environmental issues. With that in mind, she worked with Architect Ryan Mankoski of Ninebark Studios and Dyna to create a functional dwelling that honored its surroundings. The original 19th century log float was maintained as the foundation for the new home and some of the historic logs were salvaged and custom milled to create the distinctive interior wood paneling. The atrium space celebrates light and water with open and connected kitchen, living and dining areas. The bedroom, office and bathroom have a more intimate feel, like a waterside retreat. The rooftop and water-level decks extend and maximize the main living space. The materials for the home’s exterior include a mixture of structural steel and glass, and salvaged cedar blended with Cor ten steel panels. Locally milled reclaimed untreated cedar creates an environmentally sound rain and privacy screen.
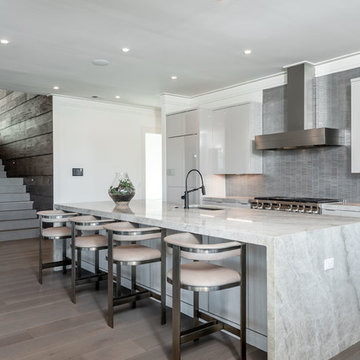
Built by Award Winning, Certified Luxury Custom Home Builder SHELTER Custom-Built Living.
Interior Details and Design- SHELTER Custom-Built Living Build-Design team. .
Architect- DLB Custom Home Design INC..
Interior Decorator- Hollis Erickson Design.
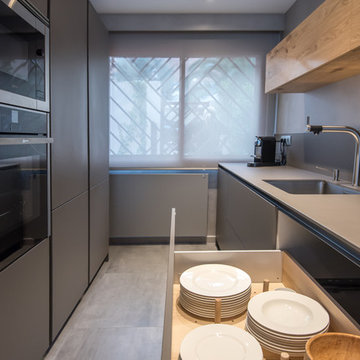
Kris Moya Estudio
バルセロナにある中くらいなコンテンポラリースタイルのおしゃれなキッチン (シングルシンク、フラットパネル扉のキャビネット、グレーのキャビネット、ラミネートカウンター、メタリックのキッチンパネル、メタルタイルのキッチンパネル、パネルと同色の調理設備、磁器タイルの床、グレーの床) の写真
バルセロナにある中くらいなコンテンポラリースタイルのおしゃれなキッチン (シングルシンク、フラットパネル扉のキャビネット、グレーのキャビネット、ラミネートカウンター、メタリックのキッチンパネル、メタルタイルのキッチンパネル、パネルと同色の調理設備、磁器タイルの床、グレーの床) の写真

マドリードにあるお手頃価格の小さな北欧スタイルのおしゃれなキッチン (シングルシンク、落し込みパネル扉のキャビネット、中間色木目調キャビネット、御影石カウンター、メタリックのキッチンパネル、メタルタイルのキッチンパネル、パネルと同色の調理設備、竹フローリング、アイランドなし、ベージュの床、黒いキッチンカウンター) の写真

ワシントンD.C.にある広いトラディショナルスタイルのおしゃれなキッチン (ドロップインシンク、落し込みパネル扉のキャビネット、黒いキャビネット、木材カウンター、メタリックのキッチンパネル、メタルタイルのキッチンパネル、パネルと同色の調理設備、セラミックタイルの床、マルチカラーの床、茶色いキッチンカウンター) の写真
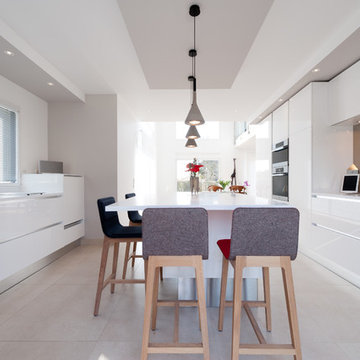
Projet cuisine design italien total look blanc avec îlot central, finition laque blanc brillant pour le mobilier et Quartz Glacier white pour les plan de travail.
http://www.lacuisinedanslebain.com/
Un aménagement linéaire de meuble bas caractérise l’espace vaisselle, avec deux cuves sous plan, un lave vaisselle qui est surélevé par rapport au sol pour un accès et une utilisation peu contraignante.
Vous remarquerez qu’aucune façade cette cuisine n’a de poignée, c’est tout simplement parce que les poignées utilisé dans cette cuisine son des profilé encastré que l’on peut nommer, poignée prise de main, ou encore poignée à gorge.
Un îlot central s’élève au centre de cette cuisine celui-ci fait office de coin repas conviviale mais aussi d’espace de travail, un bloc prise escamotable est placé au milieu du plan de travail pour l’utilisation de petit électroménager.
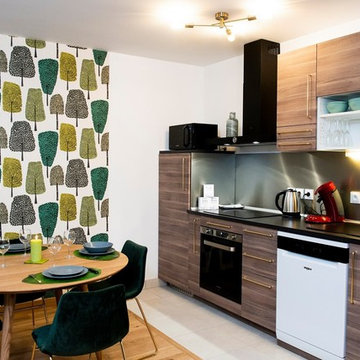
Gilles Thiercelin
パリにあるお手頃価格の小さなモダンスタイルのおしゃれなキッチン (ドロップインシンク、フラットパネル扉のキャビネット、中間色木目調キャビネット、木材カウンター、グレーのキッチンパネル、メタルタイルのキッチンパネル、パネルと同色の調理設備、セラミックタイルの床、アイランドなし、ベージュの床、黒いキッチンカウンター) の写真
パリにあるお手頃価格の小さなモダンスタイルのおしゃれなキッチン (ドロップインシンク、フラットパネル扉のキャビネット、中間色木目調キャビネット、木材カウンター、グレーのキッチンパネル、メタルタイルのキッチンパネル、パネルと同色の調理設備、セラミックタイルの床、アイランドなし、ベージュの床、黒いキッチンカウンター) の写真
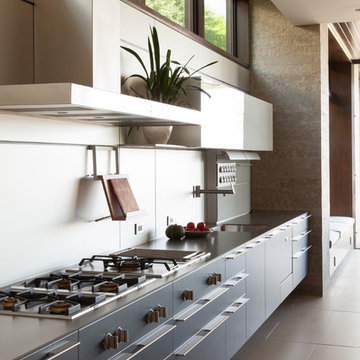
Flat panel cabinets feature modern pulls.
Photo: Roger Davies
ロサンゼルスにある広いコンテンポラリースタイルのおしゃれなキッチン (フラットパネル扉のキャビネット、グレーのキャビネット、アンダーカウンターシンク、ステンレスカウンター、メタリックのキッチンパネル、メタルタイルのキッチンパネル、パネルと同色の調理設備、磁器タイルの床、グレーの床) の写真
ロサンゼルスにある広いコンテンポラリースタイルのおしゃれなキッチン (フラットパネル扉のキャビネット、グレーのキャビネット、アンダーカウンターシンク、ステンレスカウンター、メタリックのキッチンパネル、メタルタイルのキッチンパネル、パネルと同色の調理設備、磁器タイルの床、グレーの床) の写真
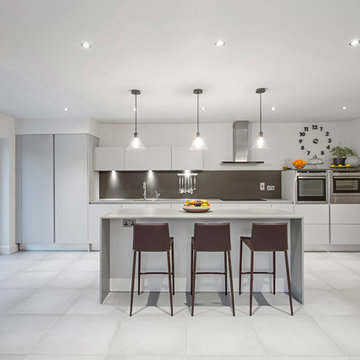
Gareth Byrne Photography
ダブリンにある高級な広いコンテンポラリースタイルのおしゃれなキッチン (一体型シンク、フラットパネル扉のキャビネット、白いキャビネット、大理石カウンター、メタリックのキッチンパネル、メタルタイルのキッチンパネル、パネルと同色の調理設備、セラミックタイルの床) の写真
ダブリンにある高級な広いコンテンポラリースタイルのおしゃれなキッチン (一体型シンク、フラットパネル扉のキャビネット、白いキャビネット、大理石カウンター、メタリックのキッチンパネル、メタルタイルのキッチンパネル、パネルと同色の調理設備、セラミックタイルの床) の写真
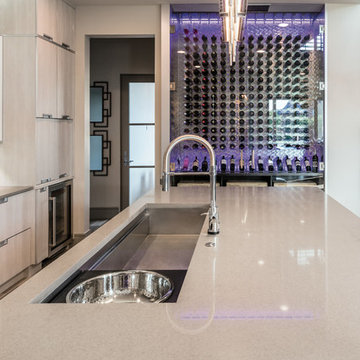
ダラスにある広いコンテンポラリースタイルのおしゃれなキッチン (アンダーカウンターシンク、フラットパネル扉のキャビネット、白いキャビネット、クオーツストーンカウンター、メタリックのキッチンパネル、メタルタイルのキッチンパネル、パネルと同色の調理設備、無垢フローリング、茶色い床、グレーのキッチンカウンター) の写真
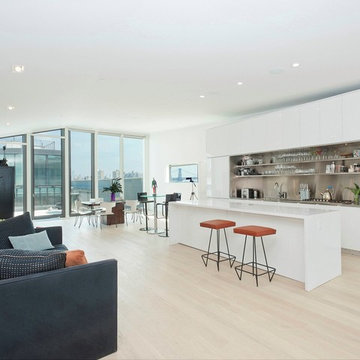
A view through the grand room of this fine condominium in Manhattan. Large rooms with high ceilings really create a nice volume of space in high rise buildings where the expectation is for rooms to be small.
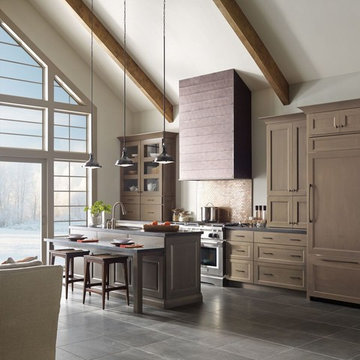
他の地域にある高級な中くらいなトラディショナルスタイルのおしゃれなキッチン (アンダーカウンターシンク、シェーカースタイル扉のキャビネット、茶色いキャビネット、クオーツストーンカウンター、茶色いキッチンパネル、メタルタイルのキッチンパネル、パネルと同色の調理設備、磁器タイルの床、ベージュの床) の写真
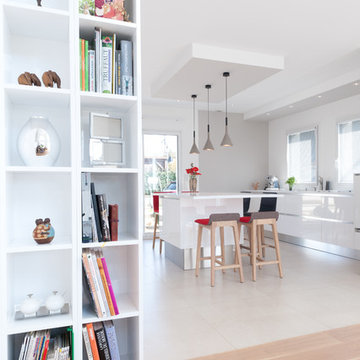
Un îlot central s’élève au centre de cette cuisine celui-ci fait office de coin repas conviviale mais aussi d’espace de travail, un bloc prise escamotable est placé au milieu du plan de travail pour l’utilisation de petit électroménager.
Un aménagement linéaire de meuble bas caractérise l’espace vaisselle, avec deux cuves sous plan, un lave vaisselle qui est surélevé par rapport au sol pour un accès et une utilisation peu contraignante.
http://www.lacuisinedanslebain.com/
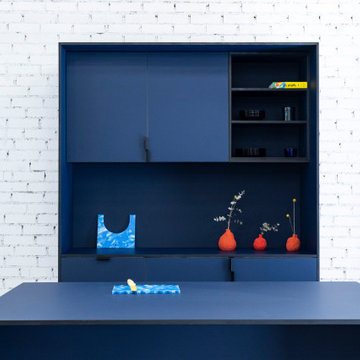
Cocina diseña por el estudio PLUTARCO
Frentes: gama MATE
Acabado: Blu Fes (FENIX)
Núcleo: MDF negro teñido en masa
Tirador: modelo PLANTEA
他の地域にあるお手頃価格の中くらいなインダストリアルスタイルのおしゃれなキッチン (ドロップインシンク、インセット扉のキャビネット、青いキャビネット、ラミネートカウンター、青いキッチンパネル、メタルタイルのキッチンパネル、パネルと同色の調理設備、コンクリートの床、グレーの床、青いキッチンカウンター、表し梁) の写真
他の地域にあるお手頃価格の中くらいなインダストリアルスタイルのおしゃれなキッチン (ドロップインシンク、インセット扉のキャビネット、青いキャビネット、ラミネートカウンター、青いキッチンパネル、メタルタイルのキッチンパネル、パネルと同色の調理設備、コンクリートの床、グレーの床、青いキッチンカウンター、表し梁) の写真
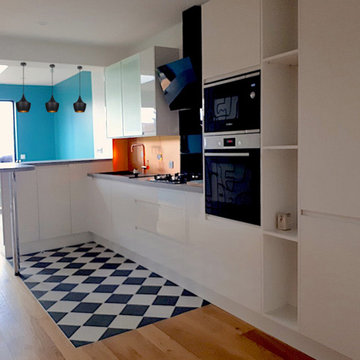
Quatre mois de travaux ont été nécessaires pour ce projet d’architecture intérieure. Mise en Matière a entièrement rénové le rez-de-chaussée, transformé le sous-sol en rez- de-jardin et agrandi la maison sur les deux niveaux par une extension. L’objectif principal était de relier le rdc (en surplomb) au jardin, et de gagner en luminosité et en espace tout en modernisant cette maison des années 50 . Un bureau, une cuisine d’été, une salle de jeux et une terrasse ont été créées en rez-de jardin ; au rdc une véranda a été créée dans le prolongement de la cuisine avec balcon et escalier donnant sur le jardin. La rénovation du salon, chambre parentale, cuisine et sdb a été pensée dans un style contemporain, donnant à cette maison une deuxième vie
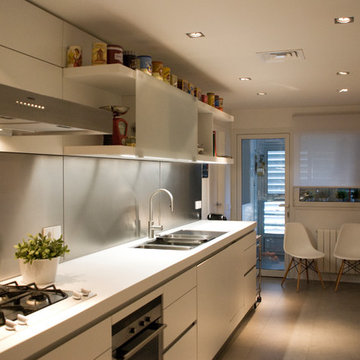
Vista de la cocina.
バルセロナにある高級な中くらいなトランジショナルスタイルのおしゃれなキッチン (フラットパネル扉のキャビネット、白いキャビネット、ラミネートカウンター、メタリックのキッチンパネル、メタルタイルのキッチンパネル、アイランドなし、ダブルシンク、パネルと同色の調理設備、磁器タイルの床、グレーの床) の写真
バルセロナにある高級な中くらいなトランジショナルスタイルのおしゃれなキッチン (フラットパネル扉のキャビネット、白いキャビネット、ラミネートカウンター、メタリックのキッチンパネル、メタルタイルのキッチンパネル、アイランドなし、ダブルシンク、パネルと同色の調理設備、磁器タイルの床、グレーの床) の写真
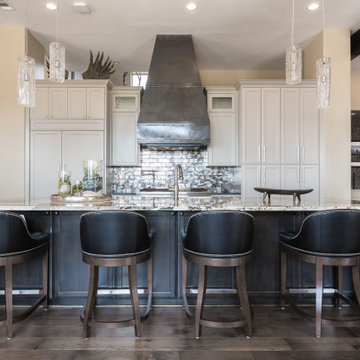
オースティンにある中くらいなトランジショナルスタイルのおしゃれなキッチン (落し込みパネル扉のキャビネット、グレーのキャビネット、御影石カウンター、メタリックのキッチンパネル、メタルタイルのキッチンパネル、パネルと同色の調理設備、濃色無垢フローリング、茶色い床) の写真
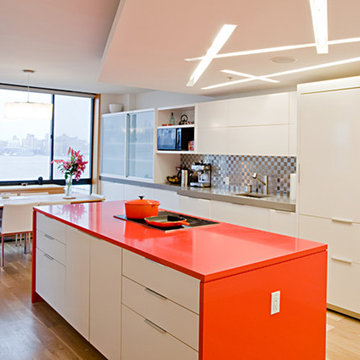
This sleek and contemporary family home was designed by Derk Garlick — the natural light is abundant and the apartment offers views of lower Manhattan across the Hudson River:
Tasked to create a family friendly atmosphere with modern highlights for a family of four in Hoboken, New Jersey. The apartment features a "V" shaped circulation plan that funnels natural light into the heart of the space. Glass transoms and oversized sliding glass doors provide additional assistance in transferring light from room to room. At the heart of the space is the open kitchen with a vibrant red countertop to energize the space and to play off the stark white lacquer cabinets. Strategically located around the apartment are built-in audiovisual cabinets, cabinets for game centers, concealed hingeless doors, and custom storage spaces for daily items such as a vacuum, cleaning supplies and toys.
Ping Lin
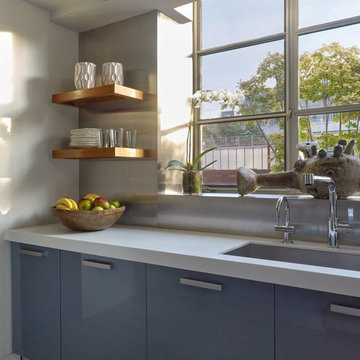
Peter Murdock
ニューヨークにあるラグジュアリーな中くらいなコンテンポラリースタイルのおしゃれなキッチン (アンダーカウンターシンク、フラットパネル扉のキャビネット、青いキャビネット、人工大理石カウンター、メタリックのキッチンパネル、メタルタイルのキッチンパネル、パネルと同色の調理設備、ライムストーンの床) の写真
ニューヨークにあるラグジュアリーな中くらいなコンテンポラリースタイルのおしゃれなキッチン (アンダーカウンターシンク、フラットパネル扉のキャビネット、青いキャビネット、人工大理石カウンター、メタリックのキッチンパネル、メタルタイルのキッチンパネル、パネルと同色の調理設備、ライムストーンの床) の写真
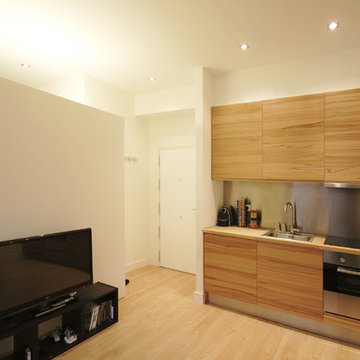
La cocina se proyecta como un mueble compacto completamente integrado en el salón.
Los muebles de cocina son de chapado de madera de haya y el frente de la zona de trabajo de acero inox.
I型キッチン (パネルと同色の調理設備、メタルタイルのキッチンパネル) の写真
1